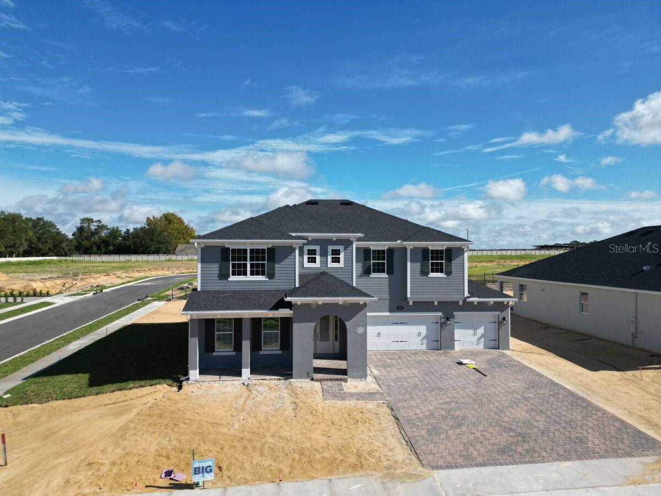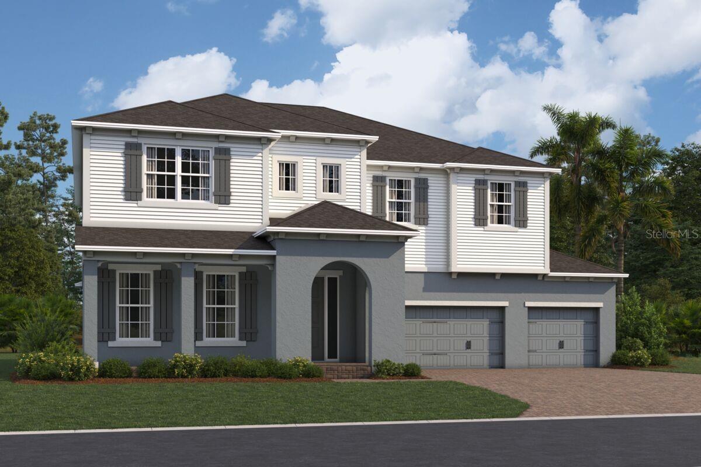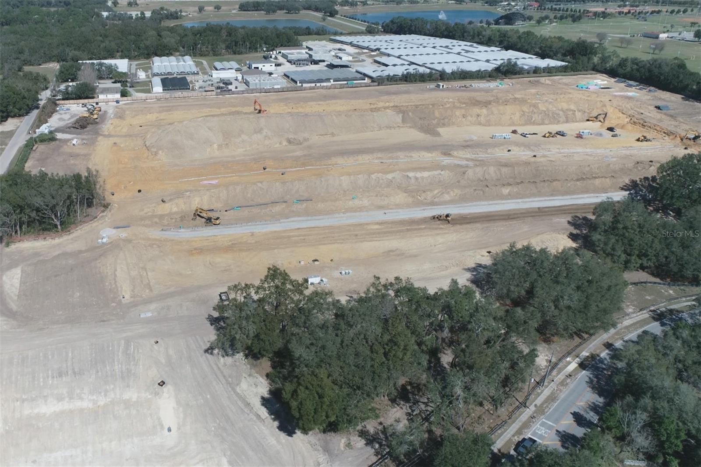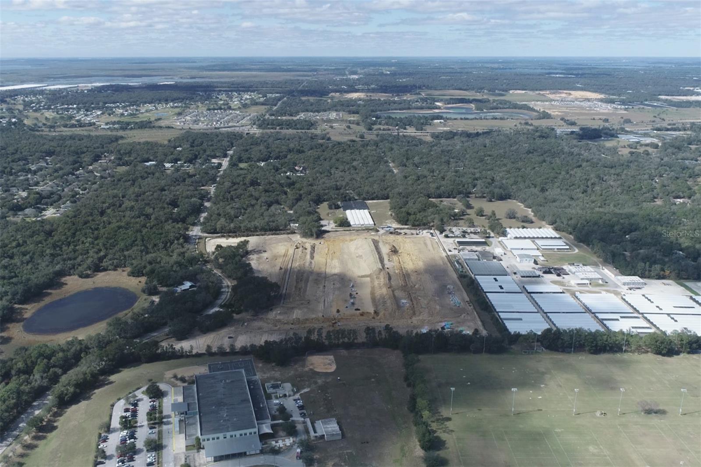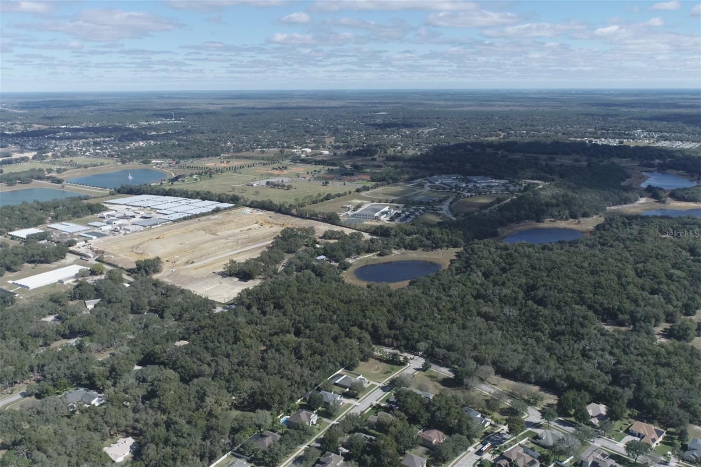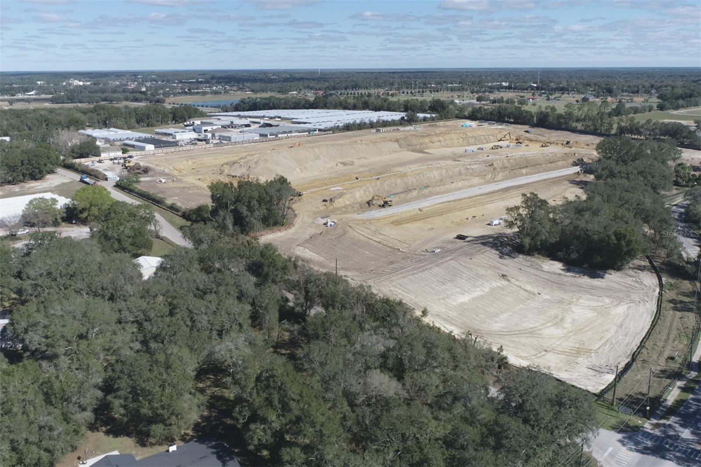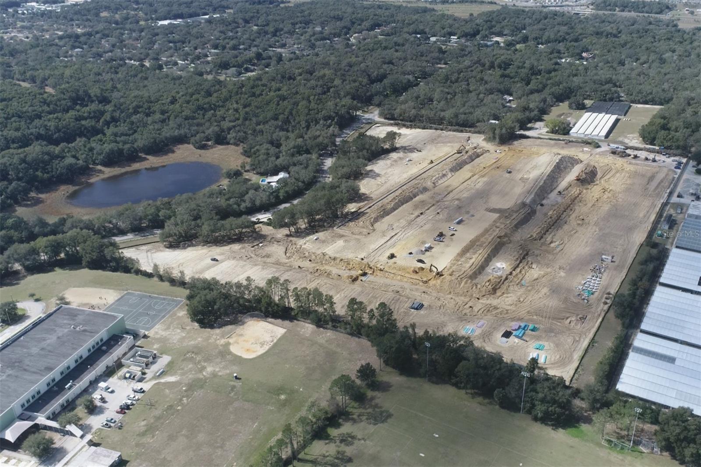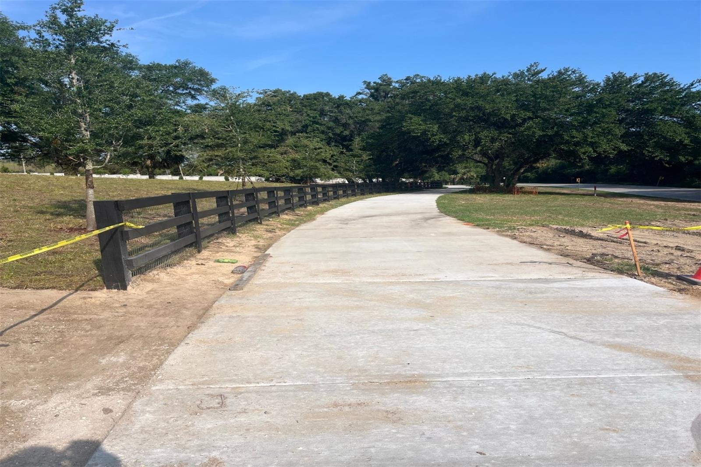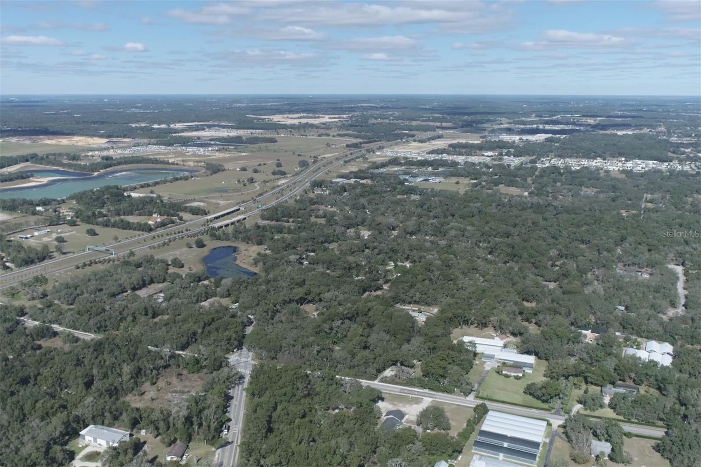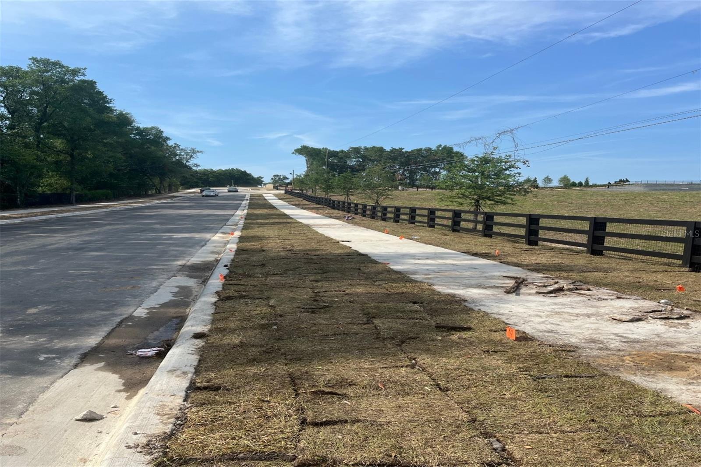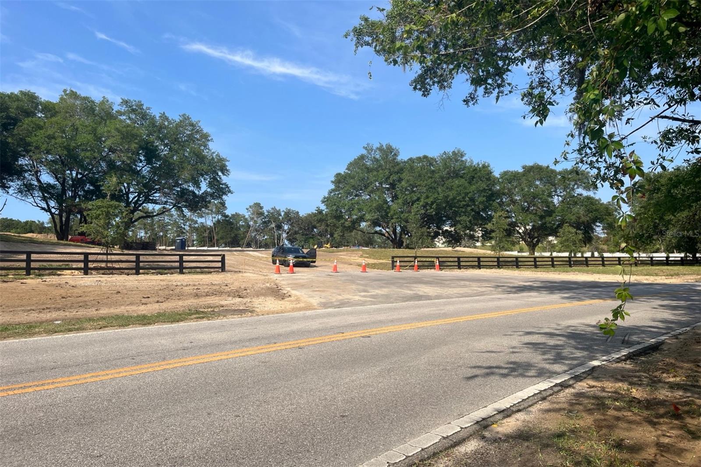3295 Roseville Drive
Brokerage Office: 352-629-6883
3295 Roseville Drive, APOPKA, FL 32712



- MLS#: O6245044 ( Residential )
- Street Address: 3295 Roseville Drive
- Viewed: 385
- Price: $799,990
- Price sqft: $166
- Waterfront: No
- Year Built: 2024
- Bldg sqft: 4806
- Bedrooms: 5
- Total Baths: 4
- Full Baths: 4
- Garage / Parking Spaces: 3
- Days On Market: 203
- Additional Information
- Geolocation: 28.7285 / -81.5505
- County: ORANGE
- City: APOPKA
- Zipcode: 32712
- Subdivision: Wolf Lake Ranch
- Elementary School: Wolf Lake Elem
- Middle School: Wolf Lake Middle
- High School: Apopka High
- Provided by: KELLER WILLIAMS ADVANTAGE REALTY
- Contact: Stacie Brown Kelly
- 407-977-7600

- DMCA Notice
Description
Under Construction. Welcome to this stunning 5 bedroom, 4 bathroom home located at 3295 Roseville Drive in Apopka, FL. This beautiful home offers modern living in a prime location. Situated in a peaceful neighborhood, this 2 story home is new construction, promising quality craftsmanship and contemporary design. With a spacious 3 car garage, parking will never be an issue. The home features 4 well appointed bedrooms ideal for relaxation and privacy. With multiple rooms, there's flexibility to create the perfect home office, gym, or media room. The gourmet kitchen is a chef's dream, equipped with state of the art appliances and ample storage space. Each bathroom is designed with elegance and functionality in mind, featuring modern fixtures and finishes to create a spa like experience for residents and guests alike. The outdoor area offers a serene retreat, perfect for enjoying the Florida sunshine or hosting outdoor gatherings. Whether it's a morning coffee on the patio or a weekend barbecue, this home has it all.
Description
Under Construction. Welcome to this stunning 5 bedroom, 4 bathroom home located at 3295 Roseville Drive in Apopka, FL. This beautiful home offers modern living in a prime location. Situated in a peaceful neighborhood, this 2 story home is new construction, promising quality craftsmanship and contemporary design. With a spacious 3 car garage, parking will never be an issue. The home features 4 well appointed bedrooms ideal for relaxation and privacy. With multiple rooms, there's flexibility to create the perfect home office, gym, or media room. The gourmet kitchen is a chef's dream, equipped with state of the art appliances and ample storage space. Each bathroom is designed with elegance and functionality in mind, featuring modern fixtures and finishes to create a spa like experience for residents and guests alike. The outdoor area offers a serene retreat, perfect for enjoying the Florida sunshine or hosting outdoor gatherings. Whether it's a morning coffee on the patio or a weekend barbecue, this home has it all.
Property Location and Similar Properties






Property Features
Appliances
- Dishwasher
- Gas Water Heater
- Microwave
- Tankless Water Heater
Association Amenities
- Park
- Playground
Home Owners Association Fee
- 221.00
Home Owners Association Fee Includes
- Private Road
Association Name
- Specialty Management Company / Joe Stukkie
Association Phone
- 407-647-2622
Builder Model
- Harmony
Builder Name
- MI Homes
Carport Spaces
- 0.00
Close Date
- 0000-00-00
Cooling
- Central Air
Country
- US
Covered Spaces
- 0.00
Exterior Features
- Irrigation System
- Rain Gutters
- Sidewalk
- Sliding Doors
Flooring
- Carpet
Garage Spaces
- 3.00
Heating
- Central
High School
- Apopka High
Insurance Expense
- 0.00
Interior Features
- Eat-in Kitchen
- Open Floorplan
- Primary Bedroom Main Floor
- Tray Ceiling(s)
- Walk-In Closet(s)
Legal Description
- WOLF LAKE RANCH 114/148 LOT 40
Levels
- Two
Living Area
- 3740.00
Lot Features
- Sidewalk
Middle School
- Wolf Lake Middle
Area Major
- 32712 - Apopka
Net Operating Income
- 0.00
New Construction Yes / No
- Yes
Occupant Type
- Vacant
Open Parking Spaces
- 0.00
Other Expense
- 0.00
Parcel Number
- 19-20-28-9225-00-400
Parking Features
- Driveway
- Garage Door Opener
Pets Allowed
- Yes
Property Condition
- Under Construction
Property Type
- Residential
Roof
- Shingle
School Elementary
- Wolf Lake Elem
Sewer
- Public Sewer
Tax Year
- 2023
Township
- 20
Utilities
- Public
Views
- 385
Virtual Tour Url
- https://my.matterport.com/show/?m=UyisgWJup2p
Water Source
- Public
Year Built
- 2024
Zoning Code
- RES

