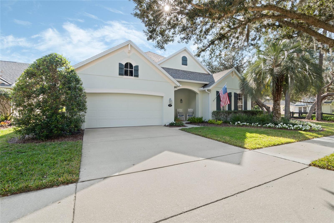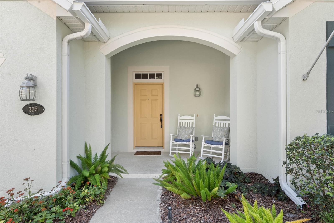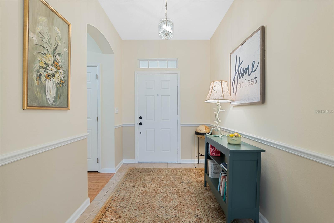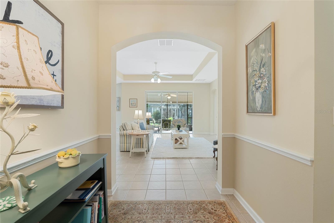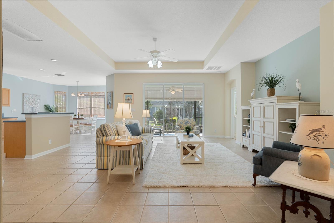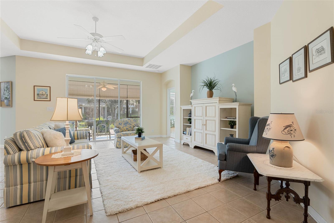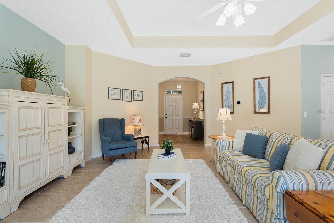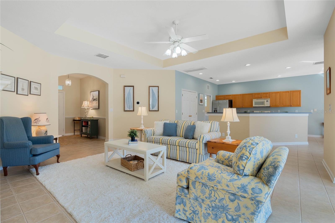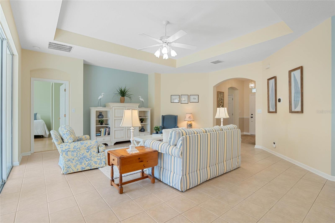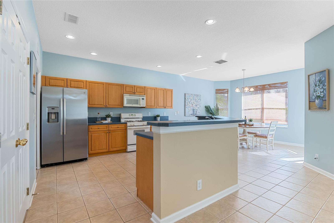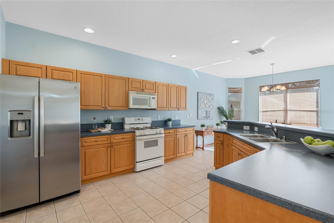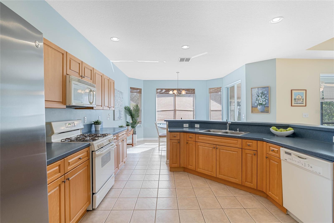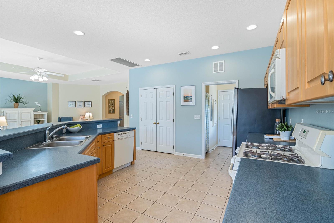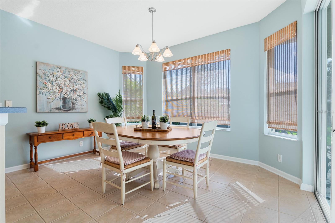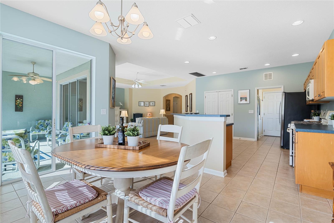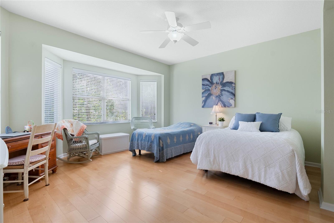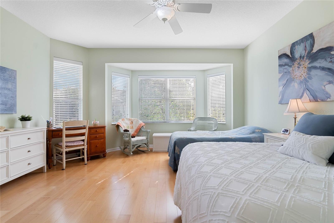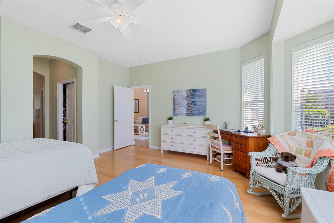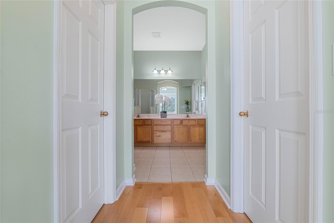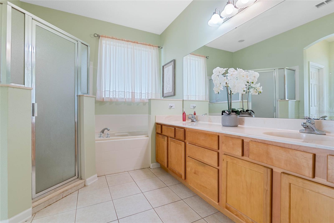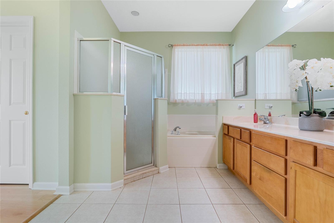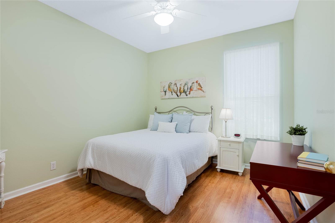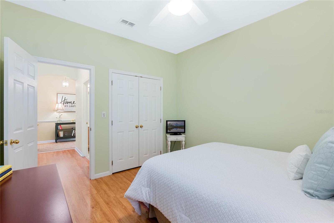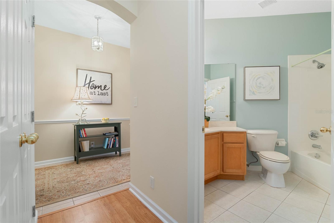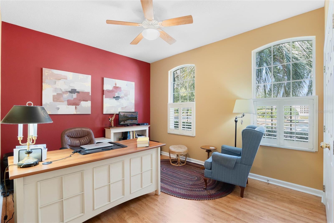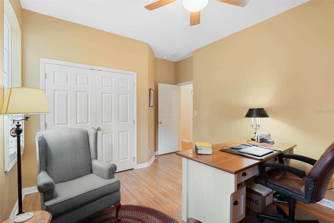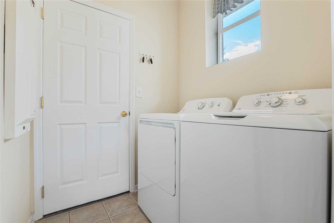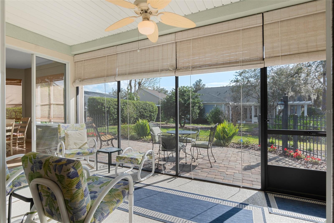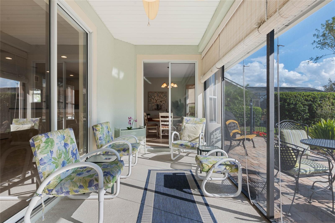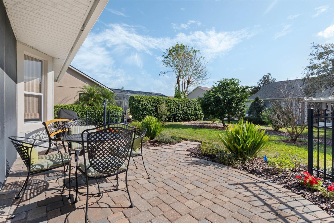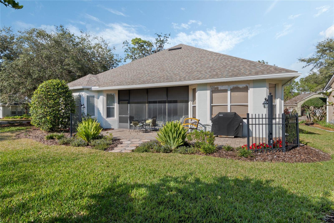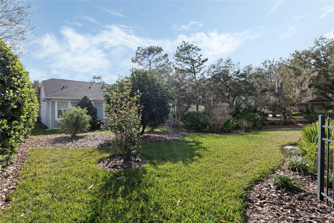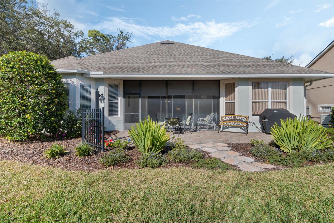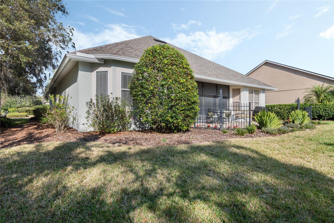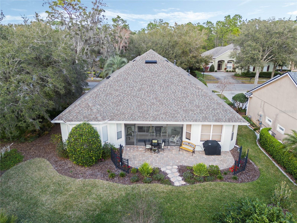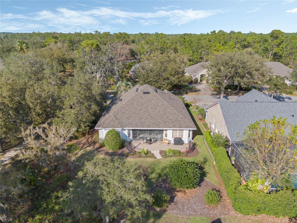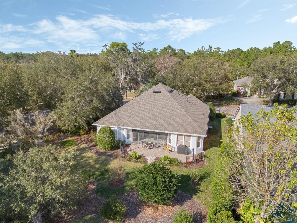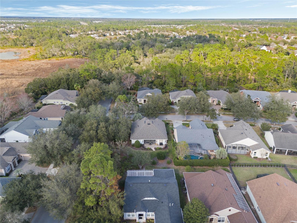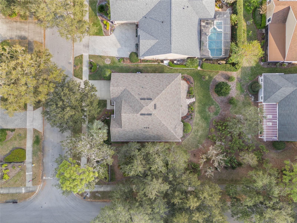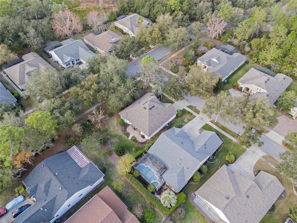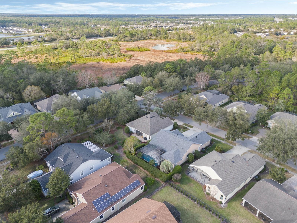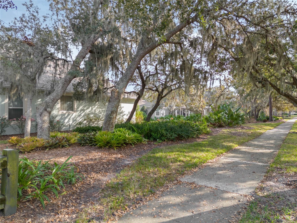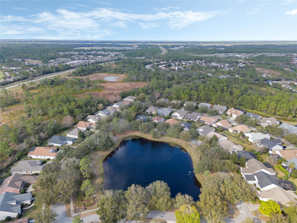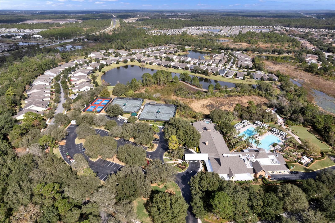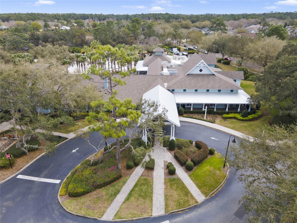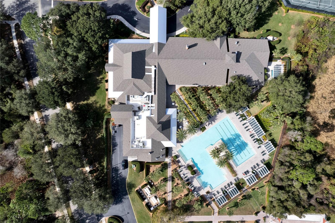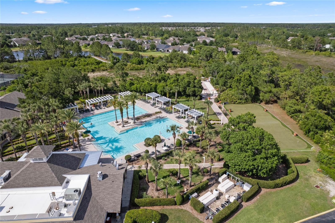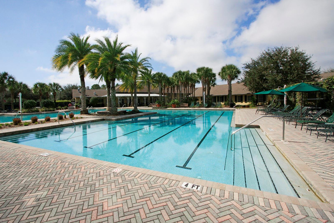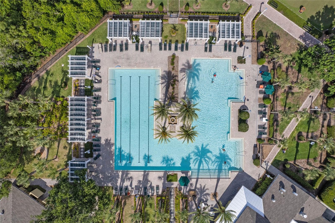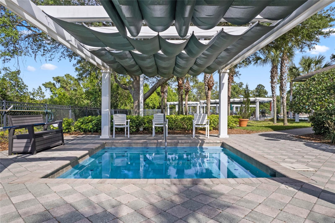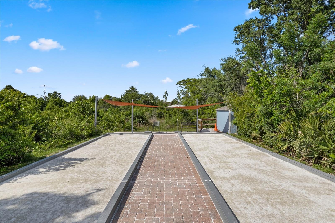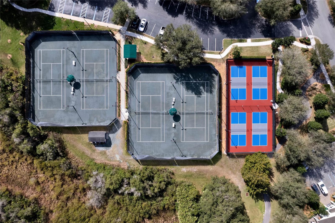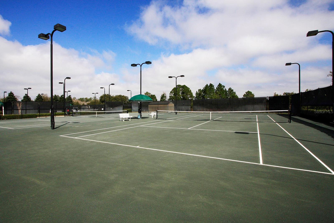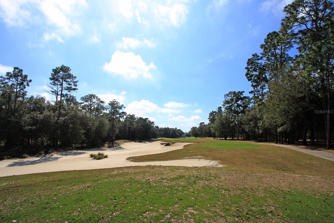325 Bellingrath Terrace
Brokerage Office: 352-629-6883
325 Bellingrath Terrace, DELAND, FL 32724



- MLS#: O6282214 ( Residential )
- Street Address: 325 Bellingrath Terrace
- Viewed: 70
- Price: $380,000
- Price sqft: $162
- Waterfront: No
- Year Built: 2004
- Bldg sqft: 2341
- Bedrooms: 3
- Total Baths: 2
- Full Baths: 2
- Garage / Parking Spaces: 2
- Days On Market: 53
- Additional Information
- Geolocation: 28.9905 / -81.2604
- County: VOLUSIA
- City: DELAND
- Zipcode: 32724
- Subdivision: Victoria Park Northeast Increm
- Provided by: BETTER HOMES AND GARDENS REAL ESTATE MANN GLOBAL P
- Contact: Eric Hansen
- 407-774-9858

- DMCA Notice
Description
Meticulously maintained St. Joe Albany that has great street appeal, on a corner homesite with a front porch & within close proximity to the social clubhouse in the 55+ Victoria Gardens neighborhood. This 3 bedroom/2 bath home has a Great Room layout. Recent updates include New gas water heater 24, A/C system 23 & Re roof in 2021. Ceramic tile flooring flows throughout the main living areas with engineered wood in primary bedroom & laminate in secondary bedrooms & hallway. This home offers a 13 x 14 Kitchen area for the chef in the family. The spacious dining room overlooks a well manicured backyard that is ideal for someone who likes to garden. Primary bedroom offers a BUMP OUT providing a sitting area & has two walk in closets! En suite bathroom features a soaking tub & a glass enclosed walk in shower. You will enjoy relaxing on the 176 x 8 screen enclosed covered patio that has roll down shades for your comfort & a 32 x 9 brick paver patio w/ a natural gas connection for a grill. All appliances stay with home. Victoria Garden residents have access to their own Private Clubhouse. Association fee includes: lawn care, cable TV, high speed internet, reclaimed water irrigation and access to all community amenities. Community is within 1 mile of I 4 that offers great access to the east coast beaches, Orlando (40 minutes) and 3 International airports within 1 hour.
Description
Meticulously maintained St. Joe Albany that has great street appeal, on a corner homesite with a front porch & within close proximity to the social clubhouse in the 55+ Victoria Gardens neighborhood. This 3 bedroom/2 bath home has a Great Room layout. Recent updates include New gas water heater 24, A/C system 23 & Re roof in 2021. Ceramic tile flooring flows throughout the main living areas with engineered wood in primary bedroom & laminate in secondary bedrooms & hallway. This home offers a 13 x 14 Kitchen area for the chef in the family. The spacious dining room overlooks a well manicured backyard that is ideal for someone who likes to garden. Primary bedroom offers a BUMP OUT providing a sitting area & has two walk in closets! En suite bathroom features a soaking tub & a glass enclosed walk in shower. You will enjoy relaxing on the 176 x 8 screen enclosed covered patio that has roll down shades for your comfort & a 32 x 9 brick paver patio w/ a natural gas connection for a grill. All appliances stay with home. Victoria Garden residents have access to their own Private Clubhouse. Association fee includes: lawn care, cable TV, high speed internet, reclaimed water irrigation and access to all community amenities. Community is within 1 mile of I 4 that offers great access to the east coast beaches, Orlando (40 minutes) and 3 International airports within 1 hour.
Property Location and Similar Properties






Property Features
Appliances
- Dishwasher
- Disposal
- Dryer
- Gas Water Heater
- Microwave
- Range
- Refrigerator
- Washer
Association Amenities
- Cable TV
- Clubhouse
- Fence Restrictions
- Fitness Center
- Gated
- Golf Course
- Pickleball Court(s)
- Pool
- Recreation Facilities
- Security
- Spa/Hot Tub
- Tennis Court(s)
- Trail(s)
- Vehicle Restrictions
Home Owners Association Fee
- 522.00
Home Owners Association Fee Includes
- Cable TV
- Pool
- Escrow Reserves Fund
- Internet
- Maintenance Grounds
- Management
- Pest Control
- Private Road
- Recreational Facilities
- Security
Association Name
- Melissa Glenn
Association Phone
- 386-785-2700
Builder Model
- Albany
Builder Name
- St. Joe
Carport Spaces
- 0.00
Close Date
- 0000-00-00
Cooling
- Central Air
Country
- US
Covered Spaces
- 0.00
Exterior Features
- Irrigation System
- Private Mailbox
- Rain Gutters
- Sidewalk
- Sliding Doors
Flooring
- Ceramic Tile
- Hardwood
- Laminate
Furnished
- Unfurnished
Garage Spaces
- 2.00
Heating
- Central
- Electric
- Gas
Insurance Expense
- 0.00
Interior Features
- Ceiling Fans(s)
- Open Floorplan
- Primary Bedroom Main Floor
- Solid Wood Cabinets
- Split Bedroom
- Thermostat
- Tray Ceiling(s)
- Walk-In Closet(s)
Legal Description
- LOT 126 VICTORIA PARK NORTHEAST INCREMENT ONE MB 48 PGS 51-53 INC PER OR 5262 PG 4379 PER OR 5816 PGS 0225-0226 PER OR 7005 PGS 1416-1417
Levels
- One
Living Area
- 1867.00
Lot Features
- Corner Lot
- City Limits
- Landscaped
- Sidewalk
- Private
Area Major
- 32724 - Deland
Net Operating Income
- 0.00
Occupant Type
- Owner
Open Parking Spaces
- 0.00
Other Expense
- 0.00
Parcel Number
- 17-30-26-01-01-1260
Parking Features
- Driveway
- Garage Door Opener
Pets Allowed
- Yes
Property Condition
- Completed
Property Type
- Residential
Roof
- Shingle
Sewer
- Public Sewer
Style
- Traditional
Tax Year
- 2024
Township
- 17S
Utilities
- BB/HS Internet Available
- Cable Connected
- Electricity Connected
Views
- 70
Virtual Tour Url
- www.realtorhansen.com
Water Source
- Public
Year Built
- 2004
Zoning Code
- R-1

