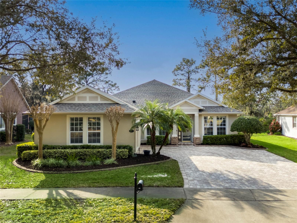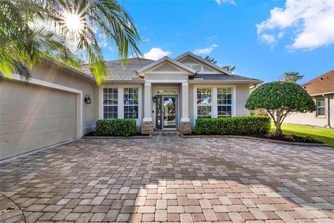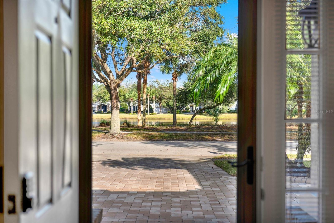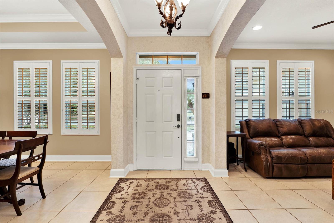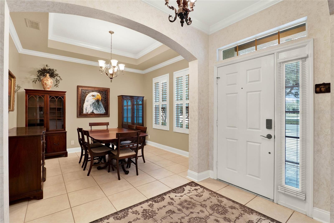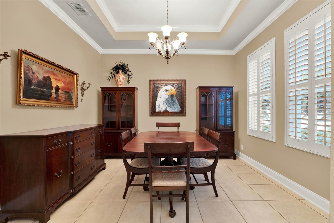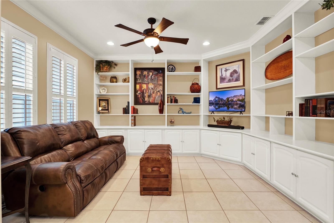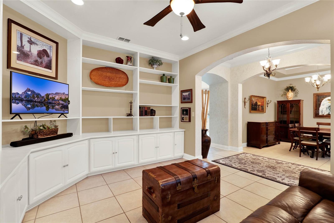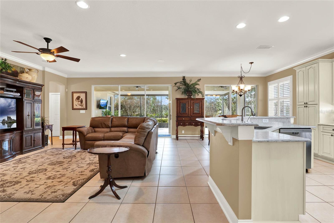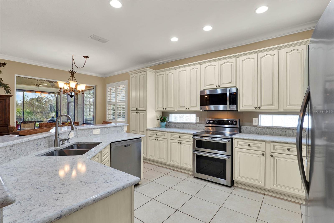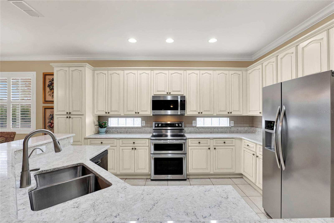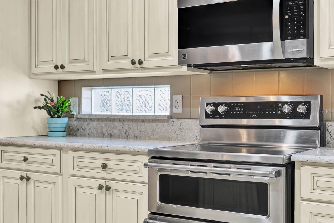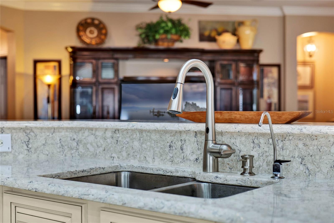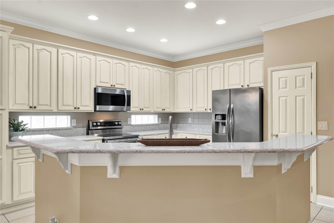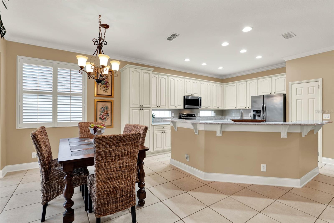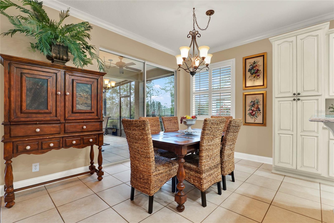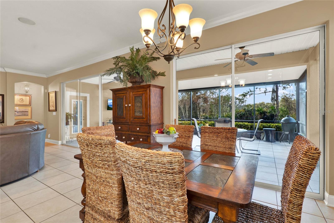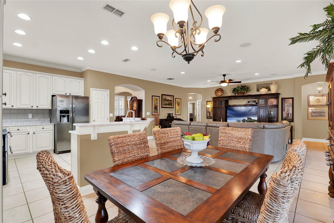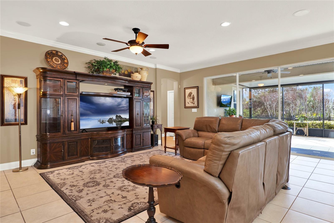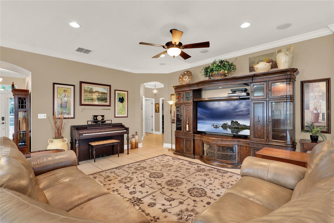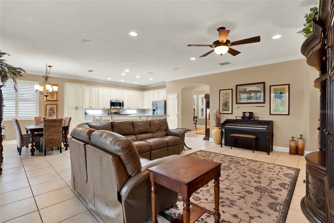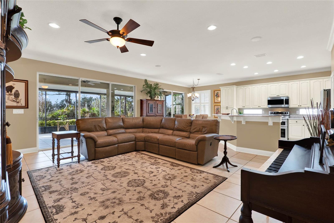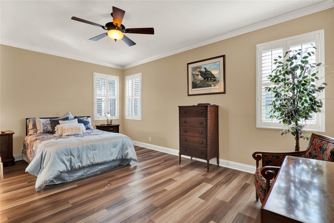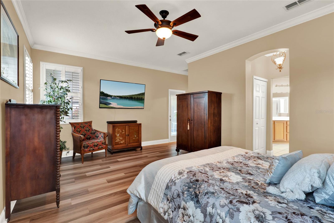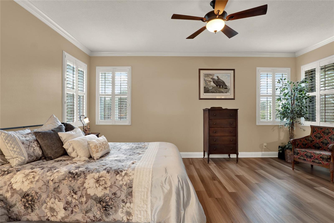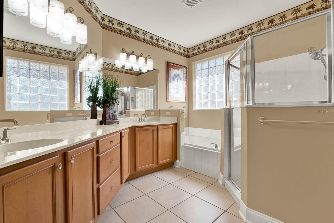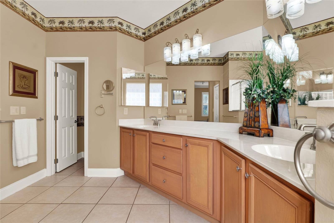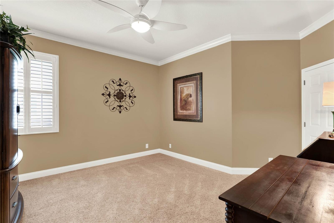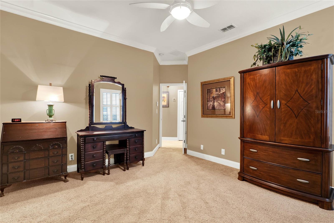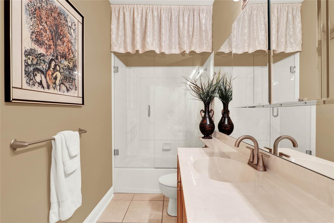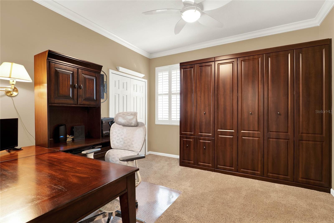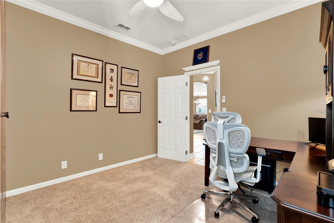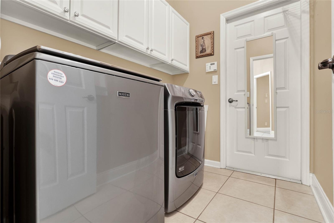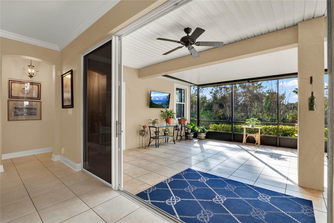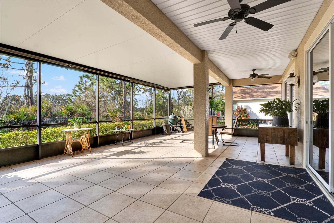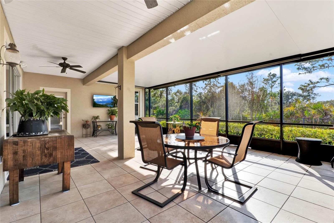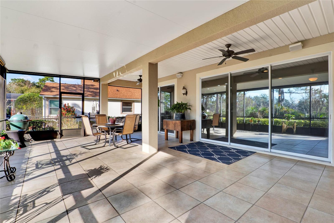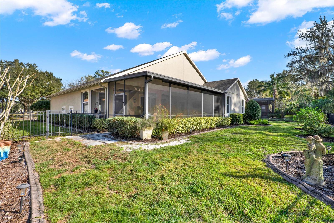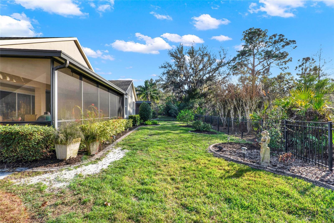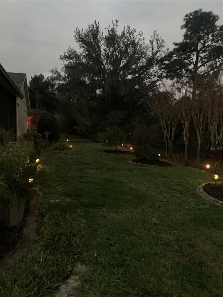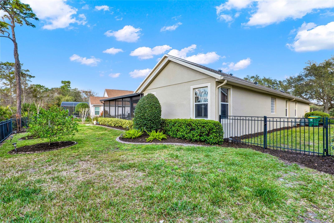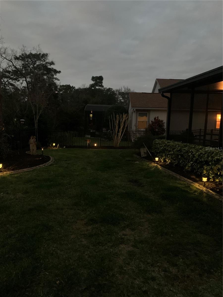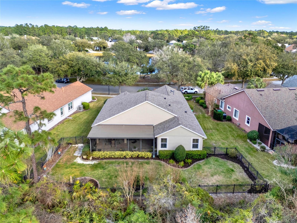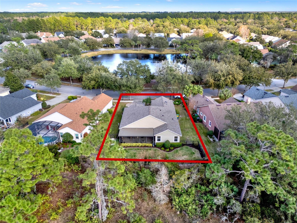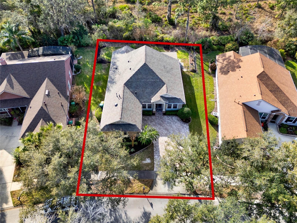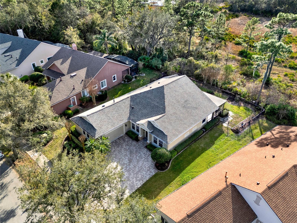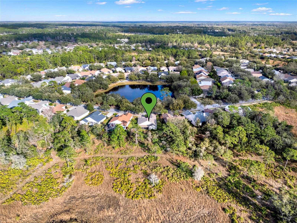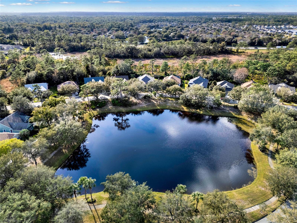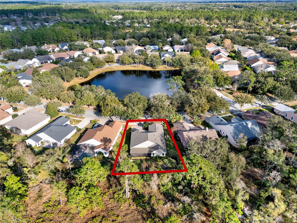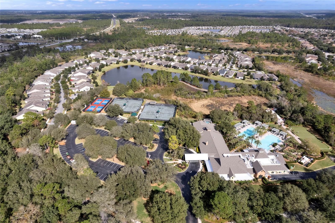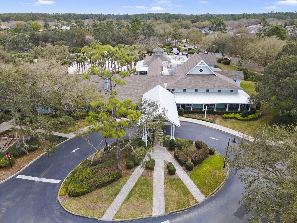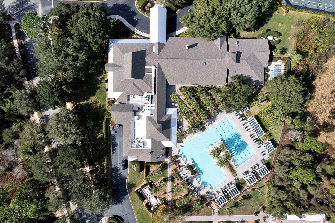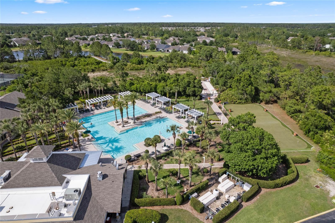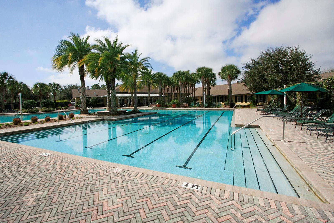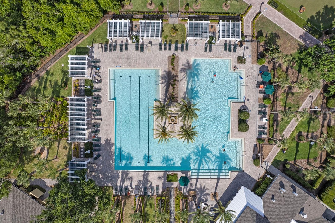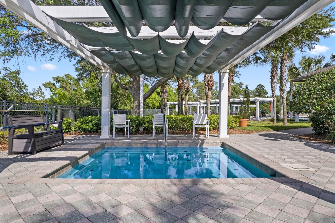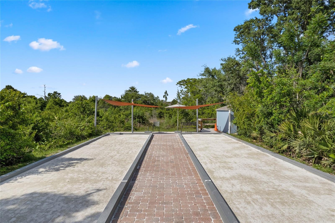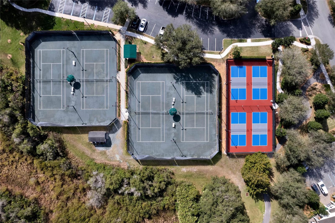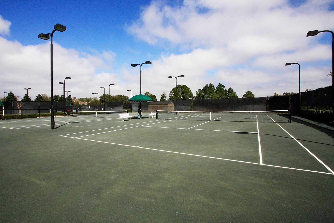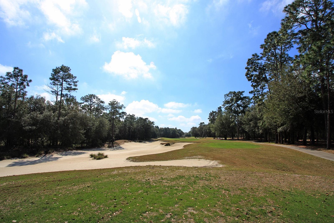504 Garden Club Drive
Brokerage Office: 352-629-6883
504 Garden Club Drive, DELAND, FL 32724



- MLS#: O6283221 ( Residential )
- Street Address: 504 Garden Club Drive
- Viewed: 68
- Price: $515,000
- Price sqft: $192
- Waterfront: No
- Year Built: 2003
- Bldg sqft: 2682
- Bedrooms: 3
- Total Baths: 2
- Full Baths: 2
- Garage / Parking Spaces: 2
- Days On Market: 52
- Additional Information
- Geolocation: 28.9892 / -81.2613
- County: VOLUSIA
- City: DELAND
- Zipcode: 32724
- Subdivision: Victoria Park Northeast Increm
- Provided by: BETTER HOMES AND GARDENS REAL ESTATE MANN GLOBAL P
- Contact: Eric Hansen
- 407-774-9858

- DMCA Notice
Description
Rare Find, St. Joe Duke offering 3 BD/ 2 BA on an executive homesite with a pond & natural conservation area view in the 55+ Victoria Gardens neighborhood. Features include an expanded brick paver driveway, a screen enclosed covered patio that is 30 x 19 under roof w/ gas grill connection & rolldown shades. Recent updates include a New Roof 2021, Newer HVAC 2018, Water Heater 2020, aluminum rail fence, water softener & a reverse osmosis filtration system under kitchen sink. As you enter the foyer, you will notice the attention to detail w/ front entry storm door, Plantation style shutters, built in cabinets & shelving in living room, ceramic tile flooring w/ 5 base boards throughout all main living areas & laminate flooring in primary bedroom. Crown molding flows throughout the majority of the home. Gourmet kitchen is a chefs dream featuring 42 soft close Antique White wood cabinets w/ crown molding, granite countertops, PULL OUT SHELVING, tile backsplash, 2nd cabinet pantry, newer stainless steel appliances including an electric convection double oven w/ glass top! Family room offers recessed lighting, surround sound speakers & 5 sliders that allows natural light into the heart of the home. Spacious primary suite provides the personalized touches such as Plantation style shutters, wall mounted TV, 2 walk in closets, raised height double vanity, walk in shower & soaking tub. The 30x 19 screened enclosed covered patio has several rolldown shades, ceiling fans, wall mounted TV, surround sound speakers & a natural gas connection for an outdoor grill. You will enjoy relaxing or entertaining on the large covered lanai in total privacy w/ a spacious aluminum rail fenced backyard, concrete landscape bordering overlooking the natural preserve. The 22 x 20 garage has pulldown attic stairs, attic flooring & a couple ceiling mounted storage racks for additional space! Home has a security system. Gutters are around perimeter of the home. All appliances stay with home. Victoria Gardens residents have their own Private Clubhouse. Association fee includes: lawn care, cable TV, high speed internet, reclaimed water for irrigation and access to all community amenities. Community is within 1 mile of I 4 providing great access to the east coast beaches, Orlando (40 minutes) and 3 International airports within 1 hour.
Description
Rare Find, St. Joe Duke offering 3 BD/ 2 BA on an executive homesite with a pond & natural conservation area view in the 55+ Victoria Gardens neighborhood. Features include an expanded brick paver driveway, a screen enclosed covered patio that is 30 x 19 under roof w/ gas grill connection & rolldown shades. Recent updates include a New Roof 2021, Newer HVAC 2018, Water Heater 2020, aluminum rail fence, water softener & a reverse osmosis filtration system under kitchen sink. As you enter the foyer, you will notice the attention to detail w/ front entry storm door, Plantation style shutters, built in cabinets & shelving in living room, ceramic tile flooring w/ 5 base boards throughout all main living areas & laminate flooring in primary bedroom. Crown molding flows throughout the majority of the home. Gourmet kitchen is a chefs dream featuring 42 soft close Antique White wood cabinets w/ crown molding, granite countertops, PULL OUT SHELVING, tile backsplash, 2nd cabinet pantry, newer stainless steel appliances including an electric convection double oven w/ glass top! Family room offers recessed lighting, surround sound speakers & 5 sliders that allows natural light into the heart of the home. Spacious primary suite provides the personalized touches such as Plantation style shutters, wall mounted TV, 2 walk in closets, raised height double vanity, walk in shower & soaking tub. The 30x 19 screened enclosed covered patio has several rolldown shades, ceiling fans, wall mounted TV, surround sound speakers & a natural gas connection for an outdoor grill. You will enjoy relaxing or entertaining on the large covered lanai in total privacy w/ a spacious aluminum rail fenced backyard, concrete landscape bordering overlooking the natural preserve. The 22 x 20 garage has pulldown attic stairs, attic flooring & a couple ceiling mounted storage racks for additional space! Home has a security system. Gutters are around perimeter of the home. All appliances stay with home. Victoria Gardens residents have their own Private Clubhouse. Association fee includes: lawn care, cable TV, high speed internet, reclaimed water for irrigation and access to all community amenities. Community is within 1 mile of I 4 providing great access to the east coast beaches, Orlando (40 minutes) and 3 International airports within 1 hour.
Property Location and Similar Properties






Property Features
Appliances
- Convection Oven
- Dishwasher
- Disposal
- Dryer
- Gas Water Heater
- Microwave
- Refrigerator
- Washer
- Water Filtration System
- Water Softener
Association Amenities
- Cable TV
- Clubhouse
- Fence Restrictions
- Fitness Center
- Gated
- Golf Course
- Pickleball Court(s)
- Pool
- Recreation Facilities
- Security
- Spa/Hot Tub
- Tennis Court(s)
- Trail(s)
- Vehicle Restrictions
Home Owners Association Fee
- 522.00
Home Owners Association Fee Includes
- Cable TV
- Pool
- Escrow Reserves Fund
- Internet
- Maintenance Grounds
- Management
- Pest Control
- Private Road
- Recreational Facilities
- Security
Association Name
- Melissa Glenn
Association Phone
- 386-785-2700
Builder Model
- Duke
Builder Name
- St. Joe
Carport Spaces
- 0.00
Close Date
- 0000-00-00
Cooling
- Central Air
Country
- US
Covered Spaces
- 0.00
Exterior Features
- Irrigation System
- Private Mailbox
- Rain Gutters
- Sidewalk
- Sliding Doors
Fencing
- Other
Flooring
- Carpet
- Ceramic Tile
- Laminate
Garage Spaces
- 2.00
Heating
- Central
- Electric
- Gas
Insurance Expense
- 0.00
Interior Features
- Built-in Features
- Ceiling Fans(s)
- Crown Molding
- Primary Bedroom Main Floor
- Solid Wood Cabinets
- Split Bedroom
- Stone Counters
- Thermostat
- Tray Ceiling(s)
- Window Treatments
Legal Description
- LOT 177 VICTORIA PARK NORTHEAST INCREMENT ONE MB 48 PGS 51-53 INC PER OR 5117 PGS 1862-1863 PER OR 5901 PG 4576 PER OR 6099 PG 0338 PER OR 6186 PGS 3411-3412 PER OR 7106 PG 0809 PER OR 7133 PG 0200 PER OR 7682 PG 2216 PER OR 7683 PG 3852 PER OR 8304 PG 25
Levels
- One
Living Area
- 2220.00
Lot Features
- Conservation Area
- City Limits
- Irregular Lot
- Landscaped
- Oversized Lot
- Sidewalk
- Paved
- Private
Area Major
- 32724 - Deland
Net Operating Income
- 0.00
Occupant Type
- Owner
Open Parking Spaces
- 0.00
Other Expense
- 0.00
Parcel Number
- 17-30-26-01-01-1770
Parking Features
- Driveway
- Garage Door Opener
Pets Allowed
- Yes
Possession
- Close of Escrow
Property Condition
- Completed
Property Type
- Residential
Roof
- Shingle
Sewer
- Public Sewer
Style
- Traditional
Tax Year
- 2024
Township
- 17S
Utilities
- BB/HS Internet Available
- Cable Connected
- Electricity Connected
- Natural Gas Connected
- Public
- Sewer Connected
- Sprinkler Recycled
- Street Lights
- Underground Utilities
- Water Connected
View
- Trees/Woods
Views
- 68
Virtual Tour Url
- www.realtorhansen.com
Water Source
- Public
Year Built
- 2003
Zoning Code
- R-1

