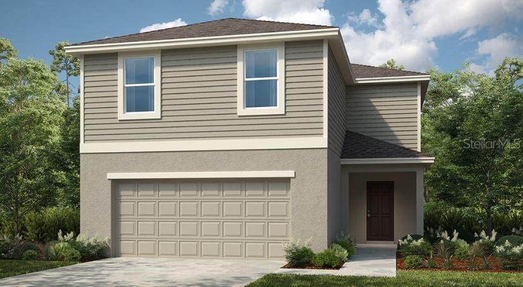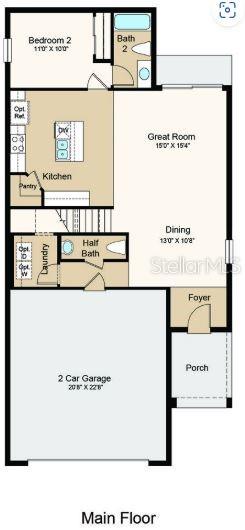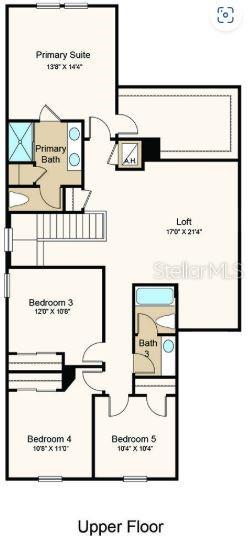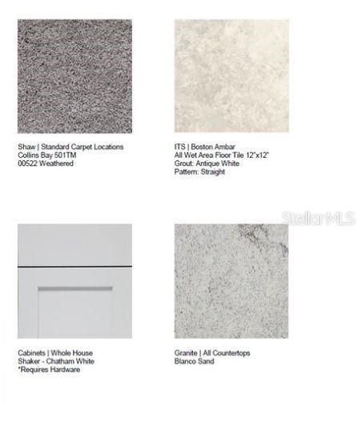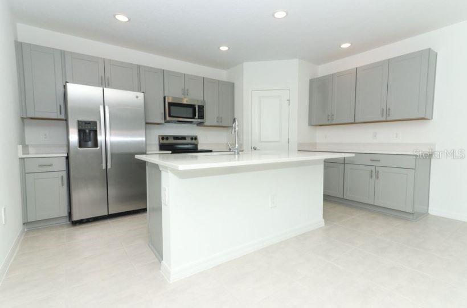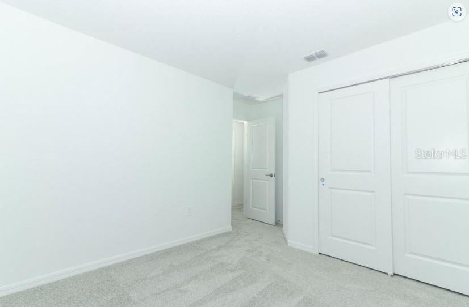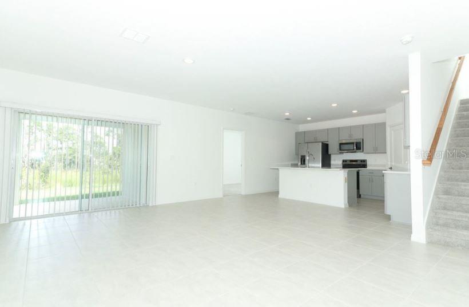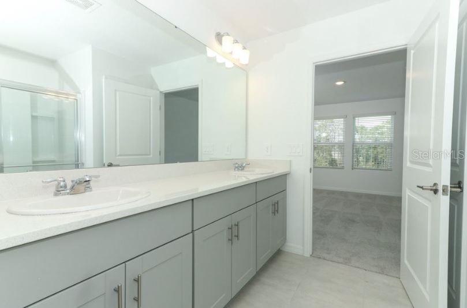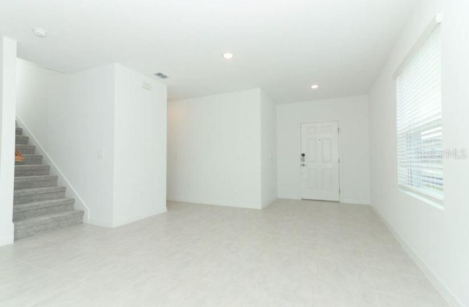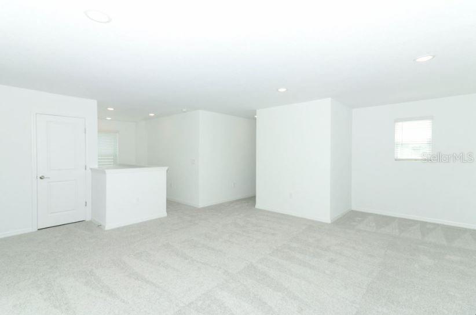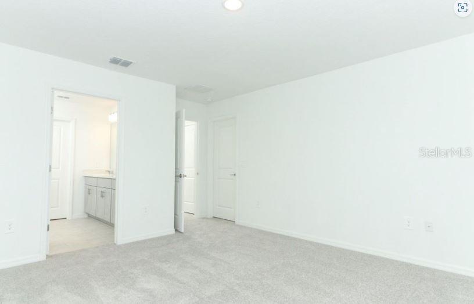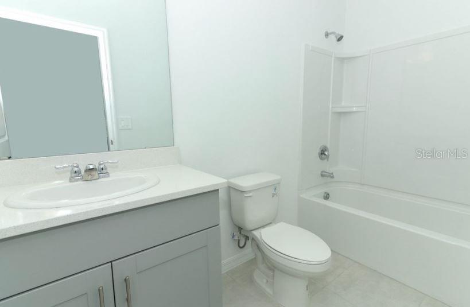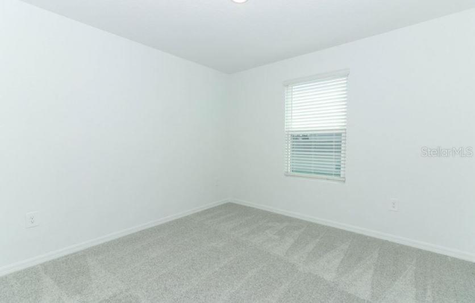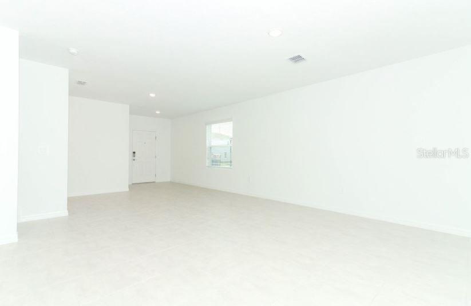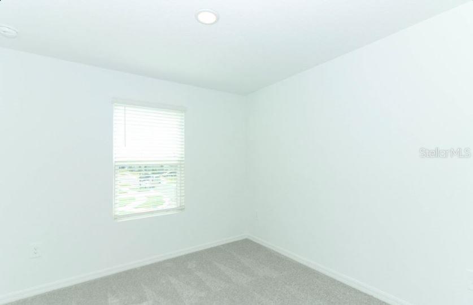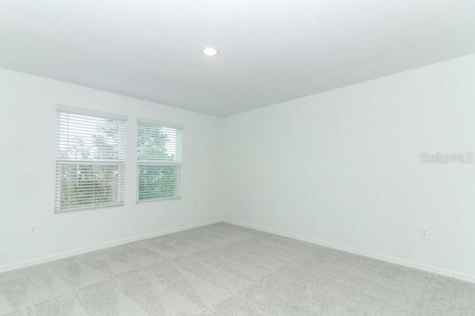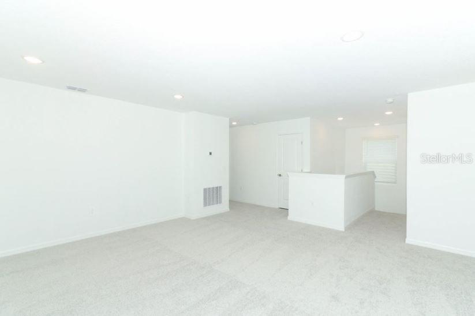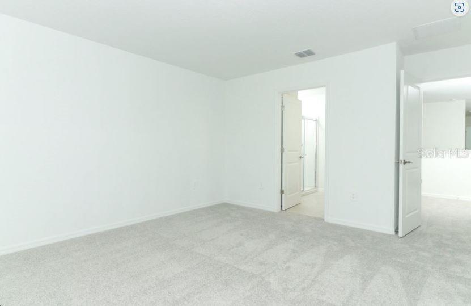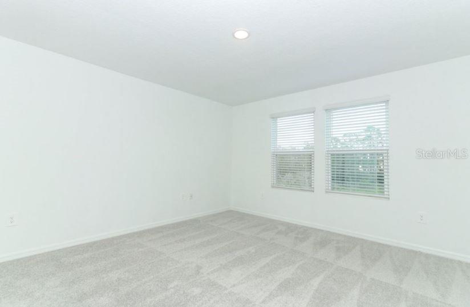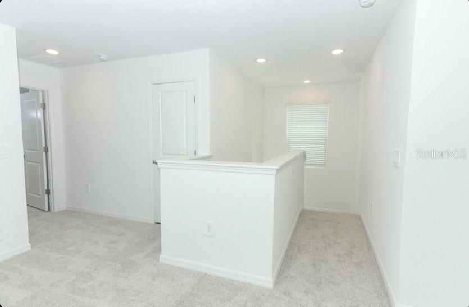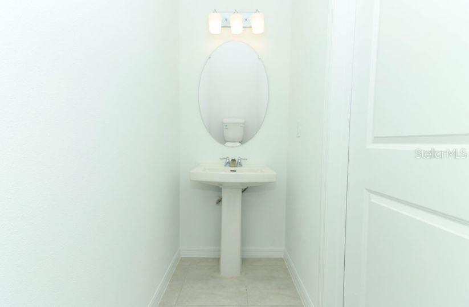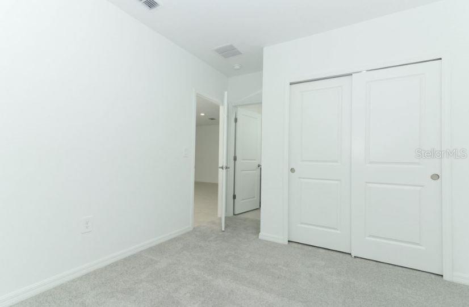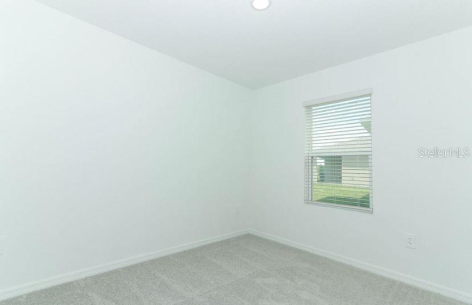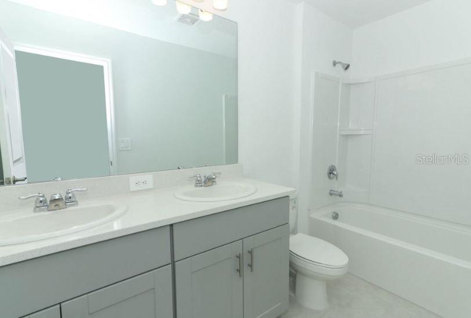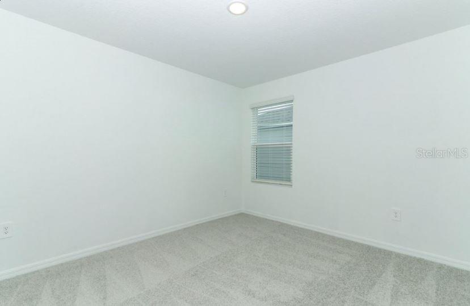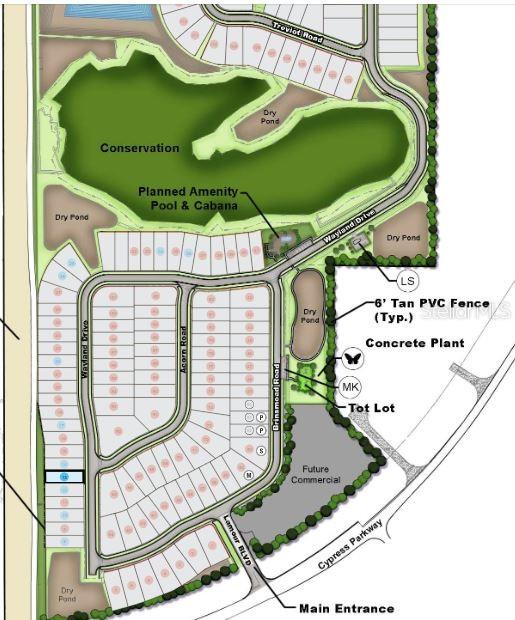326 Wayland Drive
Brokerage Office: 352-629-6883
326 Wayland Drive, HAINES CITY, FL 33844



- MLS#: O6293681 ( Residential )
- Street Address: 326 Wayland Drive
- Viewed: 12
- Price: $395,284
- Price sqft: $127
- Waterfront: No
- Year Built: 2025
- Bldg sqft: 3106
- Bedrooms: 5
- Total Baths: 4
- Full Baths: 3
- 1/2 Baths: 1
- Garage / Parking Spaces: 2
- Days On Market: 5
- Additional Information
- Geolocation: 28.1159 / -81.557
- County: POLK
- City: HAINES CITY
- Zipcode: 33844
- Subdivision: Marion Creek
- Elementary School: Palmetto Elementary
- Middle School: Lake Marion Creek Middle
- High School: Haines City Senior High
- Provided by: TAYLOR MORRISON REALTY OF FLORIDA INC
- Contact: Michelle Campbell
- 407-756-5025

- DMCA Notice
Description
Under Construction. MLS#O6293681 REPRESENTATIVE PHOTOS ADDED. New Construction March April Completion! The Sherwood floor plan at Marion Creek offers 2,516 square feet of thoughtful design with plenty of room to live, work, and play. This two story home features five bedrooms, three and a half bathrooms, a versatile loft, and a two car garage. The first floor welcomes you with an inviting foyer, leading to the great room, kitchen, and dining area, plus a convenient laundry space and half bath. Upstairs, the loft provides extra flex space, while three secondary bedrooms share a well appointed bathroom. The primary suite is tucked away for privacy, complete with a spacious walk in closet and a bath featuring dual vanities and a walk in shower. Come explore the Sherwood today!
Description
Under Construction. MLS#O6293681 REPRESENTATIVE PHOTOS ADDED. New Construction March April Completion! The Sherwood floor plan at Marion Creek offers 2,516 square feet of thoughtful design with plenty of room to live, work, and play. This two story home features five bedrooms, three and a half bathrooms, a versatile loft, and a two car garage. The first floor welcomes you with an inviting foyer, leading to the great room, kitchen, and dining area, plus a convenient laundry space and half bath. Upstairs, the loft provides extra flex space, while three secondary bedrooms share a well appointed bathroom. The primary suite is tucked away for privacy, complete with a spacious walk in closet and a bath featuring dual vanities and a walk in shower. Come explore the Sherwood today!
Property Location and Similar Properties






Property Features
Appliances
- Dishwasher
- Disposal
- Dryer
- Electric Water Heater
- Microwave
- Range
- Refrigerator
- Washer
Home Owners Association Fee
- 95.00
Home Owners Association Fee Includes
- Pool
Association Name
- Empire Management
Builder Model
- Sherwood
Builder Name
- Taylor Morrison
Carport Spaces
- 0.00
Close Date
- 0000-00-00
Cooling
- Central Air
Country
- US
Covered Spaces
- 0.00
Exterior Features
- Irrigation System
- Sliding Doors
Flooring
- Carpet
- Tile
Garage Spaces
- 2.00
Heating
- Central
High School
- Haines City Senior High
Insurance Expense
- 0.00
Interior Features
- Window Treatments
Legal Description
- MARION CREEK ESTATES PHASE 1 PB 200 PG 9-13 LOT 13
Levels
- Two
Living Area
- 2516.00
Middle School
- Lake Marion Creek Middle
Area Major
- 33844 - Haines City/Grenelefe
Net Operating Income
- 0.00
New Construction Yes / No
- Yes
Occupant Type
- Vacant
Open Parking Spaces
- 0.00
Other Expense
- 0.00
Parcel Number
- 28-27-19-933750-000130
Pets Allowed
- Yes
Possession
- Close Of Escrow
Property Condition
- Under Construction
Property Type
- Residential
Roof
- Shingle
School Elementary
- Palmetto Elementary
Sewer
- Public Sewer
Style
- Craftsman
Tax Year
- 2024
Township
- 27
Utilities
- Cable Available
- Electricity Available
- Electricity Connected
Views
- 12
Virtual Tour Url
- https://www.propertypanorama.com/instaview/stellar/O6293681
Water Source
- None
Year Built
- 2025

