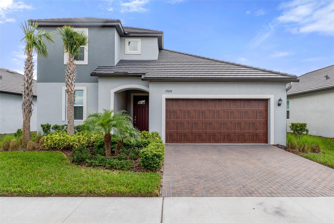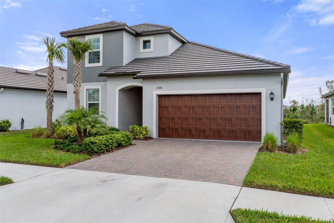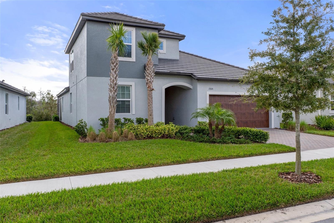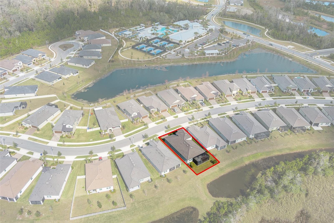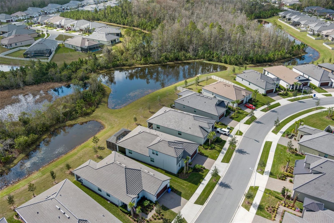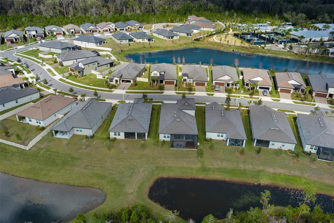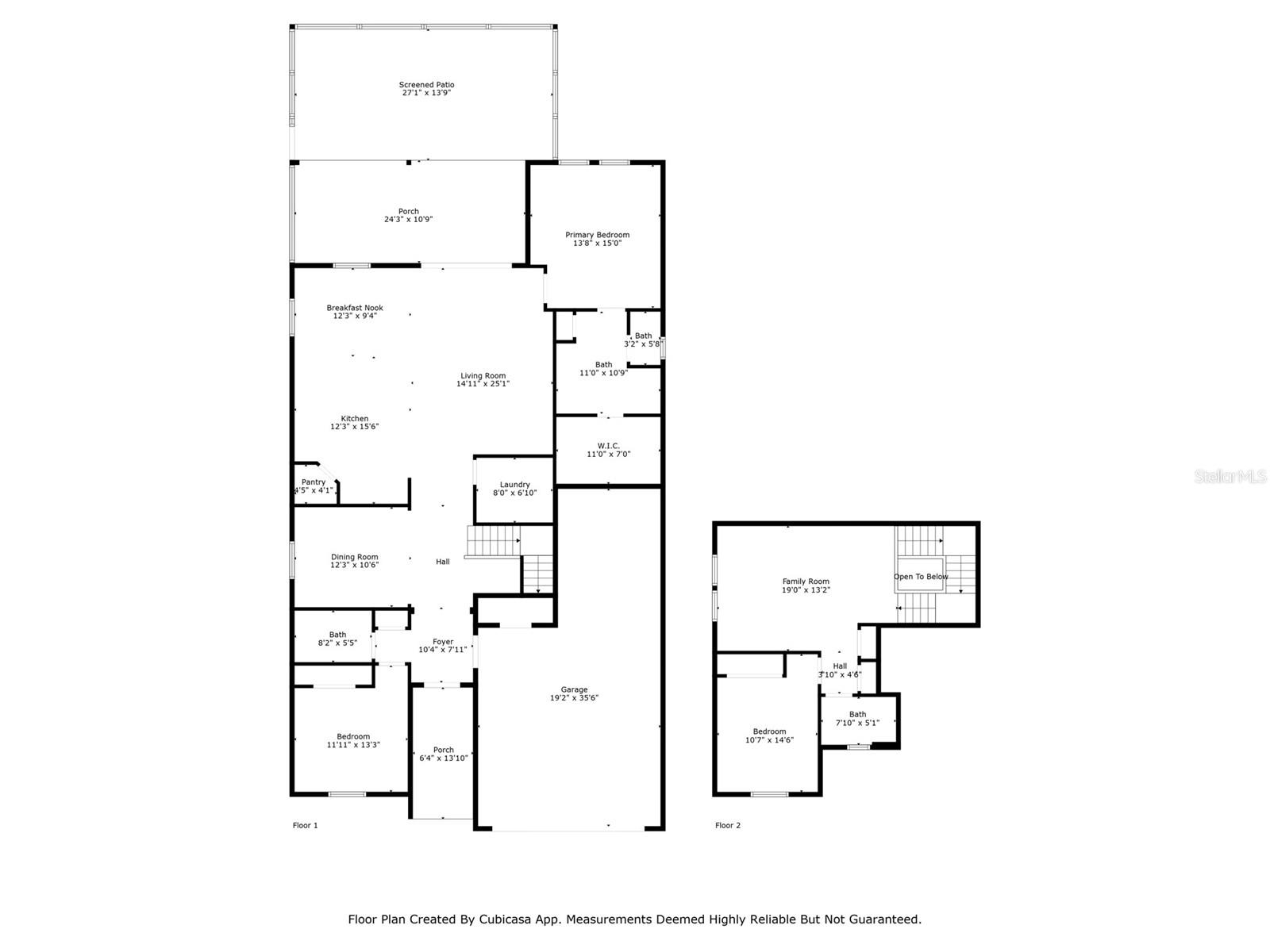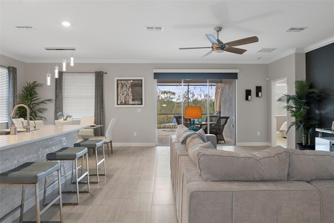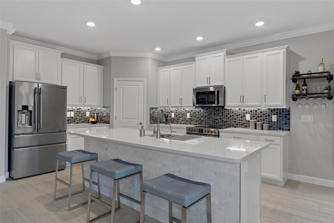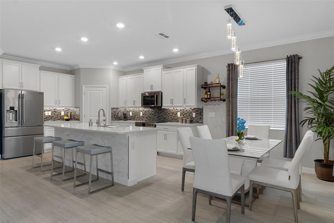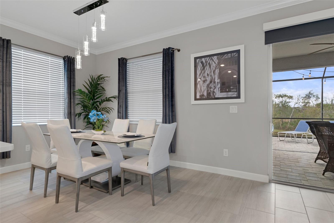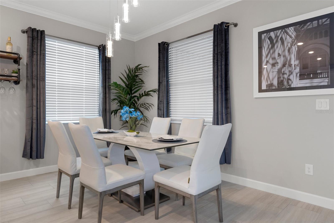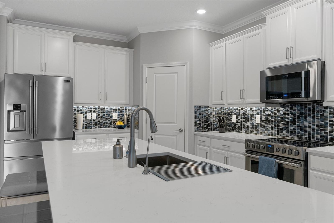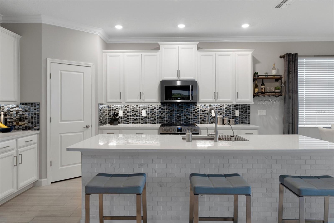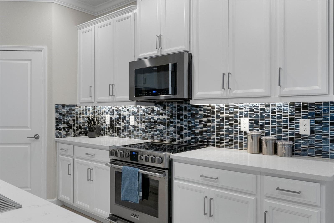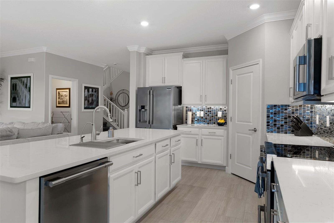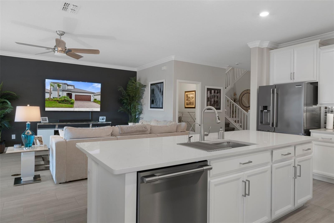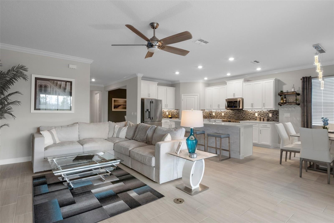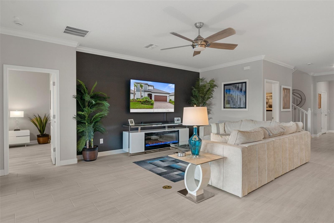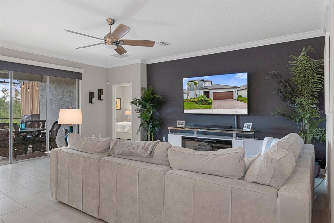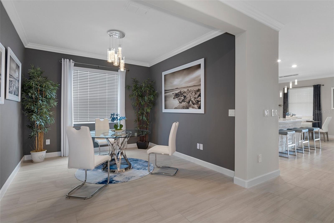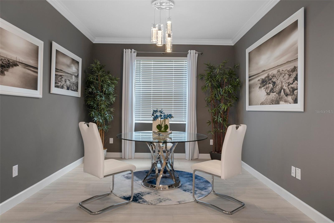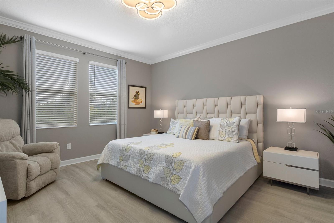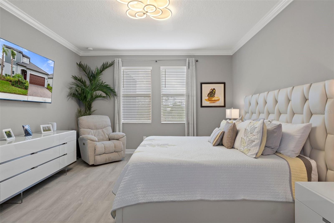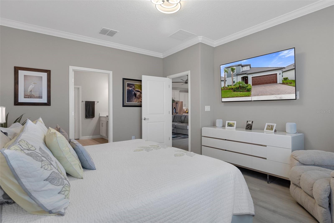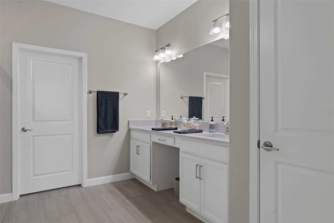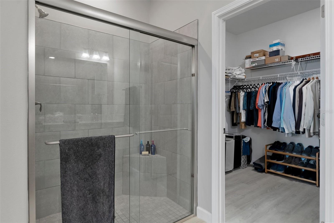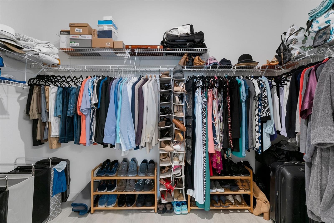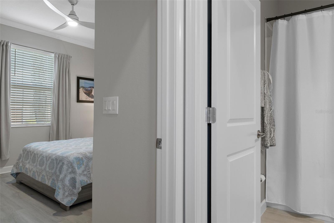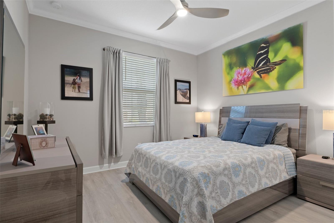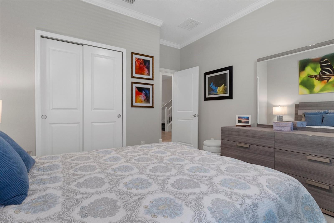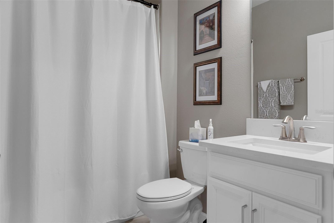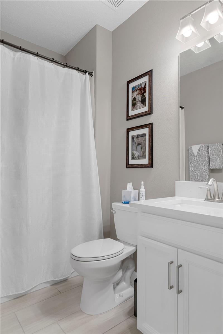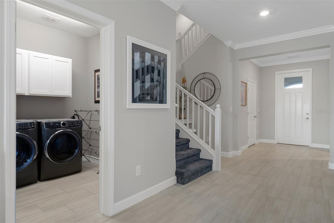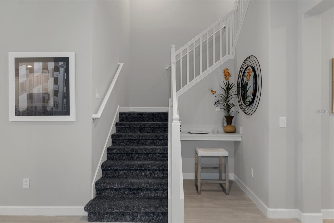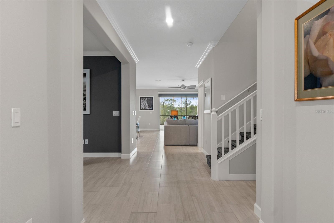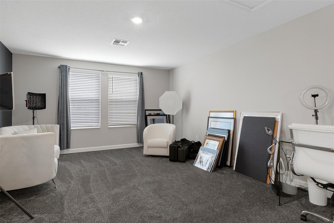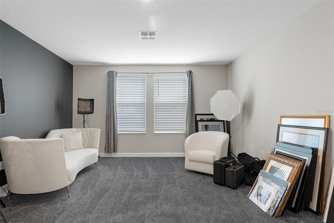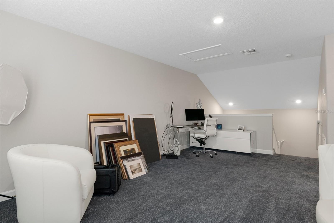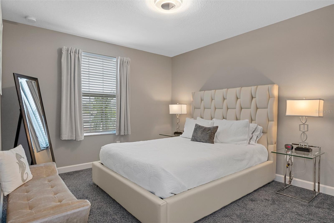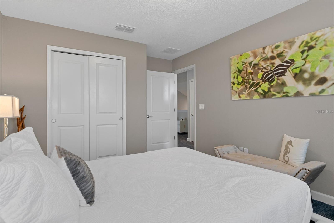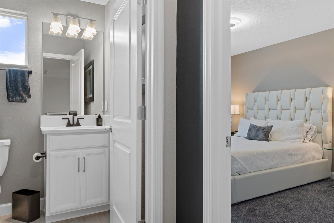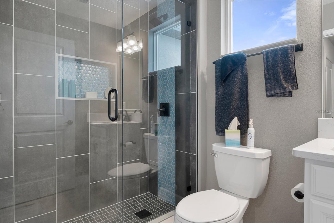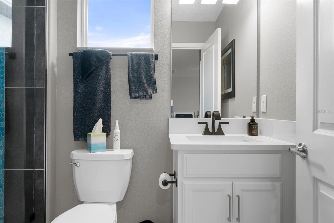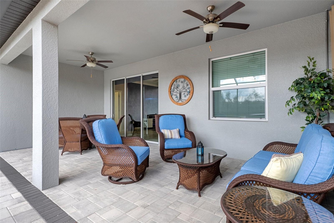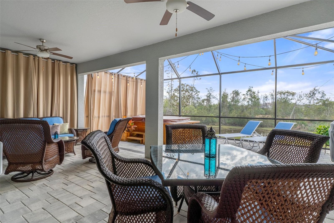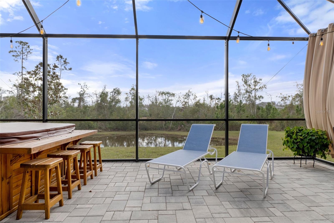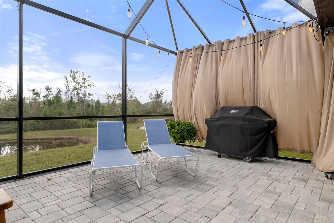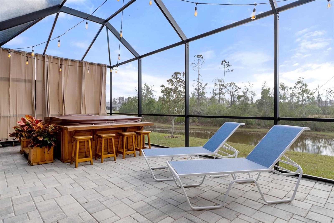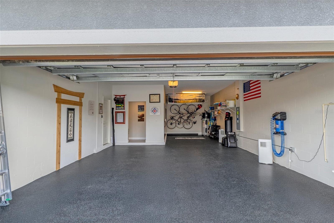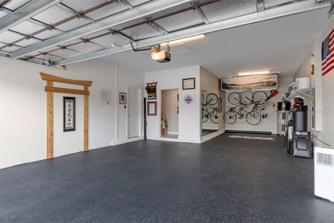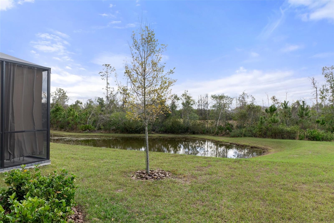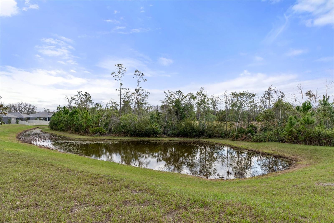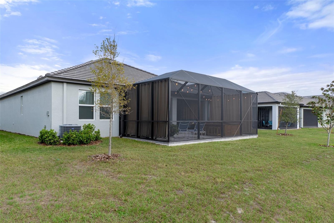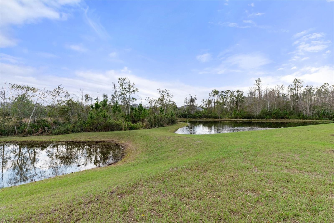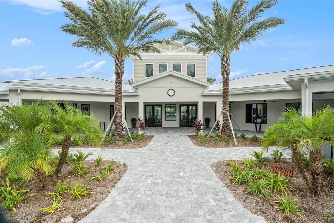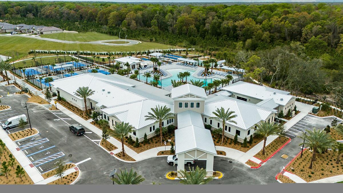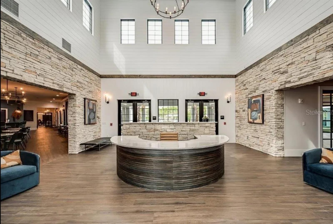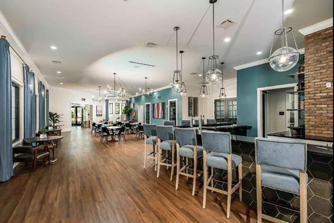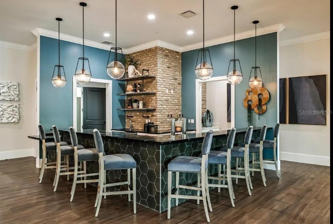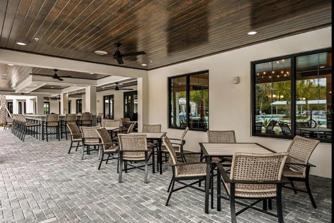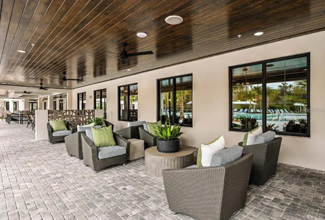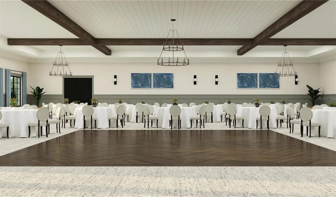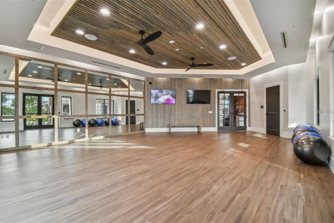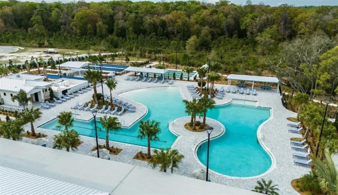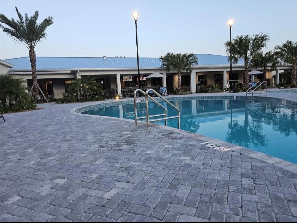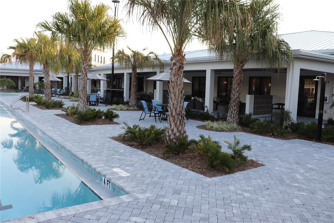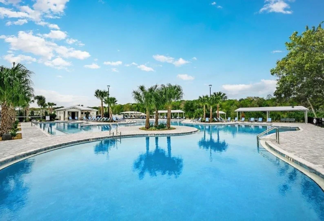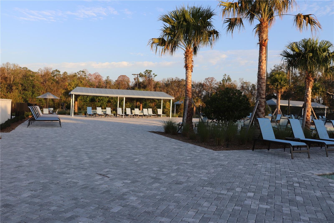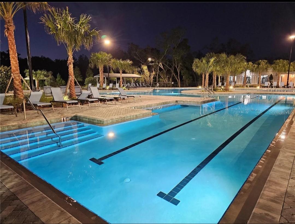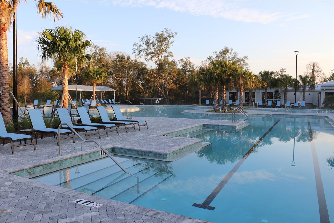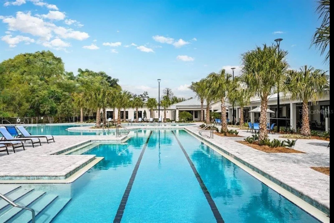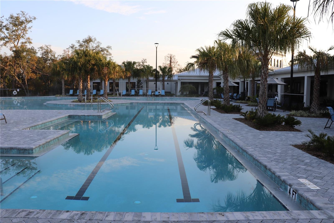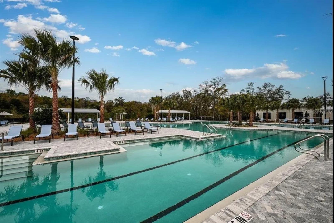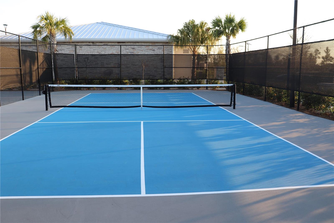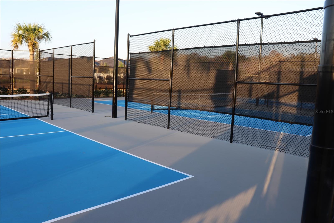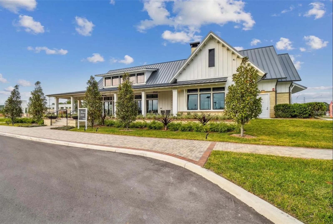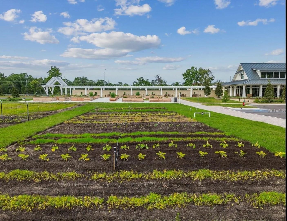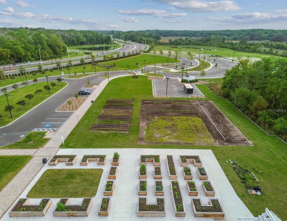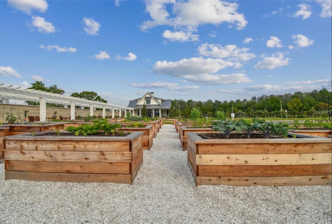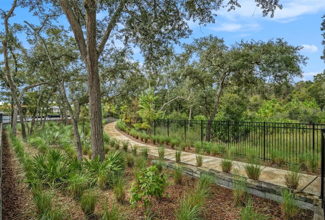17026 Shell Bay Drive
Brokerage Office: 352-629-6883
17026 Shell Bay Drive, LAND O LAKES, FL 34638



- MLS#: W7872365 ( Residential )
- Street Address: 17026 Shell Bay Drive
- Viewed: 35
- Price: $574,900
- Price sqft: $171
- Waterfront: No
- Year Built: 2023
- Bldg sqft: 3361
- Bedrooms: 3
- Total Baths: 3
- Full Baths: 3
- Garage / Parking Spaces: 2
- Days On Market: 20
- Additional Information
- Geolocation: 28.3139 / -82.5344
- County: PASCO
- City: LAND O LAKES
- Zipcode: 34638
- Subdivision: Angeline Ph 1a 1b 1c 1d
- Elementary School: Connerton Elem
- Middle School: Pine View Middle PO
- High School: Land O' Lakes High PO
- Provided by: TROPIC SHORES REALTY LLC
- Contact: Debbie Wells
- 352-684-7371

- DMCA Notice
Description
This exquisite home is the epitome of elegance and showcases perfection in every aspect of the overall design and decor. As you enter this gorgeous home you will notice immediately the thought and impeccable attention to detail in every element that makes this stunning home a true show place. The floorplan allows for an easy lifestyle and comfortable flow that keeps the heart of the home front and center. The gourmet kitchen with all new Premier Frigidaire appliances is perfect for any Chef to create wonderful meals and it overlooks the great room for ease of entertaining and conversation. The primary bedroom is on the main floor and has a beautiful bathroom and spacious walk in closet. The view to the rear conservation is tranquil and amazing. The main floor flex room has a multitude of uses and is positioned in the center of the home. The main floor guest bedroom and lovely bathroom allow for total privacy. The upstairs loft and family area adjoins the second guest bedroom and full bath. The bathroom has been customized with rainfall tile and a walk in shower allowing for ease and convenience for family and friends. The conservation view showcases the extended lanai with pavers, new hot tub with waterfall and privacy drapes. It doesn't get better than this for enjoying total serenity, tranquilly and relaxation. The tandem three car garage is truly beyond compare. It features rubber flooring, insulated garage doors and attic, A/C units and vents, storage unit, mirror for working out and added electric along with a water softener. It's a dream garage with every thoughtful aspect that has been incorporated into it. As if this isn't enough you will love the active lifestyle while living in Medley at Angeline a 55+ community offering the finest in lifestyle living. The resort style, zero entry designed pool, with lap pool, allows for total relaxation, including poolside music and karaoke nights and an outdoor full service bar to enjoy. There is also a gorgeous 12,029 square foot multi million dollar clubhouse, wonderful restaurant with bar, stunning ballroom, yoga studio, social gathering rooms for cards, billiards and games and a separate state of the art full fitness gym. You'll enjoy the Sport Courts while playing bocce, pickleball or shuffleboard. The overall community offers 6,200 majestic acres of master planned community and focuses on nature, health and wellness. Moffitt Cancer Center is building a 775 acre Medical City. Also planned is a future City Center and Metro Lagoon. The community showcases 3,600 acres of green space and has a planned trail network of up to 100 miles of onsite trails. The Community Farm provides residents with fresh produce from the managed community garden and has its own fresh food restaurant and wine bar. Come enjoy dining at the Farm and have a glass of wine while rocking on the front veranda. If you are looking for a phenomenally priced and magnificent home, a premier conservation homesite in an amenity filled lifestyle community, then this home offers perfection in design, decor, location and ambiance.
Description
This exquisite home is the epitome of elegance and showcases perfection in every aspect of the overall design and decor. As you enter this gorgeous home you will notice immediately the thought and impeccable attention to detail in every element that makes this stunning home a true show place. The floorplan allows for an easy lifestyle and comfortable flow that keeps the heart of the home front and center. The gourmet kitchen with all new Premier Frigidaire appliances is perfect for any Chef to create wonderful meals and it overlooks the great room for ease of entertaining and conversation. The primary bedroom is on the main floor and has a beautiful bathroom and spacious walk in closet. The view to the rear conservation is tranquil and amazing. The main floor flex room has a multitude of uses and is positioned in the center of the home. The main floor guest bedroom and lovely bathroom allow for total privacy. The upstairs loft and family area adjoins the second guest bedroom and full bath. The bathroom has been customized with rainfall tile and a walk in shower allowing for ease and convenience for family and friends. The conservation view showcases the extended lanai with pavers, new hot tub with waterfall and privacy drapes. It doesn't get better than this for enjoying total serenity, tranquilly and relaxation. The tandem three car garage is truly beyond compare. It features rubber flooring, insulated garage doors and attic, A/C units and vents, storage unit, mirror for working out and added electric along with a water softener. It's a dream garage with every thoughtful aspect that has been incorporated into it. As if this isn't enough you will love the active lifestyle while living in Medley at Angeline a 55+ community offering the finest in lifestyle living. The resort style, zero entry designed pool, with lap pool, allows for total relaxation, including poolside music and karaoke nights and an outdoor full service bar to enjoy. There is also a gorgeous 12,029 square foot multi million dollar clubhouse, wonderful restaurant with bar, stunning ballroom, yoga studio, social gathering rooms for cards, billiards and games and a separate state of the art full fitness gym. You'll enjoy the Sport Courts while playing bocce, pickleball or shuffleboard. The overall community offers 6,200 majestic acres of master planned community and focuses on nature, health and wellness. Moffitt Cancer Center is building a 775 acre Medical City. Also planned is a future City Center and Metro Lagoon. The community showcases 3,600 acres of green space and has a planned trail network of up to 100 miles of onsite trails. The Community Farm provides residents with fresh produce from the managed community garden and has its own fresh food restaurant and wine bar. Come enjoy dining at the Farm and have a glass of wine while rocking on the front veranda. If you are looking for a phenomenally priced and magnificent home, a premier conservation homesite in an amenity filled lifestyle community, then this home offers perfection in design, decor, location and ambiance.
Property Location and Similar Properties






Property Features
Appliances
- Built-In Oven
- Cooktop
- Dishwasher
- Disposal
- Dryer
- Electric Water Heater
- Exhaust Fan
- Microwave
- Refrigerator
- Washer
- Water Softener
Association Amenities
- Clubhouse
- Fitness Center
- Golf Course
- Lobby Key Required
- Other
- Park
- Pickleball Court(s)
- Pool
- Recreation Facilities
- Shuffleboard Court
- Trail(s)
- Wheelchair Access
Home Owners Association Fee
- 197.00
Home Owners Association Fee Includes
- Common Area Taxes
- Pool
- Maintenance Grounds
- Recreational Facilities
Association Name
- Medley at Angeline/Jessica Mesa
Association Phone
- 954-588-1534
Carport Spaces
- 0.00
Close Date
- 0000-00-00
Cooling
- Central Air
Country
- US
Covered Spaces
- 0.00
Exterior Features
- Other
- Sliding Doors
Flooring
- Carpet
- Ceramic Tile
- Luxury Vinyl
- Tile
Garage Spaces
- 2.00
Heating
- Electric
- Heat Pump
High School
- Land O' Lakes High-PO
Insurance Expense
- 0.00
Interior Features
- Cathedral Ceiling(s)
- Ceiling Fans(s)
- High Ceilings
- Living Room/Dining Room Combo
- Open Floorplan
- Pest Guard System
- Primary Bedroom Main Floor
- Solid Surface Counters
- Solid Wood Cabinets
- Stone Counters
- Thermostat
Legal Description
- ANGELINE PHASES 1A 1B 1C & 1D PB 87 PG 072 LOT 80
Levels
- Two
Living Area
- 2366.00
Lot Features
- Conservation Area
- Landscaped
- Sidewalk
- Paved
Middle School
- Pine View Middle-PO
Area Major
- 34638 - Land O Lakes
Net Operating Income
- 0.00
Occupant Type
- Owner
Open Parking Spaces
- 0.00
Other Expense
- 0.00
Parcel Number
- 18-25-17-0070-00000-0800
Parking Features
- Driveway
- Ground Level
Pets Allowed
- Cats OK
- Dogs OK
Possession
- Close of Escrow
Property Type
- Residential
Roof
- Concrete
- Tile
School Elementary
- Connerton Elem
Sewer
- Public Sewer
Style
- Contemporary
Tax Year
- 2023
Township
- 25S
Utilities
- BB/HS Internet Available
- Electricity Connected
- Fire Hydrant
- Other
- Public
- Sewer Connected
- Sprinkler Recycled
- Street Lights
- Underground Utilities
- Water Connected
View
- Park/Greenbelt
- Trees/Woods
Views
- 35
Virtual Tour Url
- https://www.propertypanorama.com/instaview/stellar/W7872365
Water Source
- Public
Year Built
- 2023
Zoning Code
- MPUD

