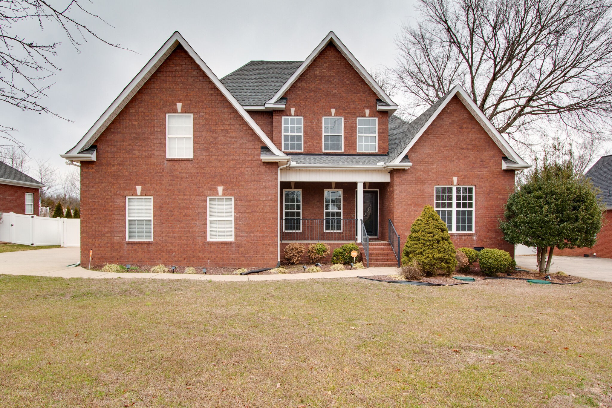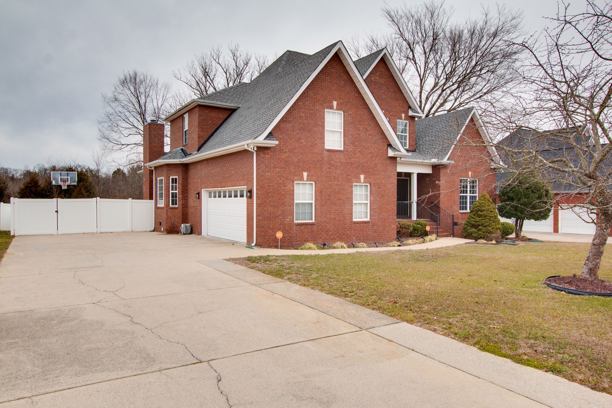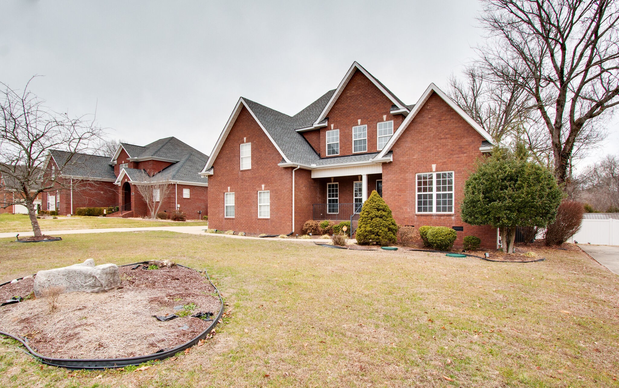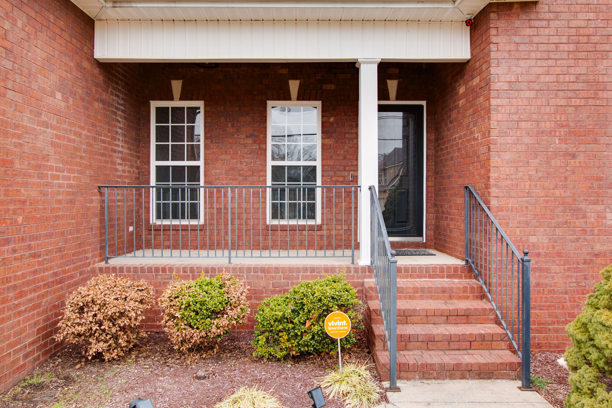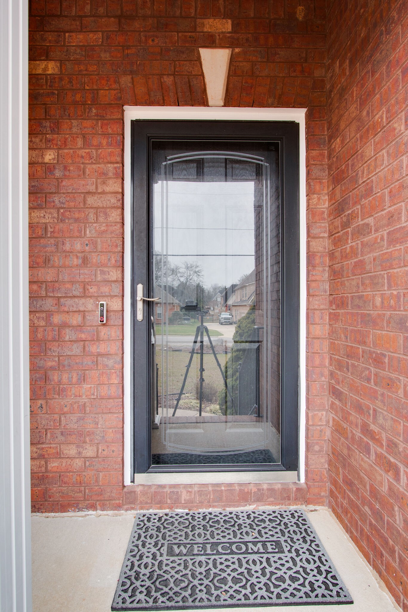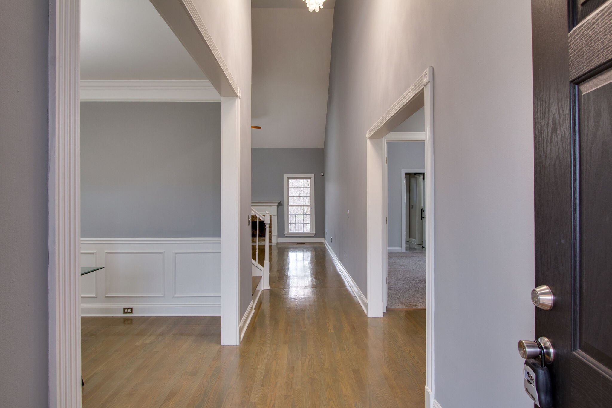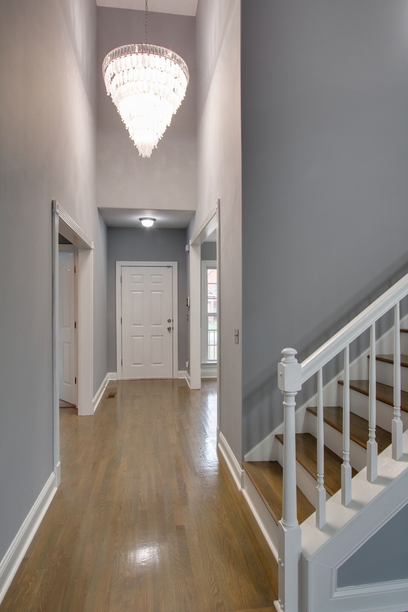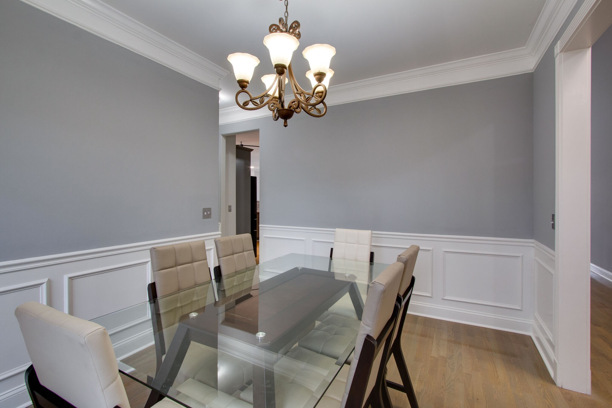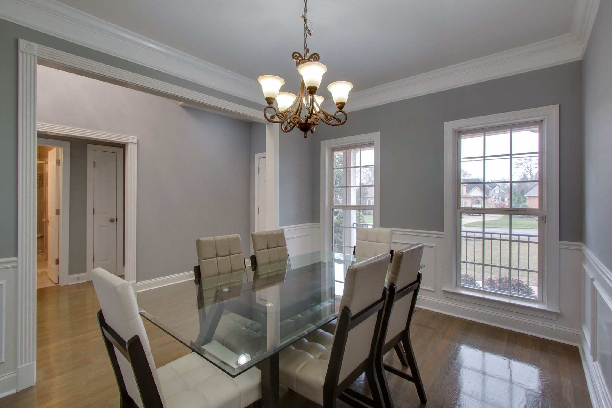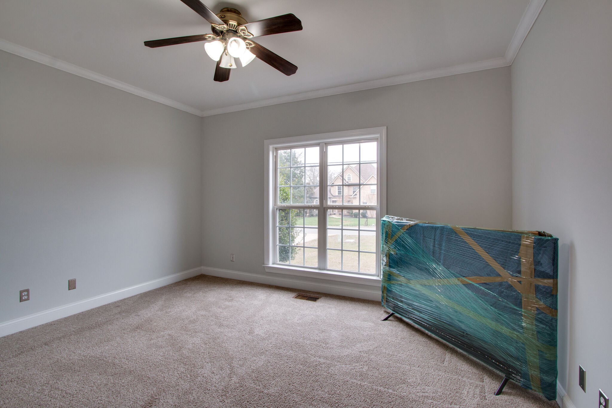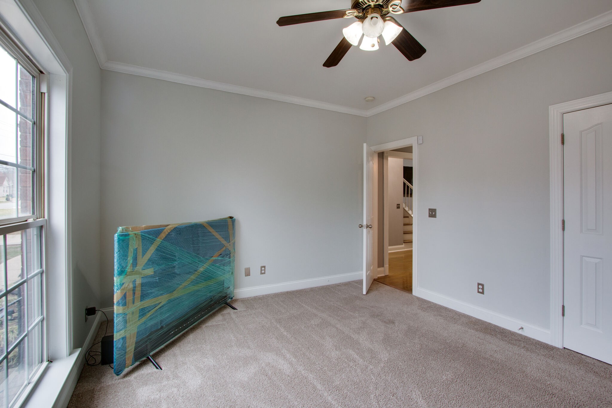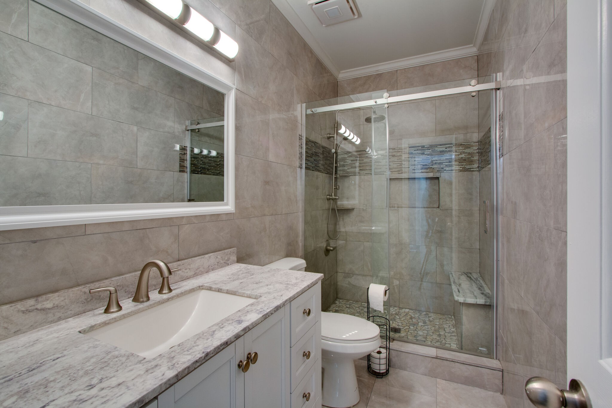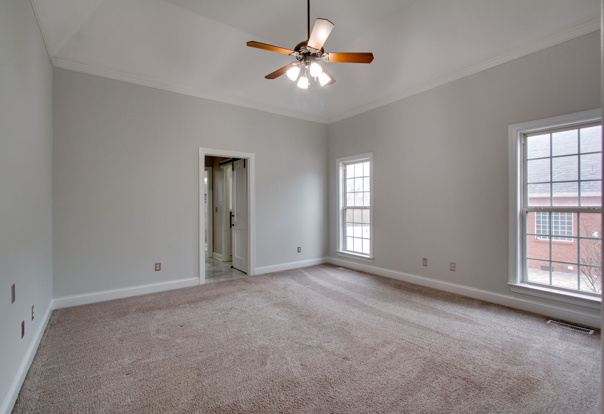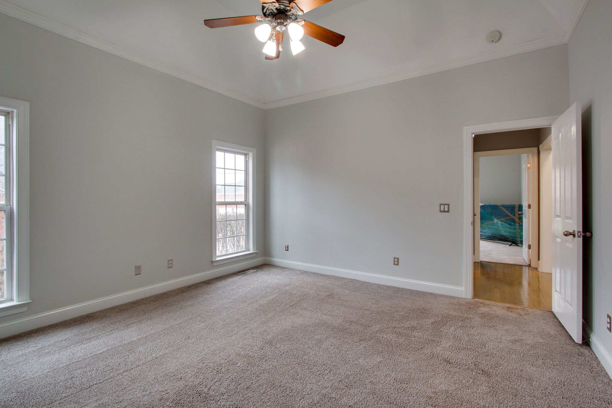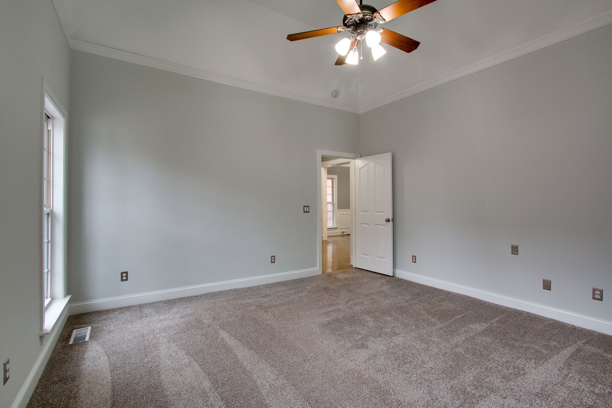3 Willow Trail
Brokerage Office: 352-629-6883
3 Willow Trail, OCALA, FL 34472



- MLS#: OM692242 ( Single Family )
- Street Address: 3 Willow Trail
- Viewed: 84
- Price: $336,750
- Price sqft: $118
- Waterfront: No
- Year Built: 2025
- Bldg sqft: 2848
- Bedrooms: 4
- Total Baths: 2
- Full Baths: 2
- Garage / Parking Spaces: 2
- Days On Market: 84
- Additional Information
- Geolocation: 29.1068 / -82.0372
- County: MARION
- City: OCALA
- Zipcode: 34472
- Subdivision: Silver Spgs Shores
- Elementary School: Legacy
- Middle School: Lake Weir
- High School: Lake Weir
- Provided by: ADAMS HOMES REALTY INC
- Contact: Debbie Owings

- DMCA Notice
Description
Ready now! This home qualifies for a low interest rate buydown promotion when buyer closes with a seller approved lender and signs a contract by 5pm on 3/29/25. Brand new block home construction. Cul de sac home. Spacious split and open floorplan. Ideal kitchen/family room for entertaining. Master bath complete with garden tub and separate tiled shower w/light. Upgraded countertops throughout, stainless appliances, mini blind insert in rear doors to covered patio. Tile flooring in all wet areas, taexx in wall pest control system. Builder warranty! Closing costs paid when using seller approved lenders. Elevation photo is rendering and used for illustration purposes only. Interior photos are the same floorplan in different home just for reference of potential finished product. Colors and options will vary.
Description
Ready now! This home qualifies for a low interest rate buydown promotion when buyer closes with a seller approved lender and signs a contract by 5pm on 3/29/25. Brand new block home construction. Cul de sac home. Spacious split and open floorplan. Ideal kitchen/family room for entertaining. Master bath complete with garden tub and separate tiled shower w/light. Upgraded countertops throughout, stainless appliances, mini blind insert in rear doors to covered patio. Tile flooring in all wet areas, taexx in wall pest control system. Builder warranty! Closing costs paid when using seller approved lenders. Elevation photo is rendering and used for illustration purposes only. Interior photos are the same floorplan in different home just for reference of potential finished product. Colors and options will vary.
Property Location and Similar Properties






Property Features
Property Type
- Single Family
Views
- 84

