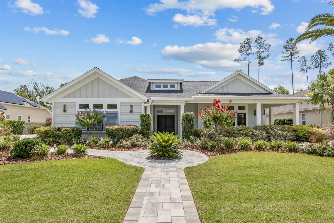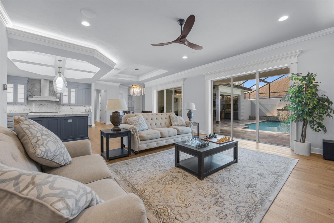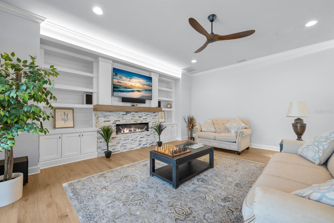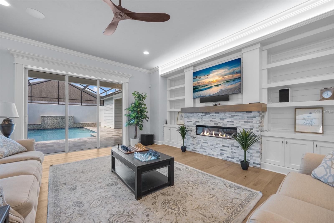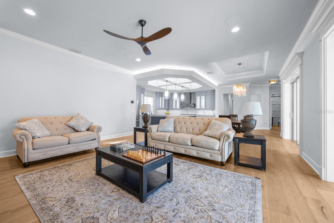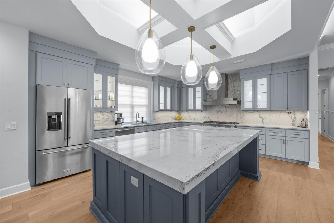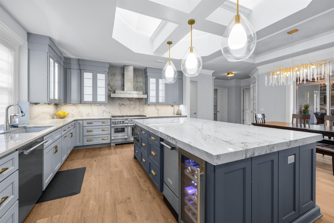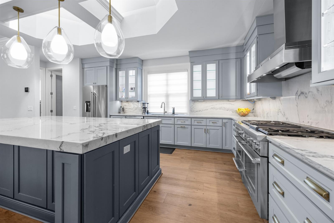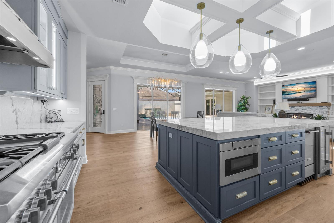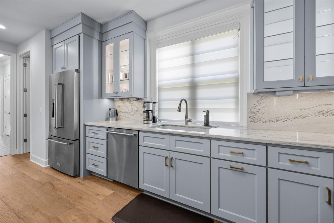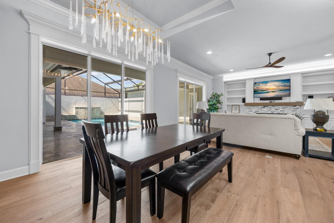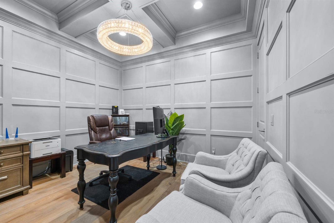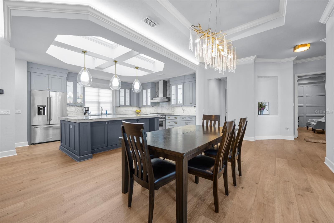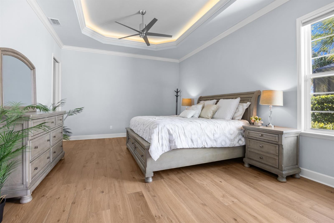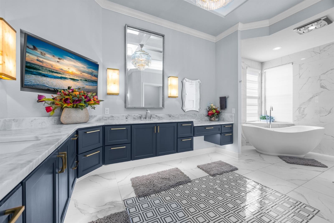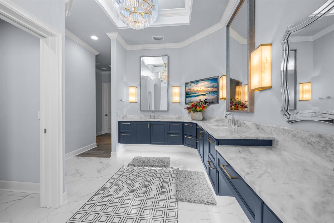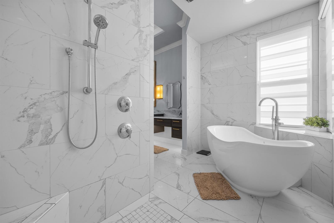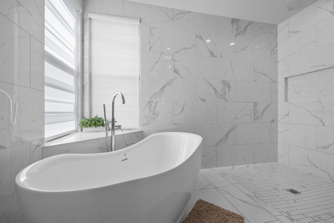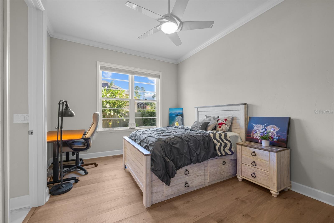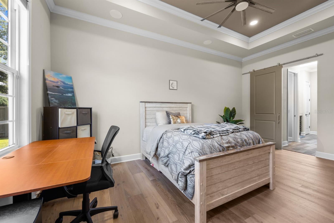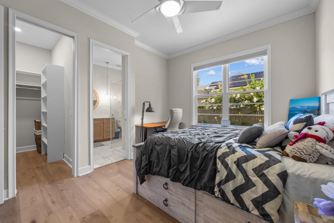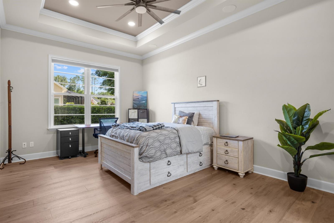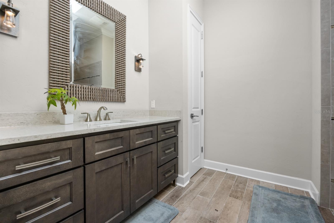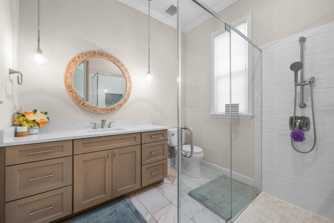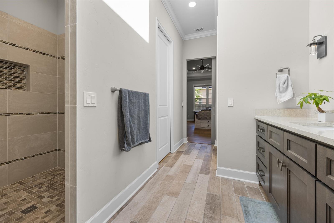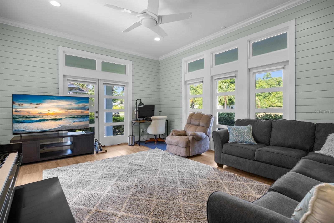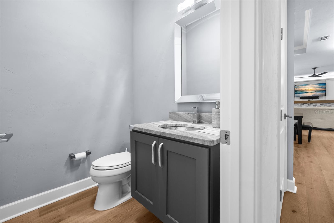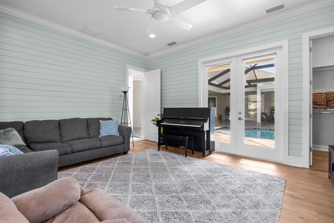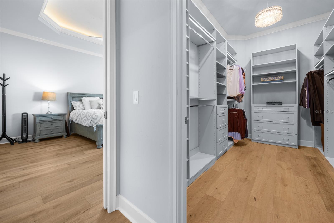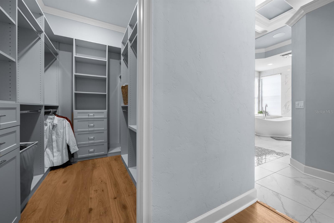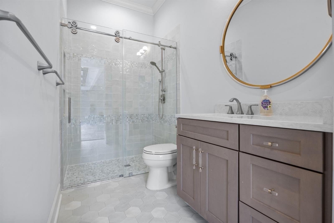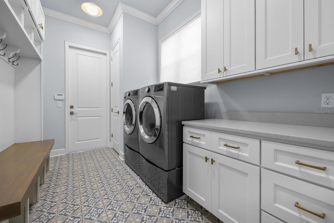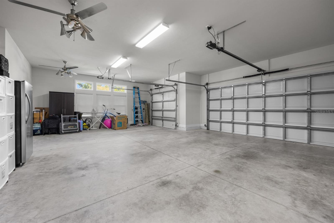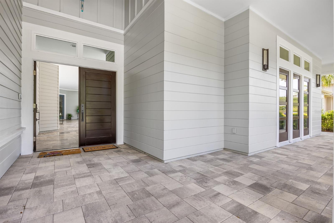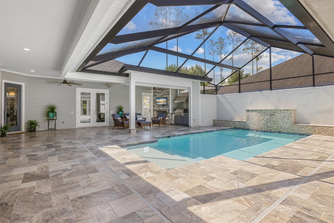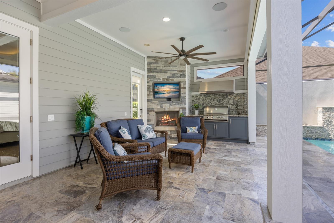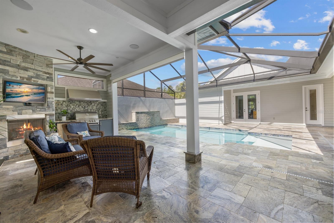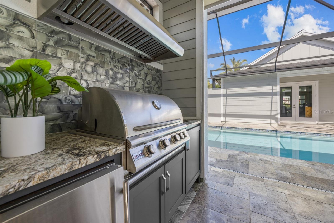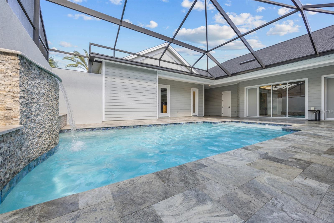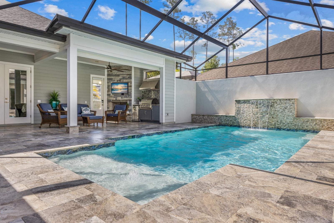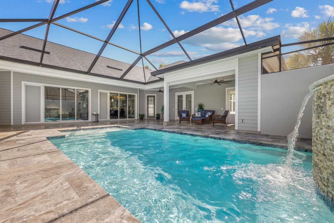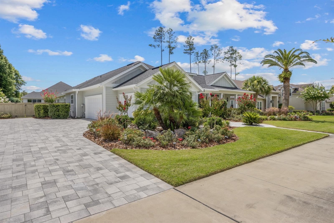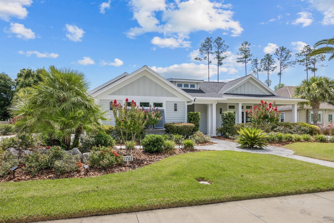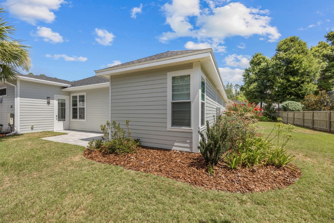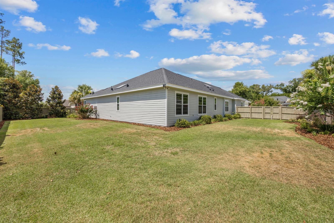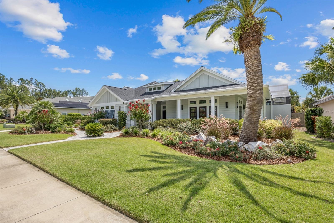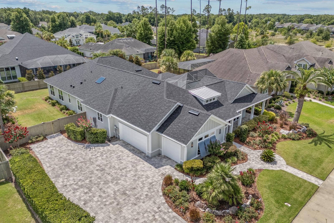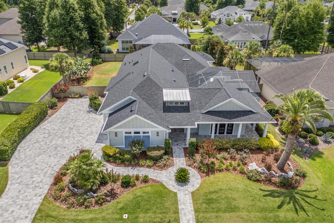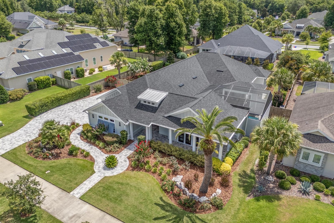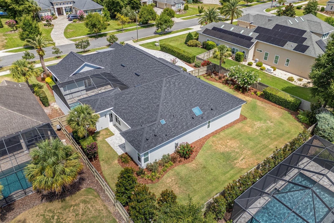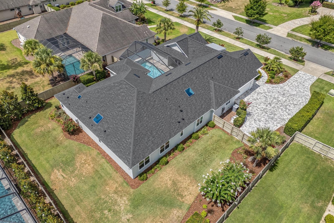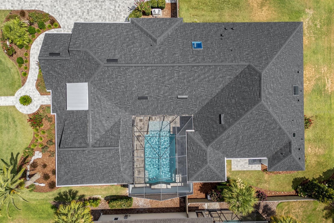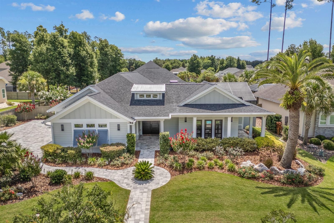2767 106th Street
Brokerage Office: 352-629-6883
2767 106th Street, GAINESVILLE, FL 32608



- MLS#: GC523271 ( Residential )
- Street Address: 2767 106th Street
- Viewed: 4
- Price: $1,099,655
- Price sqft: $209
- Waterfront: No
- Year Built: 2019
- Bldg sqft: 5251
- Bedrooms: 4
- Total Baths: 5
- Full Baths: 4
- 1/2 Baths: 1
- Garage / Parking Spaces: 3
- Days On Market: 177
- Additional Information
- Geolocation: 29.6286 / -82.4548
- County: ALACHUA
- City: GAINESVILLE
- Zipcode: 32608
- Subdivision: Estates Of Wilds Plantation
- Elementary School: Lawton M. Chiles Elementary Sc
- Middle School: Kanapaha Middle School AL
- High School: F. W. Buchholz High School AL
- Provided by: TIOGA REALTY INC
- Contact: Tom Reilly
- 352-333-3009

- DMCA Notice
-
DescriptionWelcome to this exceptional courtyard pool home, a masterpiece built by Jeffrey Wilde, located in the highly sought after Estates of Wilds Plantation. This stunning residence has been meticulously maintained and features a brand new roof, fresh exterior & interior paint, and top of the line appliances. Upon entering through the double door entry, you'll be captivated by the breathtaking courtyard area, which includes a travertine paved pool deck, a summer kitchen, and a cozy fireplace under a covered sitting area. The large sliding doors provide a seamless transition from the courtyard into the main house, allowing for an abundance of natural light and a continuous flow of indoor outdoor living. This home offers a versatile casita/in law suite/4th bedroom with its own entrance, ensuring privacy and comfort for guests or family members. Each of the four bedrooms in this home comes with its own private bathroom, providing luxury and convenience for all. The kitchen is an entertainer's dream, boasting a domed boxed ceiling, a large island with quartzite countertops, beautiful custom cabinets, a 48" Thermador gas range and double ovens, as well as dishwasher, a walk in pantry and a washer and dryer in the adjacent, roomy laundry room. The kitchen overlooks a spacious great room complete with built ins and a fireplace, making it the perfect spot for gatherings and relaxation. The primary suite is a sanctuary of luxury, featuring a spa like bathroom with a "shower room," a freestanding tub, quartz countertops with two sink areas, a vanity, and beautiful tile work. The master bathroom includes a skylight and two master closets with custom drawers. Adjacent to the master suite is a study adorned with beautifully crafted library paneling, perfect for a home office or quiet retreat. Resort style finishes throughout the home include hardwood flooring in the main living areas and bedrooms, gorgeous light fixtures, skylights, and surround sound. The spacious three car garage and fenced rear yard provide additional convenience and privacy. This homes exceptional design and top of the line finishes make it a true gem. Enjoy the ultimate in luxury living in the prestigious Estates of Wilds Plantation. This residence offers a perfect blend of elegance, comfort, and functionality, ensuring that you and your guests can enjoy the very best of Florida living. Attached TVs in the living room, master bathroom and patio shall convey as well as built in sound system with an acceptable offer. Home is equipped with a whole house generator.
Property Location and Similar Properties
Property Features
Appliances
- Built-In Oven
- Dishwasher
- Disposal
- Dryer
- Microwave
- Range
- Refrigerator
- Tankless Water Heater
- Washer
- Wine Refrigerator
Home Owners Association Fee
- 150.00
Association Name
- Natasha Gonzalez
Association Phone
- 352-240-2713x458
Builder Model
- Courtyard
Builder Name
- Jeffrey Wilde
Carport Spaces
- 0.00
Close Date
- 0000-00-00
Cooling
- Central Air
- Zoned
Country
- US
Covered Spaces
- 0.00
Exterior Features
- Courtyard
- Irrigation System
- Outdoor Grill
- Outdoor Kitchen
- Sidewalk
- Sliding Doors
Flooring
- Ceramic Tile
- Wood
Furnished
- Unfurnished
Garage Spaces
- 3.00
Heating
- Heat Pump
High School
- F. W. Buchholz High School-AL
Interior Features
- Built-in Features
- Ceiling Fans(s)
- Crown Molding
- High Ceilings
- Kitchen/Family Room Combo
- Open Floorplan
- Solid Surface Counters
- Solid Wood Cabinets
- Walk-In Closet(s)
- Window Treatments
Legal Description
- ESTATES OF WILDS PLANTATION PB 30 PG 56 LOT 75 OR 4401/1459
Levels
- One
Living Area
- 3246.00
Middle School
- Kanapaha Middle School-AL
Area Major
- 32608 - Gainesville
Net Operating Income
- 0.00
Occupant Type
- Owner
Parcel Number
- 06852-100-075
Parking Features
- Driveway
- Electric Vehicle Charging Station(s)
- Garage Door Opener
- Garage Faces Side
Pets Allowed
- Yes
Pool Features
- In Ground
- Salt Water
- Screen Enclosure
Property Condition
- Completed
Property Type
- Residential
Roof
- Shingle
School Elementary
- Lawton M. Chiles Elementary School-AL
Sewer
- Public Sewer
Style
- Courtyard
Tax Year
- 2023
Township
- 10
Utilities
- Cable Connected
- Electricity Connected
- Natural Gas Connected
- Sewer Connected
- Street Lights
- Underground Utilities
- Water Connected
View
- Pool
Virtual Tour Url
- https://my.matterport.com/show/?m=Vw88Wt6veTV&brand=0
Water Source
- Public
Year Built
- 2019
Zoning Code
- RES

