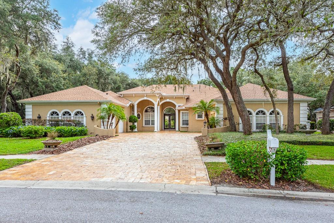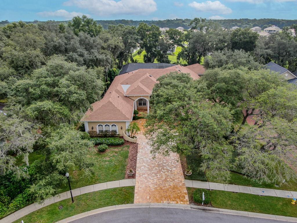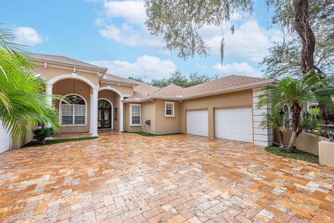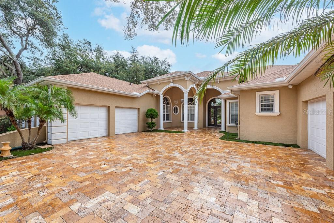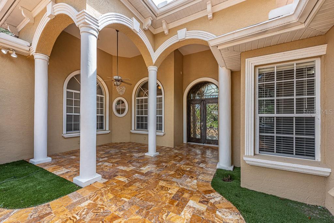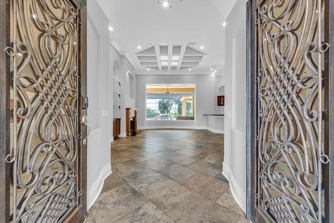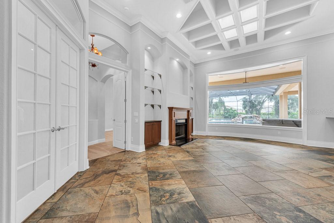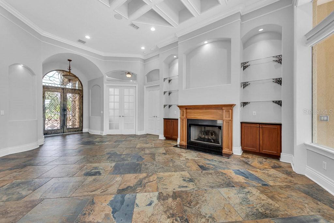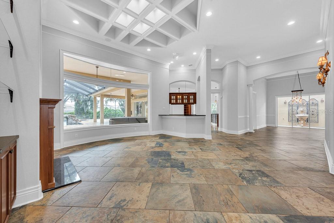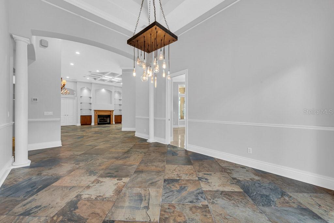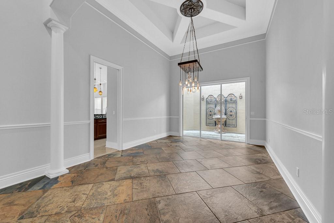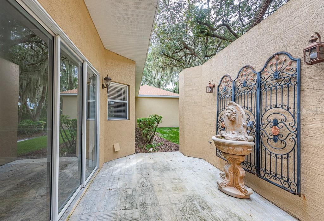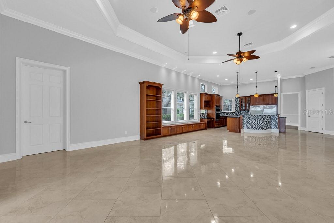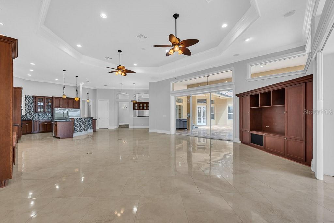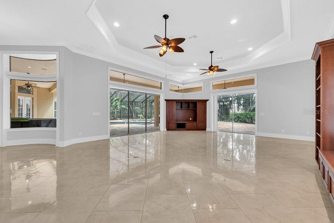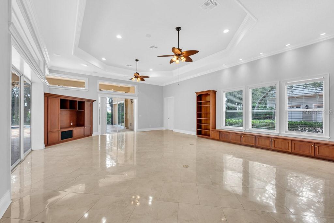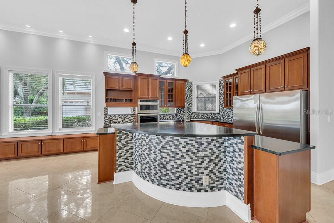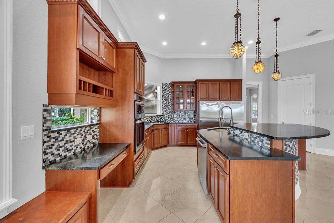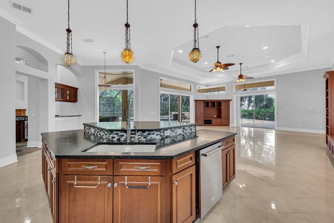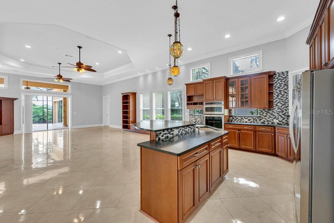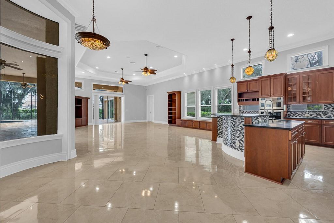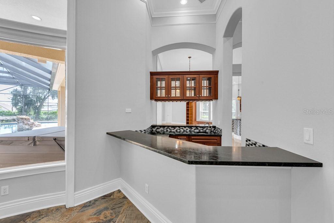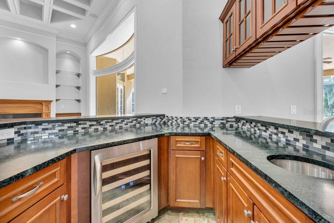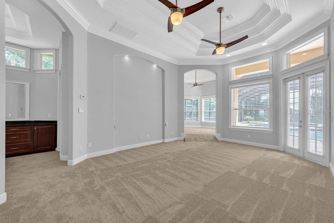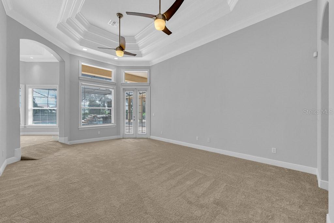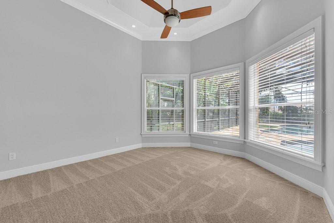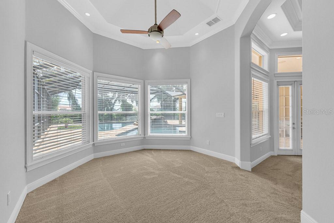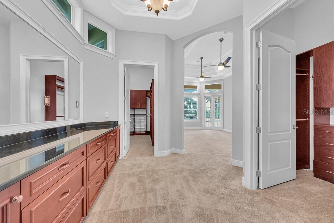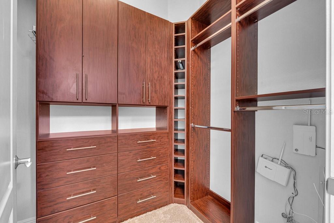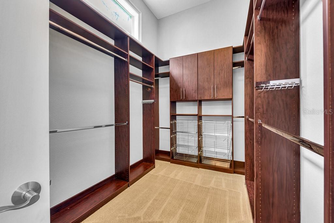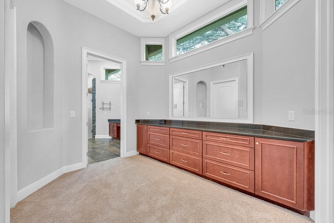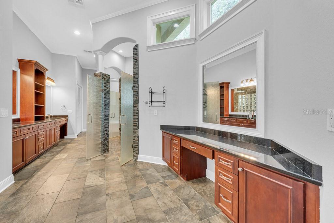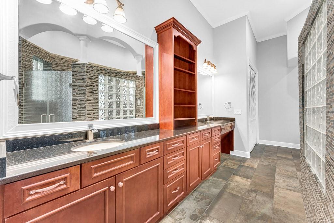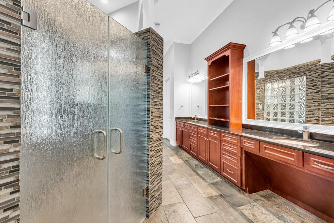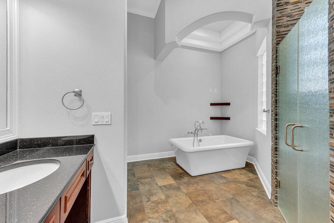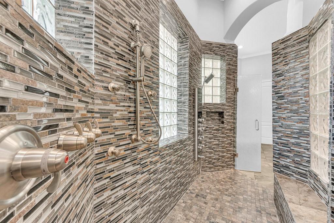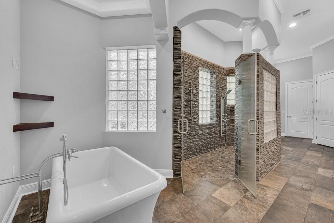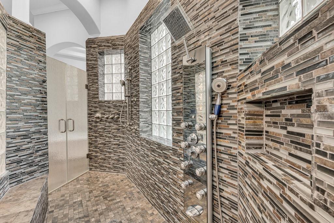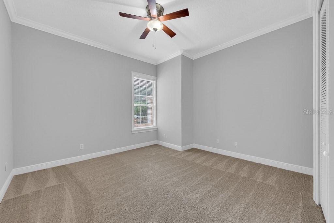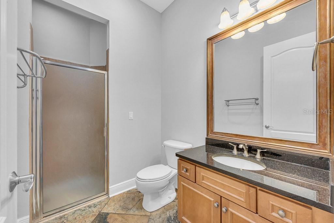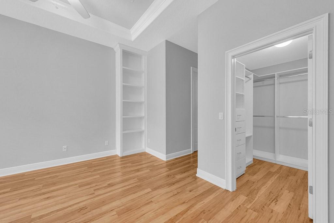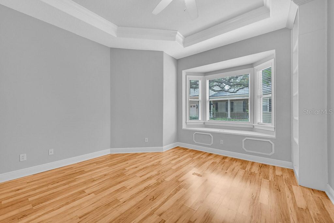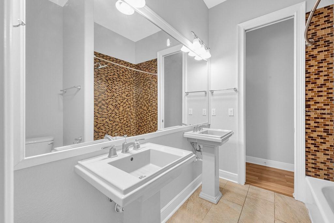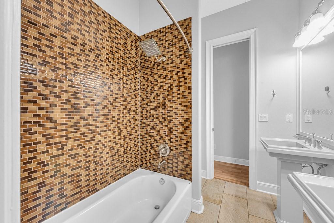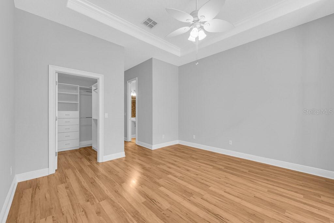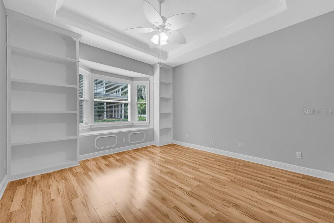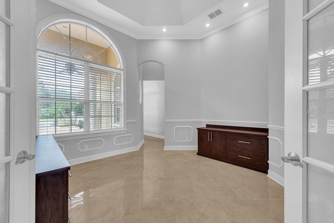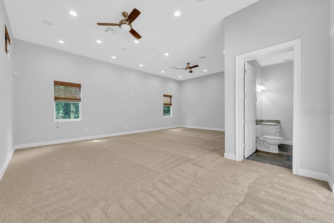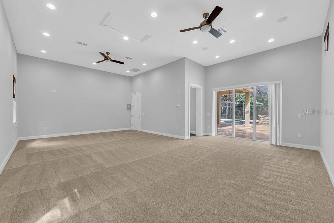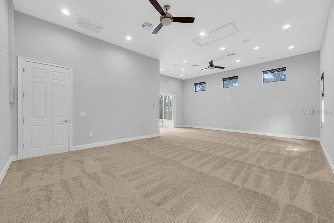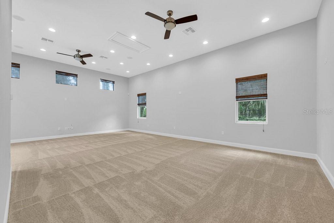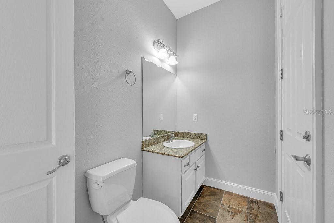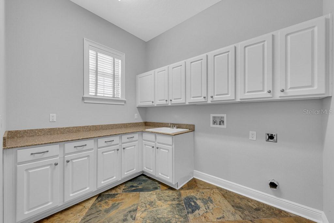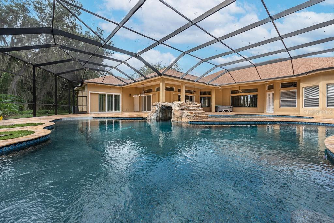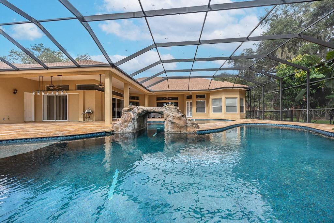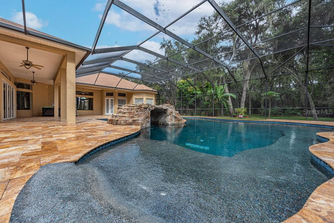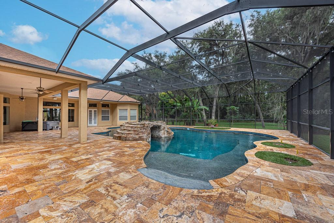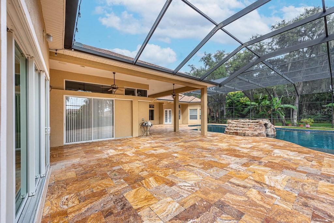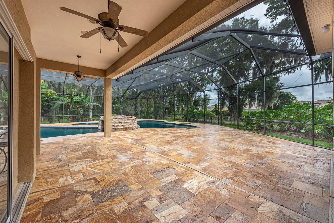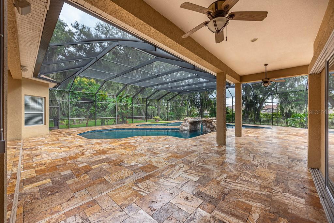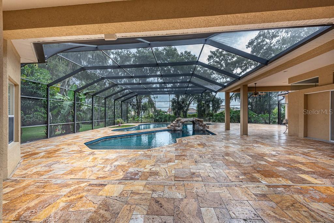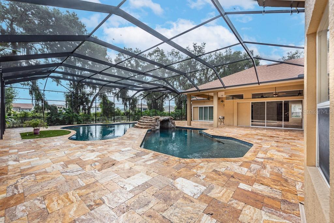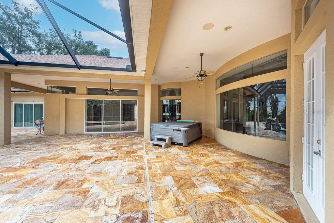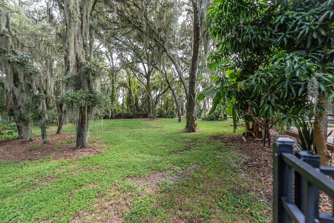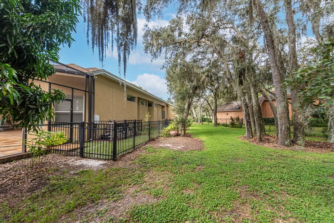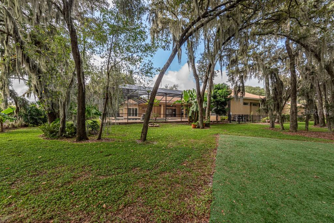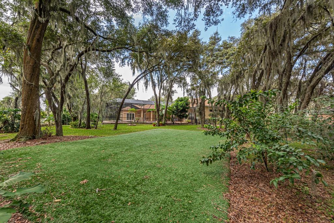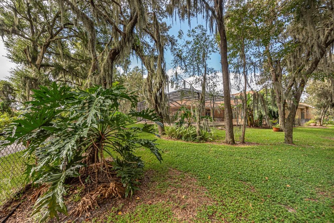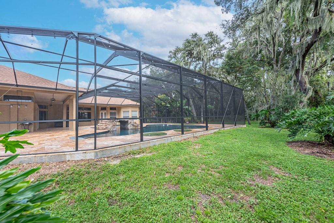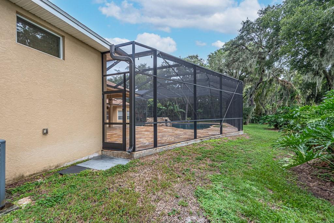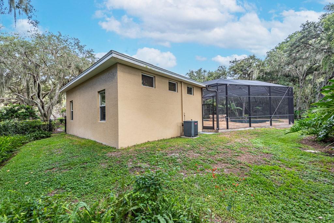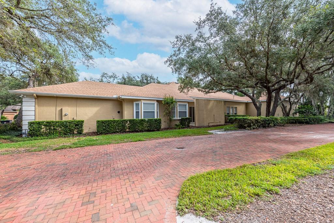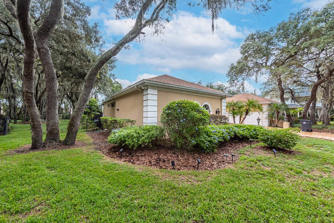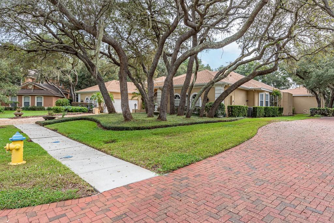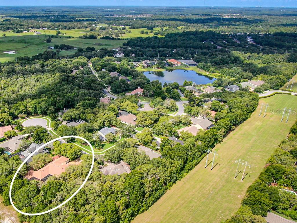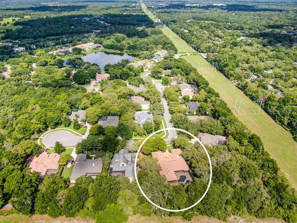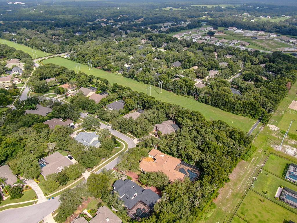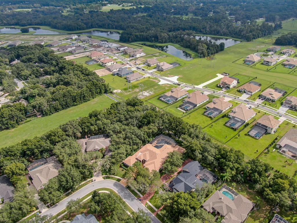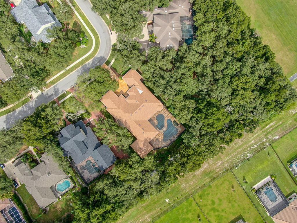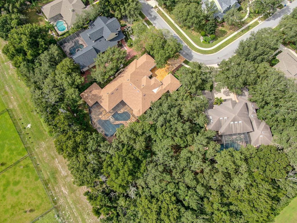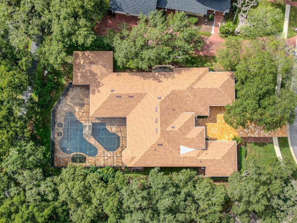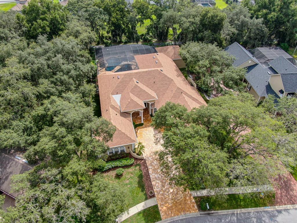17914 Burnt Oak Lane
Brokerage Office: 352-629-6883
17914 Burnt Oak Lane, LITHIA, FL 33547



- MLS#: TB8302814 ( Residential )
- Street Address: 17914 Burnt Oak Lane
- Viewed: 15
- Price: $1,299,999
- Price sqft: $174
- Waterfront: No
- Year Built: 2004
- Bldg sqft: 7469
- Bedrooms: 4
- Total Baths: 4
- Full Baths: 3
- 1/2 Baths: 1
- Garage / Parking Spaces: 4
- Days On Market: 100
- Additional Information
- Geolocation: 27.8541 / -82.1789
- County: HILLSBOROUGH
- City: LITHIA
- Zipcode: 33547
- Subdivision: Fish Hawk Trails
- Elementary School: Lithia Springs HB
- Middle School: Randall HB
- High School: Newsome HB
- Provided by: EATON REALTY,LLC
- Contact: Alie Espinoza
- 813-672-8022

- DMCA Notice
-
DescriptionOne or more photo(s) has been virtually staged. Welcome to this extraordinary custom built estate, located in the gated community of Fishhawk Trails. Set on over half an acre of lush, mature landscaping, this home offers a serene, private retreat while boasting over 5,300 square feet of luxurious living space. The travertine driveway and two separate 2 car garages provide an elegant introduction to the property, where every detail has been meticulously designed for both comfort and style. Inside, you'll find exquisite craftsmanship with crown molding and wood detailing throughout. The formal living room features a striking coffered ceiling, a cozy fireplace, and custom built in shelving, all complemented by a large window that frames picturesque views of the screened lanai and shimmering pool. The adjacent wet bar, complete with soapstone countertops, custom cabinetry, and a wine refrigerator, offers a perfect setting for entertaining. The formal dining room, also adorned with a coffered ceiling, opens to a private courtyard through sliding glass doors, adding a touch of elegance to every dining experience. The gourmet kitchen is a chefs dream, outfitted with soapstone countertops, high end stainless steel appliances, a built in oven and microwave, and a large island with a deep sink and breakfast bar seating. A breakfast nook, bathed in natural light from the large window overlooking the pool, provides a perfect spot for casual meals. The spacious family room, which connects seamlessly to the pool area through pocket sliders, was updated in August 2022 with modern white ceramic tile, adding a fresh and bright look to the space. This thoughtfully designed home features a split bedroom floor plan, offering maximum privacy. The primary suite occupies the entire right wing of the home and boasts a private sitting area, two large custom walk in closets, and an expansive bathroom with a Roman shower, a soaking tub, dual vanities, and a dedicated laundry closet. The three secondary bedrooms, located on the opposite side of the home, each feature large walk in closets and custom built ins, providing ample storage space. The home office, also updated with sleek white ceramic tile in August 2022, offers custom built ins and direct access to the second garage and primary bathroom, making it a functional yet stylish workspace. An oversized bonus room with sliding doors to the pool adds flexibility for a game room, home gym, or entertainment space. The large laundry room and a secondary laundry closet within the primary bathroom ensure added convenience. Recent updates include new carpet in primary bedroom, guest bedroom and bonus room in September 2024, a roof replacement in 2022, and interior repainting in September 2024. The interior and exterior surround sound system, installed in September 2023, enhances the entertainment experience, while an above ground hot tub, purchased in November 2022, offers the perfect spot to unwind and relax in the privacy of your own backyard. This exceptional Fishhawk Trails residence combines modern luxury with timeless elegance, offering a one of a kind living experience in one of the areas most desirable communities.
Property Location and Similar Properties
Property Features
Appliances
- Built-In Oven
- Cooktop
- Dishwasher
- Disposal
- Microwave
- Refrigerator
- Tankless Water Heater
- Wine Refrigerator
Association Amenities
- Gated
- Park
- Playground
- Security
- Tennis Court(s)
Home Owners Association Fee
- 575.00
Home Owners Association Fee Includes
- Escrow Reserves Fund
- Maintenance Grounds
- Maintenance
- Management
- Security
Association Name
- Fishhawk Trails Homeowners Assoc./ Leland Manage
Association Phone
- 813-278-1932
Carport Spaces
- 0.00
Close Date
- 0000-00-00
Cooling
- Central Air
Country
- US
Covered Spaces
- 0.00
Exterior Features
- Irrigation System
- Lighting
- Private Mailbox
- Sidewalk
- Sliding Doors
Fencing
- Fenced
Flooring
- Carpet
- Ceramic Tile
- Wood
Garage Spaces
- 4.00
Heating
- Central
- Gas
High School
- Newsome-HB
Interior Features
- Built-in Features
- Ceiling Fans(s)
- Crown Molding
- Eat-in Kitchen
- High Ceilings
- Kitchen/Family Room Combo
- Open Floorplan
- Primary Bedroom Main Floor
- Solid Wood Cabinets
- Split Bedroom
- Stone Counters
- Thermostat
- Tray Ceiling(s)
- Walk-In Closet(s)
Legal Description
- FISH HAWK TRAILS UNIT 6 LOT 8 BLOCK 17
Levels
- One
Living Area
- 5303.00
Lot Features
- Cul-De-Sac
Middle School
- Randall-HB
Area Major
- 33547 - Lithia
Net Operating Income
- 0.00
Occupant Type
- Vacant
Parcel Number
- U-23-30-21-5RN-000017-00008.0
Pets Allowed
- Yes
Pool Features
- In Ground
- Screen Enclosure
Property Type
- Residential
Roof
- Shingle
School Elementary
- Lithia Springs-HB
Sewer
- Public Sewer
Style
- Contemporary
Tax Year
- 2023
Township
- 30
Utilities
- BB/HS Internet Available
- Cable Available
- Electricity Connected
- Natural Gas Connected
- Sewer Connected
- Sprinkler Meter
- Water Connected
View
- Trees/Woods
Views
- 15
Virtual Tour Url
- https://my.matterport.com/show/?m=z6bZPWuFTh7&mls=1
Water Source
- Public
Year Built
- 2004
Zoning Code
- PD

