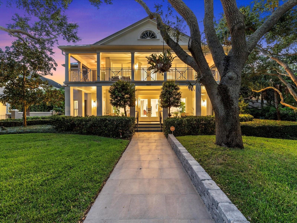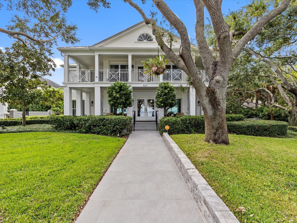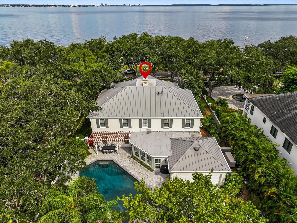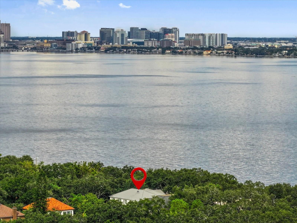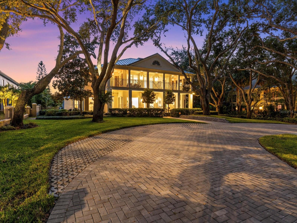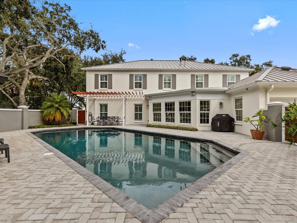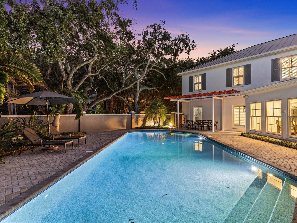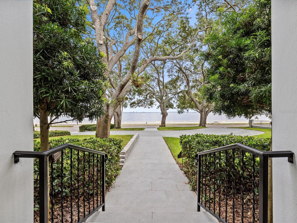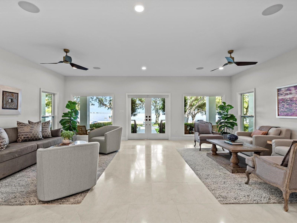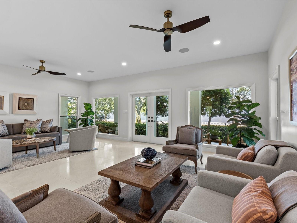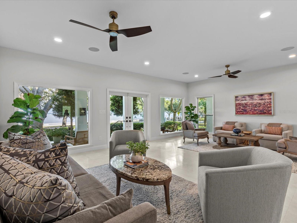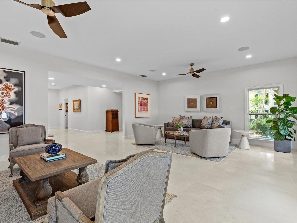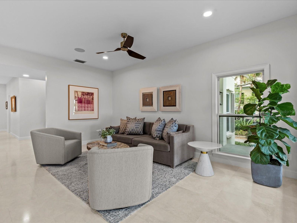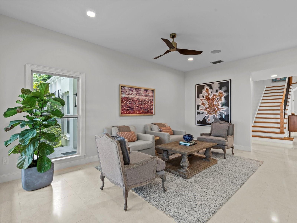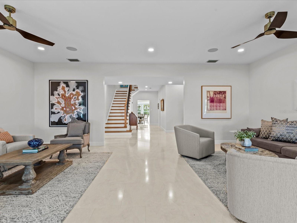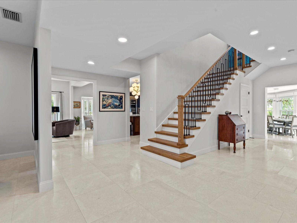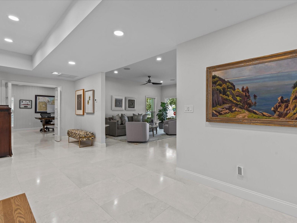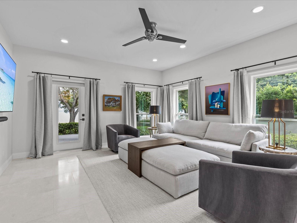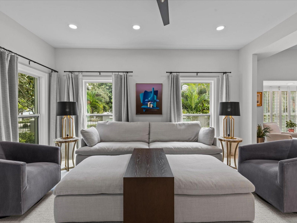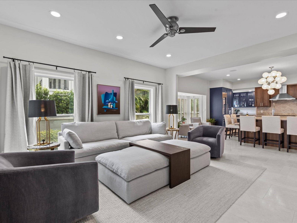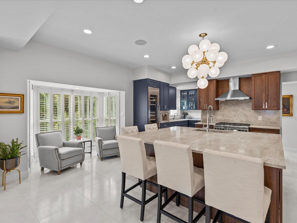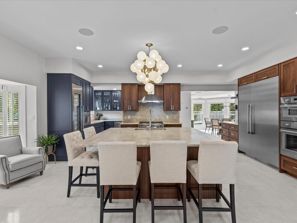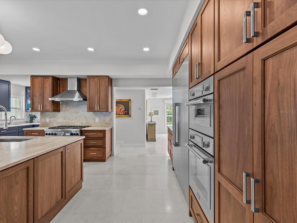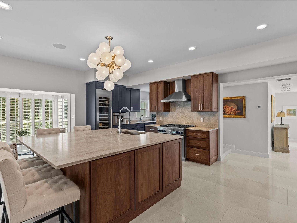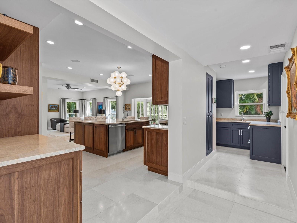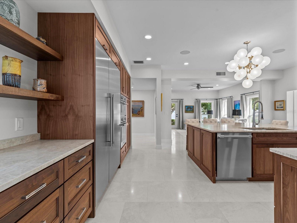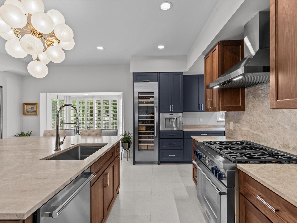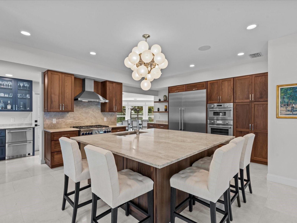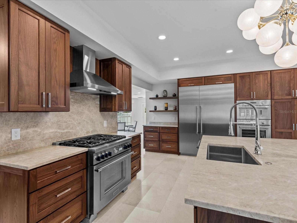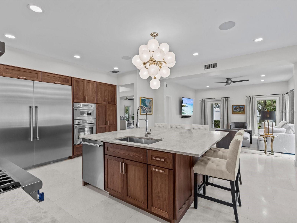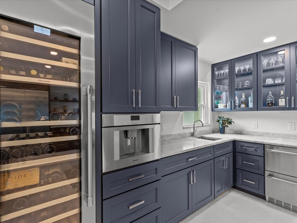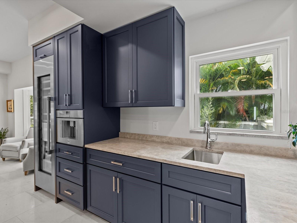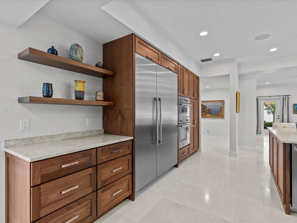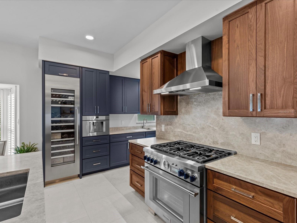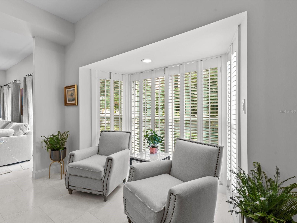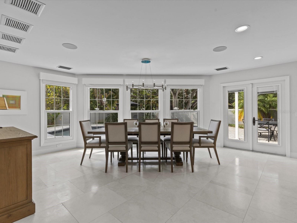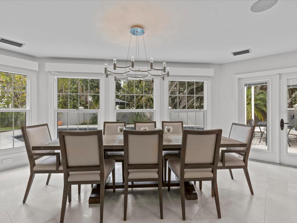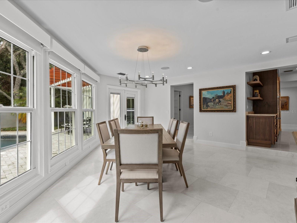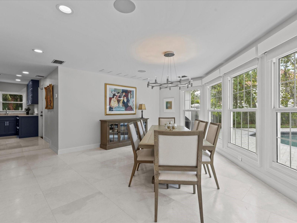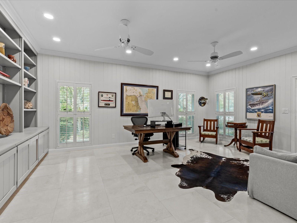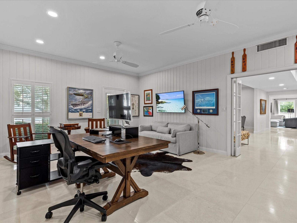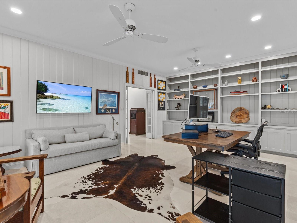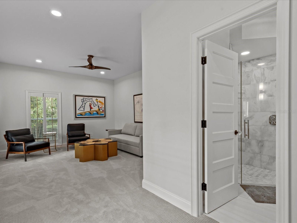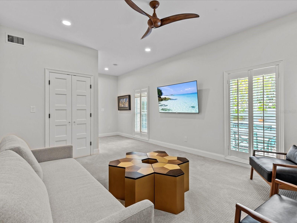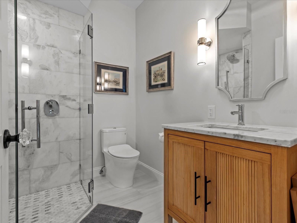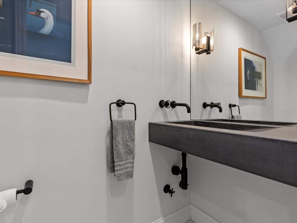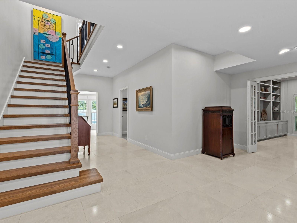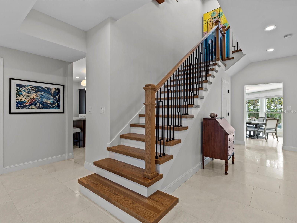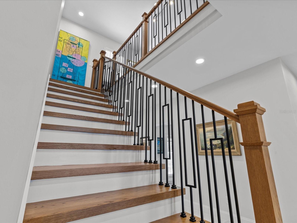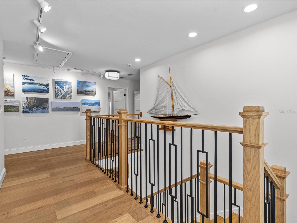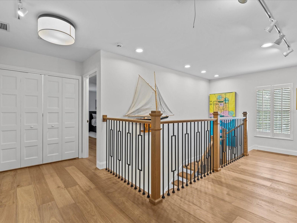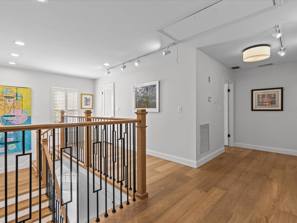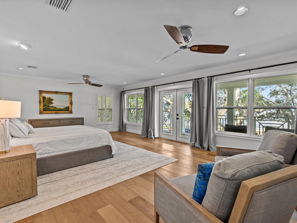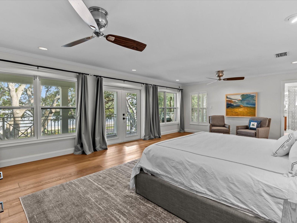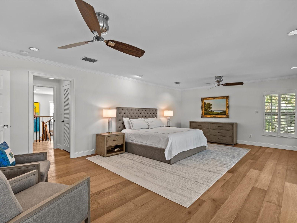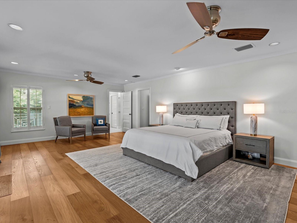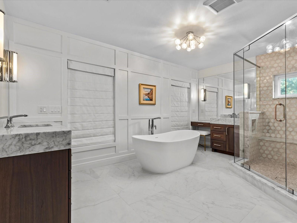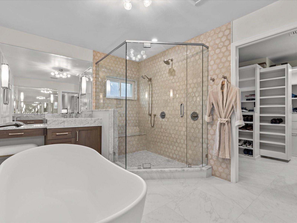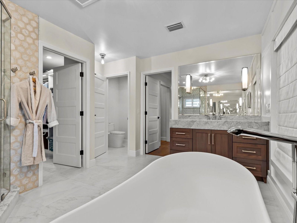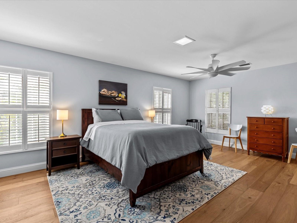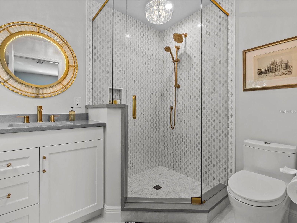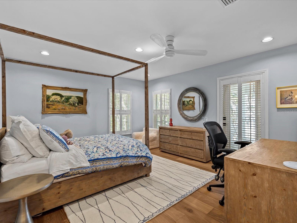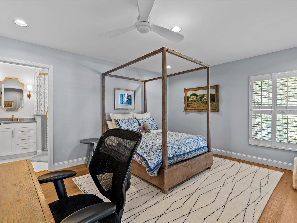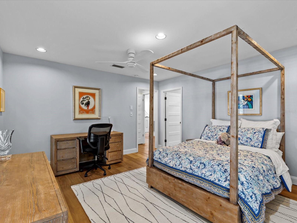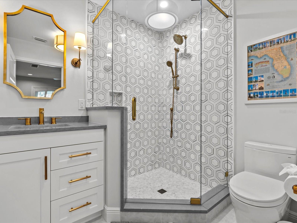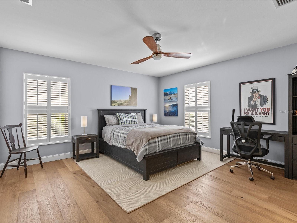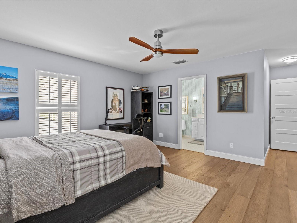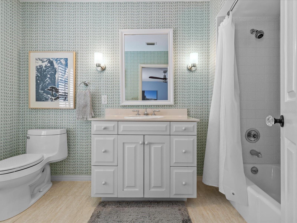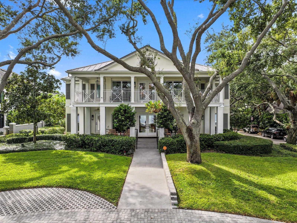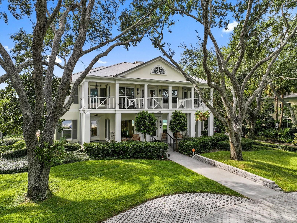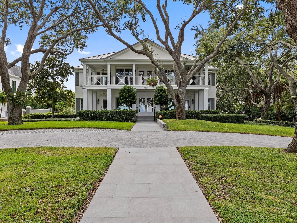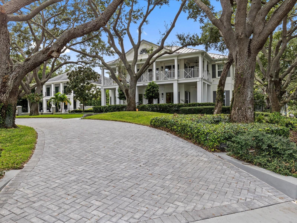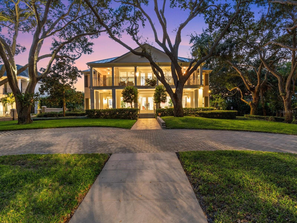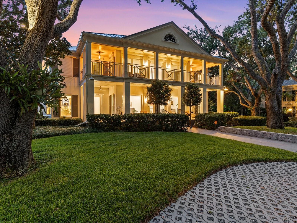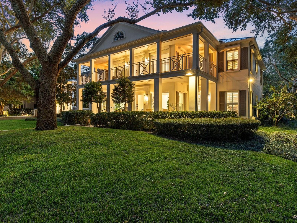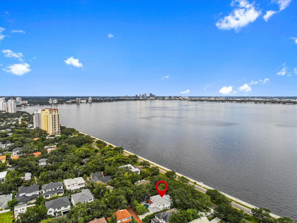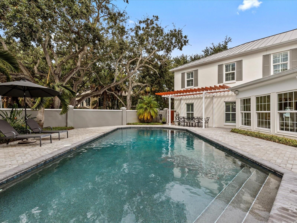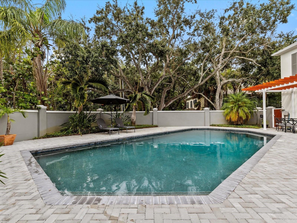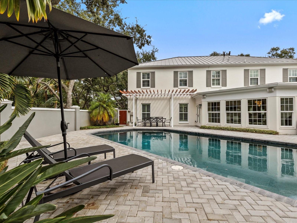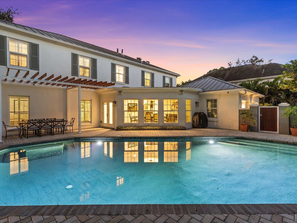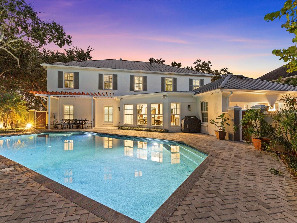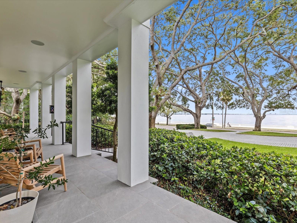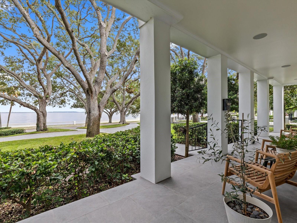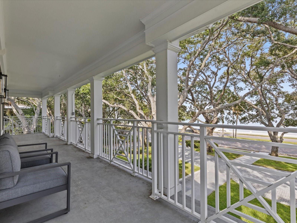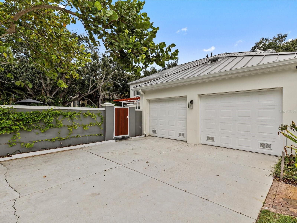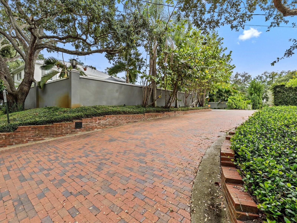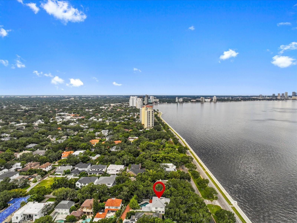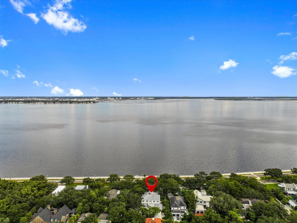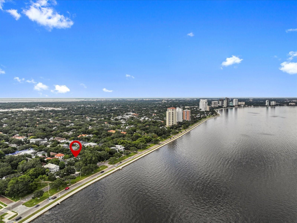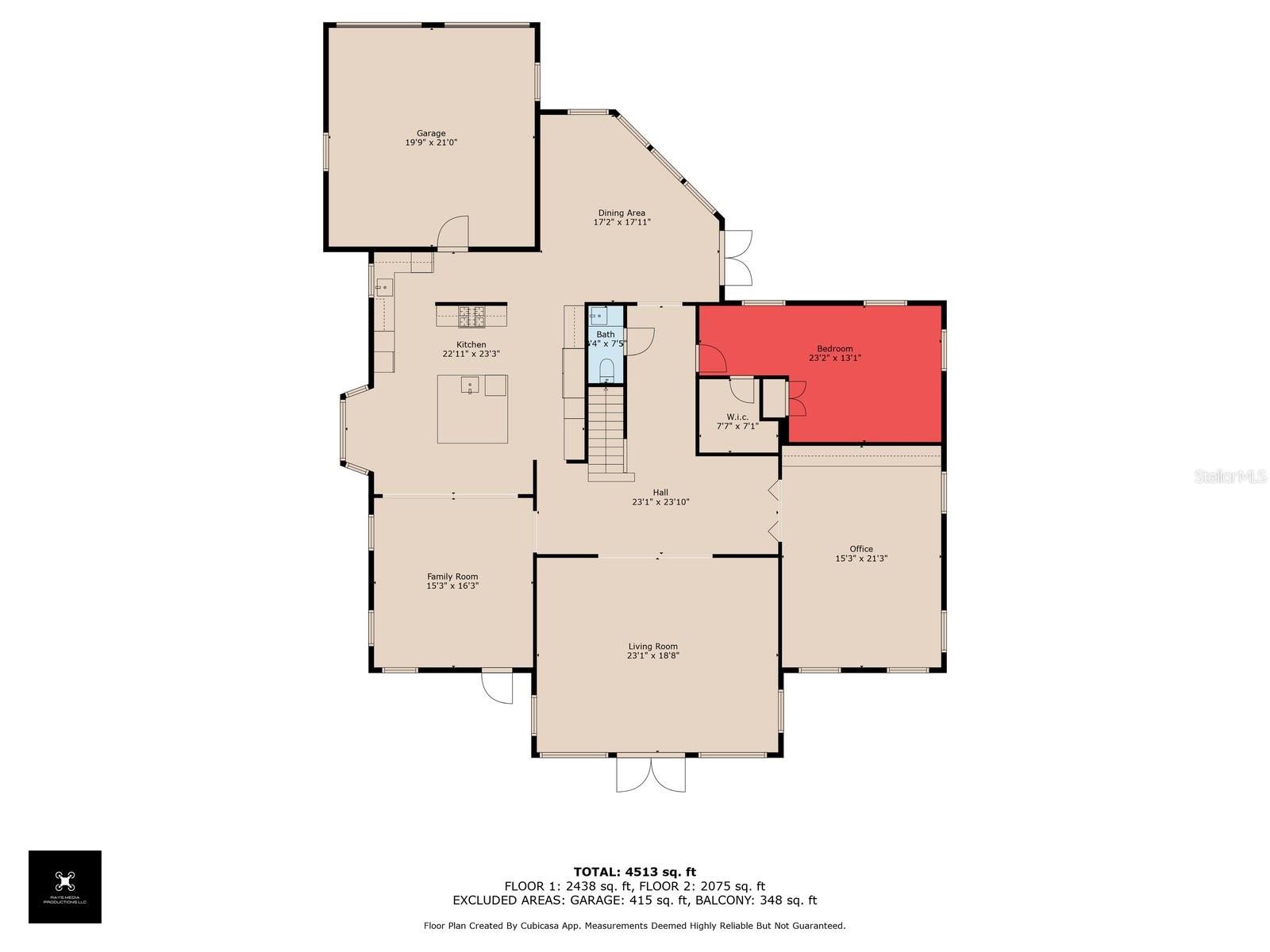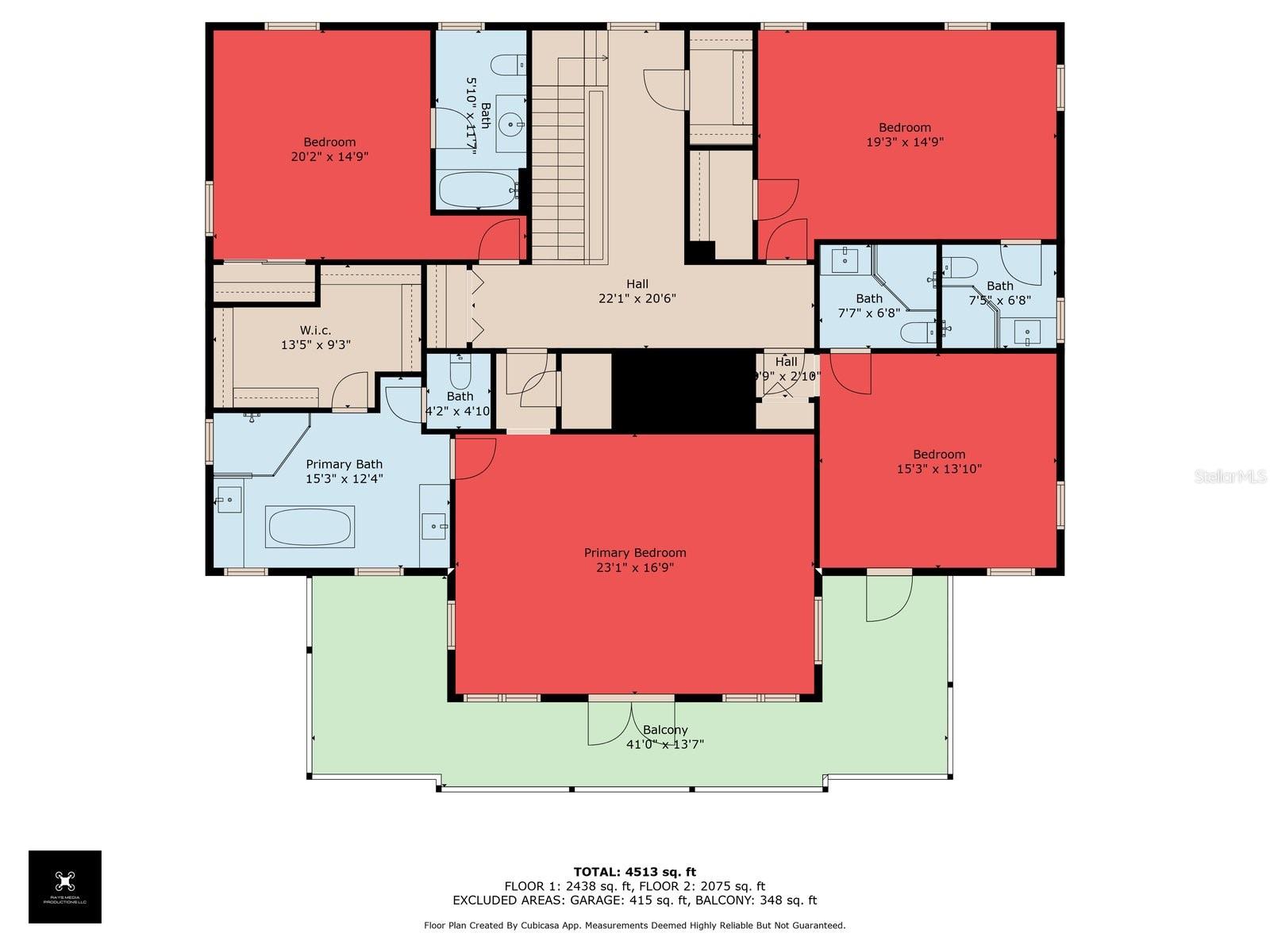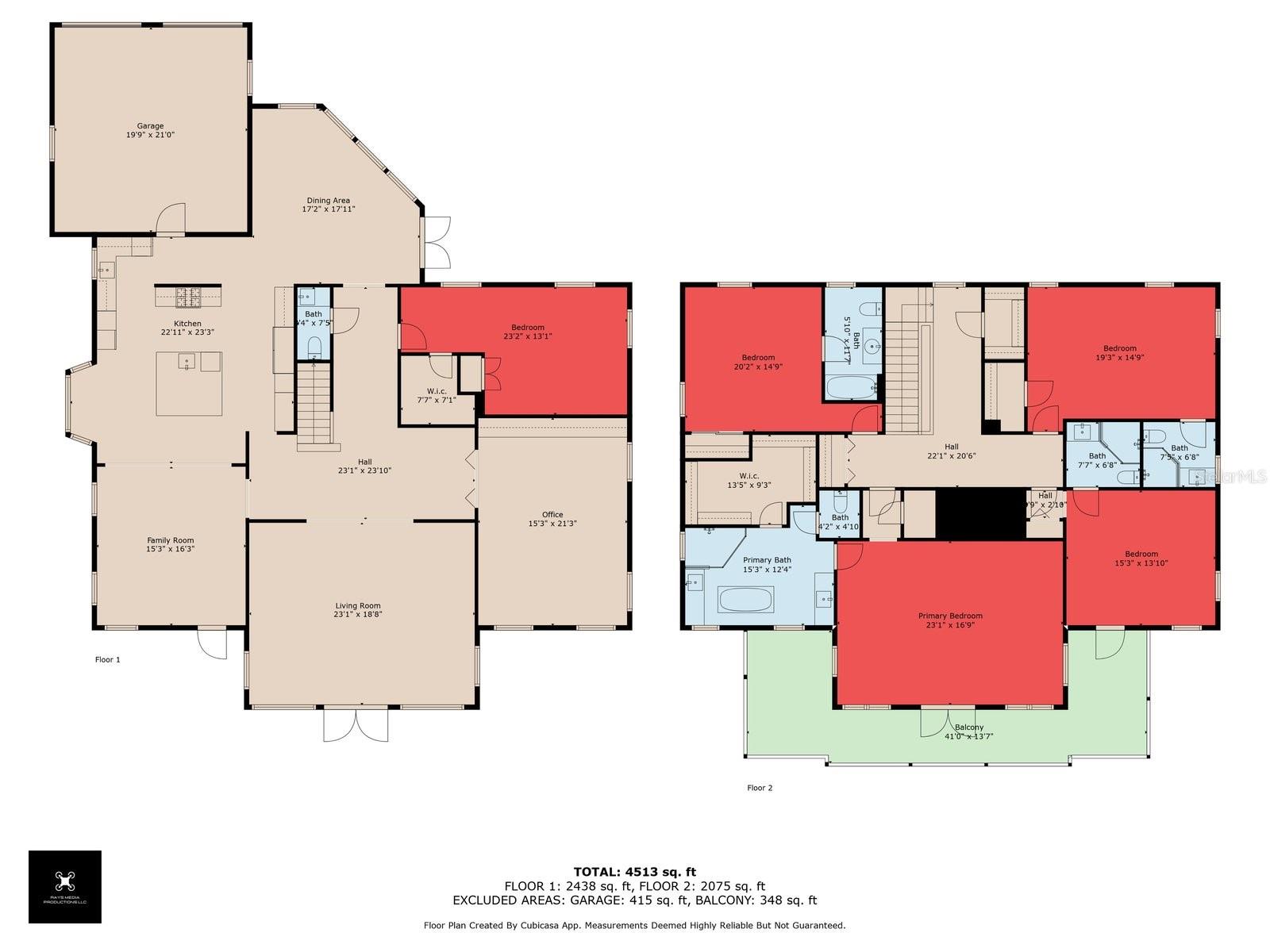4601 Bayshore Boulevard
Brokerage Office: 352-629-6883
4601 Bayshore Boulevard, TAMPA, FL 33611



- MLS#: TB8310157 ( Residential )
- Street Address: 4601 Bayshore Boulevard
- Viewed: 17
- Price: $7,250,000
- Price sqft: $1,162
- Waterfront: Yes
- Wateraccess: Yes
- Waterfront Type: Bay/Harbor
- Year Built: 1980
- Bldg sqft: 6240
- Bedrooms: 5
- Total Baths: 6
- Full Baths: 5
- 1/2 Baths: 1
- Garage / Parking Spaces: 2
- Days On Market: 66
- Additional Information
- Geolocation: 27.8995 / -82.4895
- County: HILLSBOROUGH
- City: TAMPA
- Zipcode: 33611
- Subdivision: Stuart Grove Rev Plan Of
- Provided by: COASTAL PROPERTIES GROUP INTERNATIONAL
- Contact: Linda Louise Preston
- 727-493-1555

- DMCA Notice
-
DescriptionHIGH AND DRY! Have the best of both worlds this waterfront Bayshore mansion is fully updated and completely storm prepped! Located on one of the very few Bayshore lots in an unshaded flood zone X, this corner lot is over 16 ft above sea level (Flood cert attached). This gorgeous solid concrete block home is also equipped with impact rated windows and doors, a newer metal roof, hurricane shutters for extra protection, and a whole house generator. There was no damage or flooding from either Helene or Milton. Inside, youll enjoy elegantly updated features throughout; this home has been completely remodeled over the past couple of years with no detail overlooked or expense spared. A gracious, flowing floor plan downstairs is ideal for entertaining, showcasing the breathtaking Bayshore views. The kitchen boasts custom walnut cabinetry, Thermidor appliances, and a custom wet bar with fully integrated Thermidor wine refrigerator, coffee station, and refrigerator & freezer drawers. The gas range with electric convection oven + built in convection oven and microwave/oven will be a chefs delight, and theres plenty of space around the oversized island for everyone to gather and enjoy. In addition to the kitchen, the main level offers a family room, formal living room, formal dining room, office/study with built ins, powder bath and an en suite guest bedroom with three quarter bath, all mindfully designed to maximize views of the glittering Bay and punctuated with luxurious marble flooring. A fully integrated Sonos sound system enhances everyday living. Enjoy entertaining and lounging by the private and oversized pool, with a lovely covered dining space and tropical gardens. Upstairs offers an additional four large bedrooms, each with their own bathrooms; for a total of five bedrooms + 5.5 bathrooms (+ office) throughout this grand home. Wake up each morning in the upstairs primary suite to the stunning views of Tampa Bay then step out onto your upper balcony to welcome the day. The bathroom of the primary suite is a sublime spa like experience, with custom cabinetry, a gorgeous soaking tub, with marble and porcelain finishes throughout. Those who love organization will appreciate the bespoke details of the fully customized walk in primary closet. Car enthusiasts and those who love entertaining will be thrilled with the more than ample parking available in both the front and back of the house. The welcoming circular driveway in front can comfortably accommodate eight (8) vehicles, and the two car, rear entry garage is accessible via the private road (shared with only a few neighbors to the rear of the house). Additional space in the rear dive and parking pad can accommodate up to another six vehicles, for a total of approximately fifteen (15) parking spaces. Youll enjoy strolling just a couple of short blocks to dinner at Stovall House, or take advantage of the undeniable conveniences of South Tampas upscale shopping, restaurants, events, and nightlife. This incredible home offers it all peace of mind and perfectly turnkey. Welcome home!
Property Location and Similar Properties
Property Features
Waterfront Description
- Bay/Harbor
Appliances
- Bar Fridge
- Built-In Oven
- Convection Oven
- Dishwasher
- Disposal
- Dryer
- Exhaust Fan
- Freezer
- Gas Water Heater
- Microwave
- Range
- Range Hood
- Refrigerator
- Tankless Water Heater
- Washer
- Wine Refrigerator
Home Owners Association Fee
- 0.00
Carport Spaces
- 0.00
Close Date
- 0000-00-00
Cooling
- Central Air
- Zoned
Country
- US
Covered Spaces
- 0.00
Exterior Features
- Balcony
- French Doors
- Garden
- Hurricane Shutters
- Irrigation System
- Lighting
- Private Mailbox
- Rain Gutters
- Sidewalk
Fencing
- Masonry
Flooring
- Brick
- Carpet
- Hardwood
- Marble
- Tile
Garage Spaces
- 2.00
Heating
- Central
- Electric
Interior Features
- Attic Ventilator
- Built-in Features
- Ceiling Fans(s)
- Crown Molding
- High Ceilings
- Kitchen/Family Room Combo
- PrimaryBedroom Upstairs
- Solid Wood Cabinets
- Stone Counters
- Thermostat
- Walk-In Closet(s)
- Wet Bar
- Window Treatments
Legal Description
- STUART GROVE REVISED PLAN OF N 85 FT OF LOT 37 LESS PT DESC BEG AT NW COR OF SAID LOT 37 RUN THN E ALONG N BDRY OF LOT 37 61.95 FT THN S 10 DEG 10 MIN 46 SEC W 86.36 FT THN W TO W BDRY OF LOT 37 THN N 00 DEG 03 MIN 20 SEC E ALONG W BDRY 85 FT TO POB
Levels
- Two
Living Area
- 4867.00
Lot Features
- Corner Lot
- City Limits
- Landscaped
- Sidewalk
- Paved
Area Major
- 33611 - Tampa
Net Operating Income
- 0.00
Occupant Type
- Owner
Parcel Number
- A-03-30-18-3W8-000000-00037.1
Parking Features
- Circular Driveway
- Driveway
- Garage Door Opener
- Garage Faces Rear
- Off Street
- Oversized
- Parking Pad
Pets Allowed
- Yes
Pool Features
- Auto Cleaner
- Deck
- Gunite
- In Ground
- Lighting
Possession
- Close of Escrow
Property Condition
- Completed
Property Type
- Residential
Roof
- Membrane
- Metal
Sewer
- Public Sewer
Style
- Traditional
Tax Year
- 2023
Township
- 30
Utilities
- Electricity Connected
- Natural Gas Connected
- Public
- Sewer Connected
- Sprinkler Well
- Street Lights
- Underground Utilities
- Water Connected
View
- Trees/Woods
- Water
Views
- 17
Virtual Tour Url
- https://www.propertypanorama.com/instaview/stellar/TB8310157
Water Source
- Public
- Well
Year Built
- 1980
Zoning Code
- RS-150

