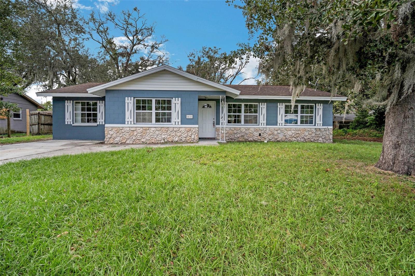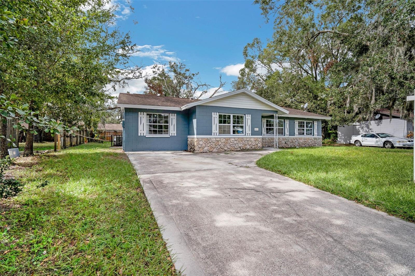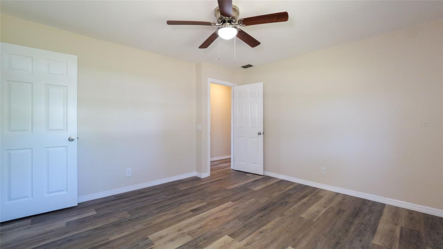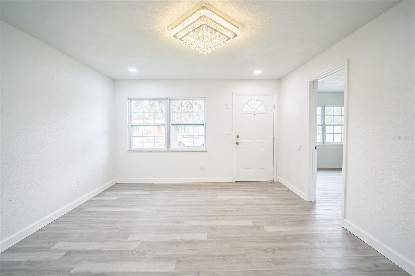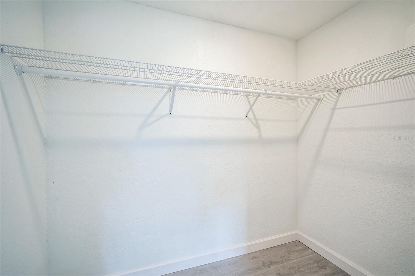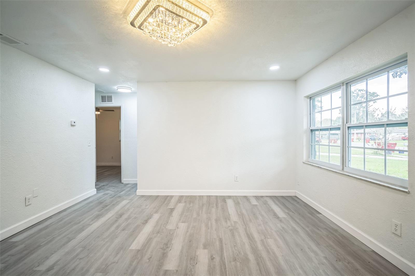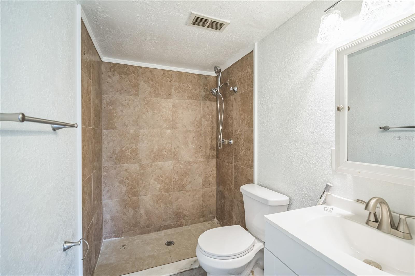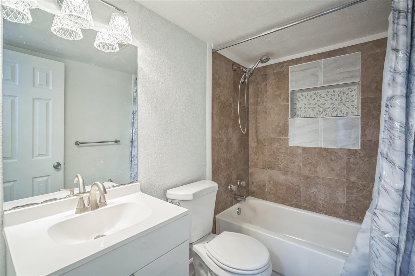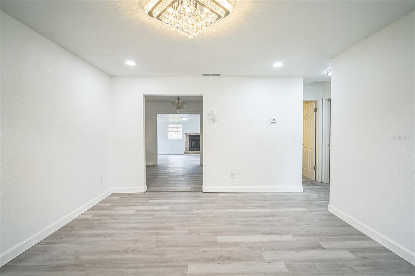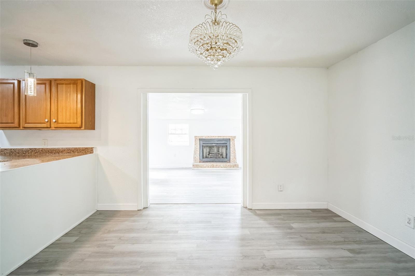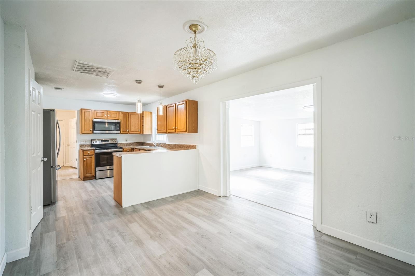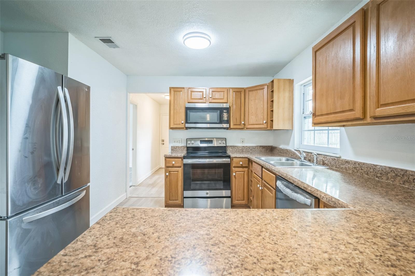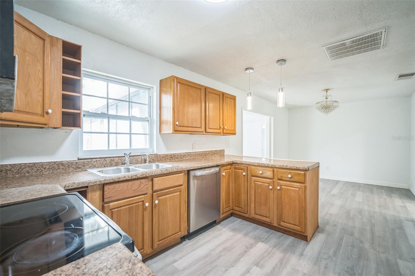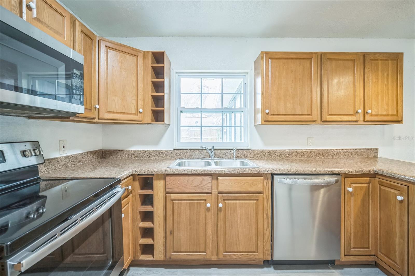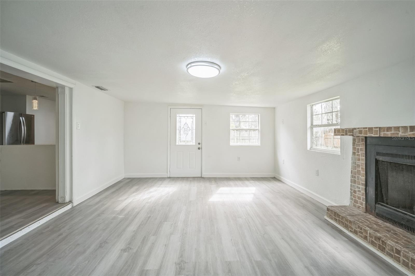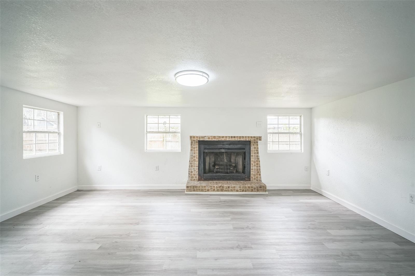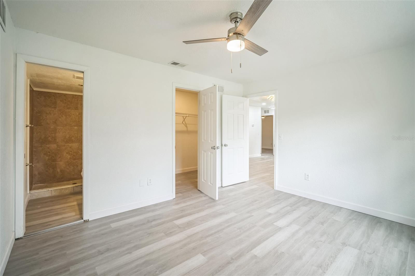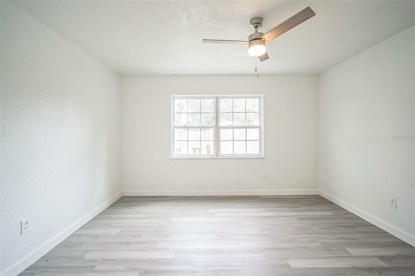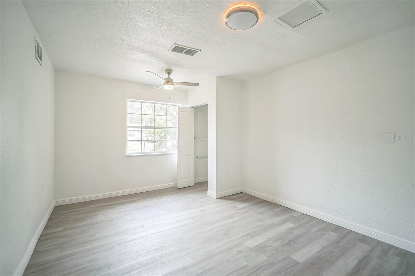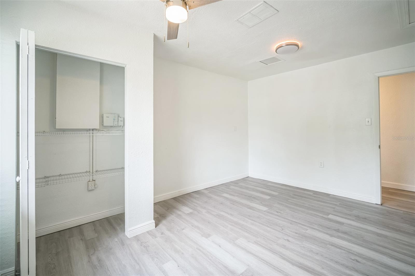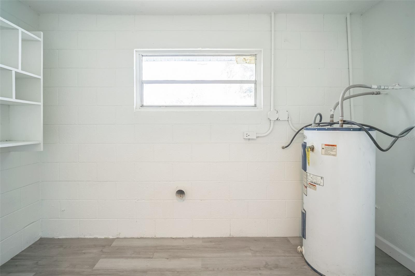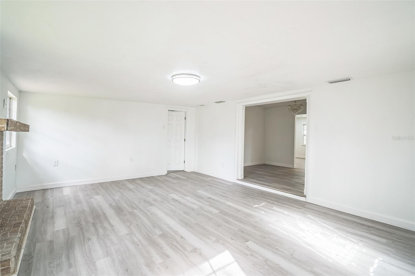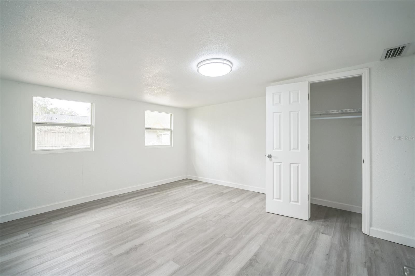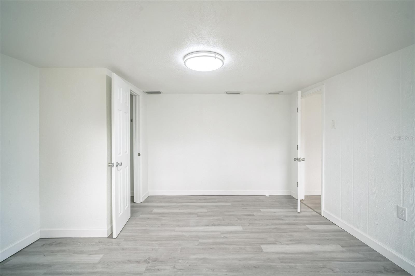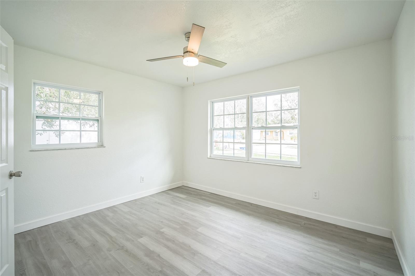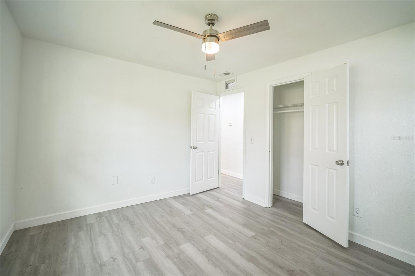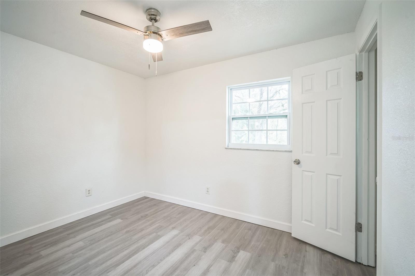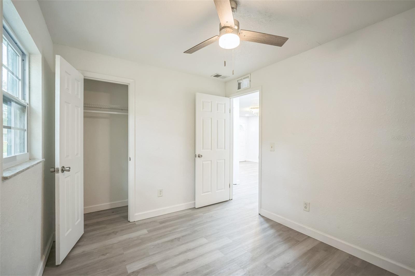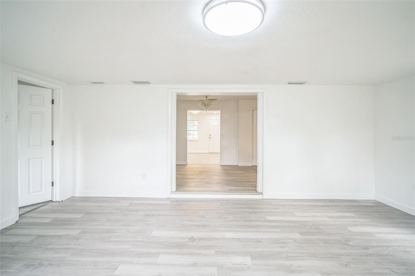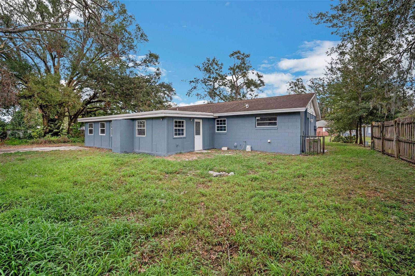1611 Cedar Drive
Brokerage Office: 352-629-6883
1611 Cedar Drive, PLANT CITY, FL 33563



- MLS#: TB8319000 ( Residential )
- Street Address: 1611 Cedar Drive
- Viewed: 112
- Price: $360,000
- Price sqft: $185
- Waterfront: No
- Year Built: 1974
- Bldg sqft: 1942
- Bedrooms: 5
- Total Baths: 2
- Full Baths: 2
- Days On Market: 153
- Additional Information
- Geolocation: 27.9991 / -82.1244
- County: HILLSBOROUGH
- City: PLANT CITY
- Zipcode: 33563
- Subdivision: Piney Oaks Estates Ph One
- Provided by: GLOBAL FORTUNE REALTY LLC
- Contact: Francisco Rojas
- 813-876-8329

- DMCA Notice
Description
**Welcome Home to This Stunning Remodeled Gem in Plant City!**
Step inside this beautifully updated 1,942 sq ft, 4 bedroom, 2 bathroom home that perfectly blends modern elegance with classic charm. Every inch of this residence has been thoughtfully redesigned, featuring an open concept layout, a stylish kitchen with premium appliances, and spacious living areas filled with natural light.
Enjoy the spacious master suite with an en suite bath, plus three additional bedrooms perfect for family or guests. The outdoor space is ideal for entertaining, complete with a landscaped yard and patio.
Located in a friendly neighborhood, this home offers convenient access to local amenities, parks, and schools. Dont miss the opportunity to make this your dream home!
Description
**Welcome Home to This Stunning Remodeled Gem in Plant City!**
Step inside this beautifully updated 1,942 sq ft, 4 bedroom, 2 bathroom home that perfectly blends modern elegance with classic charm. Every inch of this residence has been thoughtfully redesigned, featuring an open concept layout, a stylish kitchen with premium appliances, and spacious living areas filled with natural light.
Enjoy the spacious master suite with an en suite bath, plus three additional bedrooms perfect for family or guests. The outdoor space is ideal for entertaining, complete with a landscaped yard and patio.
Located in a friendly neighborhood, this home offers convenient access to local amenities, parks, and schools. Dont miss the opportunity to make this your dream home!
Property Location and Similar Properties






Property Features
Appliances
- Dishwasher
- Electric Water Heater
- Microwave
- Range
- Refrigerator
Home Owners Association Fee
- 0.00
Carport Spaces
- 0.00
Close Date
- 0000-00-00
Cooling
- Central Air
Country
- US
Covered Spaces
- 0.00
Exterior Features
- Other
Flooring
- Laminate
Garage Spaces
- 0.00
Heating
- Central
Insurance Expense
- 0.00
Interior Features
- Other
Legal Description
- PINEY OAKS ESTATES PHASE ONE LOT 62
Levels
- One
Living Area
- 1422.00
Area Major
- 33563 - Plant City
Net Operating Income
- 0.00
Occupant Type
- Vacant
Open Parking Spaces
- 0.00
Other Expense
- 0.00
Parcel Number
- P-32-28-22-58Q-000000-00062.0
Property Type
- Residential
Roof
- Shingle
Sewer
- Public Sewer
Tax Year
- 2023
Township
- 28
Utilities
- Cable Available
- Electricity Connected
- Public
Views
- 112
Virtual Tour Url
- https://www.propertypanorama.com/instaview/stellar/TB8319000
Water Source
- Public
Year Built
- 1974
Zoning Code
- R-1A

