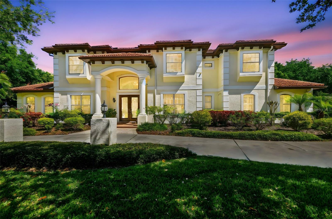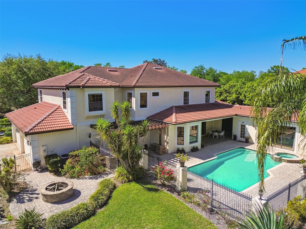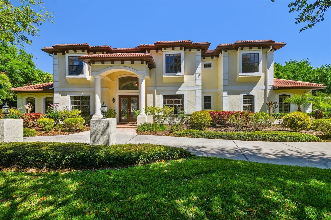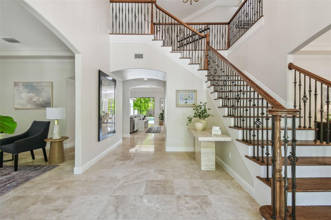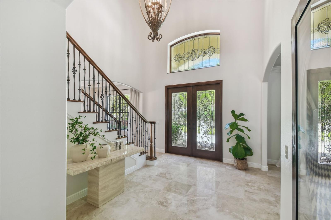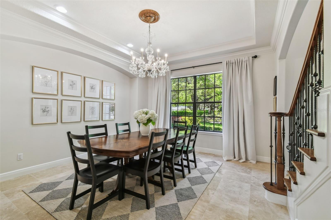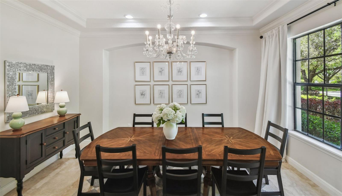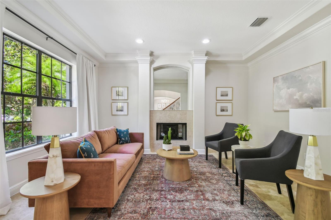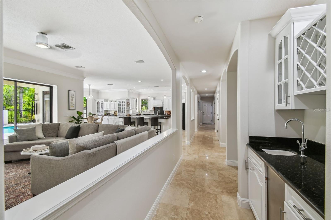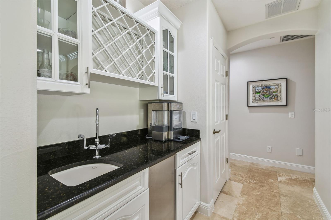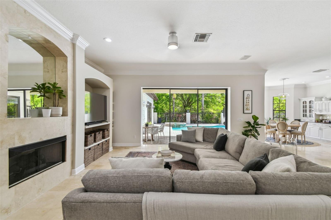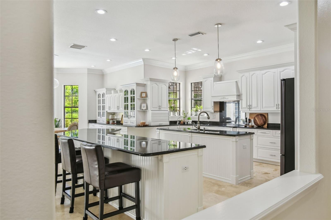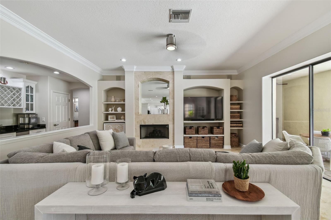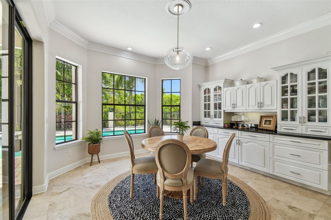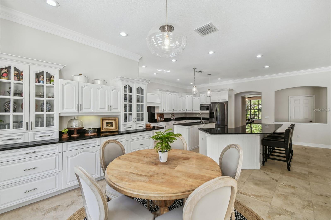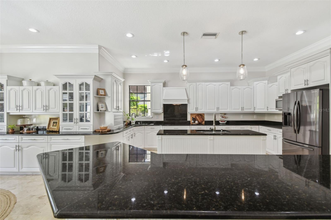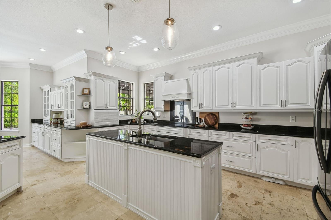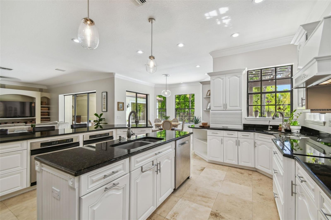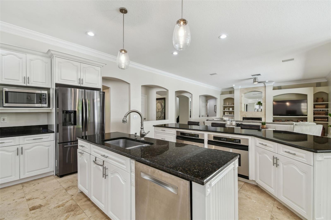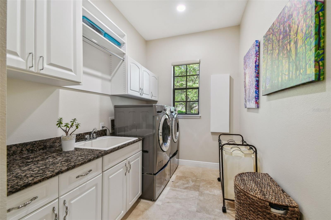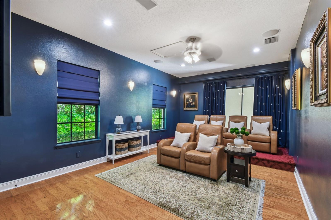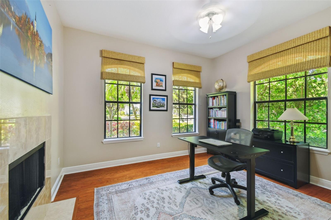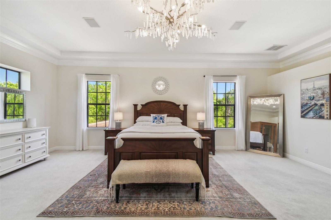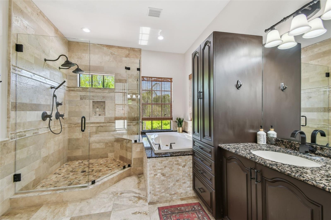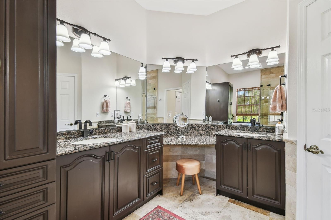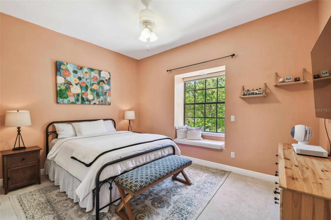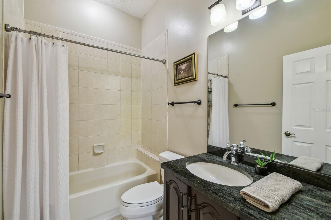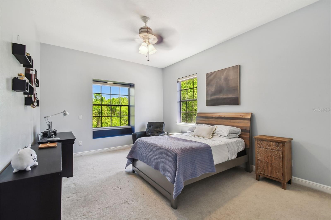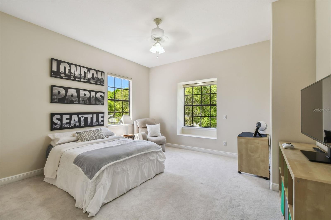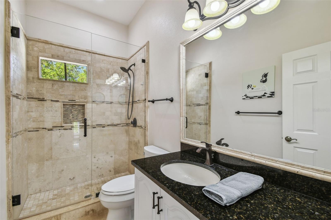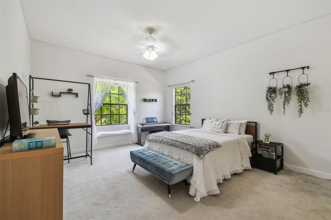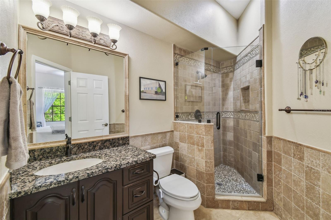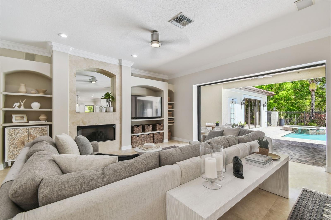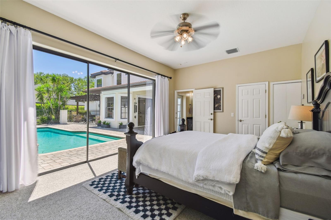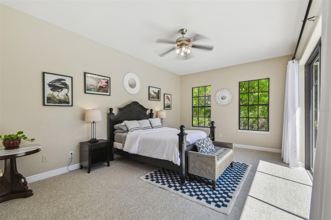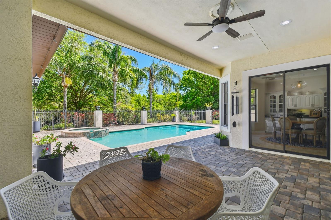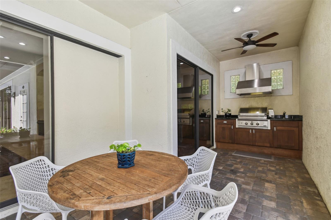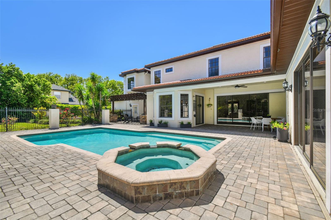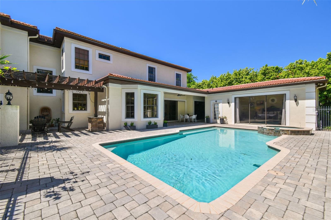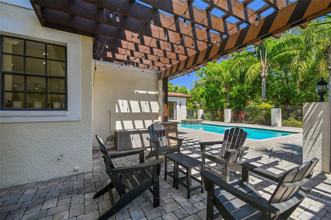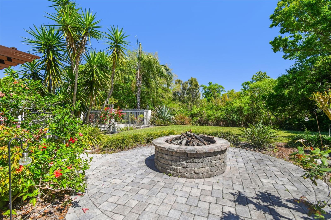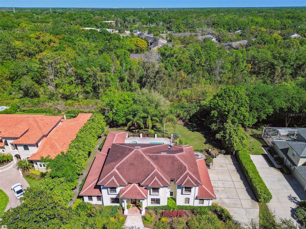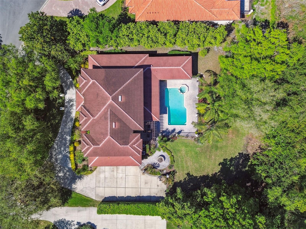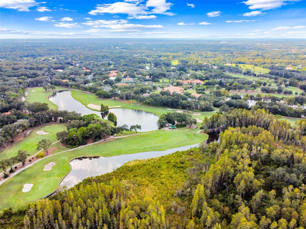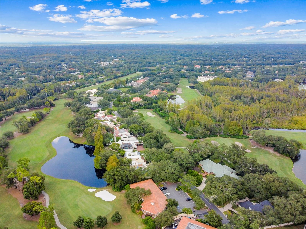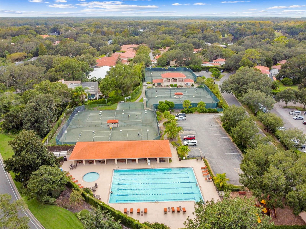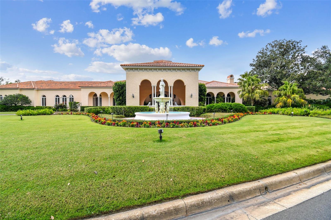17003 Madres De Avila
Brokerage Office: 352-629-6883
17003 Madres De Avila, TAMPA, FL 33613



- MLS#: TB8364704 ( Residential )
- Street Address: 17003 Madres De Avila
- Viewed: 32
- Price: $2,850,000
- Price sqft: $413
- Waterfront: No
- Year Built: 2001
- Bldg sqft: 6901
- Bedrooms: 6
- Total Baths: 7
- Full Baths: 6
- 1/2 Baths: 1
- Garage / Parking Spaces: 4
- Days On Market: 9
- Additional Information
- Geolocation: 28.1151 / -82.4641
- County: HILLSBOROUGH
- City: TAMPA
- Zipcode: 33613
- Subdivision: Avila
- Elementary School: Maniscalco HB
- Middle School: Buchanan HB
- High School: Steinbrenner High School
- Provided by: PREMIER SOTHEBYS INTL REALTY
- Contact: Jose Cardenas Sanchez
- 813-217-5288

- DMCA Notice
Description
The Foresta; Timeless Mediterranean luxury in Avila Golf & Country Club, Tampa Bay's most prestigious guard gated community, this Mediterranean estate is a masterclass in luxury, craftsmanship and timeless elegance. A circular driveway leads to a spacious double height foyer, setting the tone for the refined details found throughout. The formal living room, anchored by a double sided fireplace, seamlessly connects to the spacious formal dining room, creating an inviting ambiance for sophisticated entertaining. The expansive family room, with its fireplace, opens to a chef's kitchen, where dual islands offer ample space for culinary artistry and gathering. Designed for grand entertaining and everyday comfort, this estate features a detached guest house, dedicated office, theater room, and a resort style pool and spa. The outdoor kitchen, covered patio, pergola and firepit create a private retreat, while a mosquito misting system ensures year round comfort. The primary suite on the second floor offers a serene escape with breathtaking conservation views. With Tampa's year round paradisiacal climate and Avila's unparalleled exclusivity, this residence presents a rare opportunity to own a piece of Florida's sought after luxury lifestyle. Make it yours.
Description
The Foresta; Timeless Mediterranean luxury in Avila Golf & Country Club, Tampa Bay's most prestigious guard gated community, this Mediterranean estate is a masterclass in luxury, craftsmanship and timeless elegance. A circular driveway leads to a spacious double height foyer, setting the tone for the refined details found throughout. The formal living room, anchored by a double sided fireplace, seamlessly connects to the spacious formal dining room, creating an inviting ambiance for sophisticated entertaining. The expansive family room, with its fireplace, opens to a chef's kitchen, where dual islands offer ample space for culinary artistry and gathering. Designed for grand entertaining and everyday comfort, this estate features a detached guest house, dedicated office, theater room, and a resort style pool and spa. The outdoor kitchen, covered patio, pergola and firepit create a private retreat, while a mosquito misting system ensures year round comfort. The primary suite on the second floor offers a serene escape with breathtaking conservation views. With Tampa's year round paradisiacal climate and Avila's unparalleled exclusivity, this residence presents a rare opportunity to own a piece of Florida's sought after luxury lifestyle. Make it yours.
Property Location and Similar Properties






Property Features
Appliances
- Bar Fridge
- Built-In Oven
- Convection Oven
- Dishwasher
- Disposal
- Dryer
- Exhaust Fan
- Gas Water Heater
- Kitchen Reverse Osmosis System
- Microwave
- Refrigerator
- Washer
- Water Filtration System
Association Amenities
- Basketball Court
- Fence Restrictions
- Gated
- Park
- Pickleball Court(s)
- Playground
- Security
- Tennis Court(s)
- Trail(s)
Home Owners Association Fee
- 7171.00
Home Owners Association Fee Includes
- Guard - 24 Hour
- Common Area Taxes
- Escrow Reserves Fund
- Insurance
- Management
- Private Road
- Security
- Trash
Association Name
- Elizabeth Sandifer
Association Phone
- 813.949.9768
Carport Spaces
- 0.00
Close Date
- 0000-00-00
Cooling
- Central Air
Country
- US
Covered Spaces
- 0.00
Exterior Features
- Garden
- Irrigation System
- Outdoor Grill
- Outdoor Kitchen
- Private Mailbox
Fencing
- Fenced
- Masonry
Flooring
- Carpet
- Travertine
- Wood
Garage Spaces
- 4.00
Heating
- Central
- Propane
High School
- Steinbrenner High School
Insurance Expense
- 0.00
Interior Features
- Ceiling Fans(s)
- Crown Molding
- Eat-in Kitchen
- Kitchen/Family Room Combo
- Open Floorplan
- Pest Guard System
- PrimaryBedroom Upstairs
- Solid Wood Cabinets
- Stone Counters
- Thermostat
- Walk-In Closet(s)
- Wet Bar
Legal Description
- AVILA UNIT NO 17B6 LOT 10 BLOCK 2
Levels
- Two
Living Area
- 5570.00
Lot Features
- Cul-De-Sac
- Near Golf Course
- Private
Middle School
- Buchanan-HB
Area Major
- 33613 - Tampa
Net Operating Income
- 0.00
Occupant Type
- Owner
Open Parking Spaces
- 0.00
Other Expense
- 0.00
Other Structures
- Guest House
Parcel Number
- U-24-27-18-5P7-000002-00010.0
Parking Features
- Circular Driveway
- Driveway
- Garage Door Opener
- Garage Faces Side
- Parking Pad
Pets Allowed
- Yes
Pool Features
- Gunite
- Heated
- In Ground
- Lighting
- Outside Bath Access
- Pool Sweep
- Salt Water
Property Type
- Residential
Roof
- Concrete
School Elementary
- Maniscalco-HB
Sewer
- Public Sewer
Tax Year
- 2024
Township
- 27
Utilities
- BB/HS Internet Available
- Electricity Connected
- Propane
- Underground Utilities
- Water Available
- Water Connected
View
- Park/Greenbelt
- Trees/Woods
Views
- 32
Virtual Tour Url
- https://realestate.febreframeworks.com/videos/0195b8b5-f1ae-70f0-92c6-ad224eec9f4c?v=57
Water Source
- Public
Year Built
- 2001
Zoning Code
- PD

