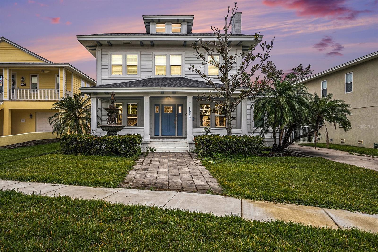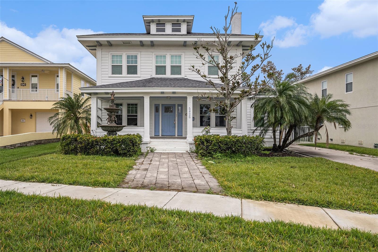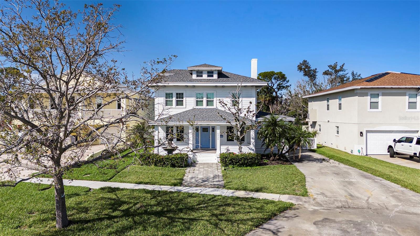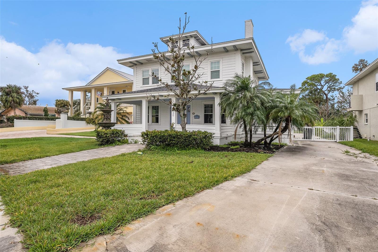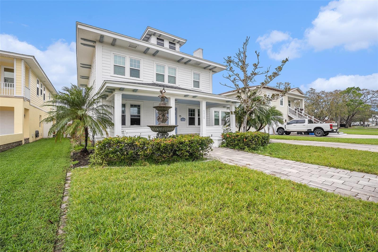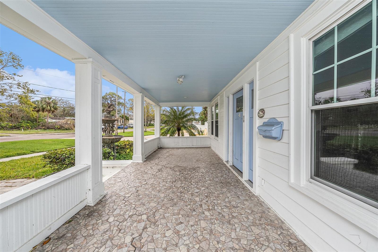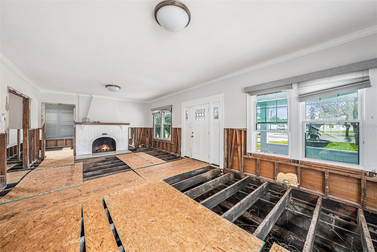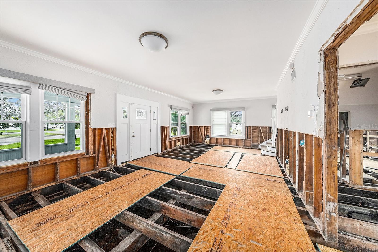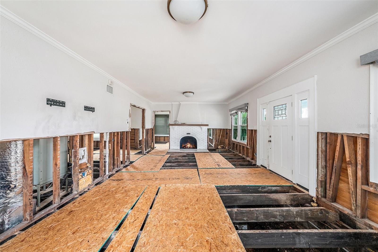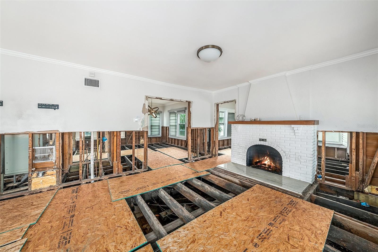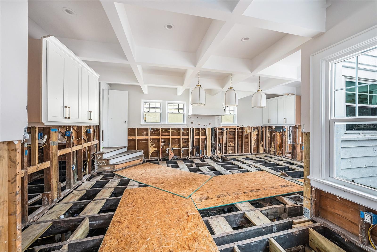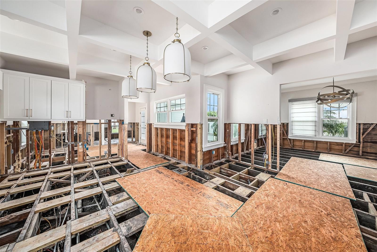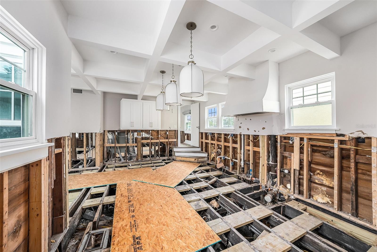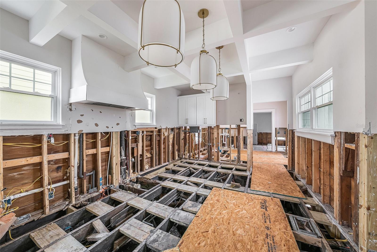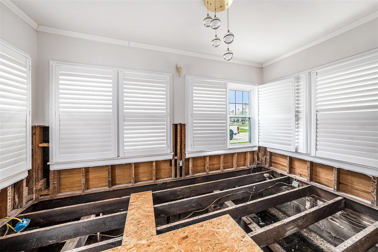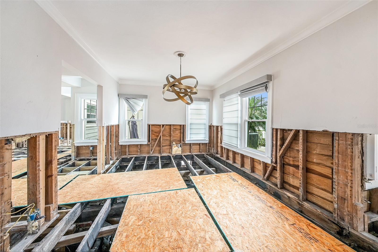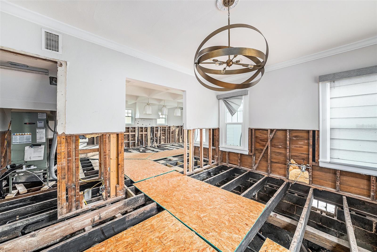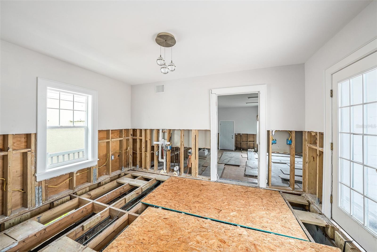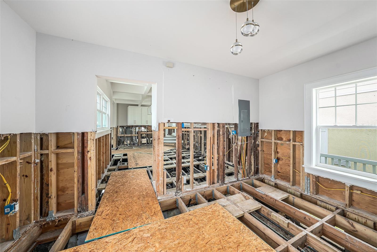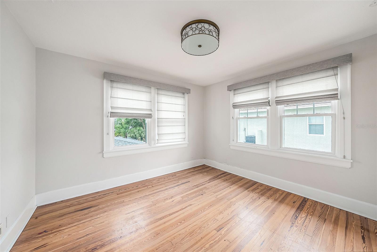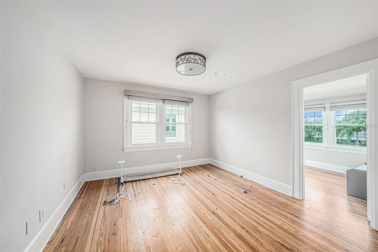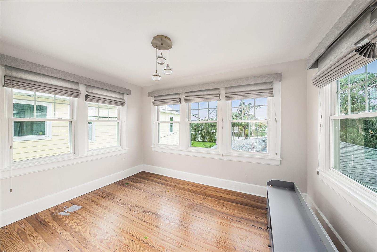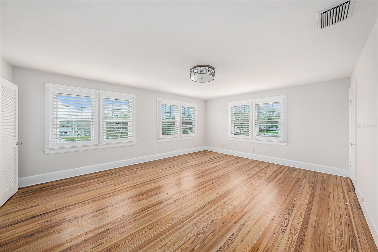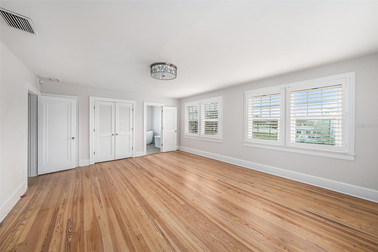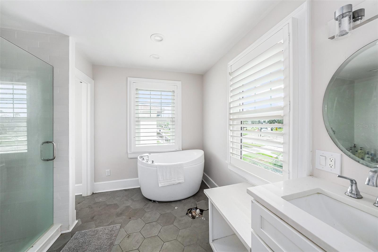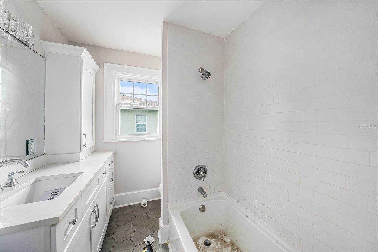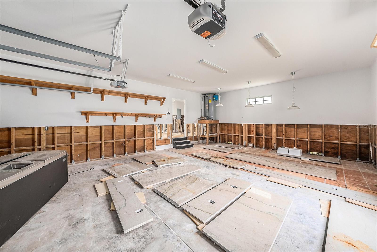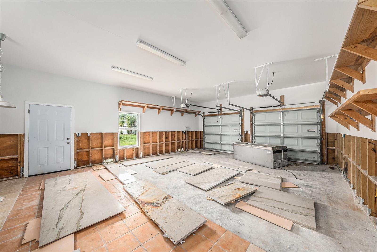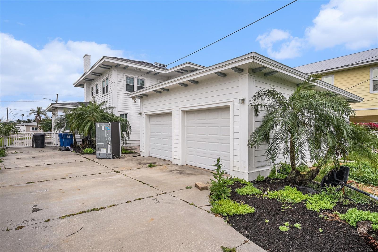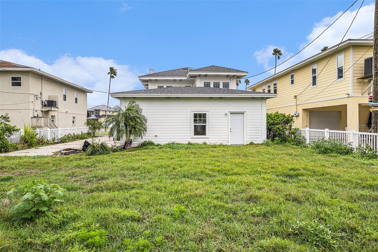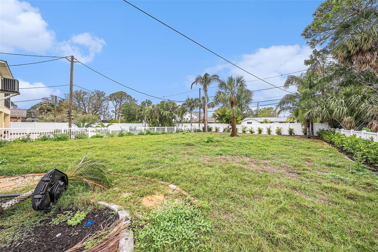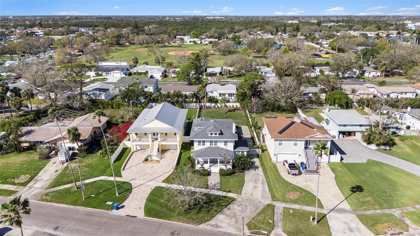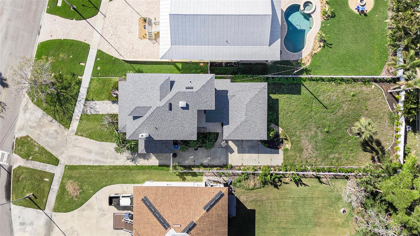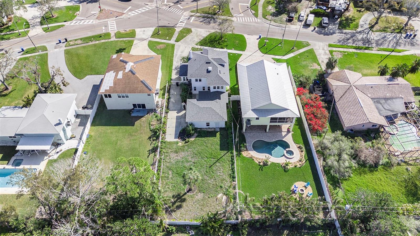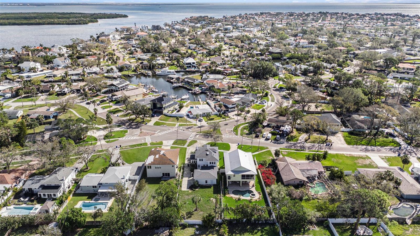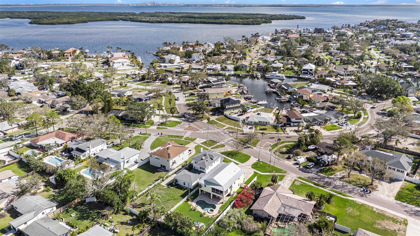5426 Venetian Boulevard Ne
Brokerage Office: 352-629-6883
5426 Venetian Boulevard Ne, ST PETERSBURG, FL 33703



- MLS#: TB8364710 ( Residential )
- Street Address: 5426 Venetian Boulevard Ne
- Viewed: 30
- Price: $645,000
- Price sqft: $184
- Waterfront: No
- Year Built: 1925
- Bldg sqft: 3502
- Bedrooms: 3
- Total Baths: 3
- Full Baths: 2
- 1/2 Baths: 1
- Garage / Parking Spaces: 2
- Days On Market: 10
- Additional Information
- Geolocation: 27.8225 / -82.6088
- County: PINELLAS
- City: ST PETERSBURG
- Zipcode: 33703
- Subdivision: Shore Acres Bayou Grande Sec
- Elementary School: Shore Acres Elementary PN
- Middle School: Meadowlawn Middle PN
- High School: Northeast High PN
- Provided by: LPT REALTY, LLC
- Contact: Adem Aydoner
- 877-366-2213

- DMCA Notice
Description
**Incredible Opportunity: Own a Piece of History & Customize Your Dream Home!**
Dont miss your chance to renovate a historic gem with previous ties to the infamous Al Capone! This 100 year old home, which has endured a rich legacy, offers a rare opportunity for both investors and homebuyers to put their personal touch on a property brimming with character. After taking some flood damage from Hurricane Helene, this home is ready for a your transformation offering instant equity for the savvy buyer or a great potential profit for those seeking to flip it.
This stunning property strikes the perfect balance between vintage charm, exceptional craftsmanship, and the possibility for modern updates. Situated on an oversized lot, the backyard provides ample space to entertain guests and could be the ideal setting for your dream pool, creating a private oasis.
Step onto the inviting front porch the perfect spot for enjoying morning coffee and taking in the natural surroundings. Inside, youll find an expansive, well designed floor plan. The main level boasts soaring ceilings, crown molding, and coffered ceilings in the kitchen, paired with 8 inch baseboards and a massive living room complete with a beautiful fireplace. The first floor also features a formal dining room, a spacious office, a half bathroom, and a chefs kitchen designed to inspire culinary creativity. A laundry room leads to the attached two car garage, making for added convenience.
Upstairs, you'll discover three generously sized bedrooms, including a master suite with a blissful en suite bathroom featuring a soaking tub and stand up shower. In one of the guest bedrooms you'll find a bonus room that could easily serve as a playroom, office, or home gym drenched in natural light and ideal for multiple uses. The attic offers incredible storage space or the potential to finish it out and create the ultimate third floor.
This home has had many updates through the years and include impact windows and a brand new roof which was replaced in 2024, adding peace of mind and long term value. The location is unbeatable, just minutes from downtown St. Petersburgs vibrant restaurants, shopping, parks, and top rated schools.
This is a truly rare opportunity to restore and customize a well loved home in one of the most sought after neighborhoods in St. Pete. Dont let this once in a lifetime chance slip away make this home yours today!
Description
**Incredible Opportunity: Own a Piece of History & Customize Your Dream Home!**
Dont miss your chance to renovate a historic gem with previous ties to the infamous Al Capone! This 100 year old home, which has endured a rich legacy, offers a rare opportunity for both investors and homebuyers to put their personal touch on a property brimming with character. After taking some flood damage from Hurricane Helene, this home is ready for a your transformation offering instant equity for the savvy buyer or a great potential profit for those seeking to flip it.
This stunning property strikes the perfect balance between vintage charm, exceptional craftsmanship, and the possibility for modern updates. Situated on an oversized lot, the backyard provides ample space to entertain guests and could be the ideal setting for your dream pool, creating a private oasis.
Step onto the inviting front porch the perfect spot for enjoying morning coffee and taking in the natural surroundings. Inside, youll find an expansive, well designed floor plan. The main level boasts soaring ceilings, crown molding, and coffered ceilings in the kitchen, paired with 8 inch baseboards and a massive living room complete with a beautiful fireplace. The first floor also features a formal dining room, a spacious office, a half bathroom, and a chefs kitchen designed to inspire culinary creativity. A laundry room leads to the attached two car garage, making for added convenience.
Upstairs, you'll discover three generously sized bedrooms, including a master suite with a blissful en suite bathroom featuring a soaking tub and stand up shower. In one of the guest bedrooms you'll find a bonus room that could easily serve as a playroom, office, or home gym drenched in natural light and ideal for multiple uses. The attic offers incredible storage space or the potential to finish it out and create the ultimate third floor.
This home has had many updates through the years and include impact windows and a brand new roof which was replaced in 2024, adding peace of mind and long term value. The location is unbeatable, just minutes from downtown St. Petersburgs vibrant restaurants, shopping, parks, and top rated schools.
This is a truly rare opportunity to restore and customize a well loved home in one of the most sought after neighborhoods in St. Pete. Dont let this once in a lifetime chance slip away make this home yours today!
Property Location and Similar Properties






Property Features
Appliances
- None
Home Owners Association Fee
- 0.00
Carport Spaces
- 0.00
Close Date
- 0000-00-00
Cooling
- Central Air
Country
- US
Covered Spaces
- 0.00
Exterior Features
- French Doors
- Sidewalk
Flooring
- Tile
- Wood
Garage Spaces
- 2.00
Heating
- Central
High School
- Northeast High-PN
Insurance Expense
- 0.00
Interior Features
- Ceiling Fans(s)
- Crown Molding
- Eat-in Kitchen
- High Ceilings
- PrimaryBedroom Upstairs
Legal Description
- SHORE ACRES BAYOU GRANDE SEC BLK 5
- LOT 19
Levels
- Two
Living Area
- 2505.00
Middle School
- Meadowlawn Middle-PN
Area Major
- 33703 - St Pete
Net Operating Income
- 0.00
Occupant Type
- Vacant
Open Parking Spaces
- 0.00
Other Expense
- 0.00
Parcel Number
- 33-30-17-81216-005-0190
Property Type
- Residential
Roof
- Shingle
School Elementary
- Shore Acres Elementary-PN
Sewer
- Public Sewer
Tax Year
- 2024
Township
- 30
Utilities
- BB/HS Internet Available
- Cable Available
- Electricity Connected
- Public
- Sewer Connected
Views
- 30
Virtual Tour Url
- https://www.propertypanorama.com/instaview/stellar/TB8364710
Water Source
- Public
Year Built
- 1925

