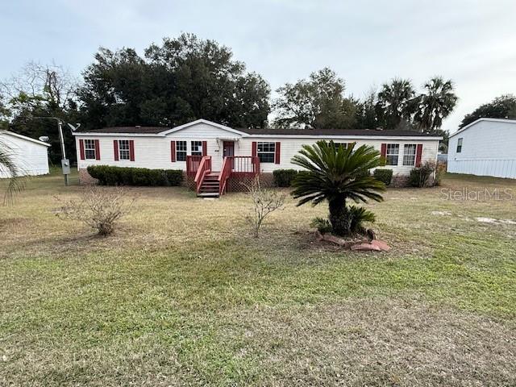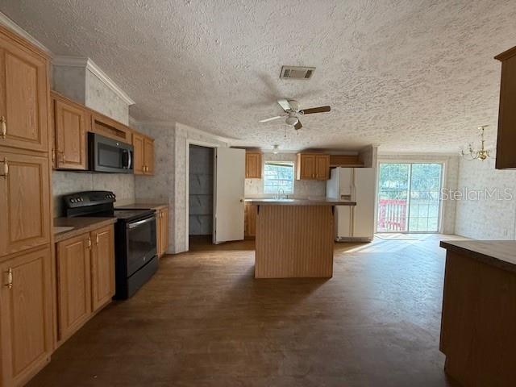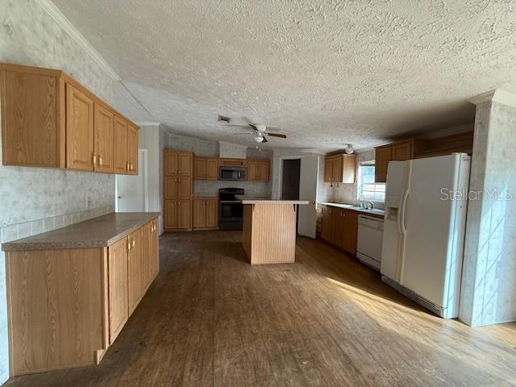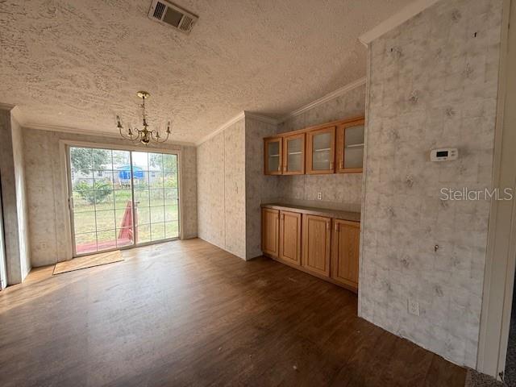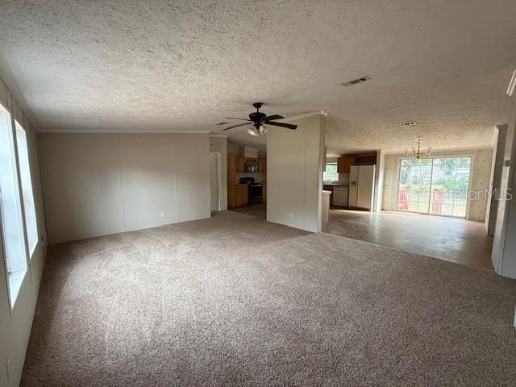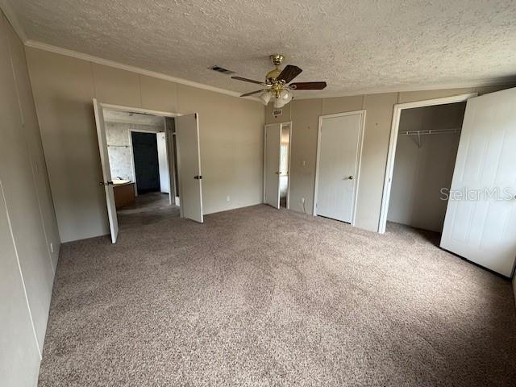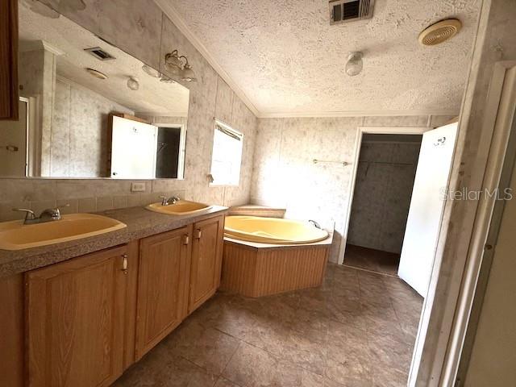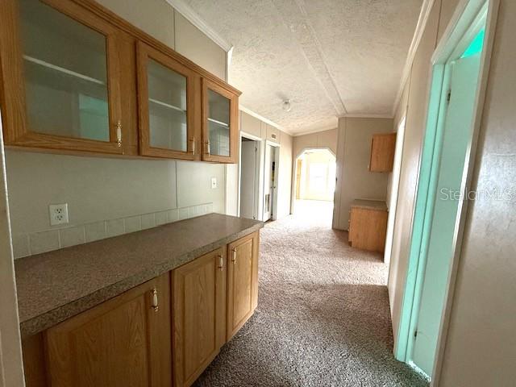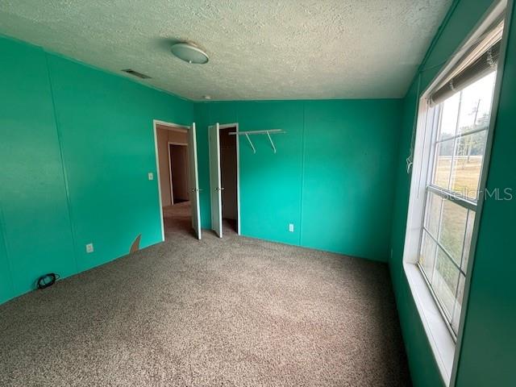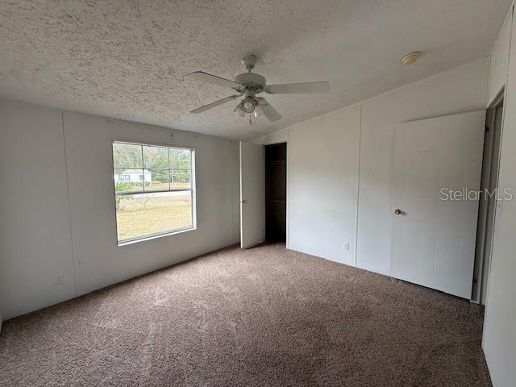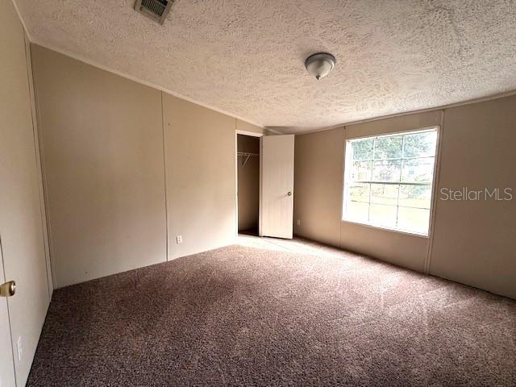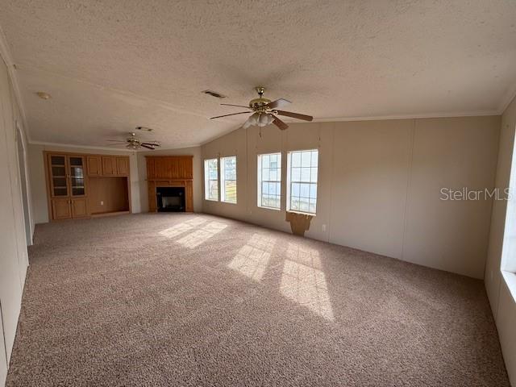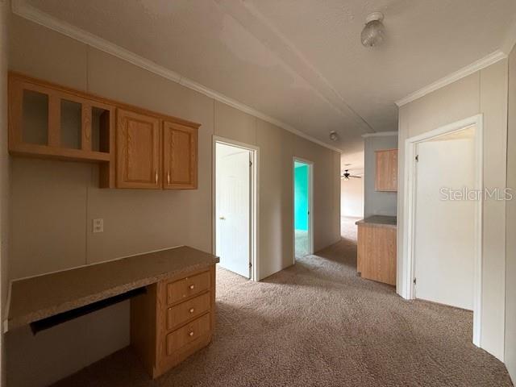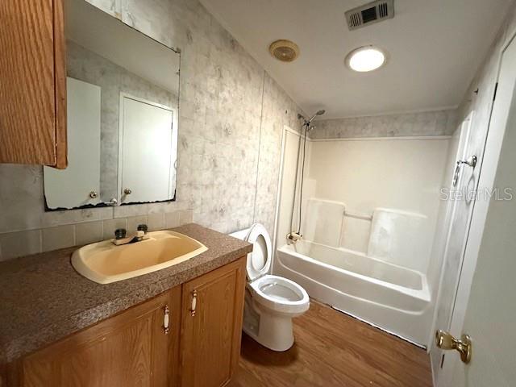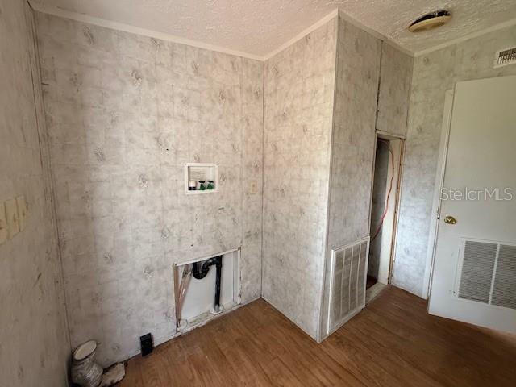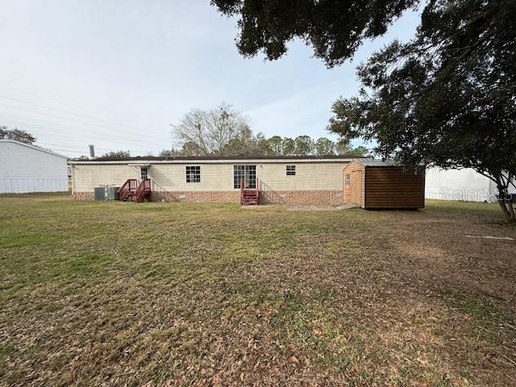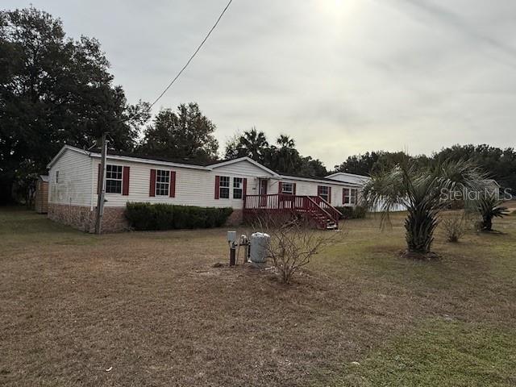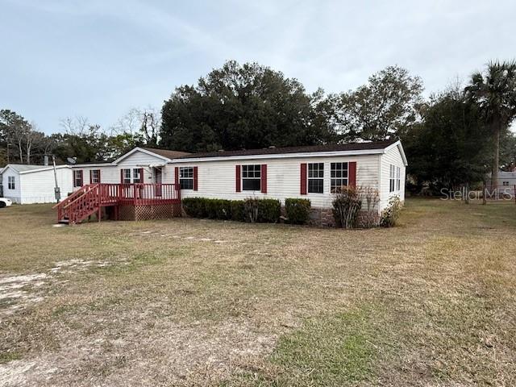4041 56th Terrace
Brokerage Office: 352-629-6883
4041 56th Terrace, OCALA, FL 34480



- MLS#: S5119609 ( Residential )
- Street Address: 4041 56th Terrace
- Viewed: 71
- Price: $220,000
- Price sqft: $93
- Waterfront: No
- Year Built: 2003
- Bldg sqft: 2356
- Bedrooms: 4
- Total Baths: 2
- Full Baths: 2
- Days On Market: 68
- Additional Information
- Geolocation: 29.1475 / -82.0554
- County: MARION
- City: OCALA
- Zipcode: 34480
- Subdivision: Silver Spgs Manor
- Elementary School: Maplewood Elementary School M
- Middle School: Marion Virtual Franchise M
- High School: Forest High School
- Provided by: REALTYCITY INC
- Contact: Jesse Carriedo
- 863-438-6605

- DMCA Notice
Description
Spacious 4 bedroom, 2 bath doublewide mobile home in Silver Springs Manor, Ocala. The home offers plenty of room to spread out! The large family room with a cozy fireplace is great for relaxing, while the formal living area provides additional space for gatherings. The primary suite boasts a walk in closet and full bath, ensuring privacy and comfort. The kitchen and dining area flow seamlessly for easy mealtimes. Outside, enjoy a generous backyard with a large shed for extra storage. Don't miss this opportunity! Schedule your showing today!
The home is being Sold in As Is condition without any Warranty nor Guarantee by seller. The buyer is responsible for verifying ALL property information, room sizes, utilities and condition. The buyer must deliver an updated copy of the preapproval letter or Proof of Funds dated within30 days. The escrow deposit must be in form of Certified Funds and the check must be delivered to the Listing Broker within 48hours of bid acceptance by HUD. The escrow check must be payable to the Buyer's closing Title Agent listed on the initial bid. Do Not make the escrow check payable to the Listing Broker and Do not wire nor deliver the escrow check to the title company. Failure to deliver the escrow check and pre approval letter within 48 hours will result in bid cancellation by HUD and no extensions will be granted.
HUD CASE: 091 750188
FINANCE ESCROW MAY APPLY FINANCE CODE: IN
Description
Spacious 4 bedroom, 2 bath doublewide mobile home in Silver Springs Manor, Ocala. The home offers plenty of room to spread out! The large family room with a cozy fireplace is great for relaxing, while the formal living area provides additional space for gatherings. The primary suite boasts a walk in closet and full bath, ensuring privacy and comfort. The kitchen and dining area flow seamlessly for easy mealtimes. Outside, enjoy a generous backyard with a large shed for extra storage. Don't miss this opportunity! Schedule your showing today!
The home is being Sold in As Is condition without any Warranty nor Guarantee by seller. The buyer is responsible for verifying ALL property information, room sizes, utilities and condition. The buyer must deliver an updated copy of the preapproval letter or Proof of Funds dated within30 days. The escrow deposit must be in form of Certified Funds and the check must be delivered to the Listing Broker within 48hours of bid acceptance by HUD. The escrow check must be payable to the Buyer's closing Title Agent listed on the initial bid. Do Not make the escrow check payable to the Listing Broker and Do not wire nor deliver the escrow check to the title company. Failure to deliver the escrow check and pre approval letter within 48 hours will result in bid cancellation by HUD and no extensions will be granted.
HUD CASE: 091 750188
FINANCE ESCROW MAY APPLY FINANCE CODE: IN
Property Location and Similar Properties






Property Features
Appliances
- Dishwasher
- Microwave
- Range
- Refrigerator
Home Owners Association Fee
- 0.00
Carport Spaces
- 0.00
Close Date
- 0000-00-00
Cooling
- Central Air
Country
- US
Covered Spaces
- 0.00
Exterior Features
- Other
Flooring
- Carpet
Garage Spaces
- 0.00
Heating
- Central
High School
- Forest High School
Insurance Expense
- 0.00
Interior Features
- Ceiling Fans(s)
Legal Description
- SEC 36 TWP 15 RGE 22 PLAT BOOK G PAGE 033 SILVER SPRINGS MANOR BLK C LOTS 47.48.49.50
Levels
- One
Living Area
- 2356.00
Middle School
- Marion Virtual Franchise-M
Area Major
- 34480 - Ocala
Net Operating Income
- 0.00
Occupant Type
- Vacant
Open Parking Spaces
- 0.00
Other Expense
- 0.00
Parcel Number
- 3137-003-047
Pets Allowed
- Yes
Possession
- Close of Escrow
Property Type
- Residential
Roof
- Shingle
School Elementary
- Maplewood Elementary School-M
Sewer
- Septic Tank
Tax Year
- 2024
Township
- 15
Utilities
- Electricity Connected
Views
- 71
Virtual Tour Url
- https://www.propertypanorama.com/instaview/stellar/S5119609
Water Source
- Well
Year Built
- 2003
Zoning Code
- R4

