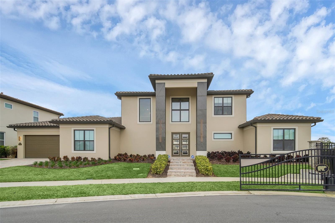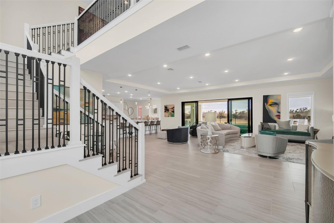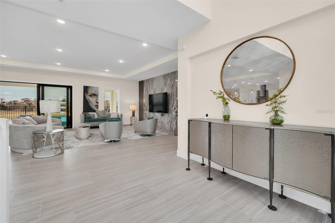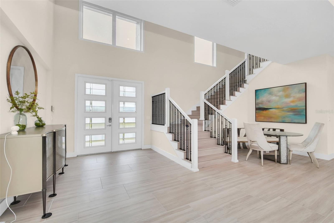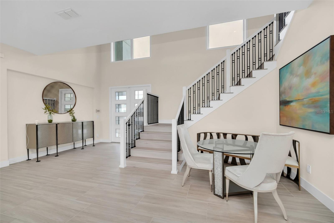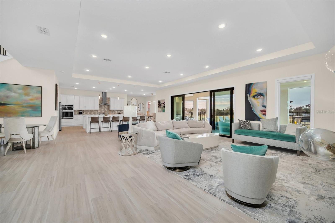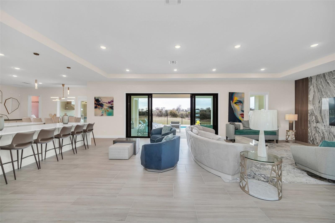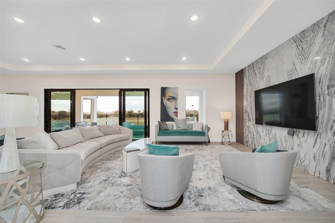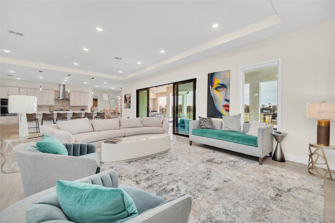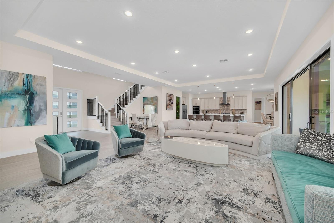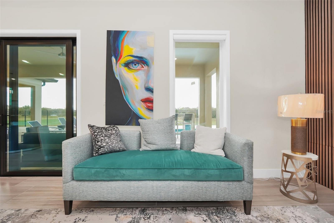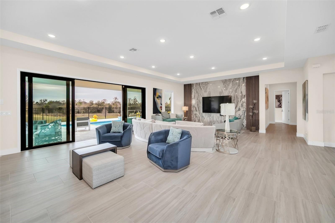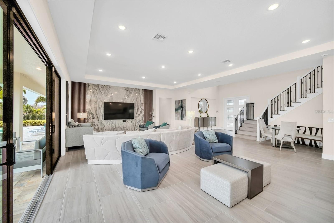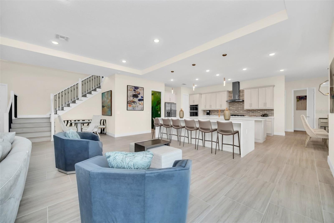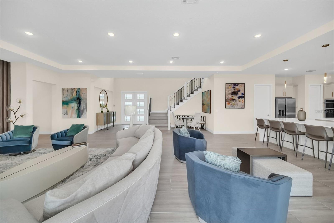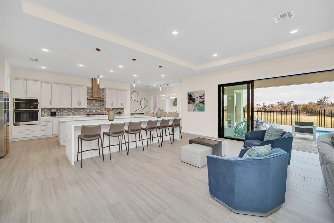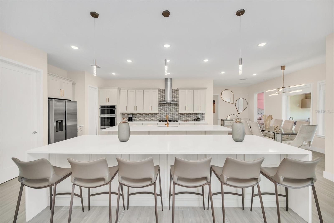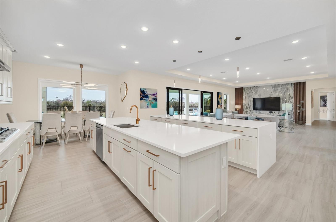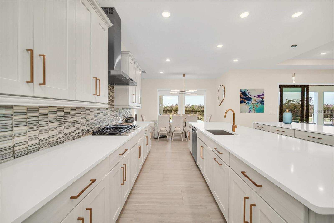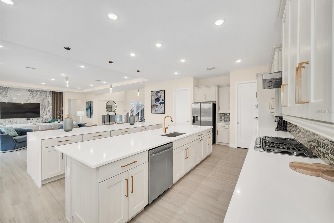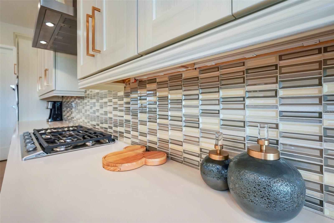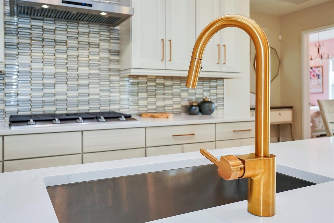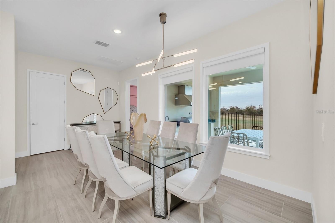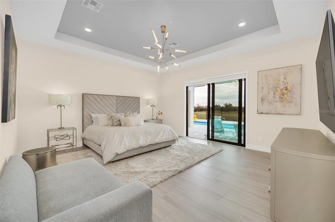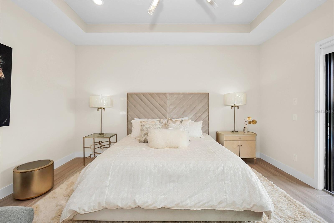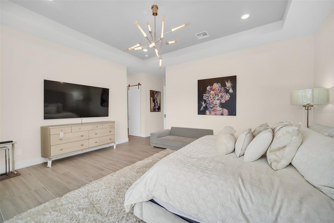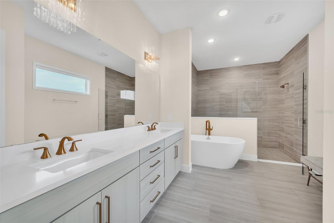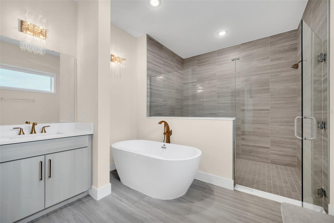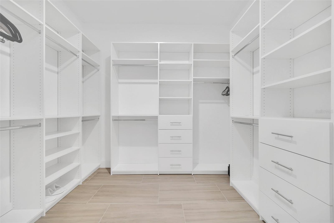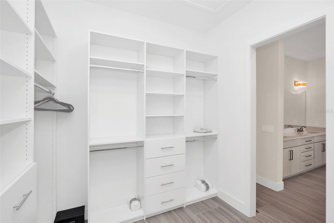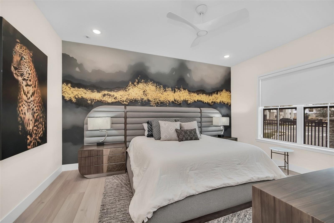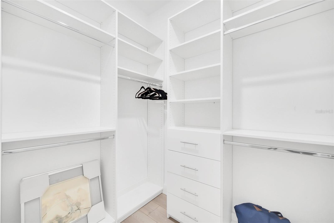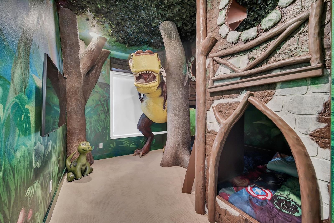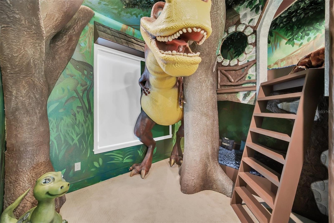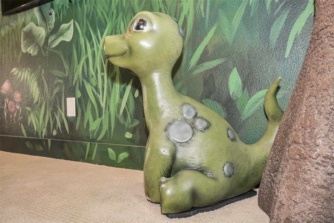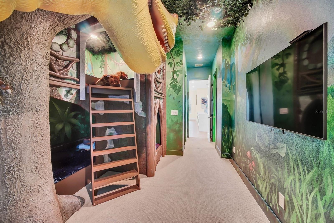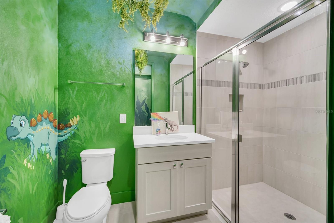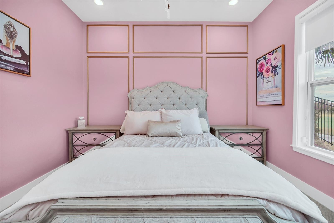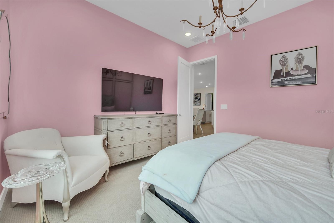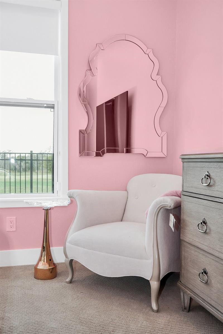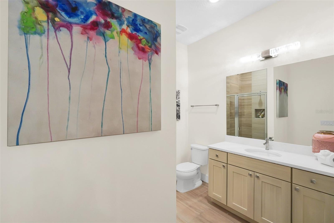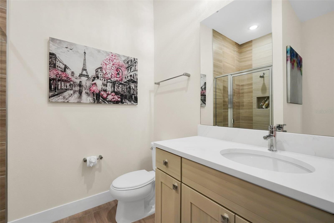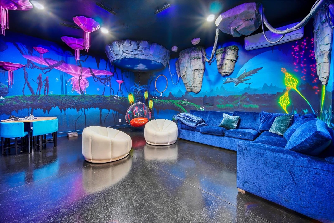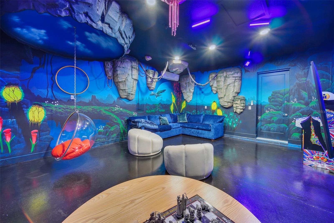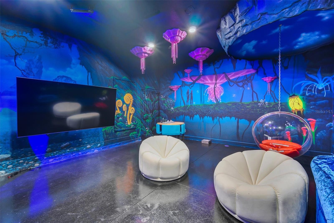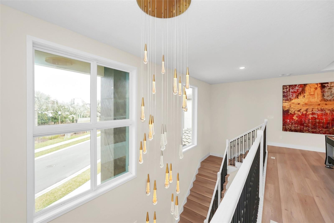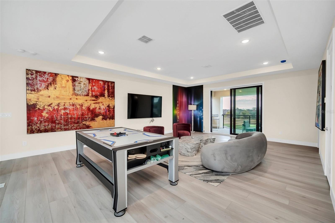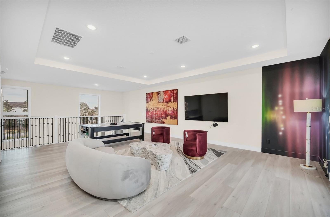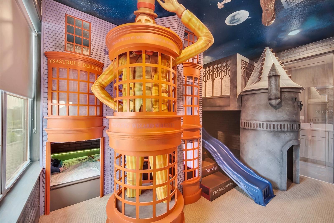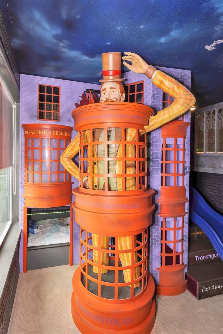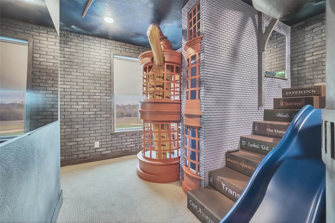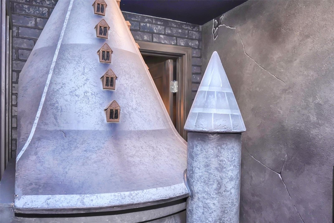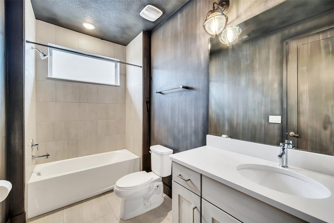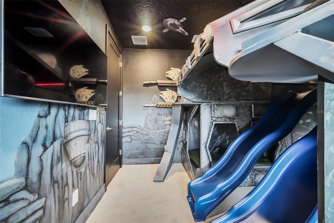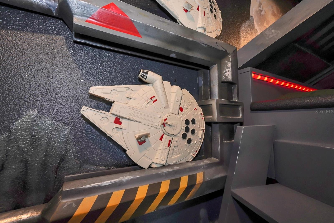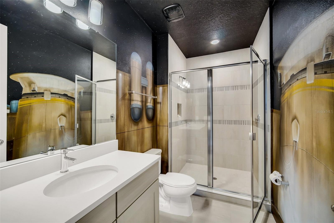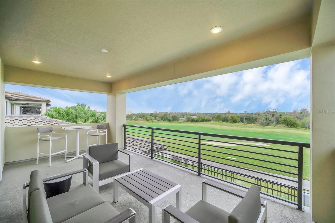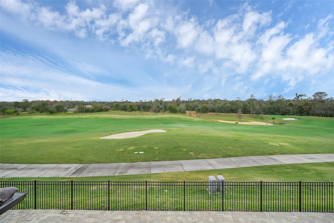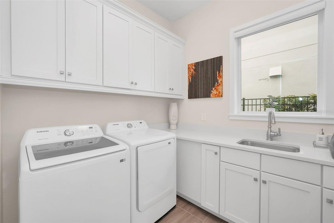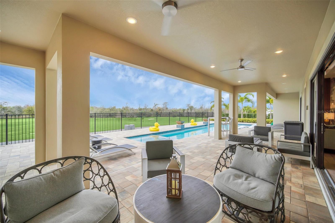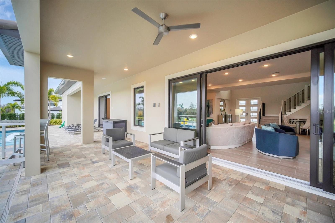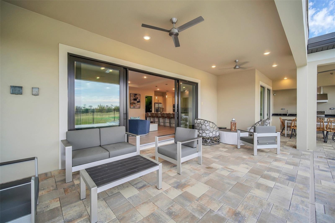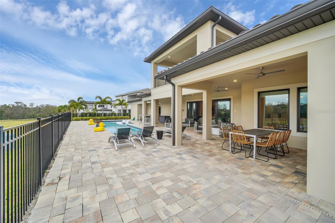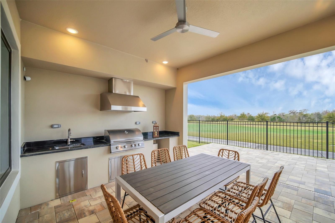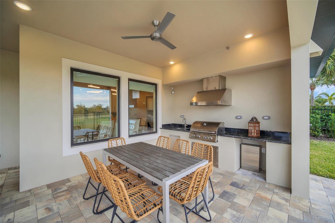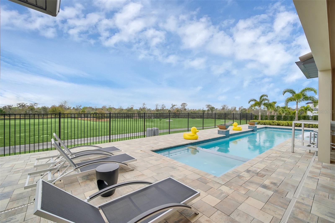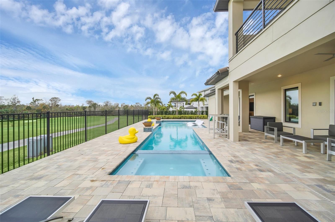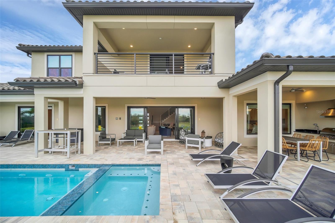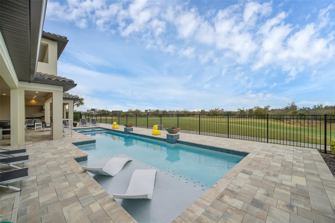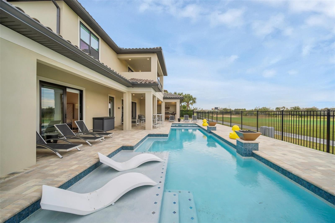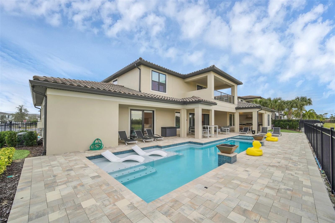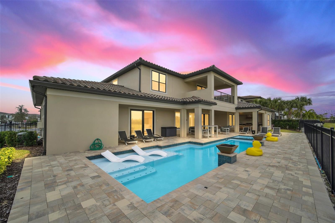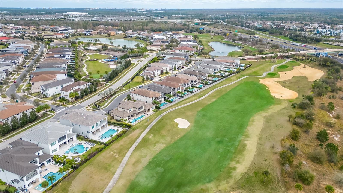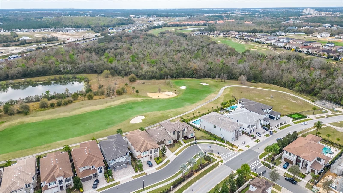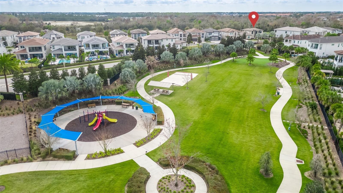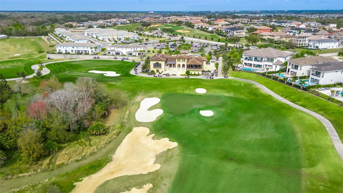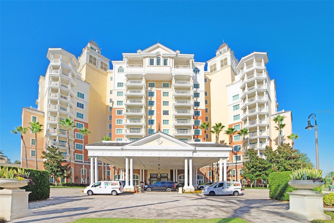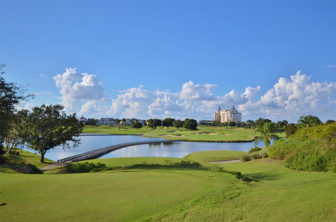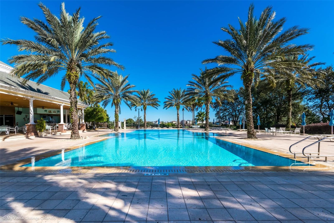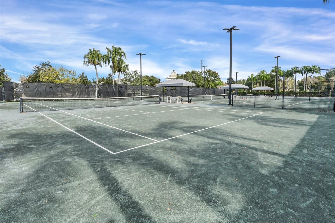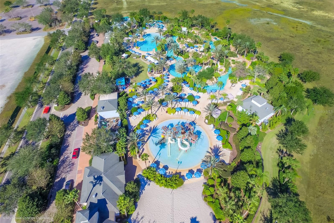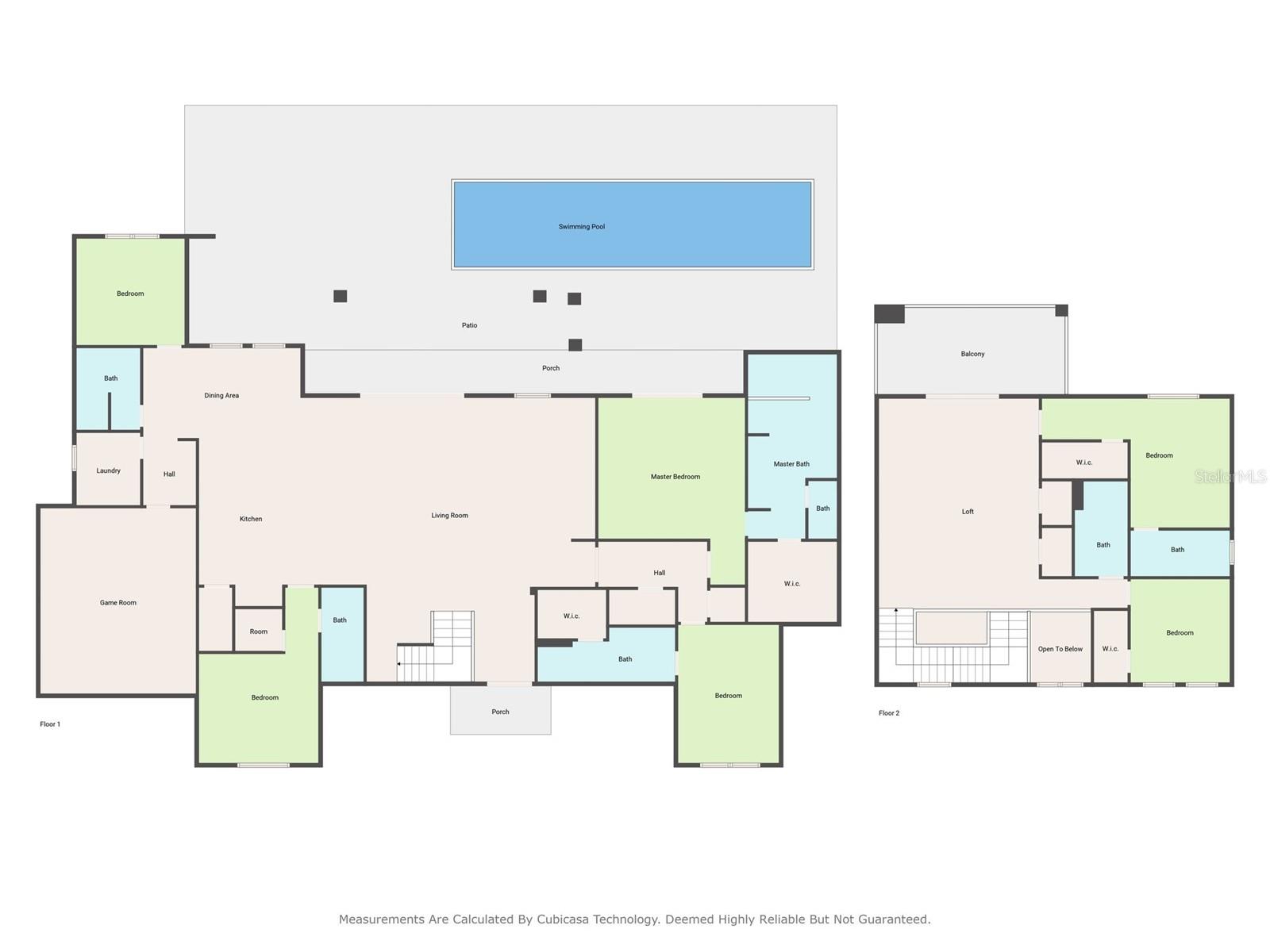7952 Jacks Club Drive
Brokerage Office: 352-629-6883
7952 Jacks Club Drive, KISSIMMEE, FL 34747



- MLS#: O6181188 ( Residential )
- Street Address: 7952 Jacks Club Drive
- Viewed: 11
- Price: $2,999,999
- Price sqft: $481
- Waterfront: No
- Year Built: 2022
- Bldg sqft: 6231
- Bedrooms: 6
- Total Baths: 6
- Full Baths: 6
- Garage / Parking Spaces: 2
- Days On Market: 302
- Additional Information
- Geolocation: 28.2769 / -81.6026
- County: OSCEOLA
- City: KISSIMMEE
- Zipcode: 34747
- Subdivision: Reunion West Fairways 17 18
- Elementary School: Westside K 8
- High School: Poinciana High School
- Provided by: ORLANDO REGIONAL REALTY
- Contact: Kimberley Beaudry
- 407-751-2111

- DMCA Notice
-
DescriptionIndulge in the epitome of luxury and charm with this meticulously crafted residence in Bears Den. Strategically placed on an expansive double lot, surrounded by wrought iron fencing and overlooking the 17th Traditions fairway, this home ensures both privacy and a view to behold. What's more, it comes with an included ACTIVE REUNION MEMBERSHIP! Perfect investment opportunity with a tenant in place! Featuring 6 bedrooms and 6 baths, this property is more than a home; it's a captivating retreat adorned with lavish amenities and a carefully designed living space. Upon entry, be prepared to be captivated by soaring ceilings and amazing views, creating an atmosphere of grandeur. The open plan kitchen, living, and dining area is an entertainer's haven, radiating warmth and hospitality. The kitchen itself is a culinary masterpiece, boasting double islands with waterfall white quartz countertops, extra height cabinetry, stainless steel top end appliances a dream for any culinary enthusiast. Step outside into the oasis, where a custom saltwater pool, hot tub, and sun shelf await, all set against a backdrop of travertine pavers. A summer kitchen with a gas grill and shaded lanai completes the outdoor paradise, providing a haven for both dining and leisure. The first floor master suite is a sanctuary of opulence, featuring a private dressing room walk in closet and a spacious ensuite bathroom with a double vanity, walk in shower, and a luxurious soaker tub. Three additional main floor bedrooms, two with ensuite baths, comfortably accommodate family members and guests. An exceptional games room garage conversion adds a layer of excitement, equipped with various gaming machines for both adults and children. Moving to the upper level, a loft space with a game table and media area serves as an additional recreational area complete with a balcony overlooking the expansive view. Custom Imagineered themed bedrooms make this residence a true vacation destination. Over $200,000 in design upgrades combined with an exceptional high end furniture collection make every corner of this property a testament to luxury and imagination. Never before rented, this home has been strictly used as a second home...and has been appointed that way for the discerning taste. Situated within the prestigious Reunion Resort, known for its championship golf courses, clubhouses, water park, tennis courts, and more, this property offers an abundance of recreational options. Only 7 miles from Disney, this luxurious residence not only exudes elegance but also provides unparalleled convenience for those seeking a home near one of the world's most iconic entertainment destinations. Don't miss the chance to experience this extraordinary property schedule your viewing and let the enchantment unfold! Room Feature: Linen Closet In Bath (Primary Bedroom).
Property Location and Similar Properties
Property Features
Appliances
- Built-In Oven
- Convection Oven
- Cooktop
- Dishwasher
- Dryer
- Microwave
- Refrigerator
- Washer
Home Owners Association Fee
- 774.00
Home Owners Association Fee Includes
- Guard - 24 Hour
- Cable TV
- Common Area Taxes
- Pool
- Internet
- Pest Control
Association Name
- bkelber@reunionresort.com
Association Phone
- 407-662-1076
Builder Model
- The Graystone Florida
Builder Name
- Bears Den
Carport Spaces
- 0.00
Close Date
- 0000-00-00
Cooling
- Central Air
Country
- US
Covered Spaces
- 0.00
Exterior Features
- Balcony
- Irrigation System
- Outdoor Grill
- Sidewalk
Fencing
- Fenced
Flooring
- Carpet
- Ceramic Tile
Furnished
- Furnished
Garage Spaces
- 2.00
Heating
- Central
- Electric
High School
- Poinciana High School
Interior Features
- Ceiling Fans(s)
- Crown Molding
- Living Room/Dining Room Combo
- Primary Bedroom Main Floor
- Split Bedroom
- Vaulted Ceiling(s)
Legal Description
- Reunion West 17th and 18th Fairways Ph2 PB 27 PGS 12-13 Lot 4
Levels
- Two
Living Area
- 4692.00
Lot Features
- Conservation Area
- Corner Lot
- On Golf Course
- Sidewalk
- Private
Area Major
- 34747 - Kissimmee/Celebration
Net Operating Income
- 0.00
Occupant Type
- Tenant
Parcel Number
- 27-25-27-4935-0001-0040
Parking Features
- Converted Garage
Pets Allowed
- Yes
Pool Features
- Deck
- Gunite
- Heated
- In Ground
Property Type
- Residential
Roof
- Tile
School Elementary
- Westside K-8
Sewer
- Public Sewer
Style
- Florida
Tax Year
- 2022
Township
- 25
Utilities
- Cable Available
- Public
View
- Golf Course
- Trees/Woods
Views
- 11
Virtual Tour Url
- https://site.orlandorealestatephotography.com/videos/892c1eb3-fac0-4bac-a426-8bcded1a0a86
Water Source
- Public
Year Built
- 2022
Zoning Code
- RESI

