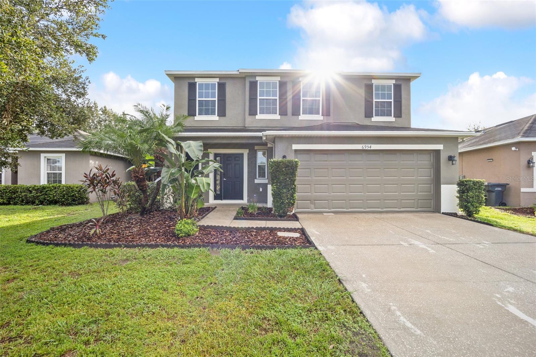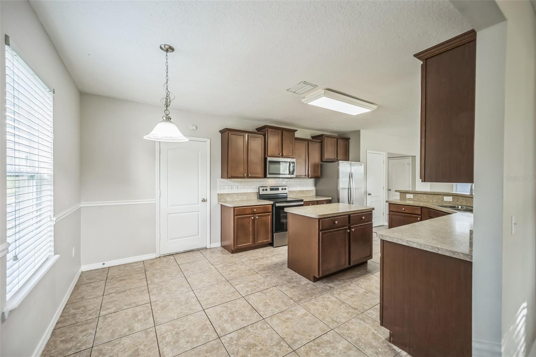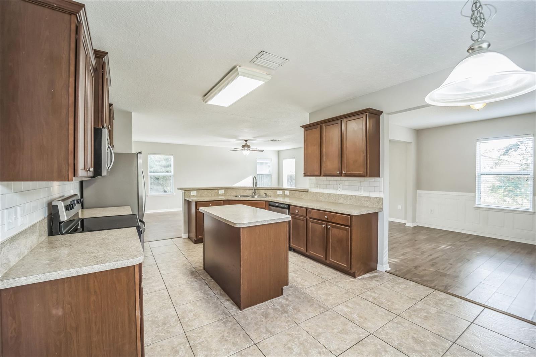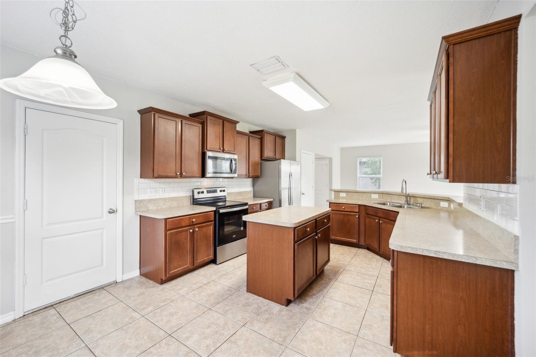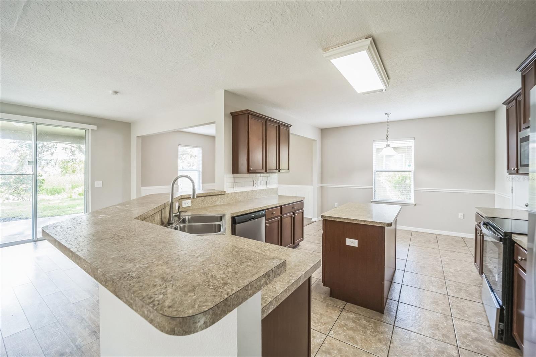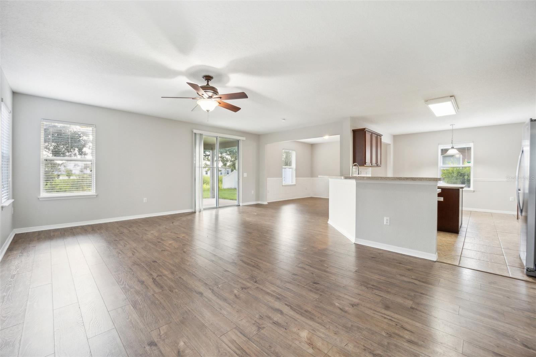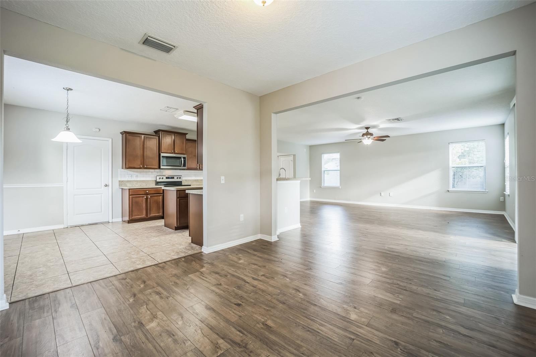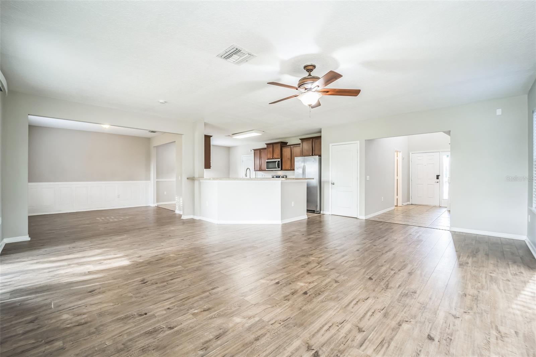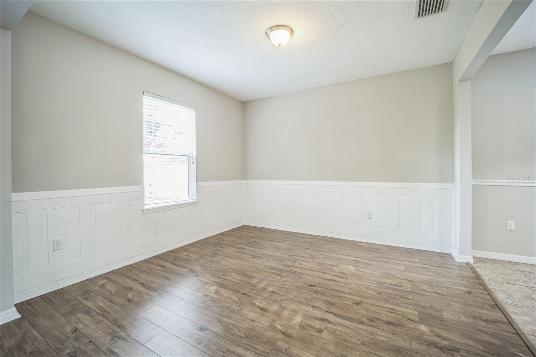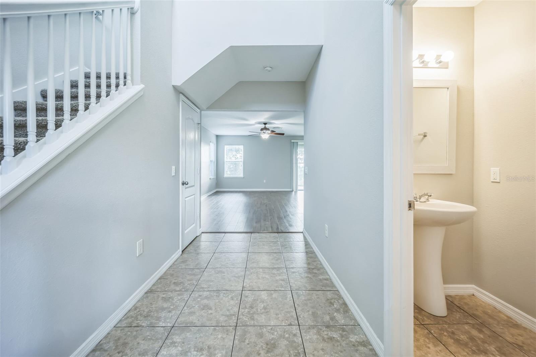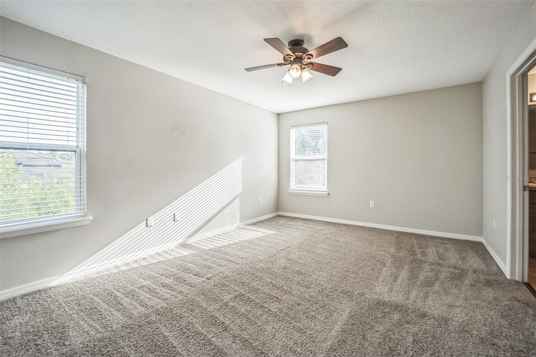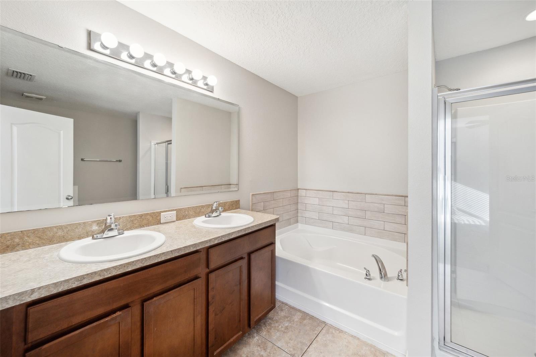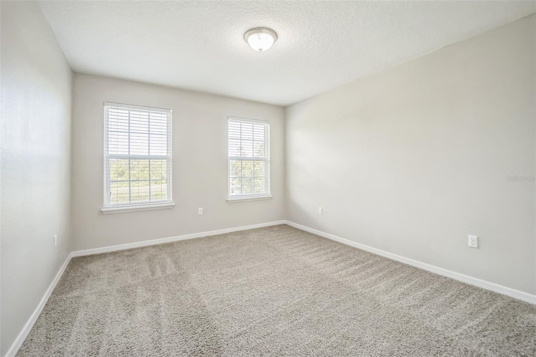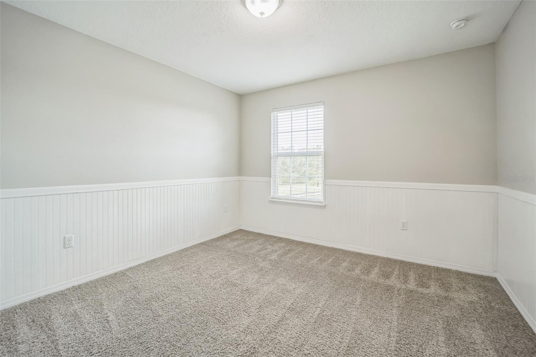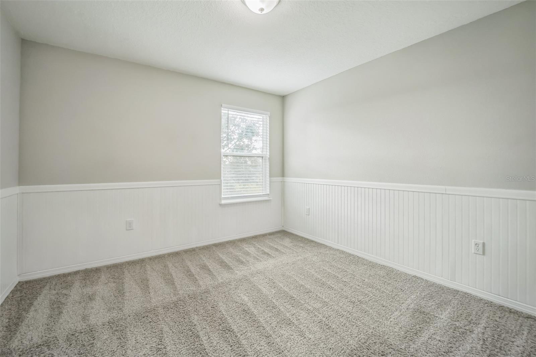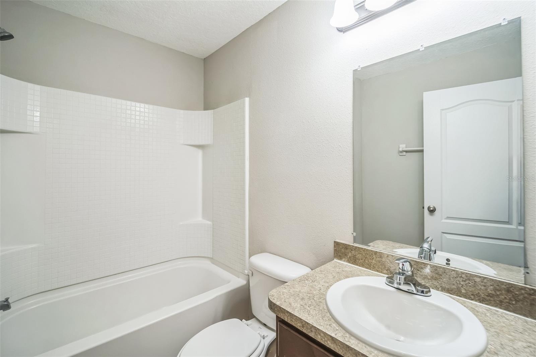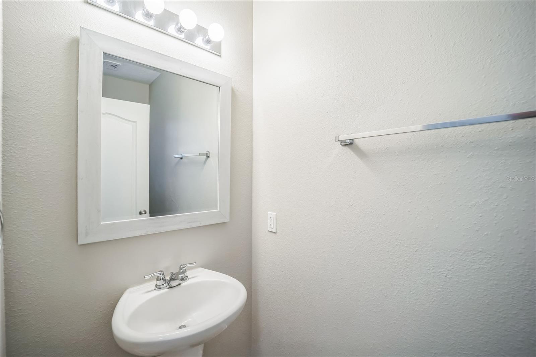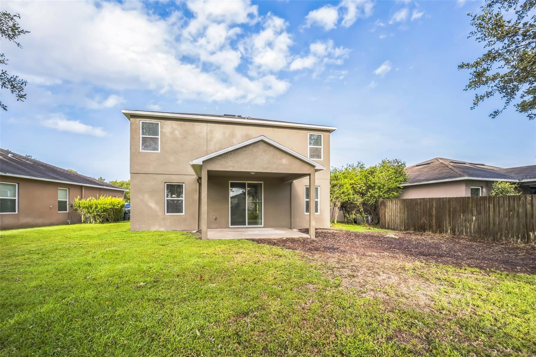6954 Glenbrook Drive
Brokerage Office: 352-629-6883
6954 Glenbrook Drive, LAKELAND, FL 33811



- MLS#: O6246674 ( Residential )
- Street Address: 6954 Glenbrook Drive
- Viewed: 128
- Price: $342,000
- Price sqft: $115
- Waterfront: No
- Year Built: 2012
- Bldg sqft: 2968
- Bedrooms: 4
- Total Baths: 3
- Full Baths: 2
- 1/2 Baths: 1
- Garage / Parking Spaces: 2
- Days On Market: 182
- Additional Information
- Geolocation: 27.9403 / -81.9927
- County: POLK
- City: LAKELAND
- Zipcode: 33811
- Subdivision: Glenbrook Chase
- Elementary School: James W Sikes Elem
- Middle School: Mulberry Middle
- High School: Mulberry High
- Provided by: HOUWZER INC
- Contact: Daniel Robinson
- 267-765-2080

- DMCA Notice
Description
Welcome to this move in reday gem overlooking the neighborhood pond. Step inside to discover a spacious 4 bedroom, 2.5 bath residence that exudes an open and airy feel from the moment you walk through the front door. The first floor features wood laminate flooring and ceramic tile in all wet areas, enhancing both style and functionality. The large kitchen is a chefs dream with updated subway tile backsplash, extra counter space on the island, and a walk in pantryperfect for entertaining and family gatherings. Enjoy casual meals in the eat in kitchen or use the adjacent dining area as a flexible den or additional living space. Ascend to the serene upstairs retreat, which includes a generous Master Bedroom with a walk in closet and a luxurious master bath. You'll also find three additional spacious bedrooms and a guest bath, along with a convenient half bath on the main level. Step outside to your covered lanai, an ideal space for entertaining and enjoying the outdoors.
Description
Welcome to this move in reday gem overlooking the neighborhood pond. Step inside to discover a spacious 4 bedroom, 2.5 bath residence that exudes an open and airy feel from the moment you walk through the front door. The first floor features wood laminate flooring and ceramic tile in all wet areas, enhancing both style and functionality. The large kitchen is a chefs dream with updated subway tile backsplash, extra counter space on the island, and a walk in pantryperfect for entertaining and family gatherings. Enjoy casual meals in the eat in kitchen or use the adjacent dining area as a flexible den or additional living space. Ascend to the serene upstairs retreat, which includes a generous Master Bedroom with a walk in closet and a luxurious master bath. You'll also find three additional spacious bedrooms and a guest bath, along with a convenient half bath on the main level. Step outside to your covered lanai, an ideal space for entertaining and enjoying the outdoors.
Property Location and Similar Properties






Property Features
Appliances
- Cooktop
- Dishwasher
- Disposal
- Electric Water Heater
- Microwave
- Refrigerator
Home Owners Association Fee
- 350.00
Association Name
- Glenbrook Chase HOA
Association Phone
- (850) 849-0850
Carport Spaces
- 0.00
Close Date
- 0000-00-00
Cooling
- Central Air
Country
- US
Covered Spaces
- 0.00
Exterior Features
- Irrigation System
- Sliding Doors
Flooring
- Carpet
- Laminate
- Tile
Furnished
- Unfurnished
Garage Spaces
- 2.00
Heating
- Central
- Electric
High School
- Mulberry High
Insurance Expense
- 0.00
Interior Features
- Ceiling Fans(s)
- Eat-in Kitchen
- Open Floorplan
- Walk-In Closet(s)
Legal Description
- GLENBROOK CHASE PB 146 PGS 26-30 LOT 9 LESS SUBSURFACE RIGHTS PER OR 8723 PG 4
Levels
- Two
Living Area
- 2324.00
Middle School
- Mulberry Middle
Area Major
- 33811 - Lakeland
Net Operating Income
- 0.00
Occupant Type
- Vacant
Open Parking Spaces
- 0.00
Other Expense
- 0.00
Parcel Number
- 23-29-22-141794-000090
Pets Allowed
- Yes
Possession
- Close Of Escrow
Property Type
- Residential
Roof
- Shingle
School Elementary
- James W Sikes Elem
Sewer
- Public Sewer
Tax Year
- 2023
Township
- 29
Utilities
- Electricity Connected
- Sewer Connected
- Water Connected
Views
- 128
Virtual Tour Url
- https://www.propertypanorama.com/instaview/stellar/O6246674
Water Source
- Public
Year Built
- 2012

