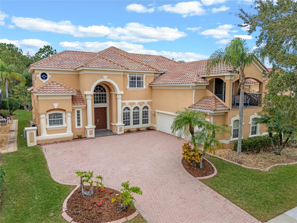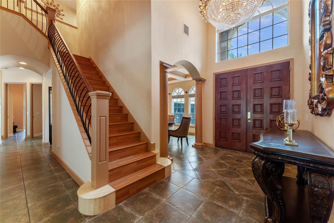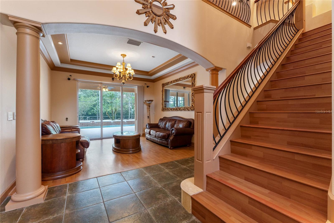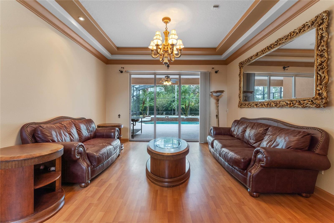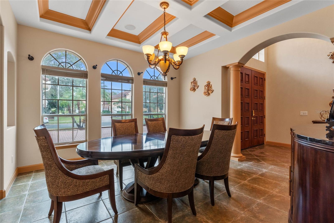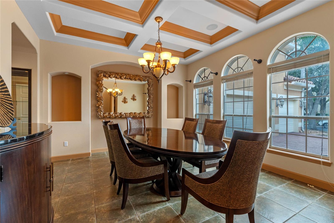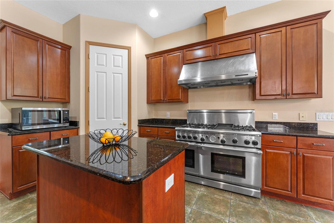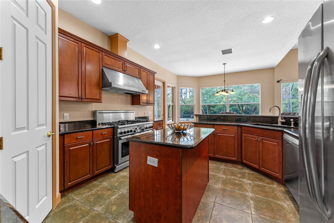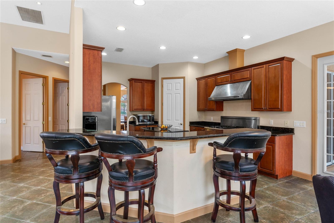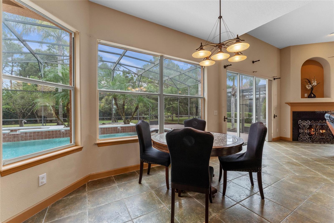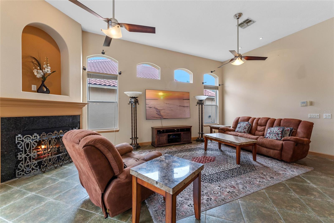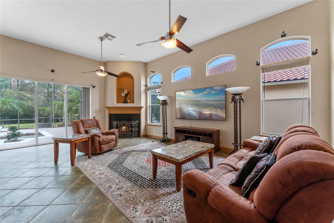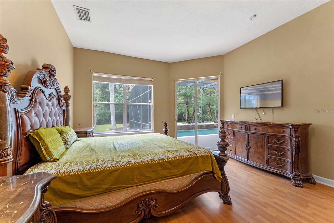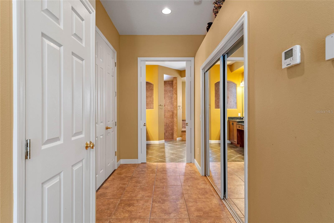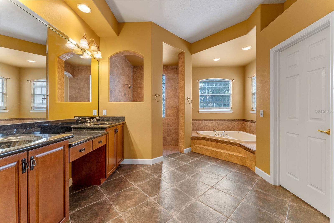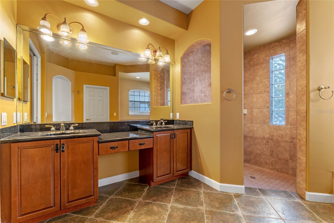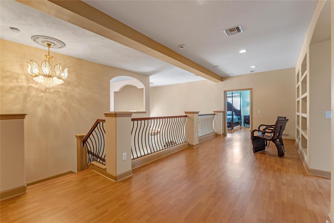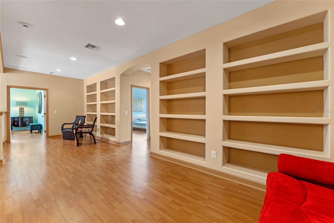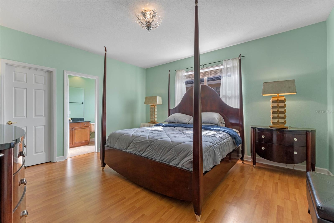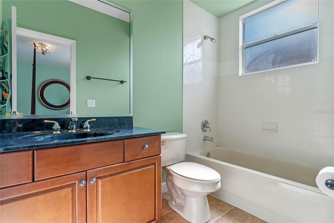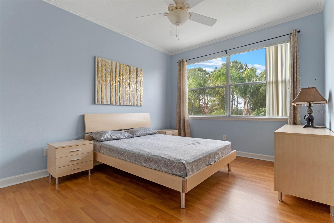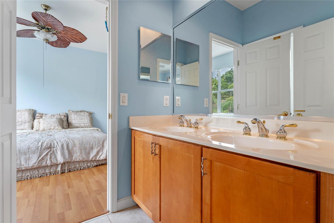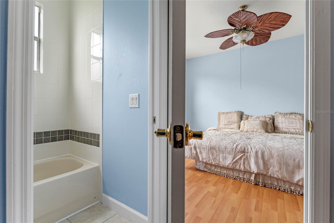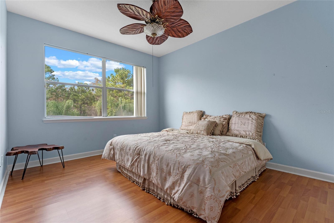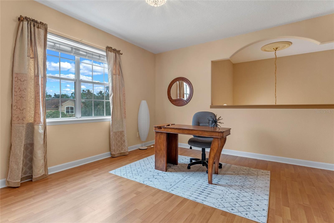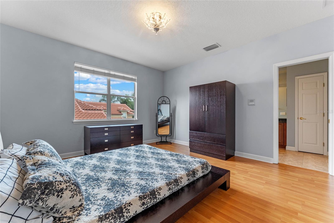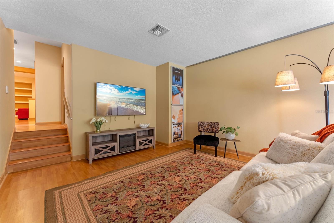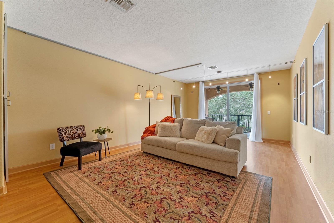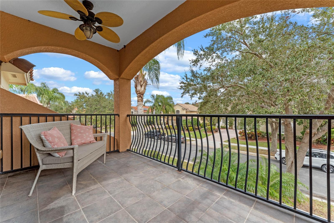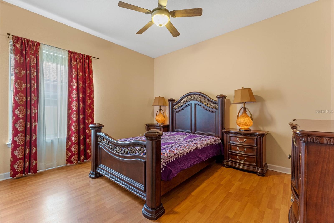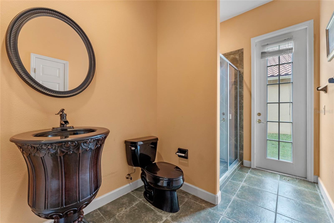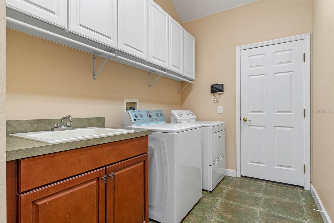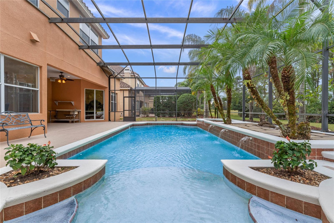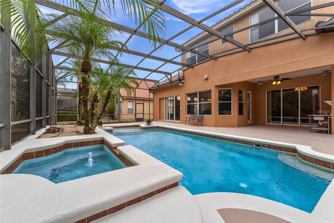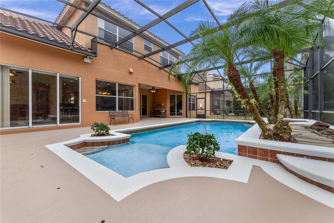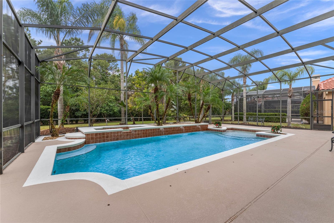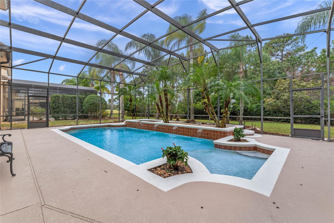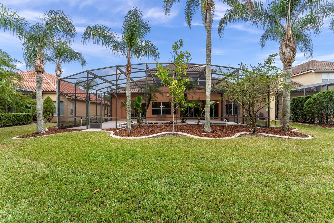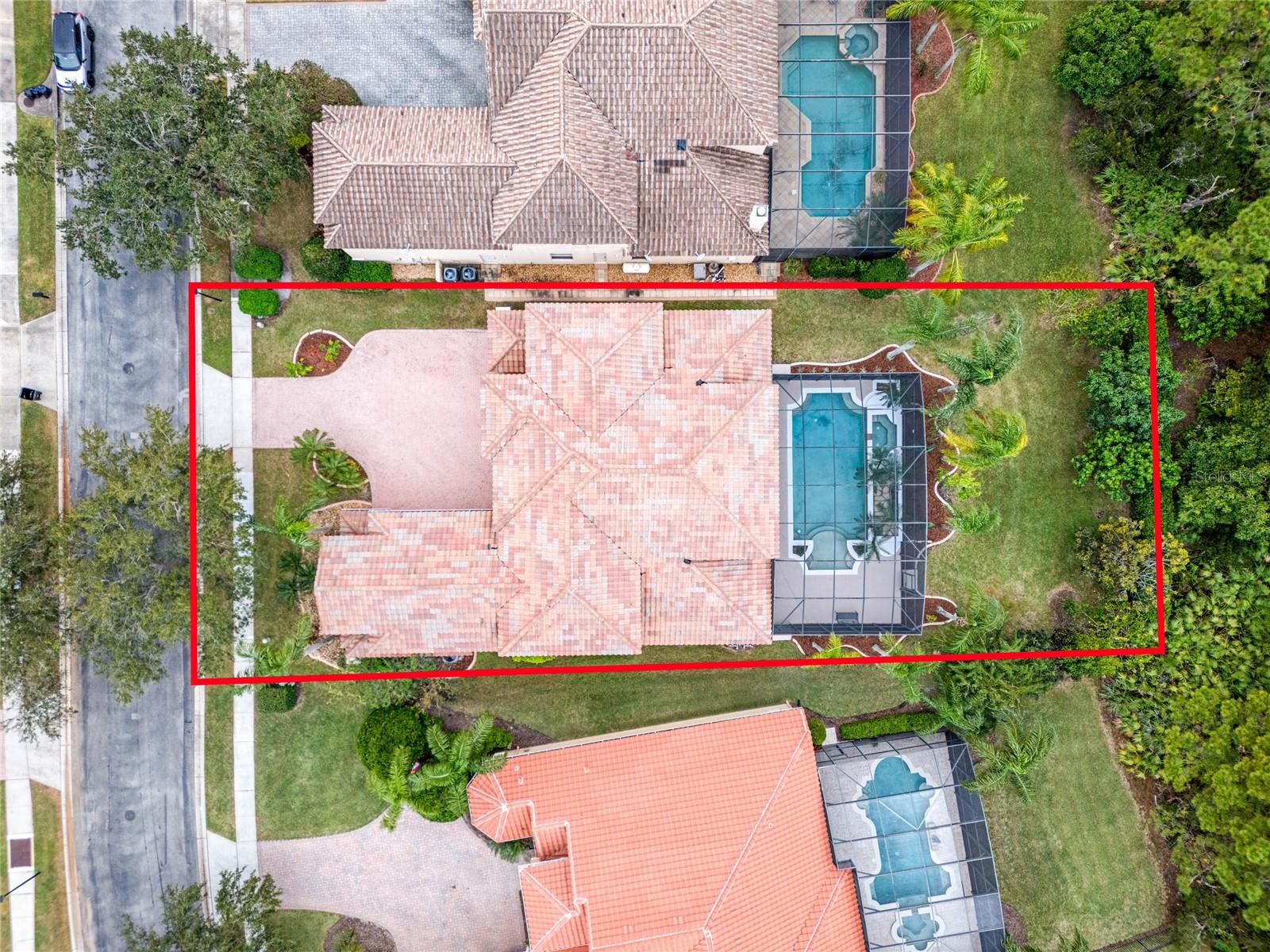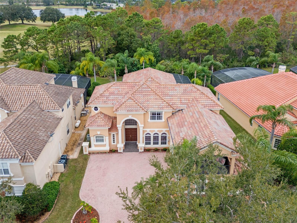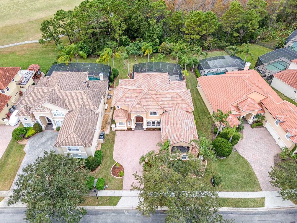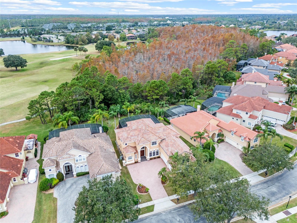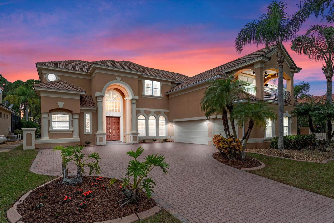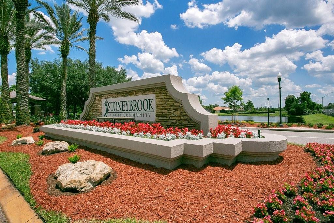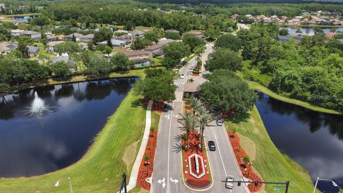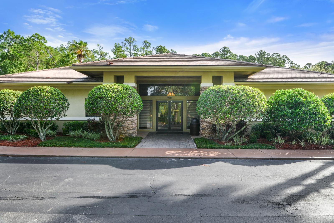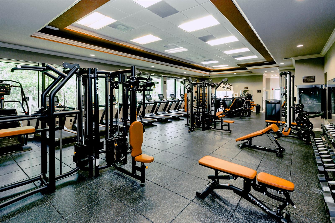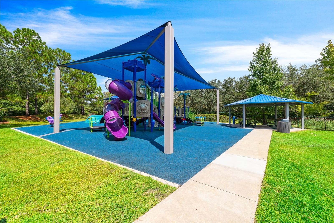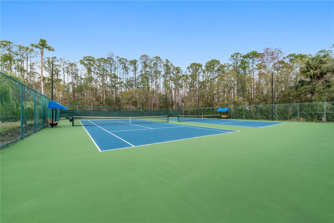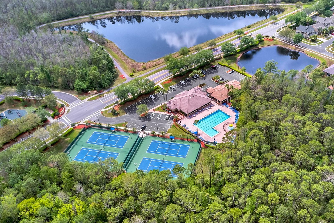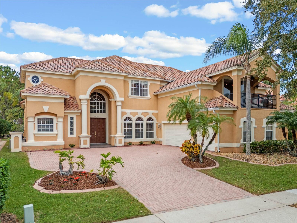2828 Northampton Avenue
Brokerage Office: 352-629-6883
2828 Northampton Avenue, ORLANDO, FL 32828



- MLS#: O6263207 ( Residential )
- Street Address: 2828 Northampton Avenue
- Viewed: 32
- Price: $1,195,000
- Price sqft: $200
- Waterfront: No
- Year Built: 2004
- Bldg sqft: 5971
- Bedrooms: 6
- Total Baths: 5
- Full Baths: 5
- Garage / Parking Spaces: 3
- Days On Market: 29
- Additional Information
- Geolocation: 28.5152 / -81.1809
- County: ORANGE
- City: ORLANDO
- Zipcode: 32828
- Subdivision: Stoneybrook
- Elementary School: Stone Lake Elem
- Middle School: Avalon
- High School: Timber Creek
- Provided by: THE WILKINS WAY LLC
- Contact: William Wygle
- 407-874-0230

- DMCA Notice
-
DescriptionStunning executive pool home with 6 bedrooms 5 bathrooms + office + bonus/theater room with balcony + 3 car garage + tile roof with 4,800+ square feet of living space in the 24 hour guard gated golf course community of stoneybrook. As you walk into the foyer there is a formal dining room with a coffered inset tray ceiling with crown molding to the right and straight ahead is a formal living room with glass sliders that frame the pool and backyard view. The primary bedroom has a double door entrance that leads into a hallway that connects the bedroom and bathroom. The bedroom is very spacious with glass slider access to the back patio. The hallway separates his and hers closets before leading into the bathroom with a dual vanity, walk in shower and large garden soaking tub. The kitchen has been upgraded fully with a thermador stainless steel gas range with 6 burners and griddle, range hood and granite countertops. The kitchen has bar top seating that opens to more dining space with large windows for views of the conservation, along with the great room with soaring ceilings and a gas fireplace. Downstairs also features a bedroom and full bathroom that acts as a separated guest suite from the rest of the home perfect for guests or multigenerational living! Upstairs leads to a large loft with two large walls of built ins and a second primary bedroom upstairs with a walk in closet and an en suite. In the rear of the home are jack & jill bedrooms with a full bathroom between. There is a perfect home office area upstairs with a closet that is not counted as a bedroom currently because it is open. Across from this office space is another bedroom with a connecting full bathroom also accessible from the hallway. Upstairs also features a very large bonus/theater room above the garage that has many hidden storage areas, along with a covered balcony! The salt water pool is fully screened, has a sun shelf with a freshly painted pool deck. The backyard views are of golf course conservation giving it a very calm and serene feel and the covered patio space is perfect for entertaining plenty of guests! Stoneybrook is a desirable gated community just minutes from the 408 and 528 expressways nestled between avalon park and the waterford lakes town center. Families can enjoy the many wonderful amenities such as tennis lessons, personal training, pilates, yoga, usa swimming, and karate classes near the state of the art fitness center. Hoa includes top tier cable package & high speed fiber optic internet. You can also take advantage of the basketball and tennis courts, soccer and softball fields, sail shade covered playground, and olympic size pool. Make an appointment to see this home today!
Property Location and Similar Properties
Property Features
Appliances
- Convection Oven
- Dishwasher
- Dryer
- Refrigerator
- Washer
Association Amenities
- Basketball Court
- Cable TV
- Clubhouse
- Fitness Center
- Gated
- Golf Course
- Maintenance
- Park
- Pickleball Court(s)
- Playground
- Pool
- Recreation Facilities
- Tennis Court(s)
- Trail(s)
Home Owners Association Fee
- 716.00
Home Owners Association Fee Includes
- Guard - 24 Hour
- Cable TV
- Pool
- Internet
- Management
- Recreational Facilities
Association Name
- Makayla Remaley
Association Phone
- 407-249-7010
Builder Name
- ABD Development
Carport Spaces
- 0.00
Close Date
- 0000-00-00
Cooling
- Central Air
Country
- US
Covered Spaces
- 0.00
Exterior Features
- Balcony
- Irrigation System
- Sliding Doors
Flooring
- Laminate
- Tile
Garage Spaces
- 3.00
Heating
- Central
- Electric
- Natural Gas
High School
- Timber Creek High
Interior Features
- Ceiling Fans(s)
- Primary Bedroom Main Floor
- Tray Ceiling(s)
- Walk-In Closet(s)
Legal Description
- STONEYBROOK UNIT 1 37/140 LOT 95 BLK 5
Levels
- Two
Living Area
- 4821.00
Lot Features
- Conservation Area
Middle School
- Avalon Middle
Area Major
- 32828 - Orlando/Alafaya/Waterford Lakes
Net Operating Income
- 0.00
Occupant Type
- Owner
Parcel Number
- 02-23-31-1980-50-950
Parking Features
- Driveway
Pets Allowed
- Yes
Pool Features
- In Ground
- Salt Water
Property Type
- Residential
Roof
- Tile
School Elementary
- Stone Lake Elem
Sewer
- Public Sewer
Tax Year
- 2023
Township
- 23
Utilities
- BB/HS Internet Available
- Cable Connected
- Electricity Connected
- Phone Available
- Public
- Sewer Connected
- Underground Utilities
- Water Connected
View
- Trees/Woods
Views
- 32
Virtual Tour Url
- https://www.tourdrop.com/dtour/388119/Zillow-3D-MLS
Water Source
- Public
Year Built
- 2004
Zoning Code
- P-D

