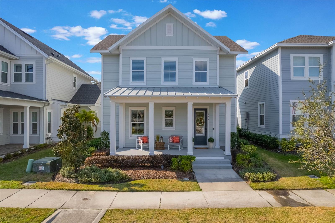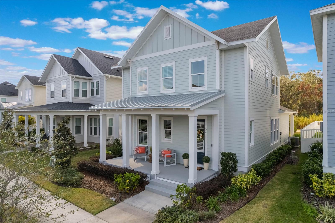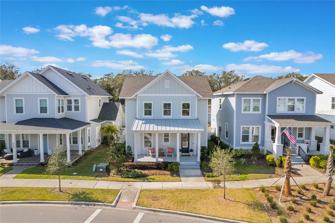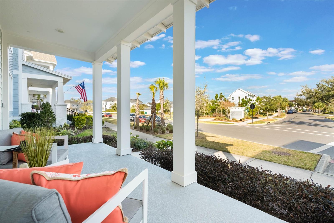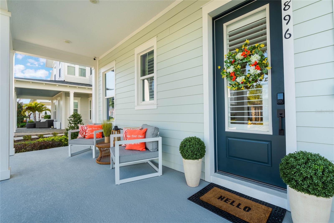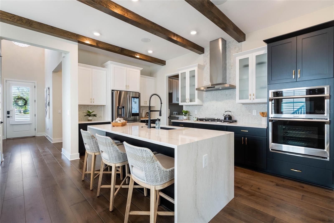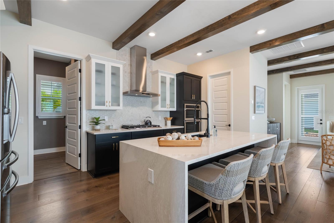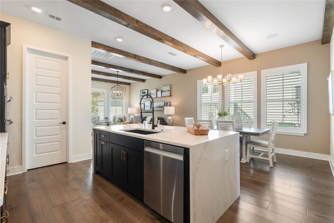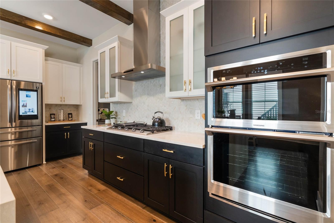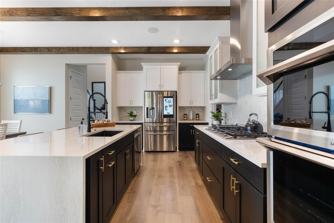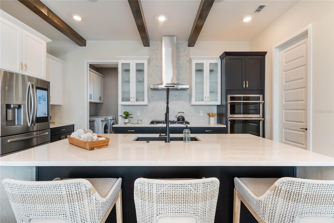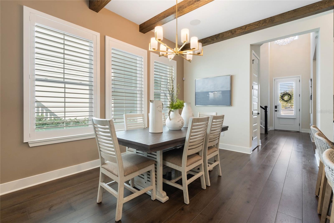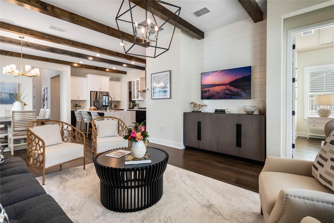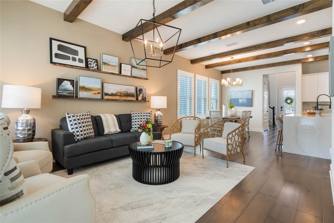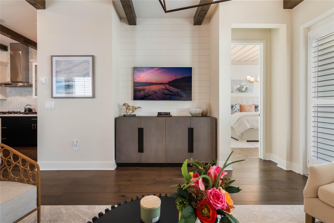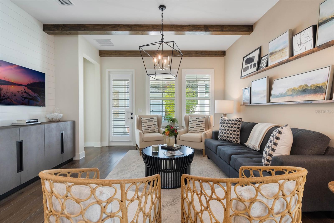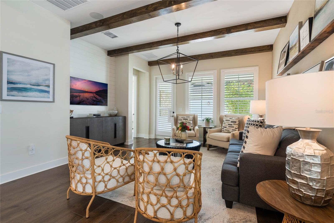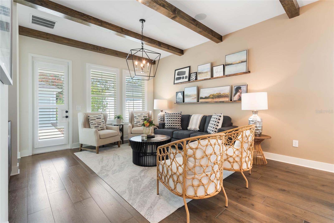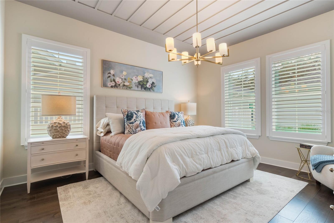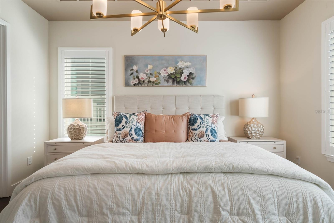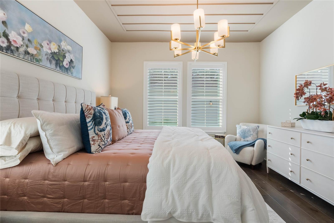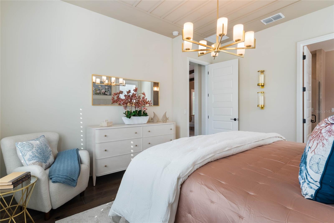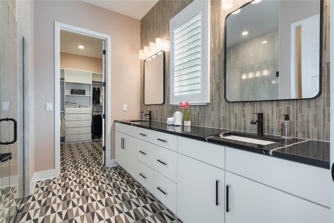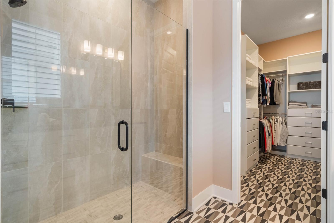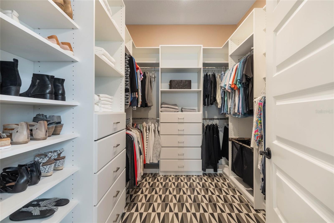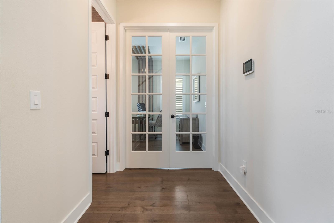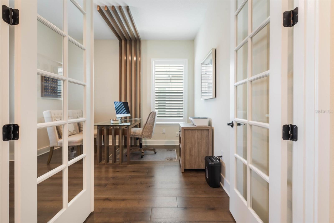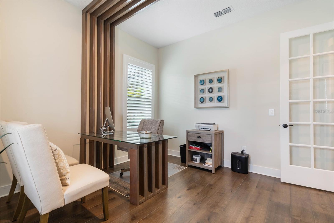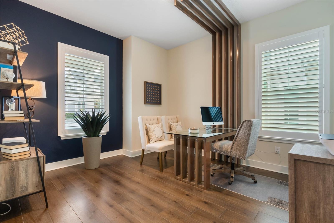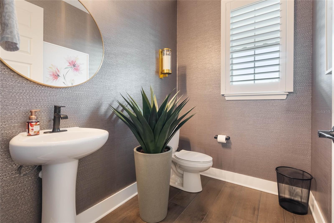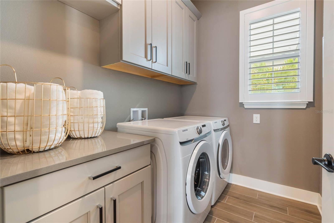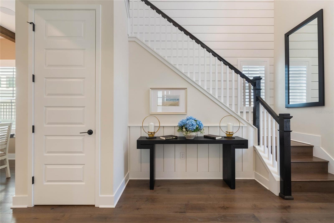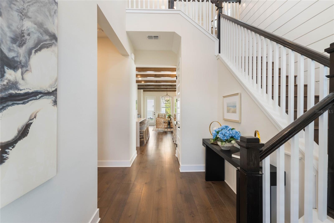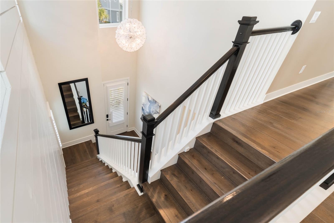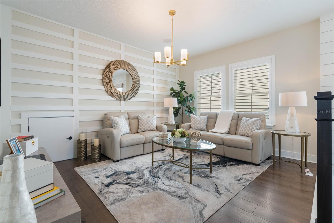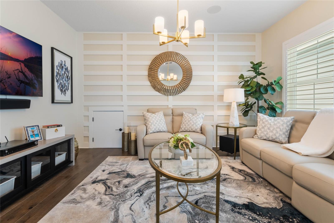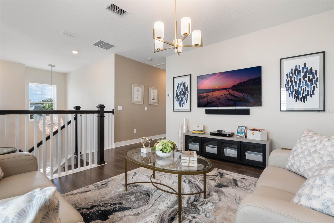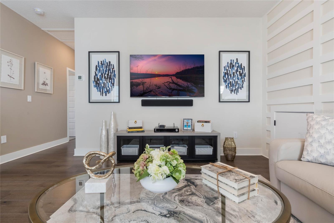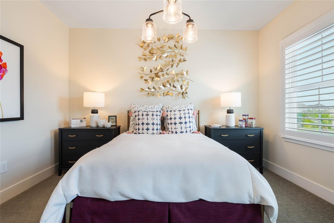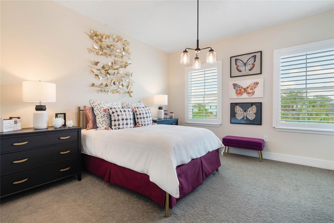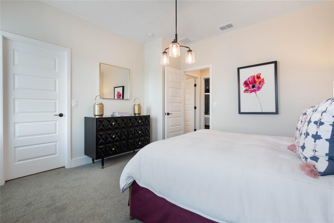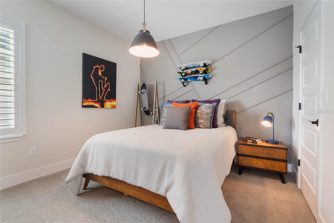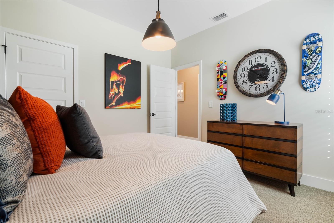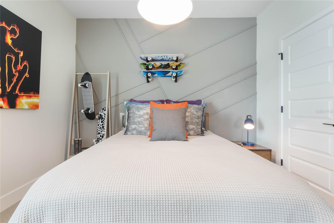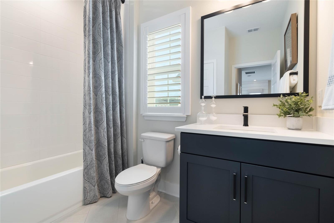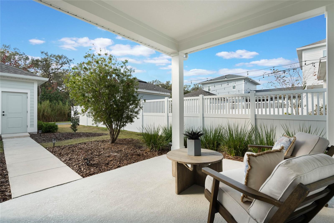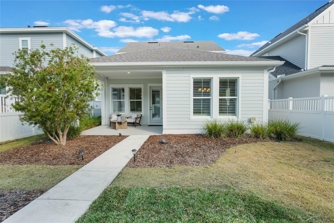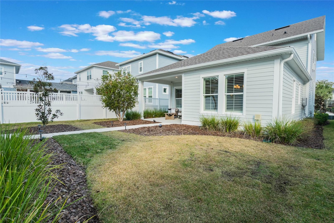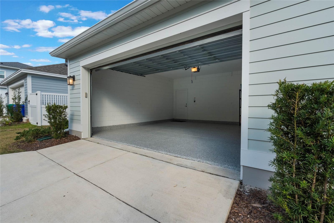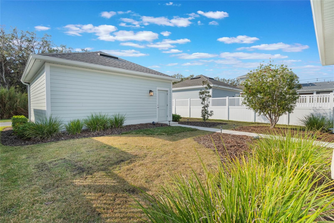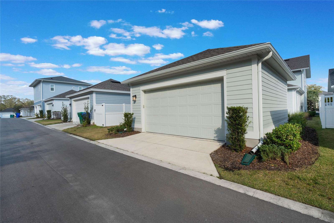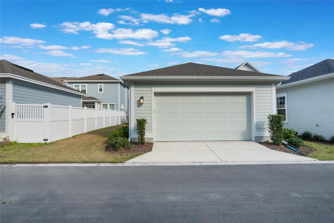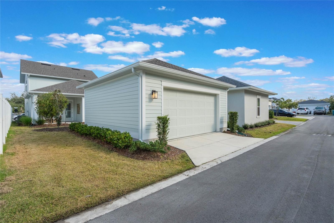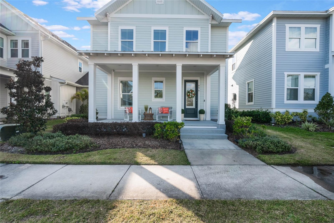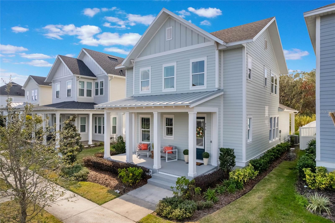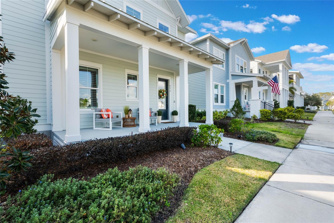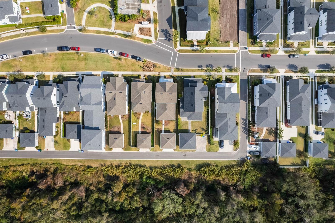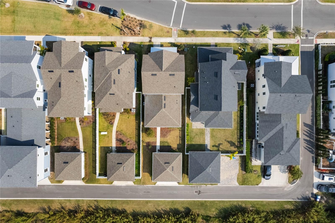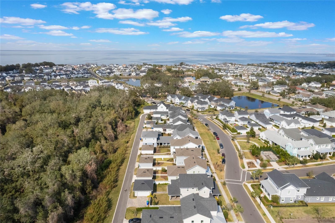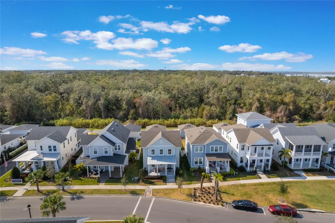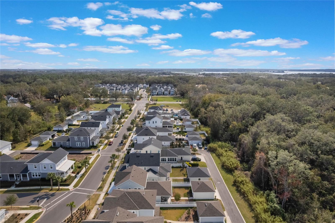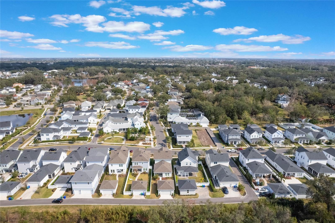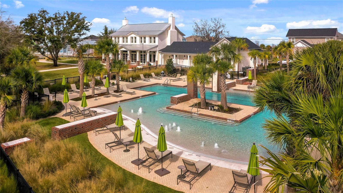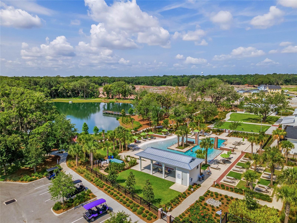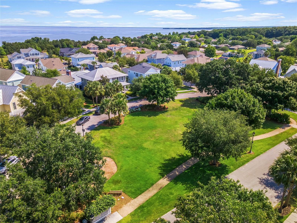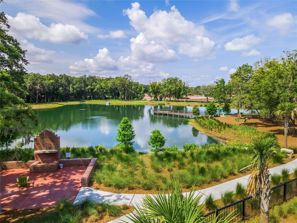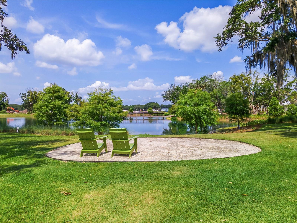896 Tilden Oaks Trail
Brokerage Office: 352-629-6883
896 Tilden Oaks Trail, WINTER GARDEN, FL 34787



- MLS#: O6278752 ( Residential )
- Street Address: 896 Tilden Oaks Trail
- Viewed: 124
- Price: $899,000
- Price sqft: $273
- Waterfront: No
- Year Built: 2022
- Bldg sqft: 3298
- Bedrooms: 3
- Total Baths: 3
- Full Baths: 2
- 1/2 Baths: 1
- Garage / Parking Spaces: 2
- Days On Market: 62
- Additional Information
- Geolocation: 28.5566 / -81.6161
- County: ORANGE
- City: WINTER GARDEN
- Zipcode: 34787
- Subdivision: Oakland Park
- Elementary School: Tildenville Elem
- Middle School: Lakeview Middle
- High School: West Orange High
- Provided by: CORCORAN PREMIER REALTY
- Contact: Rema Perras
- 407-965-1155

- DMCA Notice
Description
Welcome to 896 Tilden Oaks Trail in Winter Garden, FL 34787A great opportunity to own a home in the highly sought after Oakland Park community. This former builders model has been thoughtfully upgraded throughout, offering a blend of modern luxury and timeless elegance. Only steps away from the West Orange Trail and only two miles from the historic Downtown Winter Garden, the homes elegant exterior sets the stage for the impressive interior that awaits.
Step inside to an open floor plan featuring three spacious bedrooms, two and a half baths, and a dedicated home office. Vaulted ceilings in the main entrance area that open up to a generous second story loft, creating an ideal space for entertaining or enjoying a quiet retreat. The Showstopper is the Main Floor Primary Suite adorned with a brand new Custom Closet.
The chefs kitchen is a standout feature, complete with 42 inch custom cabinetry accented by glass inserts and luxury appliances, including a gas cooktop and vented hood, and a stunning waterfall island countertop paired with an undermount sink and Moen faucets. A walk in pantry provides ample storage space for all your culinary needs. Every detail in this home has been carefully considered from the upgraded striking wood beams to the refined touches in the secondary bedrooms, which offer upgraded carpets and spacious walk in closets.
Additional highlights include recently installed plantation shutters throughout the home and high level epoxy flooring in the garage.
Dont miss your chance to own this move inready home, where every detail has been designed for modern comfort and sophisticated living. Schedule your private tour today!
Description
Welcome to 896 Tilden Oaks Trail in Winter Garden, FL 34787A great opportunity to own a home in the highly sought after Oakland Park community. This former builders model has been thoughtfully upgraded throughout, offering a blend of modern luxury and timeless elegance. Only steps away from the West Orange Trail and only two miles from the historic Downtown Winter Garden, the homes elegant exterior sets the stage for the impressive interior that awaits.
Step inside to an open floor plan featuring three spacious bedrooms, two and a half baths, and a dedicated home office. Vaulted ceilings in the main entrance area that open up to a generous second story loft, creating an ideal space for entertaining or enjoying a quiet retreat. The Showstopper is the Main Floor Primary Suite adorned with a brand new Custom Closet.
The chefs kitchen is a standout feature, complete with 42 inch custom cabinetry accented by glass inserts and luxury appliances, including a gas cooktop and vented hood, and a stunning waterfall island countertop paired with an undermount sink and Moen faucets. A walk in pantry provides ample storage space for all your culinary needs. Every detail in this home has been carefully considered from the upgraded striking wood beams to the refined touches in the secondary bedrooms, which offer upgraded carpets and spacious walk in closets.
Additional highlights include recently installed plantation shutters throughout the home and high level epoxy flooring in the garage.
Dont miss your chance to own this move inready home, where every detail has been designed for modern comfort and sophisticated living. Schedule your private tour today!
Property Location and Similar Properties






Property Features
Appliances
- Built-In Oven
- Convection Oven
- Cooktop
- Dishwasher
- Disposal
- Dryer
- Exhaust Fan
- Microwave
- Range Hood
- Refrigerator
- Tankless Water Heater
- Washer
Association Amenities
- Clubhouse
- Park
- Playground
- Pool
- Trail(s)
Home Owners Association Fee
- 608.00
Home Owners Association Fee Includes
- Pool
- Management
Association Name
- Oakland Park Association/Edward Rios
Association Phone
- 407-409-8594
Carport Spaces
- 0.00
Close Date
- 0000-00-00
Cooling
- Central Air
Country
- US
Covered Spaces
- 0.00
Exterior Features
- Irrigation System
- Sidewalk
Flooring
- Carpet
- Hardwood
- Tile
Garage Spaces
- 2.00
Heating
- Central
- Electric
High School
- West Orange High
Insurance Expense
- 0.00
Interior Features
- Built-in Features
- High Ceilings
- Kitchen/Family Room Combo
- Living Room/Dining Room Combo
- Open Floorplan
- Primary Bedroom Main Floor
- Smart Home
- Solid Surface Counters
- Solid Wood Cabinets
- Split Bedroom
- Thermostat
- Vaulted Ceiling(s)
- Walk-In Closet(s)
- Window Treatments
Legal Description
- OAKLAND PARK UNIT 5 101/73 LOT 492
Levels
- Two
Living Area
- 2268.00
Middle School
- Lakeview Middle
Area Major
- 34787 - Winter Garden/Oakland
Net Operating Income
- 0.00
Occupant Type
- Owner
Open Parking Spaces
- 0.00
Other Expense
- 0.00
Parcel Number
- 21-22-27-6100-04-920
Pets Allowed
- Breed Restrictions
Possession
- Close Of Escrow
Property Type
- Residential
Roof
- Shingle
School Elementary
- Tildenville Elem
Sewer
- Public Sewer
Style
- Colonial
Tax Year
- 2024
Township
- 22
Utilities
- Cable Connected
- Electricity Connected
- Natural Gas Connected
- Public
- Sewer Connected
- Street Lights
- Underground Utilities
- Water Connected
Views
- 124
Virtual Tour Url
- https://player.vimeo.com/video/1055331010?autoplay=1
Water Source
- Public
Year Built
- 2022
Zoning Code
- PUD

