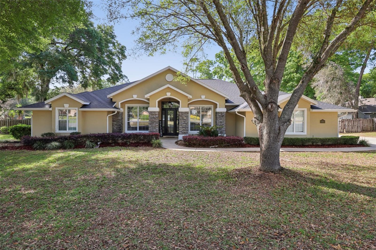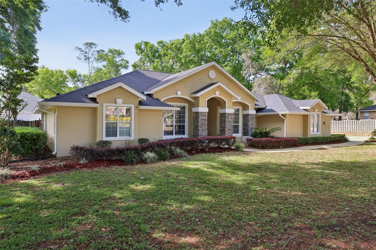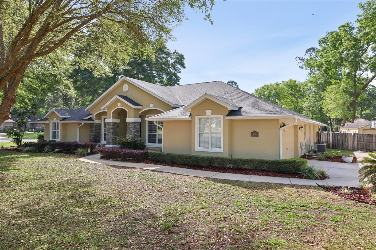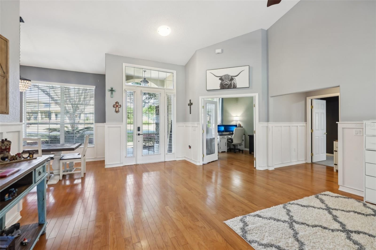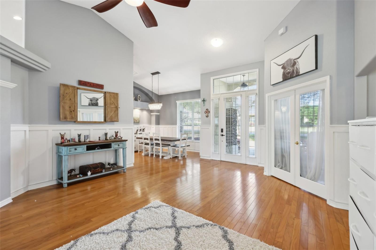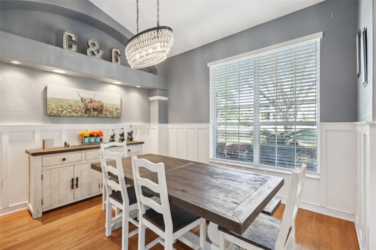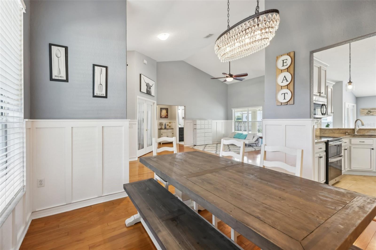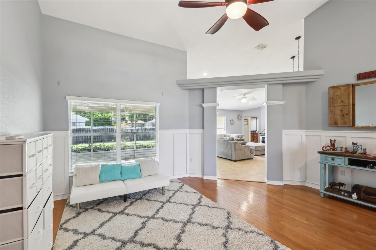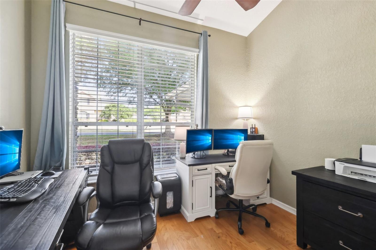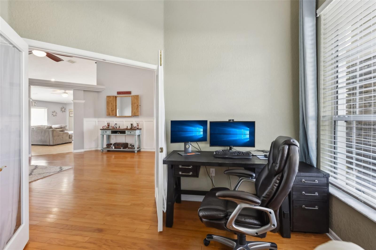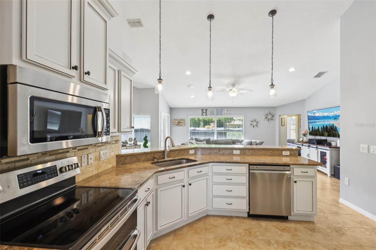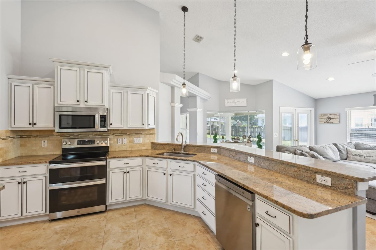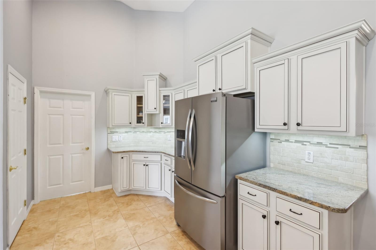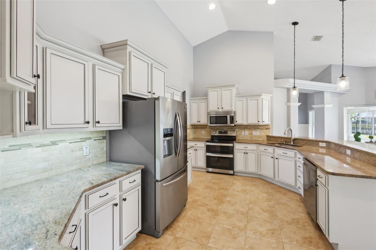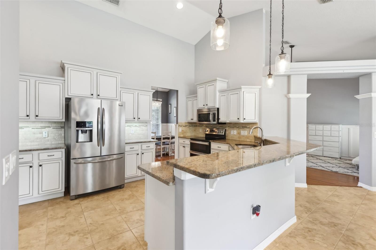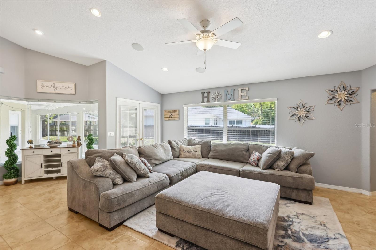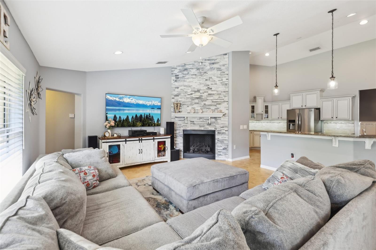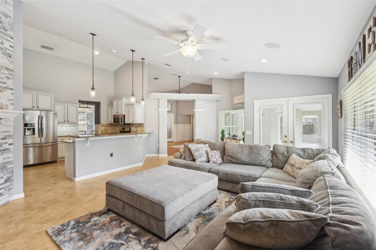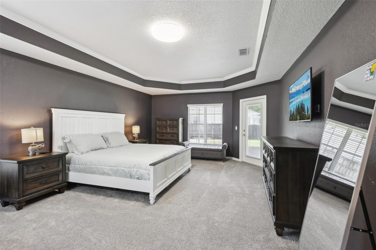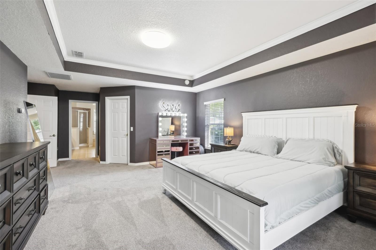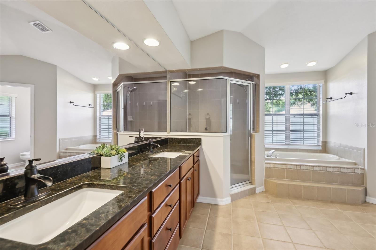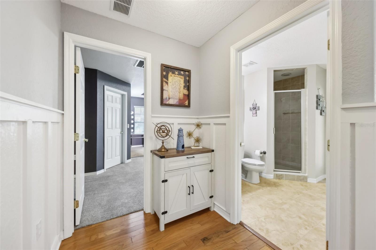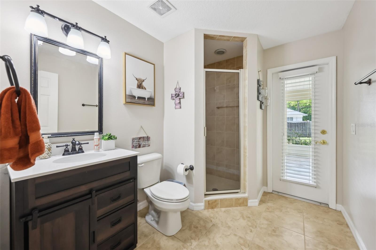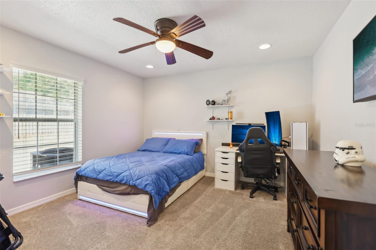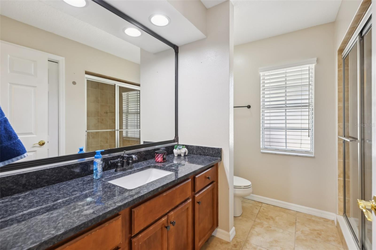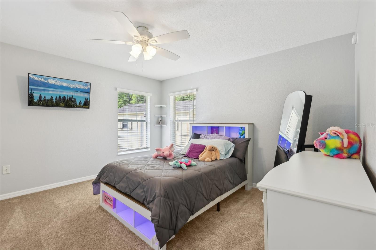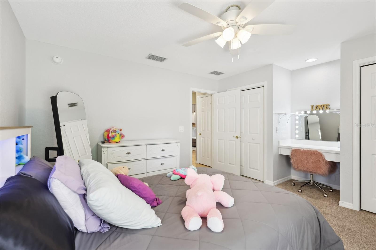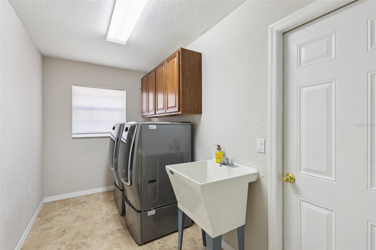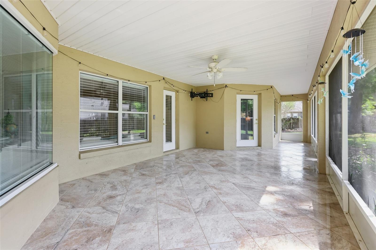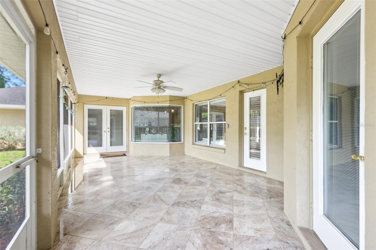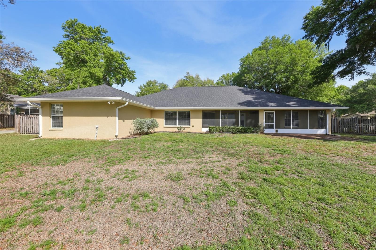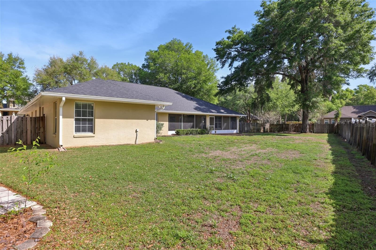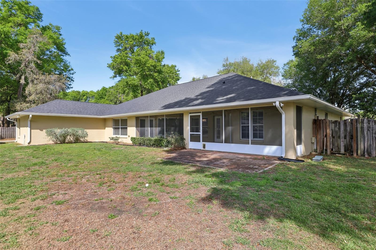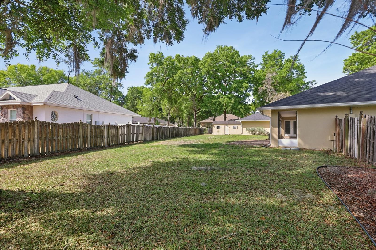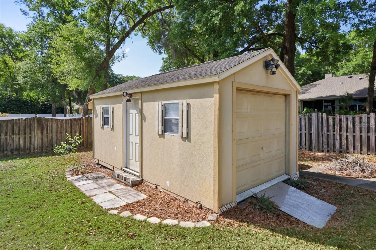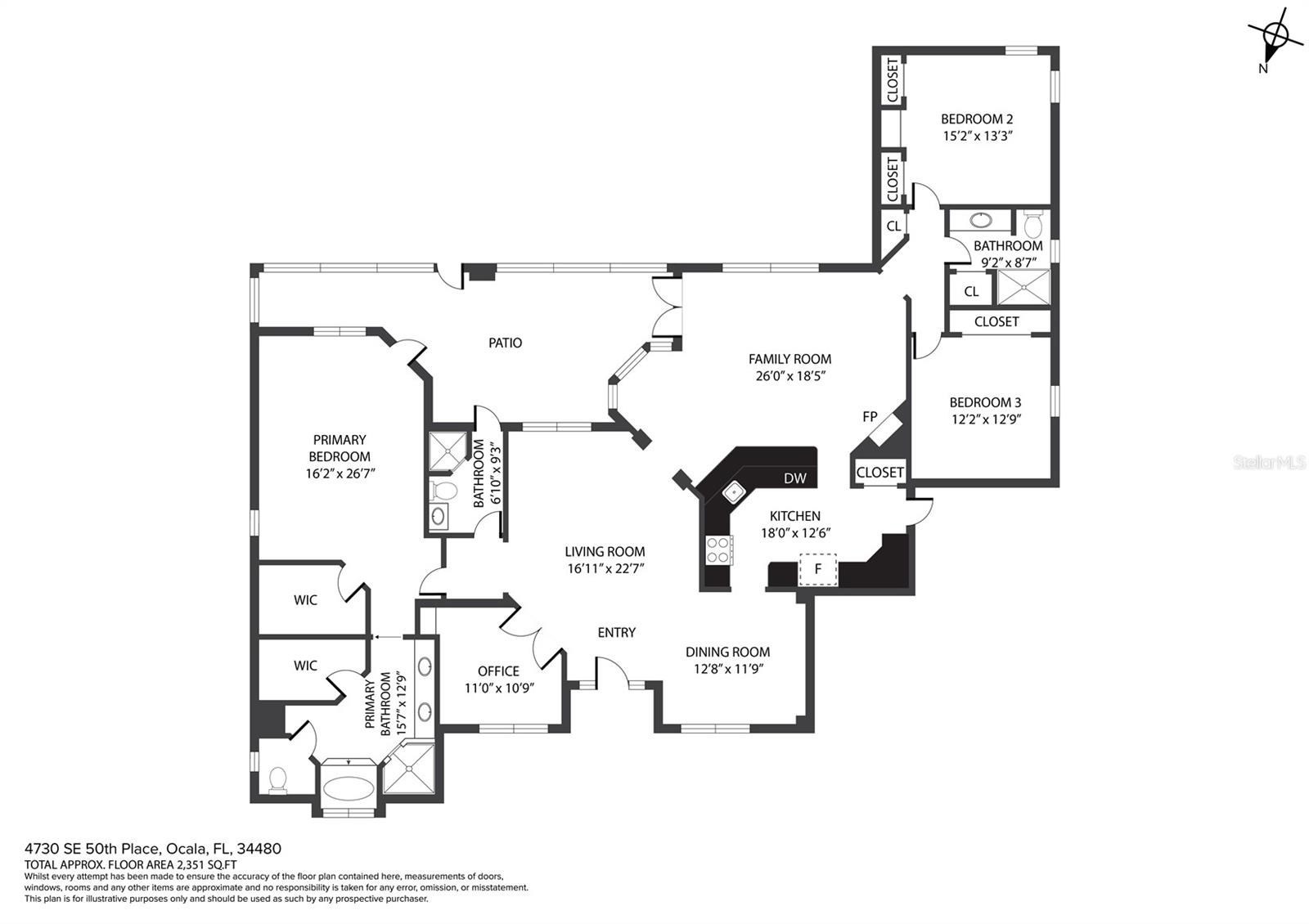4730 50th Place
Brokerage Office: 352-629-6883
4730 50th Place, OCALA, FL 34480



- MLS#: O6294193 ( Residential )
- Street Address: 4730 50th Place
- Viewed: 5
- Price: $550,000
- Price sqft: $149
- Waterfront: No
- Year Built: 2004
- Bldg sqft: 3702
- Bedrooms: 3
- Total Baths: 3
- Full Baths: 3
- Garage / Parking Spaces: 2
- Days On Market: 5
- Additional Information
- Geolocation: 29.137 / -82.0689
- County: MARION
- City: OCALA
- Zipcode: 34480
- Subdivision: Dalton Woods 1st Add
- Provided by: REDFIN CORPORATION
- Contact: William Larsen
- 407-708-9747

- DMCA Notice
Description
Welcome to this beautiful 3 bedroom, 3 bathroom home, complete with a dedicated home office and high speed internet, ideally located in the peaceful and friendly Dalton Woods neighborhood of Ocala, Florida. Situated on a spacious .57 acre corner lot, this home offers 2,812 square feet of living space and a perfect blend of comfort and modern upgrades. As you enter, you'll be immediately captivated by the open and airy layout, highlighted by vaulted ceilings and a beautiful stone gas fireplace that adds a touch of elegance to the living room. The large kitchen is a chefs dream, featuring granite countertops, stainless steel appliances, and a convenient dining area just off the kitchen for easy entertaining. The primary bedroom is a true retreat, offering plush carpet, tray ceilings, private access to the backyard, and an en suite bathroom with dual sinks, a separate shower, and a soaking tub for ultimate relaxation. Step outside to the screened in lanai, featuring tile flooring, where you can enjoy the outdoors in comfort. The private, fenced in backyard also includes a storage shed and plenty of room for outdoor activities. Recent updates include a new roof, water heater, and AC unit, all installed in 2023, as well as new carpet in 2025 and new sprinkler valves in 2025. With its inviting atmosphere and impeccable features, this home is ready to offer you the best in Florida living.
Description
Welcome to this beautiful 3 bedroom, 3 bathroom home, complete with a dedicated home office and high speed internet, ideally located in the peaceful and friendly Dalton Woods neighborhood of Ocala, Florida. Situated on a spacious .57 acre corner lot, this home offers 2,812 square feet of living space and a perfect blend of comfort and modern upgrades. As you enter, you'll be immediately captivated by the open and airy layout, highlighted by vaulted ceilings and a beautiful stone gas fireplace that adds a touch of elegance to the living room. The large kitchen is a chefs dream, featuring granite countertops, stainless steel appliances, and a convenient dining area just off the kitchen for easy entertaining. The primary bedroom is a true retreat, offering plush carpet, tray ceilings, private access to the backyard, and an en suite bathroom with dual sinks, a separate shower, and a soaking tub for ultimate relaxation. Step outside to the screened in lanai, featuring tile flooring, where you can enjoy the outdoors in comfort. The private, fenced in backyard also includes a storage shed and plenty of room for outdoor activities. Recent updates include a new roof, water heater, and AC unit, all installed in 2023, as well as new carpet in 2025 and new sprinkler valves in 2025. With its inviting atmosphere and impeccable features, this home is ready to offer you the best in Florida living.
Property Location and Similar Properties






Property Features
Appliances
- Microwave
- Range
- Refrigerator
Association Amenities
- Park
Home Owners Association Fee
- 415.00
Association Name
- Toni Sponheimer
Association Phone
- 352-364-5374
Carport Spaces
- 0.00
Close Date
- 0000-00-00
Cooling
- Central Air
Country
- US
Covered Spaces
- 0.00
Exterior Features
- Irrigation System
- Rain Gutters
- Storage
Fencing
- Wood
Flooring
- Carpet
- Hardwood
- Tile
Furnished
- Unfurnished
Garage Spaces
- 2.00
Heating
- Central
- Electric
Insurance Expense
- 0.00
Interior Features
- Stone Counters
Legal Description
- SEC 36 TWP 15 RGE 22 PLAT BOOK 007 PAGE 167 DALTON WOODS 1ST ADDITION BLK B LOT 1 & PT OF LOT 8 MORE PARTICULLARY DESC AS BEG AT NE COR OF LOT 8 TH S 09-20- 46 E 105.91 FT
- TH N 22-01-47 W 98.33 FT
- TH N 36-40-18 W 13.94 FT TO SLY ROW OF SE 50TH PLAC E PT ALSO INTERSECTING THE ARC OF CIRULAR CURVE CONCAVE NWLY & HAVE RAD OF 200 FT
- TH NELY ALG THE ARC OF CURVE 28.23 FT
- SUBTENDING A CENTRAL ANGLE OF 08-04-54 & CHORD BEARING DIS OF N 85-31-50 E 28.19 FT TO POB.
Levels
- One
Living Area
- 2812.00
Lot Features
- Corner Lot
Area Major
- 34480 - Ocala
Net Operating Income
- 0.00
Occupant Type
- Owner
Open Parking Spaces
- 0.00
Other Expense
- 0.00
Other Structures
- Shed(s)
Parcel Number
- 31368-102-01
Parking Features
- Boat
- Garage Door Opener
- Parking Pad
Pets Allowed
- Yes
Possession
- Close Of Escrow
Property Type
- Residential
Roof
- Shingle
Sewer
- Septic Tank
Style
- Traditional
Tax Year
- 2024
Township
- 15
Utilities
- BB/HS Internet Available
- Electricity Available
View
- Trees/Woods
Virtual Tour Url
- https://my.matterport.com/show/?m=qrwUJZgMTF4&brand=0&mls=1&
Water Source
- Public
Year Built
- 2004
Zoning Code
- R1

