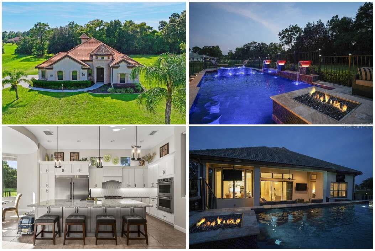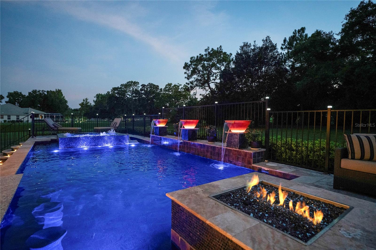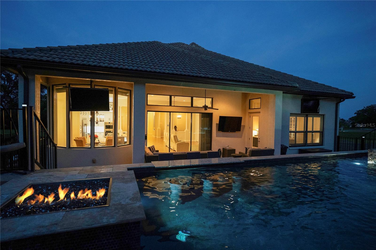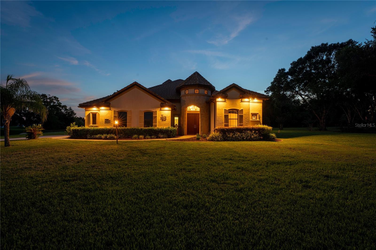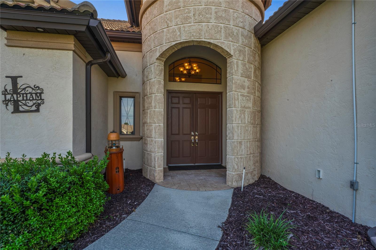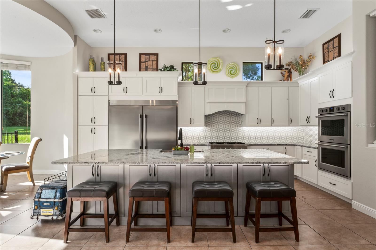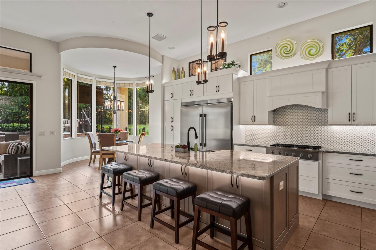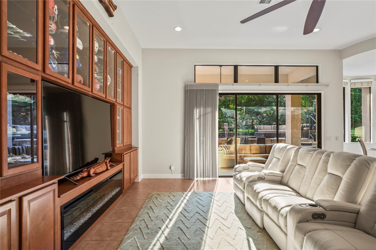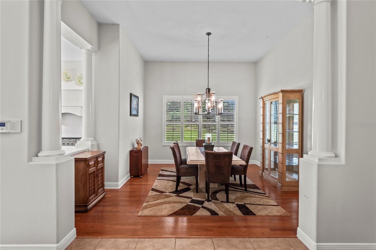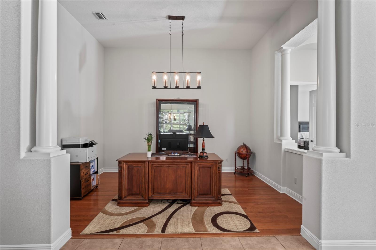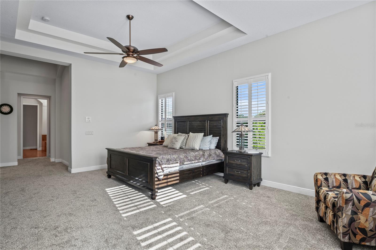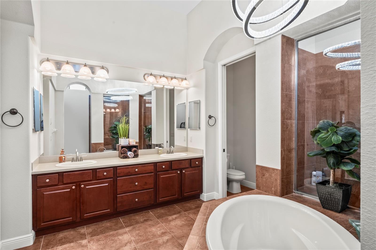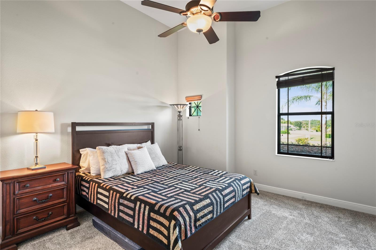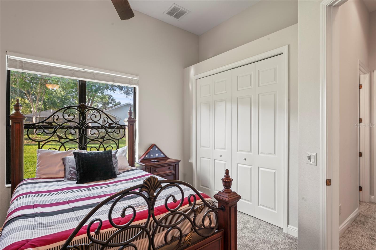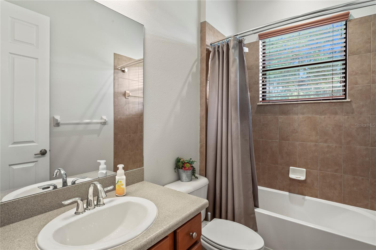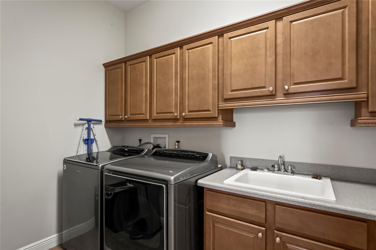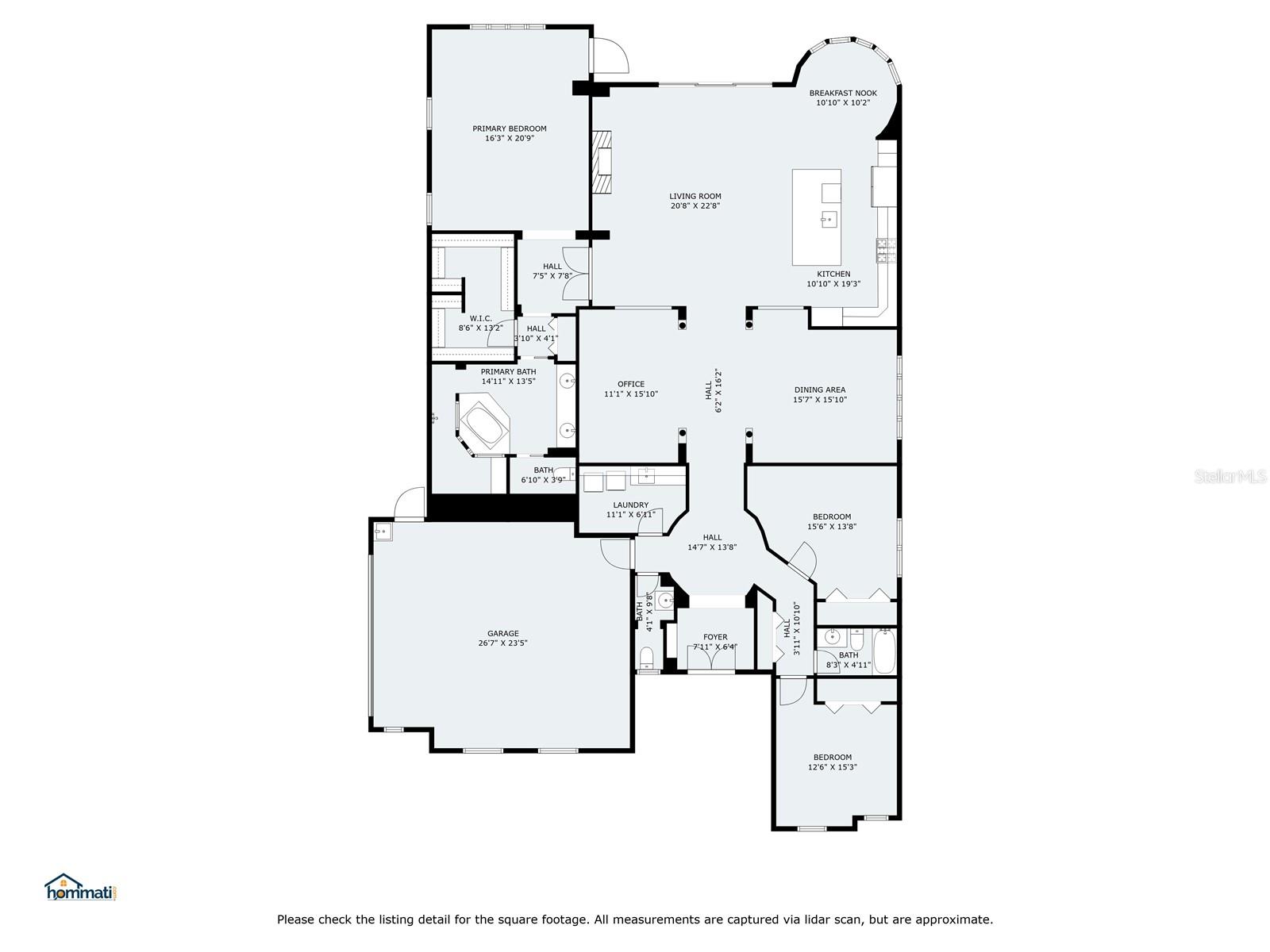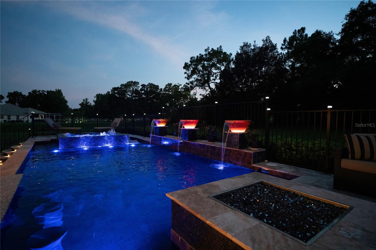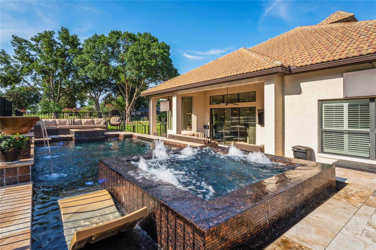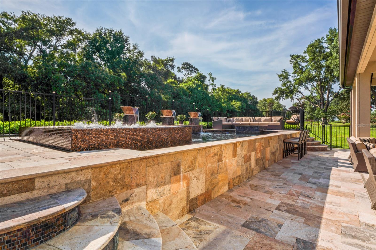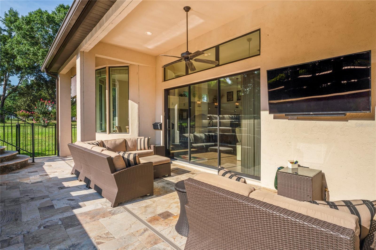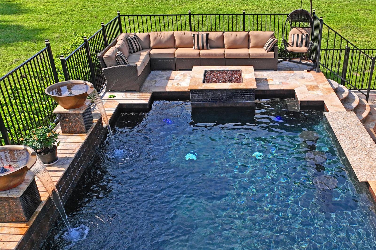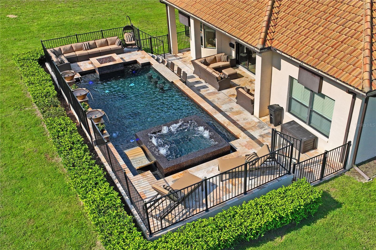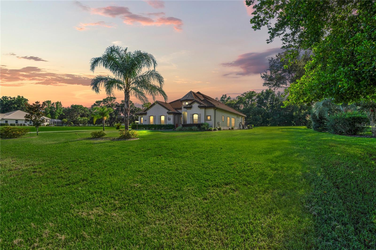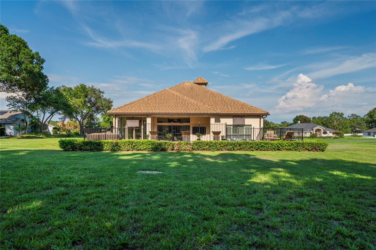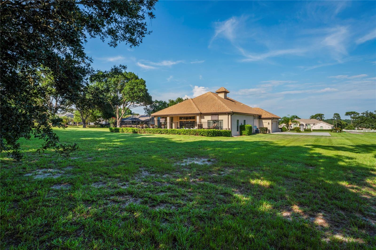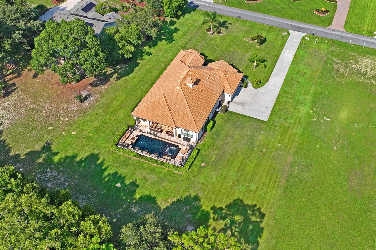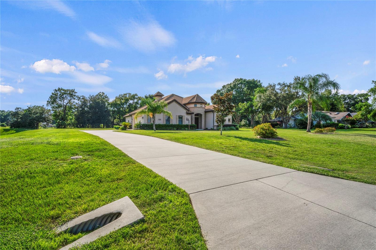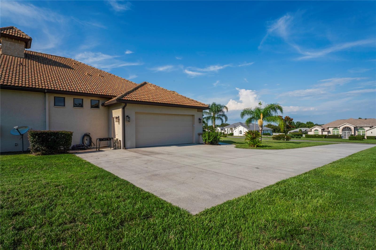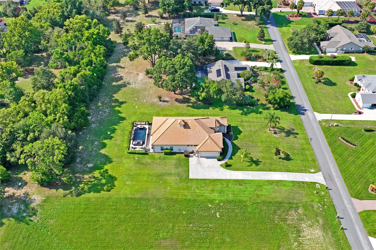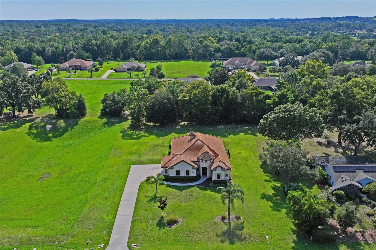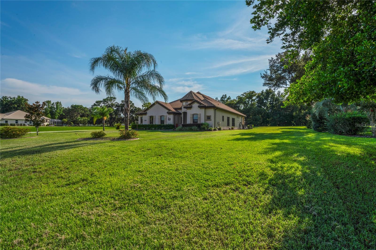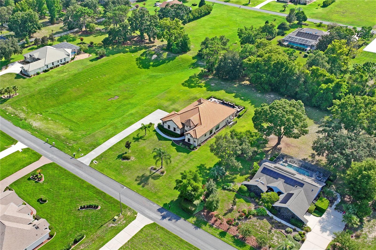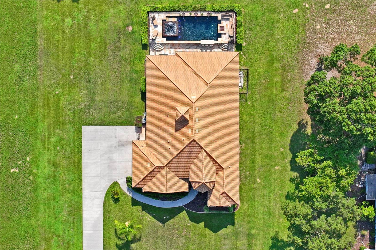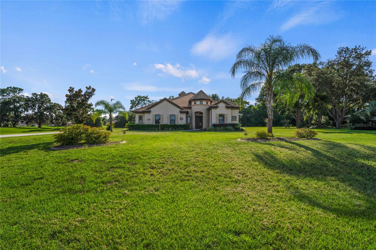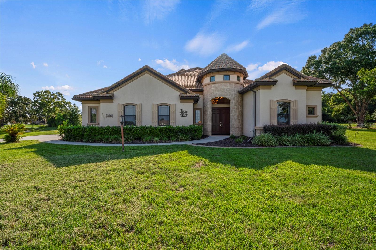1332 Cherry Pop Drive
Brokerage Office: 352-629-6883
1332 Cherry Pop Drive, HERNANDO, FL 34442



- MLS#: W7866639 ( Residential )
- Street Address: 1332 Cherry Pop Drive
- Viewed: 20
- Price: $815,000
- Price sqft: $233
- Waterfront: No
- Year Built: 2010
- Bldg sqft: 3500
- Bedrooms: 3
- Total Baths: 3
- Full Baths: 2
- 1/2 Baths: 1
- Garage / Parking Spaces: 2
- Days On Market: 158
- Additional Information
- Geolocation: 28.8821 / -82.4168
- County: CITRUS
- City: HERNANDO
- Zipcode: 34442
- Subdivision: Clearview Estates
- Elementary School: Hernando Elementary
- Middle School: Inverness Middle School
- High School: Citrus High School
- Provided by: FLORIDA LUXURY REALTY INC
- Contact: Brenda Deems
- 727-862-4447

- DMCA Notice
-
DescriptionWOW! You'll be the envy of all your Northern friends and family with this "CASTLE LIKE" home with such a unique, resort like pool and swim up bar, on almost a full acre! The turret style double door entry is very inviting, and you'll enter the foyer with double tray ceilings, insets, and recessed lighting. This custom Gunite pool has bubblers, fire bowls, a lit circular staircase leading to the built in hot tub that flows into the pool, pool lighting, and a fire pit area built into the other side of the pool. There are also swim up barstools and a place to eat/drink on a granite table top along the side of the pool!! Three outdoor tv's (2 in weather resistant cases)stay. The rear patio has travertine pavers and another seating area. The pool area is fenced and lined with shrubs for privacy. THERE IS NO HOUSE TO THE LEFT SIDE for even more privacy! The kitchen was all newly renovated with Frigidaire Professional appliances, such as a double oven, dishwasher, disposal, and a commercial refrigerator and freezer that you'll love. Bosch 6 burner gas stove, new soft close cabinets with fantastic crown molding, two garbage can pull outs, touchless faucet, farmer sink, above/under counter lighting, massive granite island with seating, updated lighting and eat in turret! The kitchen is open to the living room with ceramic floors, an enormous display wall entertainment center with a built in electric fireplace, 12 ft ceilings, and remote blinds. The formal dining room and separate office have hardwood floors, pillars, and 12 ft ceilings. Whole house central vac system with hide a hose. The primary bedroom has plantation shutters, a tray ceiling, a sitting area, a walk in closet, and access to the pool. The Ensuite has a huge walk in shower, water closet, double bowl sinks, soaker tub, and updated lighting. Huge over sized garage, tankless water heater and invisible dog fence
Property Location and Similar Properties
Property Features
Accessibility Features
- Accessible Approach with Ramp
- Accessible Bedroom
- Accessible Closets
- Accessible Common Area
- Accessible Doors
- Accessible Entrance
- Accessible Hallway(s)
- Accessible Kitchen
- Accessible Kitchen Appliances
- Accessible Central Living Area
- Central Living Area
Appliances
- Built-In Oven
- Convection Oven
- Cooktop
- Dishwasher
- Disposal
- Exhaust Fan
- Ice Maker
- Microwave
- Range Hood
- Refrigerator
- Tankless Water Heater
- Touchless Faucet
Home Owners Association Fee
- 285.00
Association Name
- Clearview Estates of Citrus Hills Association
Association Phone
- 978-398-7434
Carport Spaces
- 0.00
Close Date
- 0000-00-00
Cooling
- Central Air
Country
- US
Covered Spaces
- 0.00
Exterior Features
- Lighting
- Sliding Doors
Fencing
- Fenced
Flooring
- Carpet
- Ceramic Tile
- Hardwood
Furnished
- Unfurnished
Garage Spaces
- 2.00
Heating
- Central
- Electric
High School
- Citrus High School
Interior Features
- Ceiling Fans(s)
- Central Vaccum
- Eat-in Kitchen
- High Ceilings
- Kitchen/Family Room Combo
- Living Room/Dining Room Combo
- Primary Bedroom Main Floor
- Solid Wood Cabinets
- Stone Counters
- Thermostat
- Tray Ceiling(s)
- Walk-In Closet(s)
- Window Treatments
Legal Description
- CLEARVIEW ESTS PB 13 PG 57 LOT 22 BLK 4
Levels
- One
Living Area
- 3143.00
Lot Features
- Cleared
- Landscaped
- Level
- Near Golf Course
- Oversized Lot
- Sidewalk
Middle School
- Inverness Middle School
Area Major
- 34442 - Hernando
Net Operating Income
- 0.00
Occupant Type
- Owner
Parcel Number
- 19E-18S-33-0010-00040-0220
Parking Features
- Garage Door Opener
- Garage Faces Side
- Golf Cart Parking
- Ground Level
- Guest
- Off Street
Pets Allowed
- Cats OK
- Dogs OK
Pool Features
- Fiber Optic Lighting
- Gunite
- In Ground
- Lighting
- Tile
Possession
- Close of Escrow
Property Condition
- Completed
Property Type
- Residential
Roof
- Tile
School Elementary
- Hernando Elementary
Sewer
- Septic Tank
Tax Year
- 2023
Township
- 18
Utilities
- Cable Available
- Electricity Connected
- Natural Gas Connected
- Phone Available
- Sewer Connected
- Underground Utilities
- Water Connected
View
- Trees/Woods
Views
- 20
Virtual Tour Url
- https://www.hommati.com/3DTour-AerialVideo/unbranded/1332-North-Cherry-Pop-Drive-Hernando-Fl-34442--HPI38138964
Water Source
- Public
Year Built
- 2010
Zoning Code
- PDR

