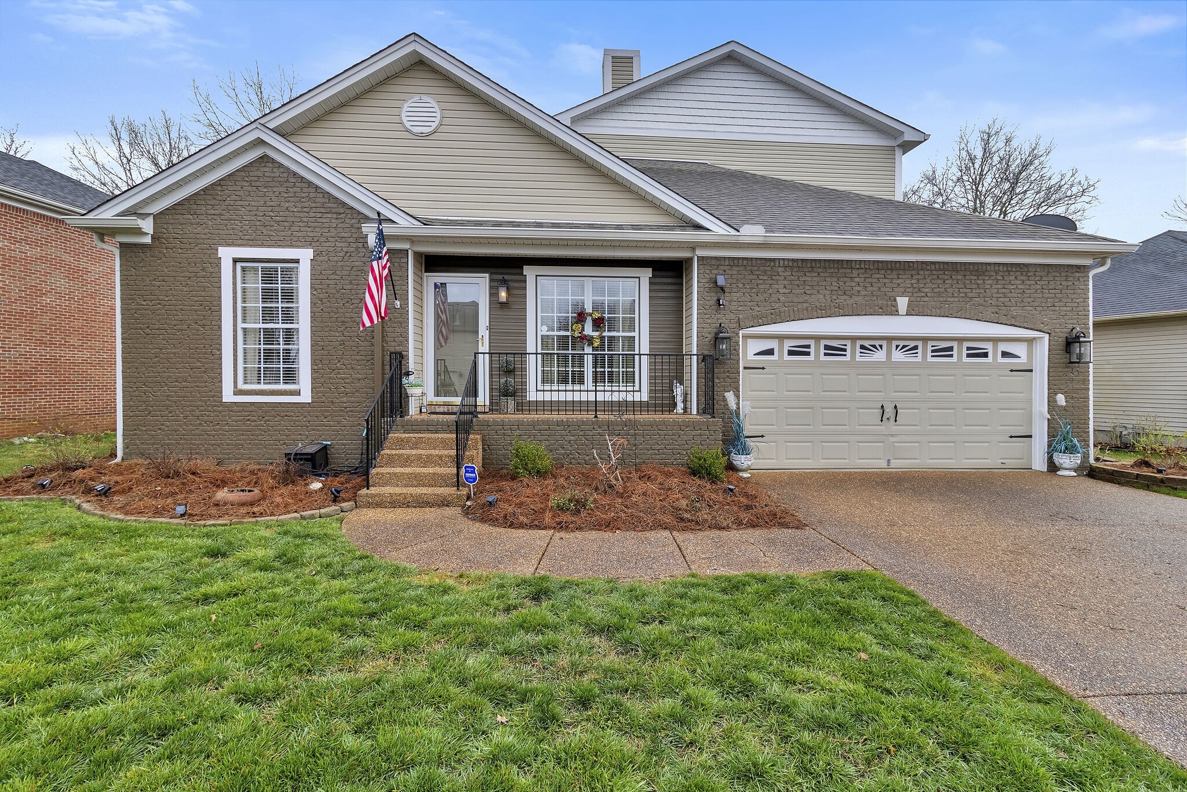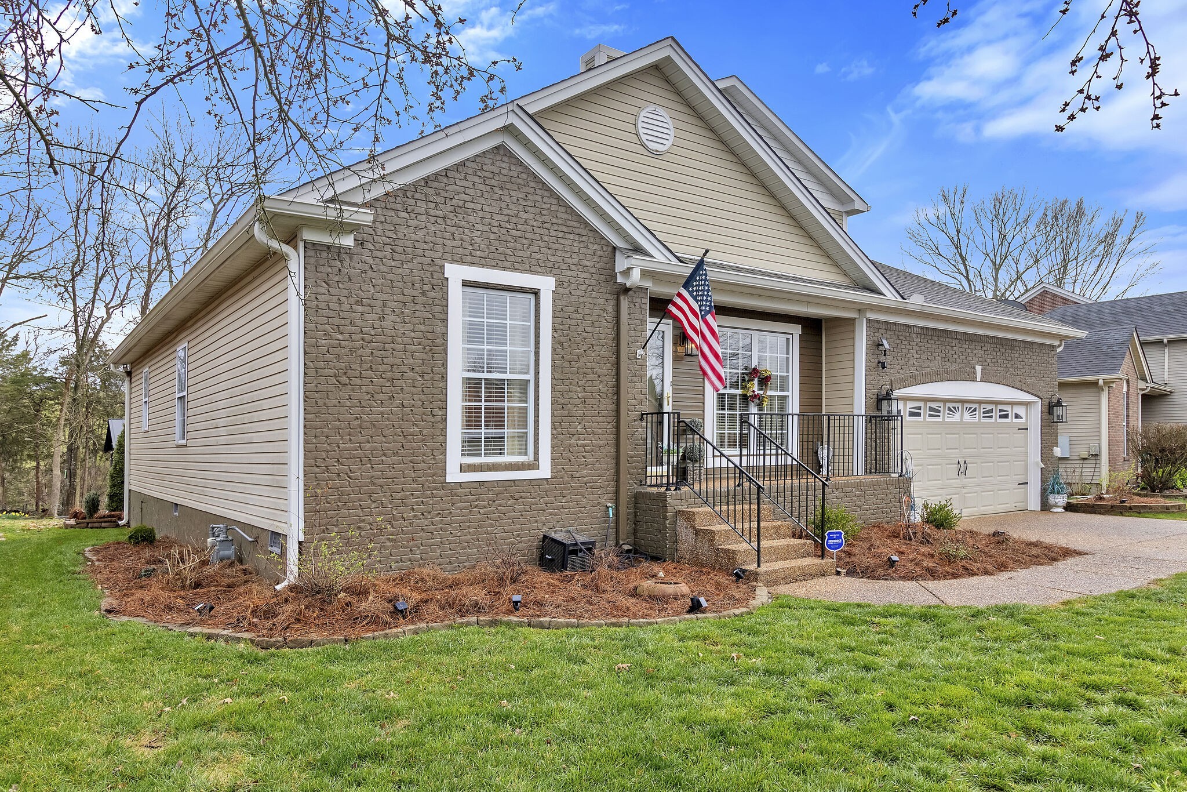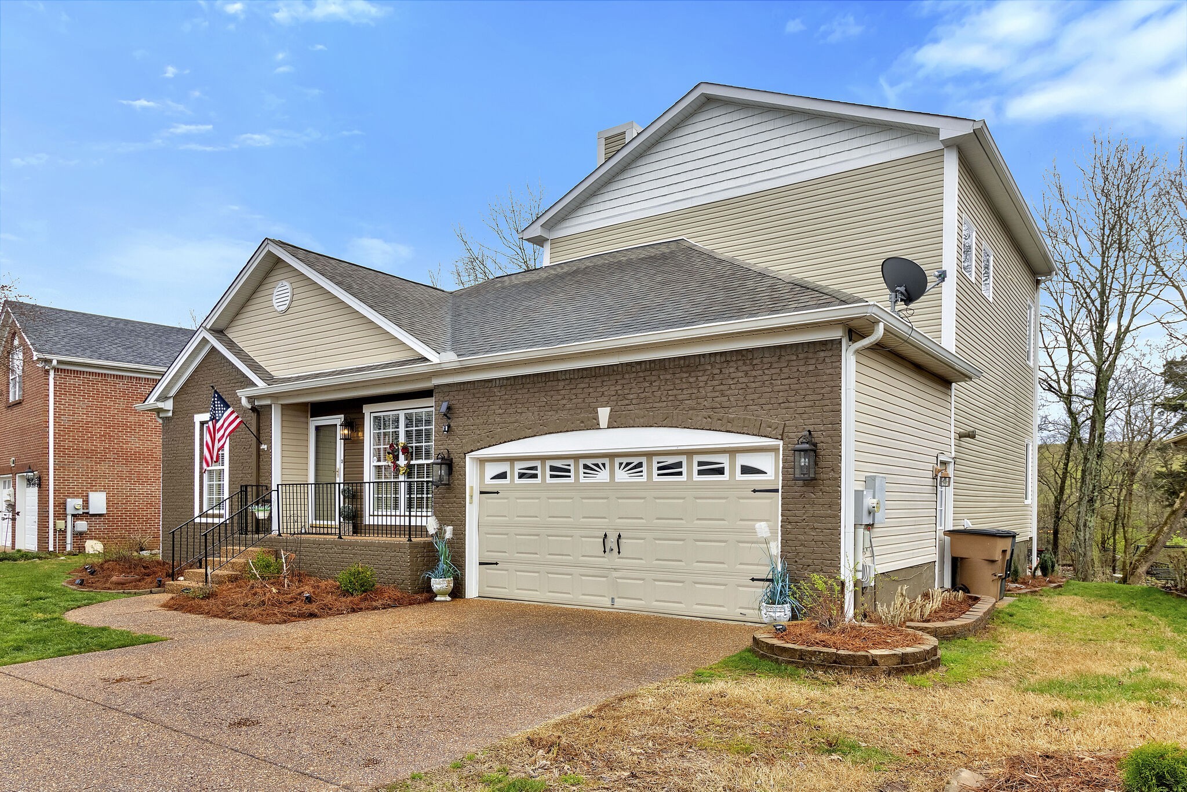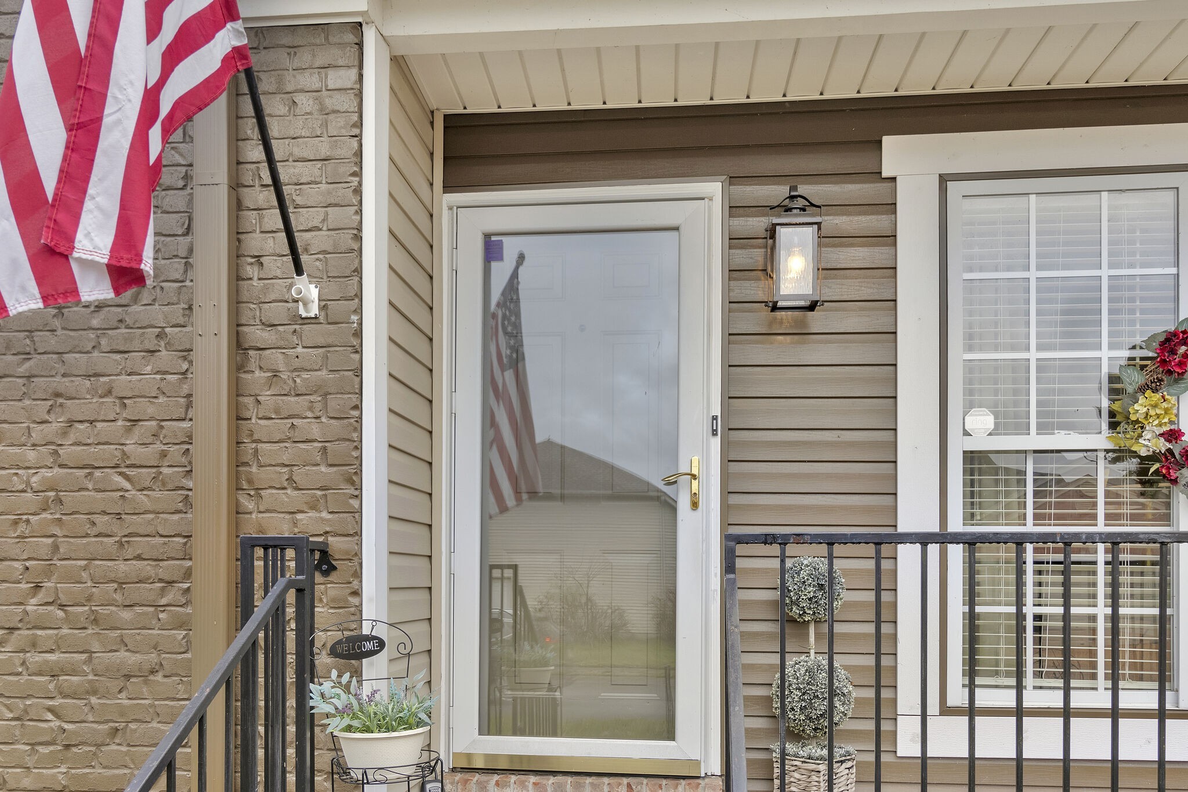2006 4th Street
Brokerage Office: 352-629-6883
2006 4th Street, OCALA, FL 34471



- MLS#: OM689661 ( Residential )
- Street Address: 2006 4th Street
- Viewed: 180
- Price: $260,000
- Price sqft: $108
- Waterfront: No
- Year Built: 1975
- Bldg sqft: 2416
- Bedrooms: 3
- Total Baths: 2
- Full Baths: 2
- Garage / Parking Spaces: 2
- Days On Market: 128
- Additional Information
- Geolocation: 29.183 / -82.1587
- County: MARION
- City: OCALA
- Zipcode: 34471
- Subdivision: West End
- Elementary School: Dr. N.H. Jones Elem. (Mag)
- Middle School: Liberty Middle School
- High School: Forest High School
- Provided by: HOMERUN REALTY
- Contact: Demetria Scott
- 352-624-0935

- DMCA Notice
Description
This charming 3 bedroom, 2 bathroom home offers comfortable living in a prime location within city limits, conveniently close to shopping and schools. The home features a spacious 2 car garage and a screened back porch, perfect for enjoying the outdoors in comfort. The fenced backyard provides privacy and a great space for outdoor activities. Inside, you'll find a well appointed kitchen with beautiful wood cabinets and sleek granite countertops, making meal prep a joy. The hall bath includes a bathtub/shower combo with a modern Bath Fitter insert. The master bath boasts a walk in shower with a bench, adding a touch of luxury and convenience. The home includes ceiling fans in 2 of the bedrooms, ensuring comfort year round. Additional features include an alarm system for added security, a 2018 heat pump for efficient climate control, a 2021 roof, and a 2023 drainfield for peace of mind.
Please note, the refrigerator does not convey. This home offers a perfect blend of practicality and comfort, all in an ideal location.
Description
This charming 3 bedroom, 2 bathroom home offers comfortable living in a prime location within city limits, conveniently close to shopping and schools. The home features a spacious 2 car garage and a screened back porch, perfect for enjoying the outdoors in comfort. The fenced backyard provides privacy and a great space for outdoor activities. Inside, you'll find a well appointed kitchen with beautiful wood cabinets and sleek granite countertops, making meal prep a joy. The hall bath includes a bathtub/shower combo with a modern Bath Fitter insert. The master bath boasts a walk in shower with a bench, adding a touch of luxury and convenience. The home includes ceiling fans in 2 of the bedrooms, ensuring comfort year round. Additional features include an alarm system for added security, a 2018 heat pump for efficient climate control, a 2021 roof, and a 2023 drainfield for peace of mind.
Please note, the refrigerator does not convey. This home offers a perfect blend of practicality and comfort, all in an ideal location.
Property Location and Similar Properties






Property Features
Appliances
- Electric Water Heater
- Microwave
- Range
Home Owners Association Fee
- 0.00
Carport Spaces
- 0.00
Close Date
- 0000-00-00
Cooling
- Central Air
Country
- US
Covered Spaces
- 0.00
Exterior Features
- Private Mailbox
- Rain Gutters
Flooring
- Carpet
- Laminate
- Tile
Furnished
- Unfurnished
Garage Spaces
- 2.00
Heating
- Central
High School
- Forest High School
Insurance Expense
- 0.00
Interior Features
- Ceiling Fans(s)
- Open Floorplan
- Solid Wood Cabinets
- Thermostat
- Walk-In Closet(s)
Legal Description
- SEC 13 TWP 15 RGE 21 PLAT BOOK A PAGE 053 WEST END OCALA BLK 155 LOTS 1.3.5
Levels
- One
Living Area
- 1526.00
Lot Features
- Cleared
- Corner Lot
- City Limits
- Landscaped
- Paved
Middle School
- Liberty Middle School
Area Major
- 34471 - Ocala
Net Operating Income
- 0.00
Occupant Type
- Owner
Open Parking Spaces
- 0.00
Other Expense
- 0.00
Other Structures
- Shed(s)
Parcel Number
- 2260-155-001
Parking Features
- Driveway
Possession
- Close Of Escrow
Property Condition
- Completed
Property Type
- Residential
Roof
- Shingle
School Elementary
- Dr. N.H. Jones Elem. (Mag)
Sewer
- Public Sewer
Style
- Ranch
Tax Year
- 2024
Township
- 15S
Utilities
- Electricity Connected
- Sewer Connected
- Water Connected
View
- City
Views
- 180
Water Source
- Public
Year Built
- 1975
Zoning Code
- R1A









