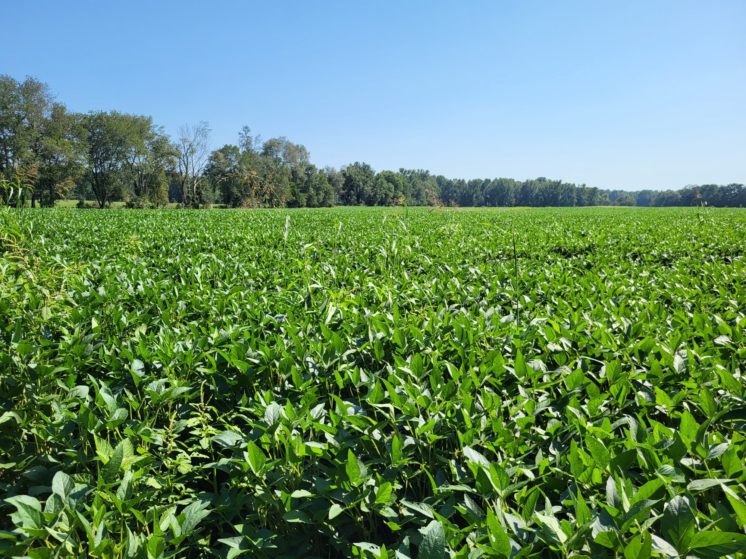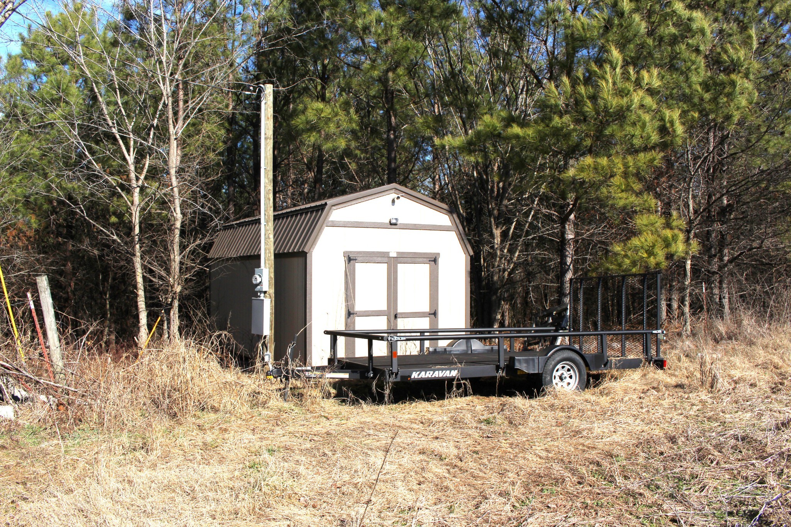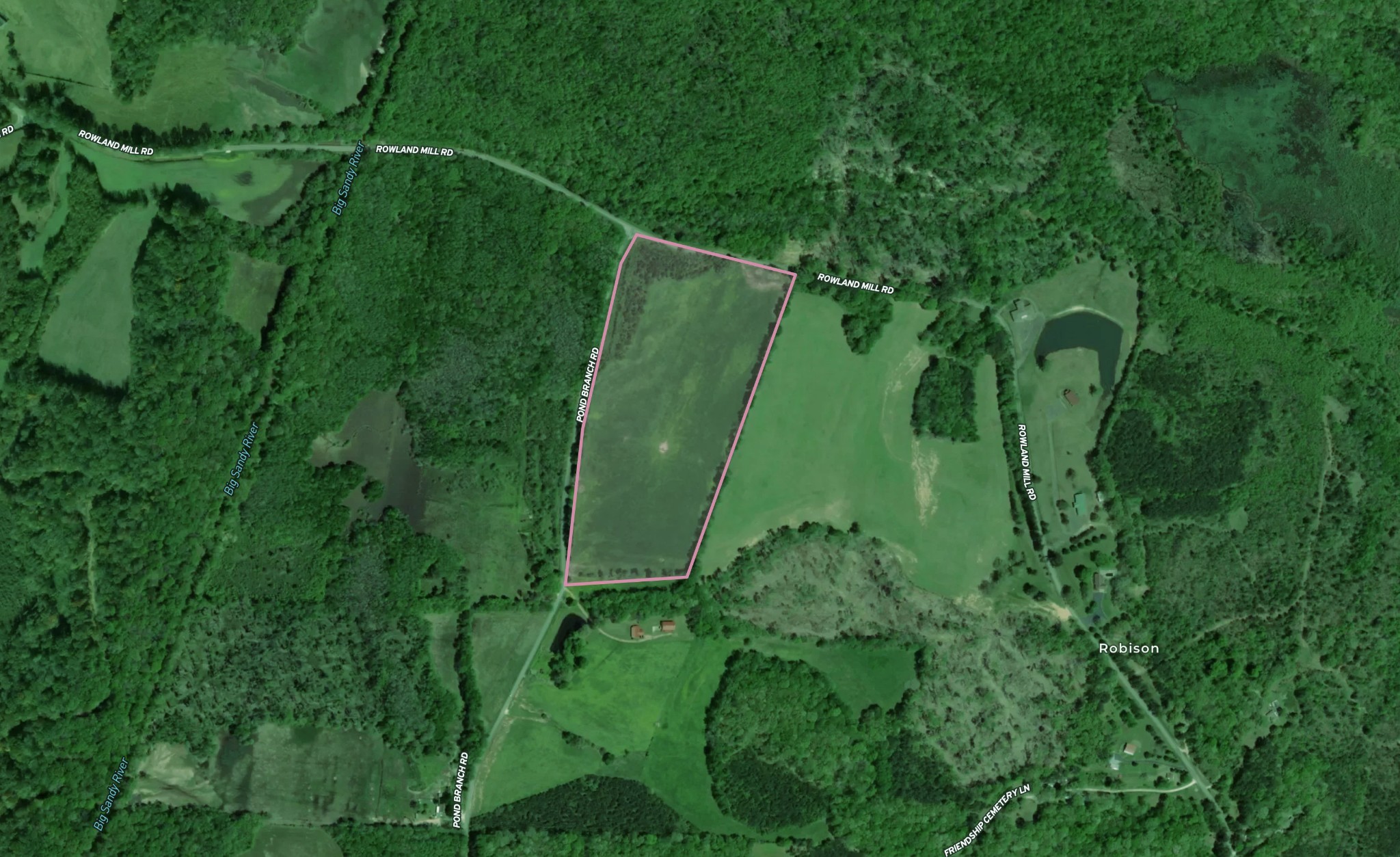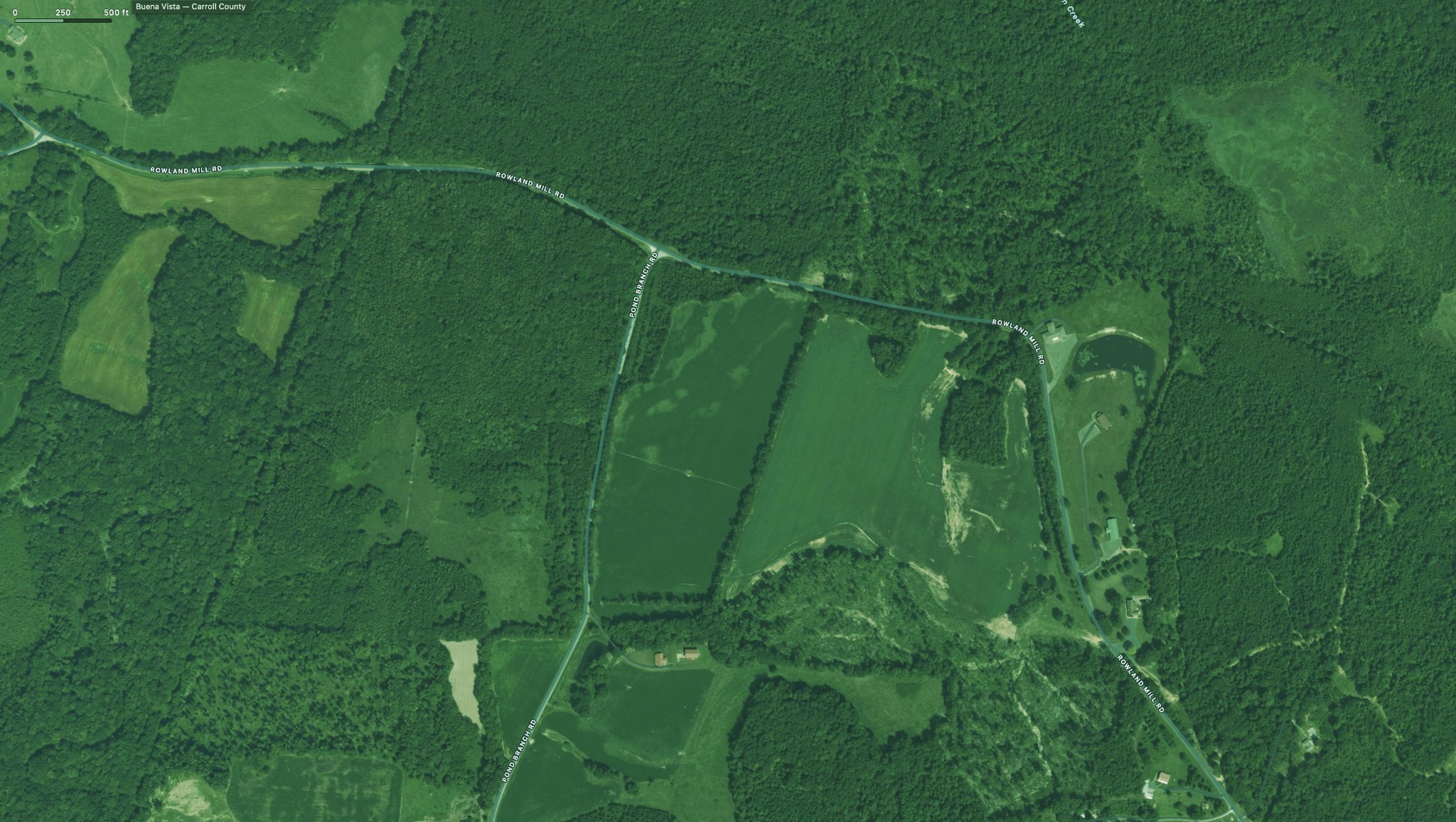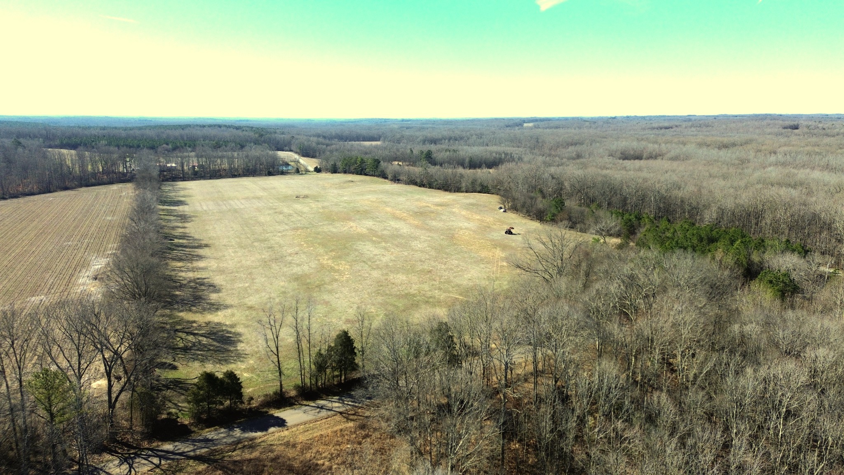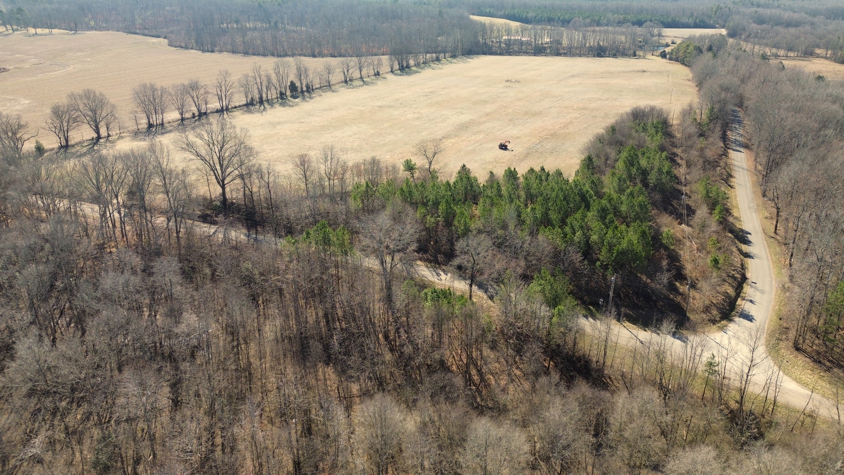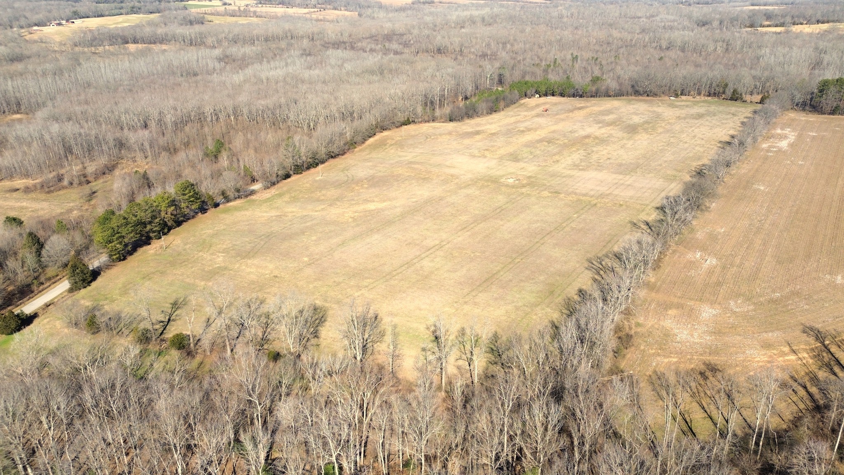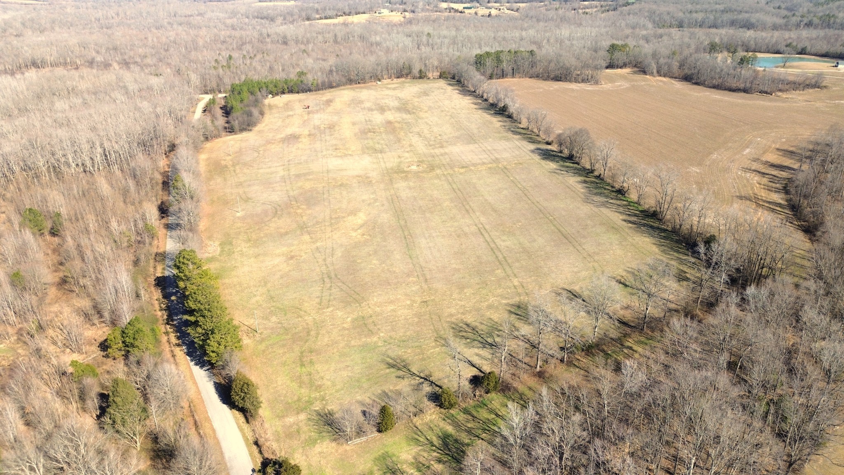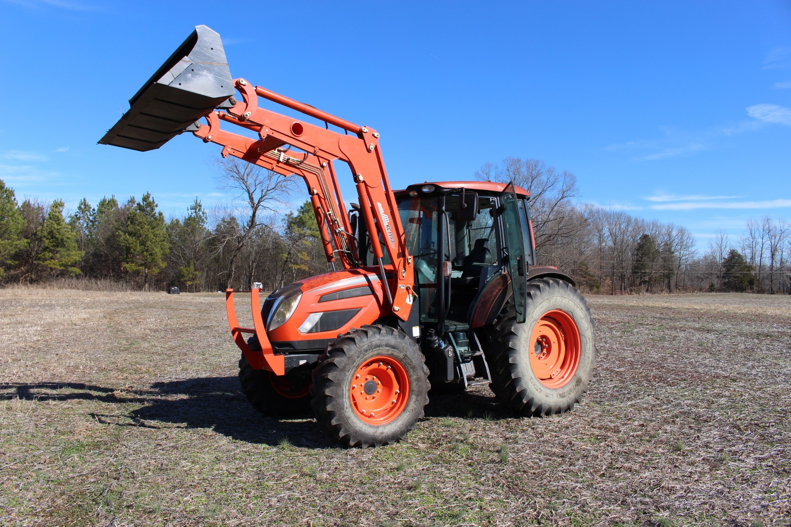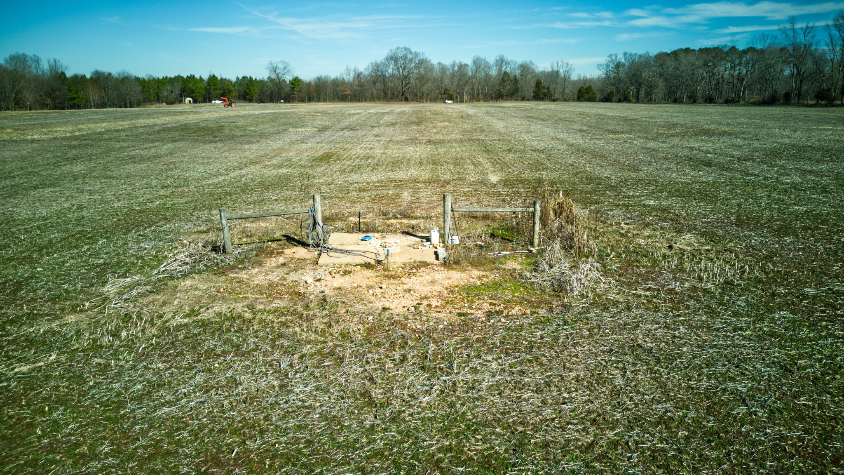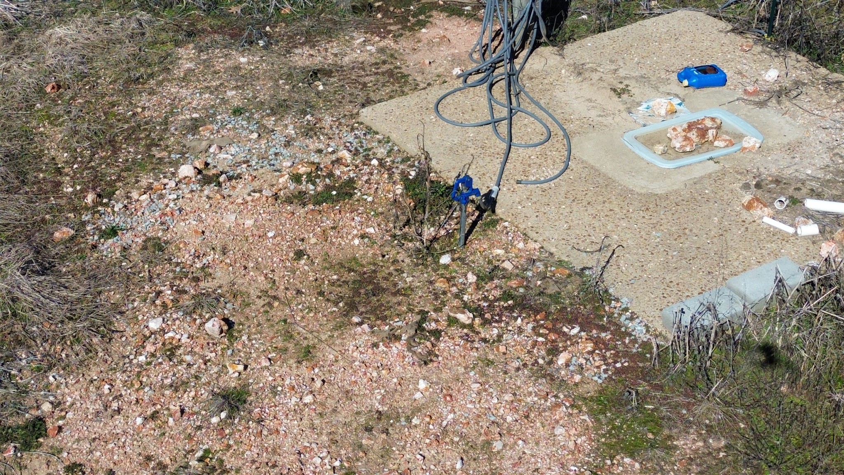2105 4th Street
Brokerage Office: 352-629-6883
2105 4th Street, OCALA, FL 34471



- MLS#: OM692281 ( Residential )
- Street Address: 2105 4th Street
- Viewed: 133
- Price: $436,000
- Price sqft: $118
- Waterfront: No
- Year Built: 2008
- Bldg sqft: 3699
- Bedrooms: 3
- Total Baths: 3
- Full Baths: 3
- Garage / Parking Spaces: 2
- Days On Market: 95
- Additional Information
- Geolocation: 29.1835 / -82.1609
- County: MARION
- City: OCALA
- Zipcode: 34471
- Subdivision: West End Ocala
- Elementary School: Dr. N.H. Jones Elem. (Mag)
- Middle School: Liberty Middle School
- High School: Forest High School
- Provided by: ROBERTS REAL ESTATE INC
- Contact: Destinie Leibfried
- 352-351-0011

- DMCA Notice
Description
This spacious home in the West End neighborhood offers convenience and comfort near the splash pad, park, community center and shopping. Walking distance to NH Jones Elementary. Just 7.2 Miles to the World Equestrian Center and 5 miles from Market Street at Heath Brook. The split floor plan features an extremely large main bedroom suite with two walk in closets, a separate garden tub and shower, and a private water closet. A generously sized second bedroom includes an oversized walk in closet and an ensuite bathroom, making it an ideal second master suite. The third bedroom in this split floorplan home is convenient to another full bathroom and linen closet.
Additional highlights include an office off the formal living room, a generous size pantry and another pantry that could be converted to a butler's pantry in the kitchen, inside laundry, and a expansive Florida room perfect for relaxing or entertaining. This home is a must see for anyone seeking space, style, and a prime location! NEW ROOF 2025
Description
This spacious home in the West End neighborhood offers convenience and comfort near the splash pad, park, community center and shopping. Walking distance to NH Jones Elementary. Just 7.2 Miles to the World Equestrian Center and 5 miles from Market Street at Heath Brook. The split floor plan features an extremely large main bedroom suite with two walk in closets, a separate garden tub and shower, and a private water closet. A generously sized second bedroom includes an oversized walk in closet and an ensuite bathroom, making it an ideal second master suite. The third bedroom in this split floorplan home is convenient to another full bathroom and linen closet.
Additional highlights include an office off the formal living room, a generous size pantry and another pantry that could be converted to a butler's pantry in the kitchen, inside laundry, and a expansive Florida room perfect for relaxing or entertaining. This home is a must see for anyone seeking space, style, and a prime location! NEW ROOF 2025
Property Location and Similar Properties






Property Features
Appliances
- Dishwasher
- Ice Maker
- Range
- Refrigerator
Home Owners Association Fee
- 0.00
Carport Spaces
- 0.00
Close Date
- 0000-00-00
Cooling
- Central Air
Country
- US
Covered Spaces
- 0.00
Exterior Features
- Lighting
- Private Mailbox
- Sidewalk
- Sprinkler Metered
Flooring
- Carpet
- Tile
Furnished
- Unfurnished
Garage Spaces
- 2.00
Heating
- Central
High School
- Forest High School
Insurance Expense
- 0.00
Interior Features
- Built-in Features
- Ceiling Fans(s)
- Eat-in Kitchen
- High Ceilings
- Kitchen/Family Room Combo
- Living Room/Dining Room Combo
- Open Floorplan
- Primary Bedroom Main Floor
- Split Bedroom
- Thermostat
- Tray Ceiling(s)
- Vaulted Ceiling(s)
- Walk-In Closet(s)
- Window Treatments
Legal Description
- SEC 13 TWP 15 RGE 21 PLAT BOOK A PAGE 054 WEST END OCALA BLK 174 LOTS 2.4.6.8.10
Levels
- One
Living Area
- 3061.00
Lot Features
- Cleared
- Corner Lot
- Historic District
- City Limits
- Landscaped
- Near Public Transit
- Paved
Middle School
- Liberty Middle School
Area Major
- 34471 - Ocala
Net Operating Income
- 0.00
Occupant Type
- Owner
Open Parking Spaces
- 0.00
Other Expense
- 0.00
Parcel Number
- 2260-174-002
Parking Features
- Driveway
- Garage Faces Side
- Off Street
- Oversized
Possession
- Close Of Escrow
Property Type
- Residential
Roof
- Shingle
School Elementary
- Dr. N.H. Jones Elem. (Mag)
Sewer
- Public Sewer
Style
- Ranch
Tax Year
- 2024
Township
- 15
Utilities
- Cable Available
- Electricity Connected
- Fire Hydrant
- Phone Available
- Public
- Sewer Connected
Views
- 133
Water Source
- Public
Year Built
- 2008
Zoning Code
- R1A

