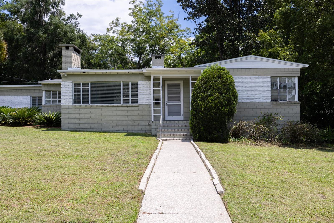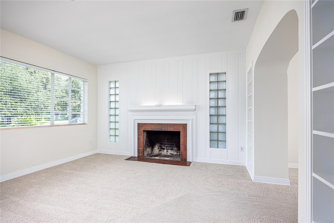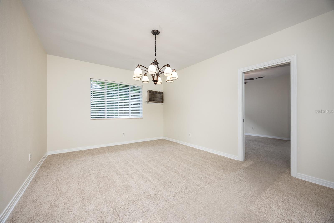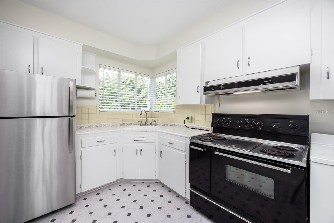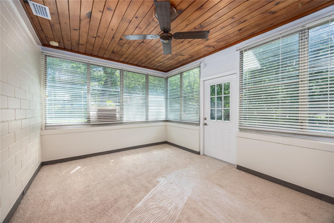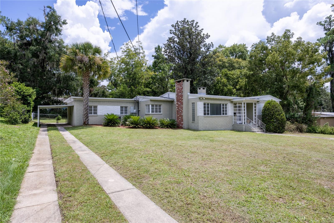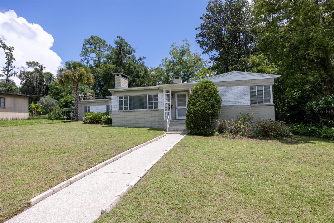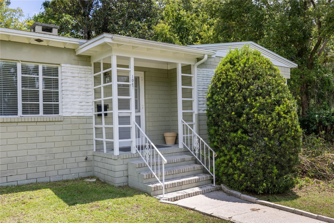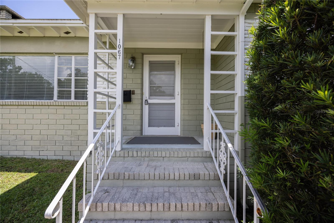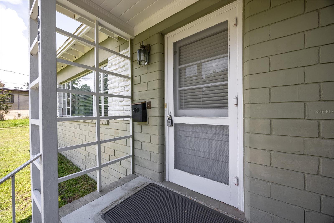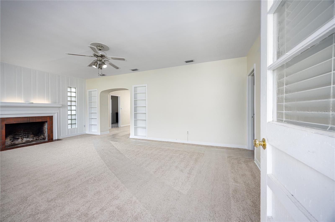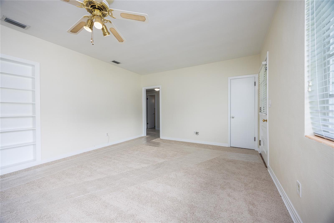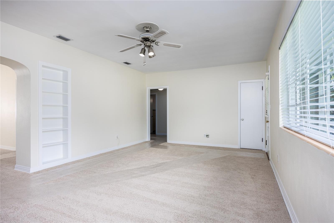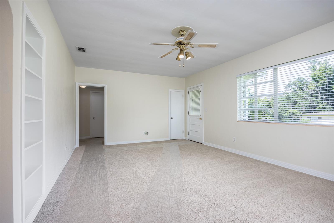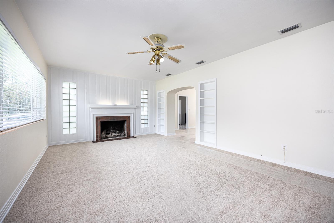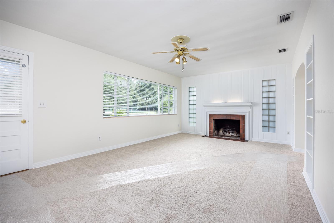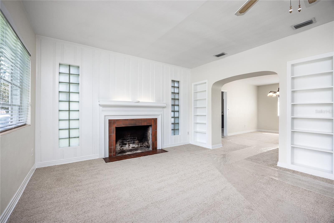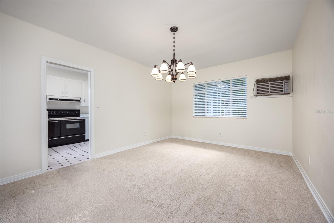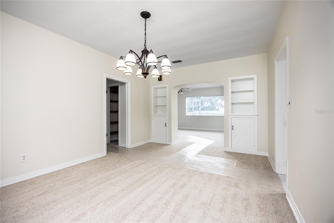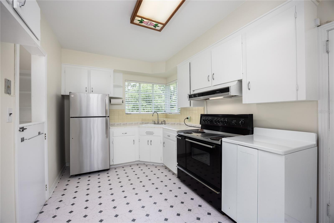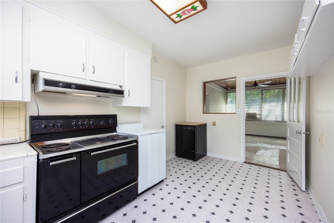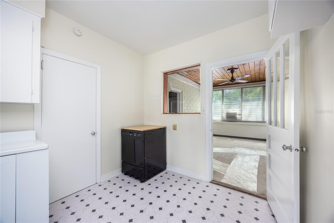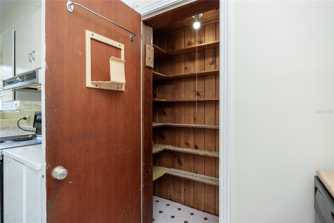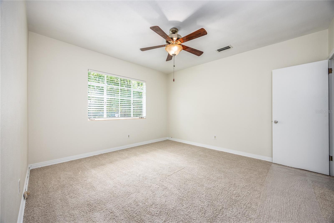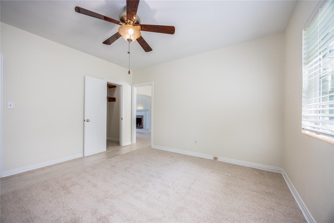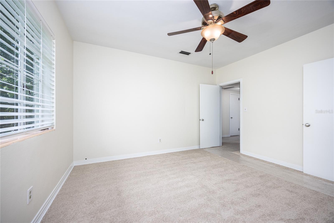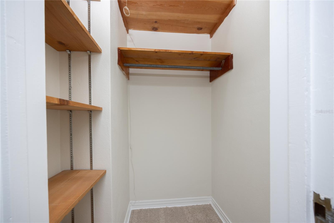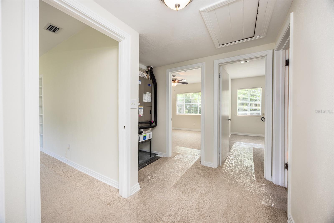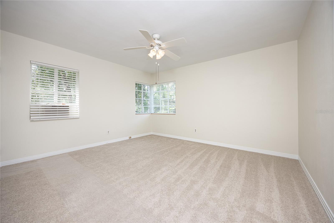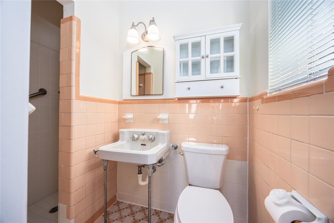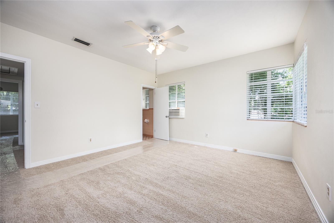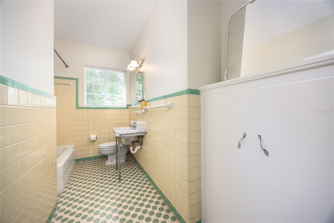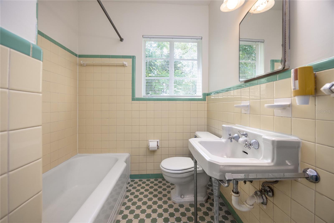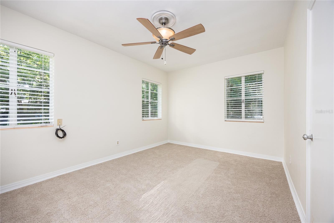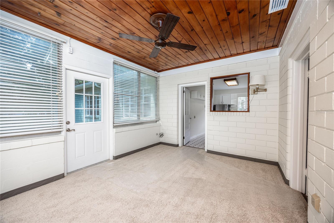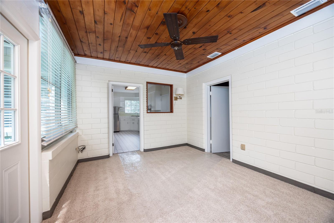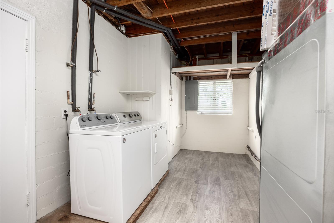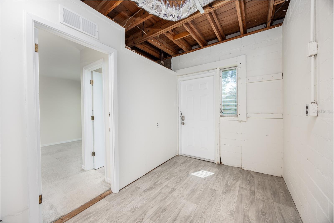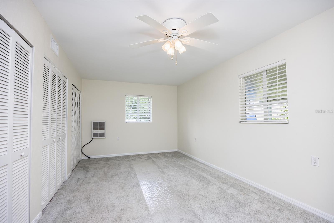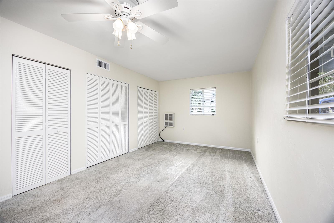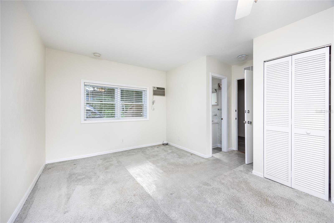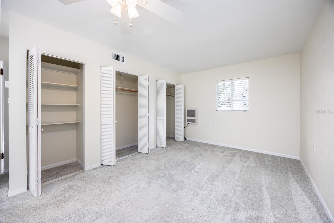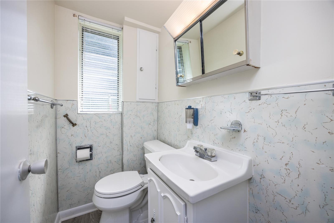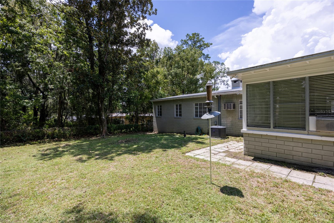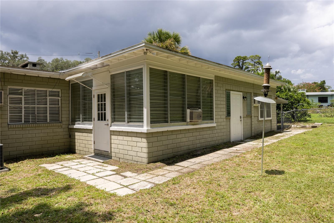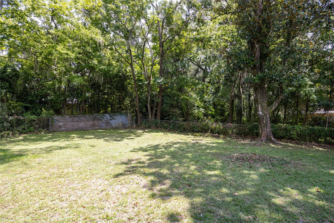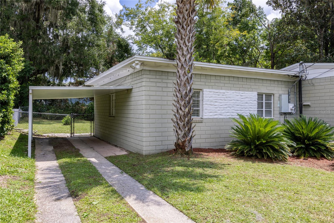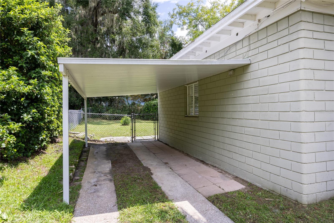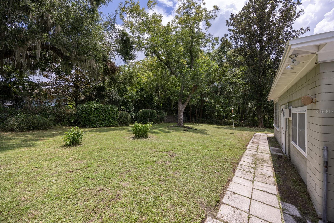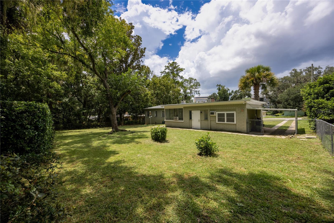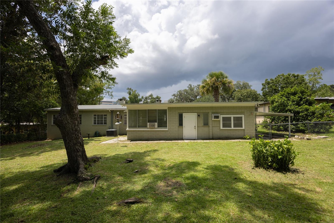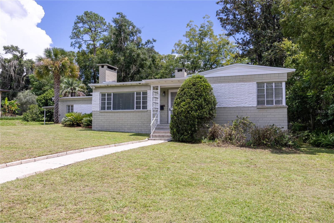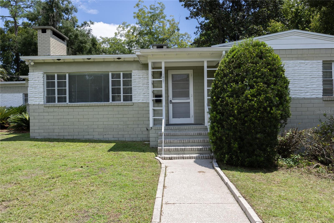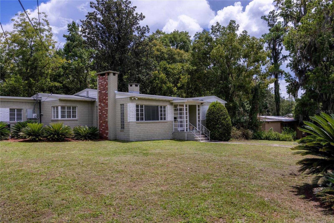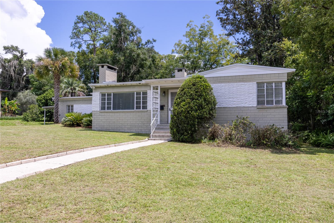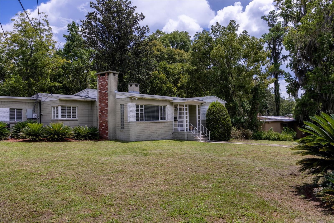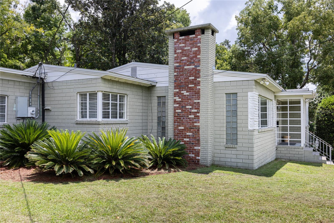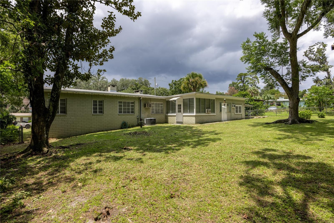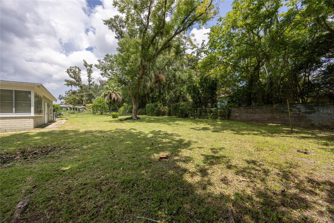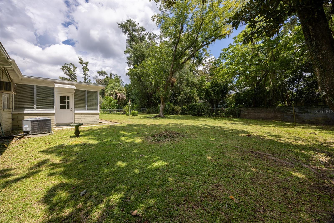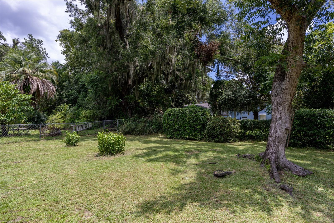1067 11th Terrace
Brokerage Office: 352-629-6883
1067 11th Terrace, GAINESVILLE, FL 32601



- MLS#: GC524434 ( Residential )
- Street Address: 1067 11th Terrace
- Viewed: 1
- Price: $550,000
- Price sqft: $229
- Waterfront: No
- Year Built: 1951
- Bldg sqft: 2397
- Bedrooms: 4
- Total Baths: 3
- Full Baths: 2
- 1/2 Baths: 1
- Garage / Parking Spaces: 1
- Days On Market: 127
- Additional Information
- Geolocation: 29.641 / -82.3367
- County: ALACHUA
- City: GAINESVILLE
- Zipcode: 32601
- Subdivision: Audubon Park
- Elementary School: Idylwild Elementary School AL
- Middle School: Abraham Lincoln Middle School
- High School: Eastside High School AL
- Provided by: AMOROSE & ASSOCIATES REALTY
- Contact: RICK AMOROSE
- 727-446-2444

- DMCA Notice
-
DescriptionBeautiful Mid Century Ranch home recently refreshed in SW Gainesville's Audubon Park neighborhood. Built in 1951, this brick home has 4 bedrooms, 2.5 bathrooms and a location that cannot be beat. 1 block to PK Young and Sorority Row, 2 blocks to UF Health/Shands and just minutes to downtown restaurants, Depot Park and the University of Florida's main campus. NO RENTAL RESTRICTIONS. New roof in 2020, New HVACs in 2021 and 2024, new carpet and fresh interior paint throughout. Enter off the covered front porch to the large, open Great Room. Large windows overlook the front yard and fill the home with natural light. Period details include wood paneling, wood burning fireplace and built in bookshelves. The Great Room opens to the Dining Room with updated lighting and built ins. To the left is the kitchen with solid wood, white cabinets, corner sink, tile counter tops and oversized range with 4 burners, griddle, and double oven, pantry and room for a breakfast table. Off the Kitchen is the Florida Room with walls of glass overlooking the rear yard, tongue and groove wood ceiling and new carpet. Just off the Florida Room is the large laundry room with washer and dryer and additional air conditioned storage space. There is a private, rear entrance and access to a separate in law suite or en suite 4th bedroom. This large room has a private bathroom and banks of closets as well as updated lighting and new carpet. The whole home as new blinds throughout. Back to the front door, to the right are three additional bedrooms. There are two guest bedrooms that share the guest bathroom. These rooms have new paint, carpet and blinds. The guest bathroom has a combination tub/shower, vintage tile and is very well maintained. The last bedroom is the Primary Suite. This large room has a private bathroom with shower, vintage tile and updated lighting, carpet and paint. The home has been lovingly maintained. The property is .31 of an acre oversized lot, fenced rear yard, low maintenance and in great shape. The side yard has a 1 car carport. No HOA.
Property Location and Similar Properties
Property Features
Appliances
- Dishwasher
- Electric Water Heater
- Range
- Refrigerator
Home Owners Association Fee
- 0.00
Carport Spaces
- 0.00
Close Date
- 2012-04-26
Cooling
- Wall/Window Unit(s)
Covered Spaces
- 0.00
Fencing
- Fenced
Flooring
- Terrazzo
Garage Spaces
- 1.00
Heating
- Radiant Ceiling
Interior Features
- Ceiling Fans(s)
- Living Room/Dining Room Combo
Legal Description
- SHERWOOD HEIGHTS BLK D
- LOT 5
Living Area
- 1110.00
Lot Features
- City Limits
- Sidewalk
Area Major
- 33764 - Clearwater
Net Operating Income
- 0.00
Parcel Number
- 25-29-15-80694-004-0050
Parking Features
- Bath In Garage
- Garage Door Opener
- Oversized
Pets Allowed
- Yes
Property Type
- Residential
Roof
- Shingle
Sewer
- Public Sewer
Tax Year
- 2011
Township
- 29
Utilities
- Cable Connected
- Electricity Connected
- Public
- Street Lights
Water Source
- Public
Year Built
- 1962
Zoning Code
- RES




