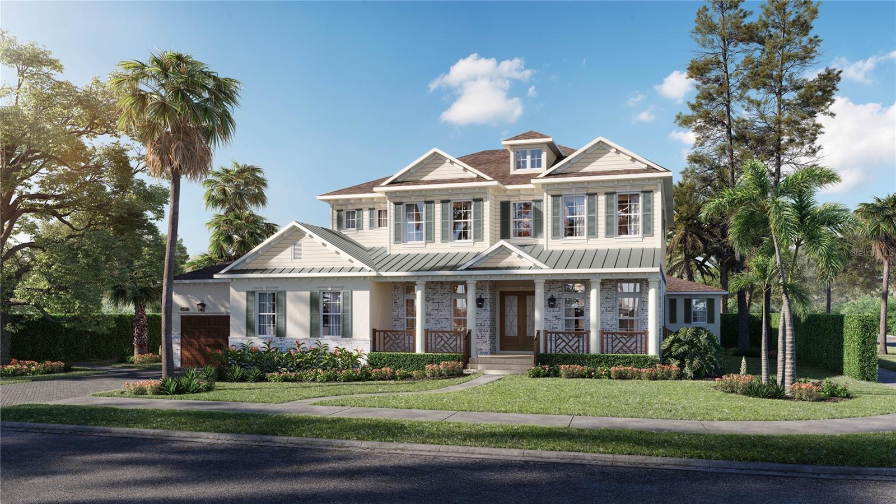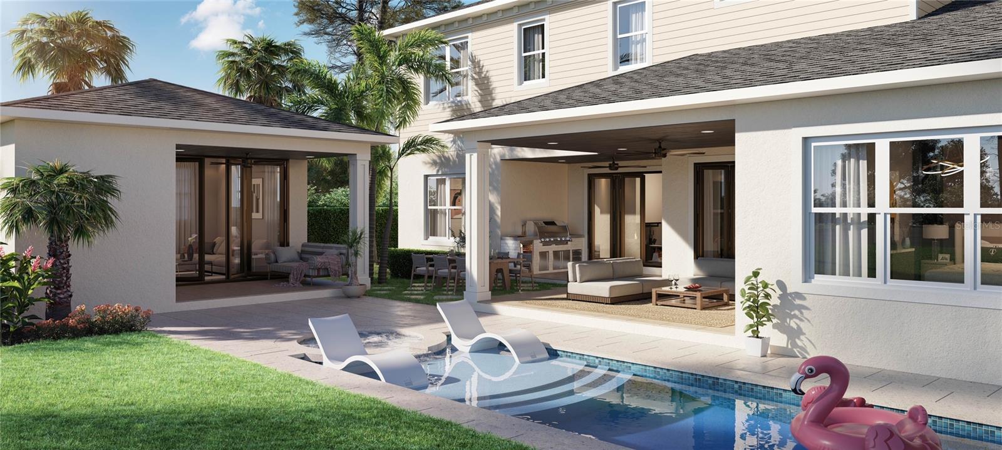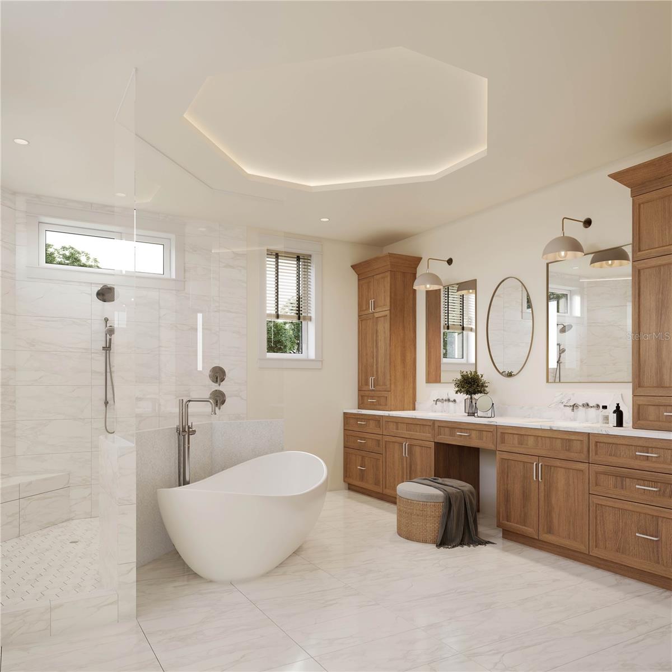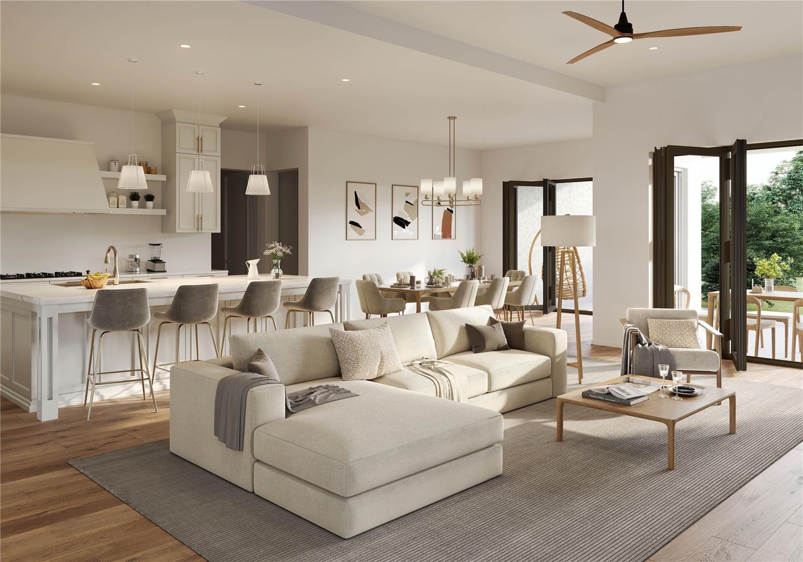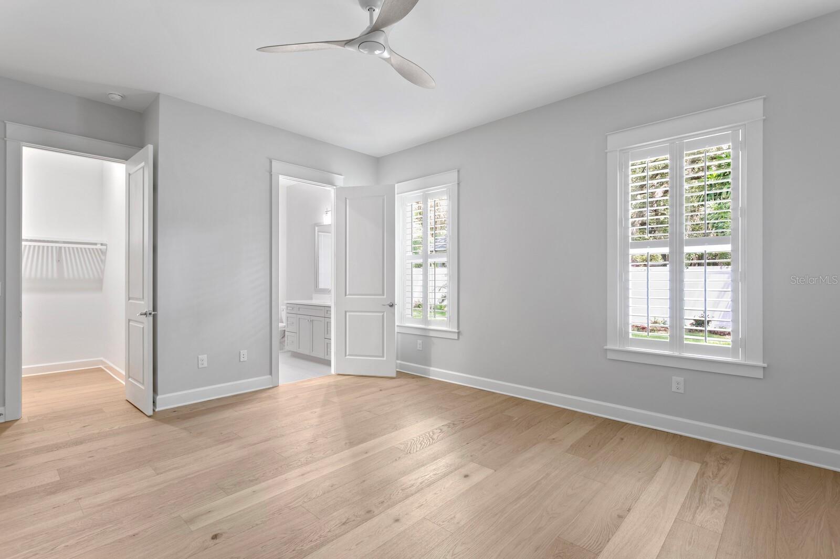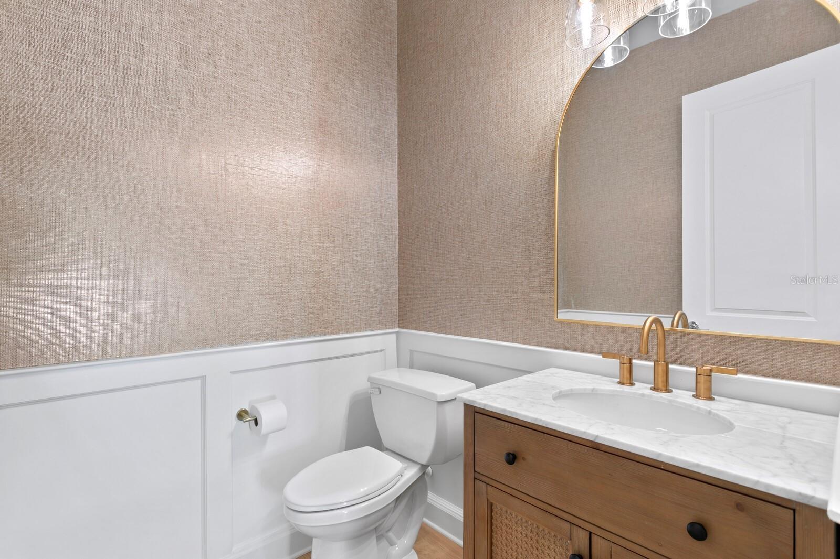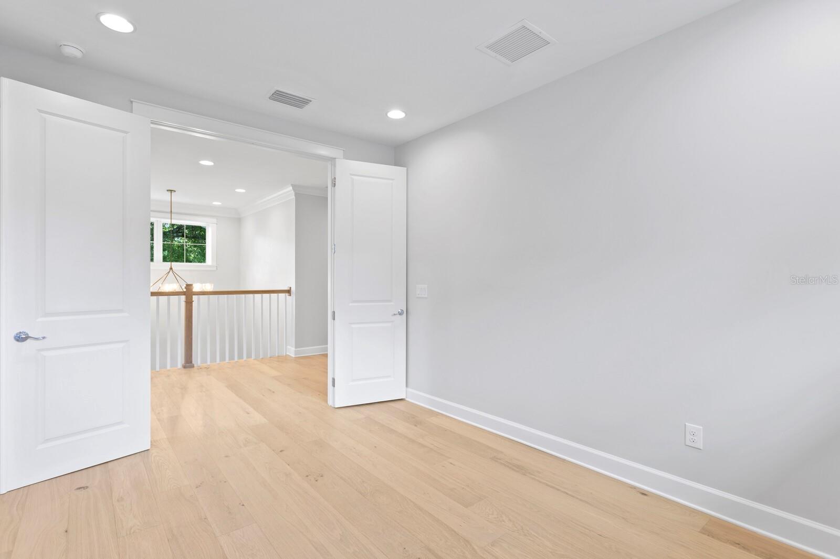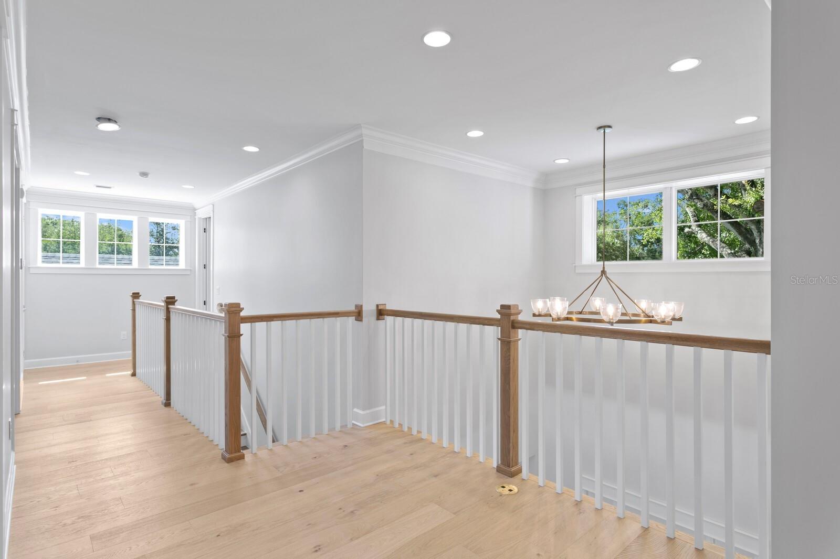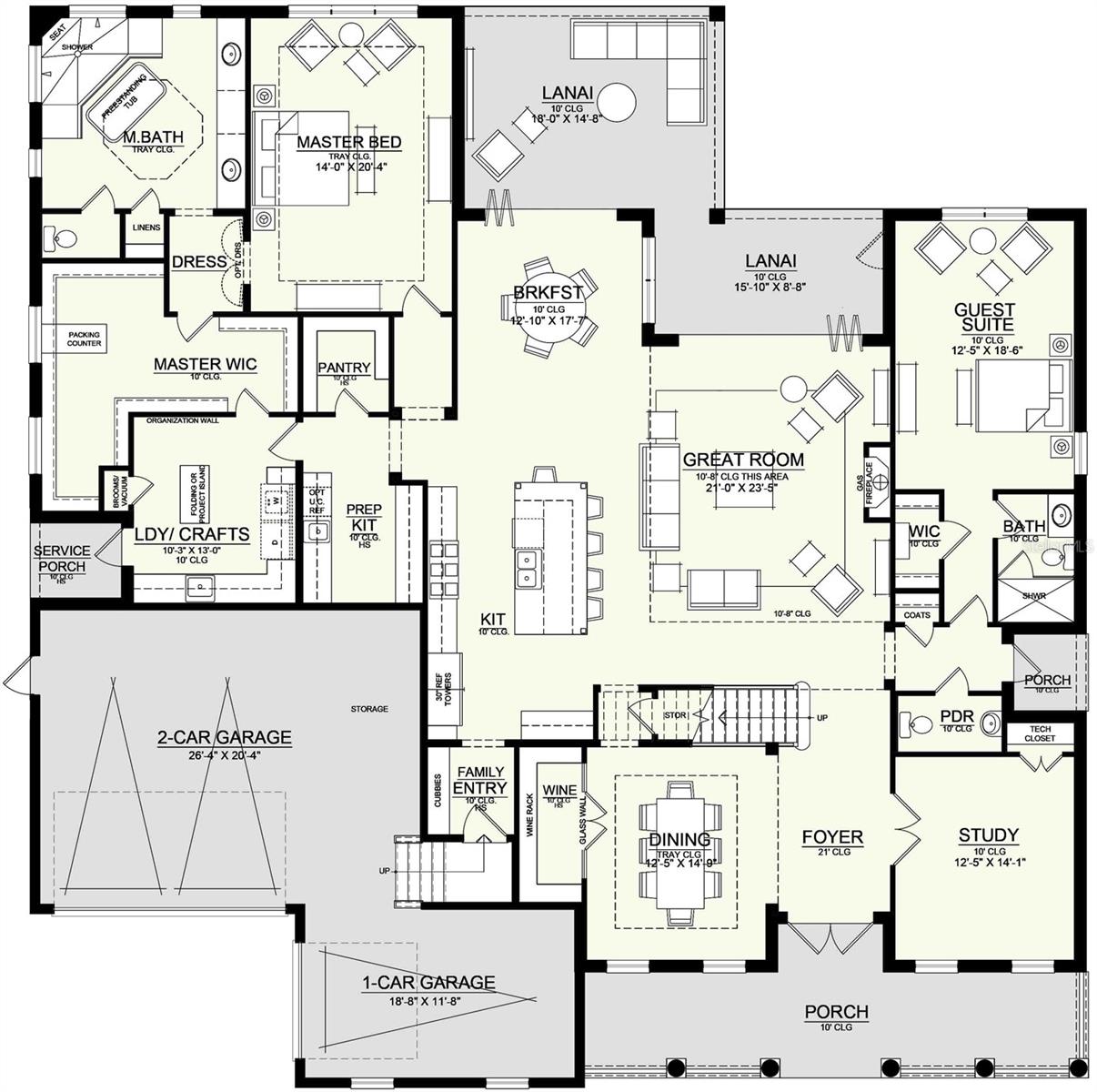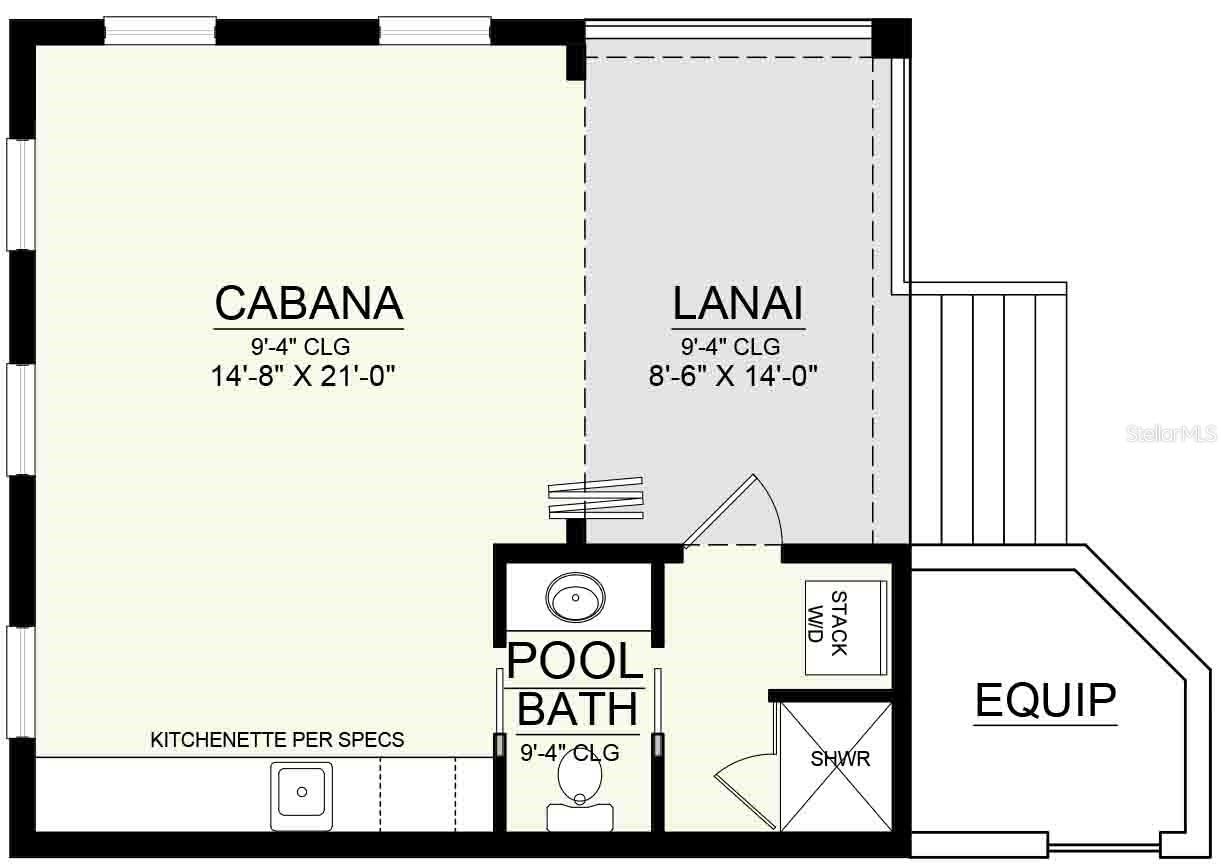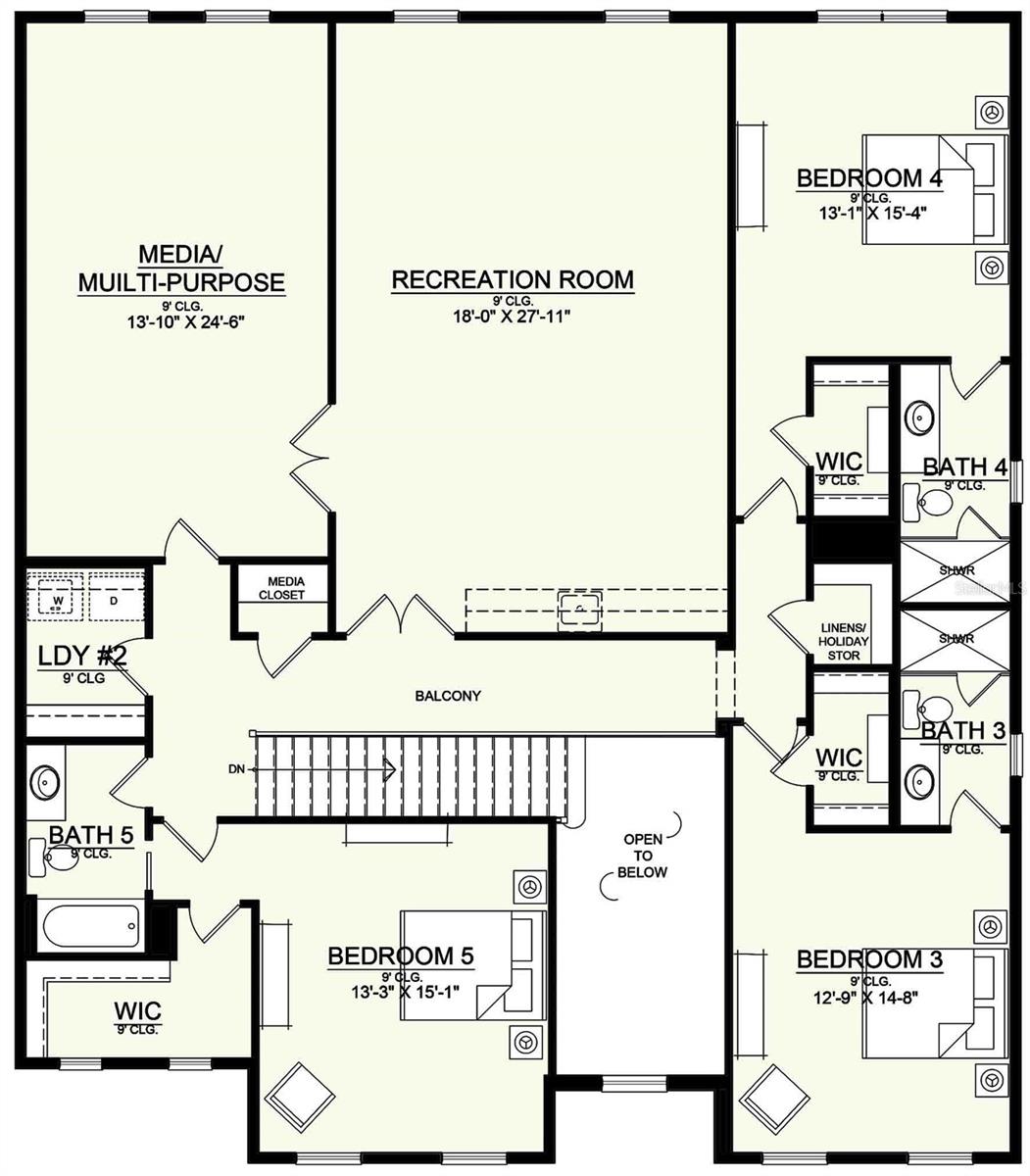4536 Swann Avenue
Brokerage Office: 352-629-6883
4536 Swann Avenue, TAMPA, FL 33629



- MLS#: TB8302367 ( Single Family )
- Street Address: 4536 Swann Avenue
- Viewed: 242
- Price: $4,207,904
- Price sqft: $725
- Waterfront: No
- Year Built: 2025
- Bldg sqft: 5804
- Bedrooms: 5
- Total Baths: 7
- Full Baths: 6
- 1/2 Baths: 1
- Garage / Parking Spaces: 3
- Days On Market: 195
- Additional Information
- Geolocation: 27.9374 / -82.524
- County: HILLSBOROUGH
- City: TAMPA
- Zipcode: 33629
- Subdivision: Beach Park
- Elementary School: Dale Mabry Elementary HB
- Middle School: Coleman HB
- High School: Plant HB
- Provided by: THE TONI EVERETT COMPANY
- Contact: Eric Panico

- DMCA Notice
Description
Under Construction. . Experience the perfect fusion of luxury and functionality in this new construction home by New Legacy Homes, located in the desirable Swann Estates neighborhood. Situated on a spacious 15,000 sq ft lot, just steps from Swann Circle in Beach Park, this home boasts just over 5,800 sq ft of living space, including 5 bedrooms, 6.5 bathrooms, a pool house, rec room, media room, and a 3 car front and side load garage.
Enter through the two story foyer, flanked by a formal dining room with a custom wine display and a den/study, leading into the great room featuring a fireplace and an accordion style NanaWall glass wall that provides a seamless transition to the outdoor area. The gourmet, chef style kitchen includes Sub Zero/Wolf appliances, an oversized island with storage and seating, custom cabinetry with 42 uppers, a pot filler, an eat in space, a large walk in pantry, and a prep kitchen. The space overlooks a luxurious pool/spa, outdoor kitchen, backyard, and lanai, perfect for entertaining.
The first floor layout features a split bedroom plan with a guest suite and a grand owner's suite, offering ultimate privacy. The well appointed primary suite includes tray ceilings, an expansive bathroom with a soaking tub, a stand alone shower, and a custom walk in closet. The second floor includes three additional bedrooms, each with en suite bathrooms and walk in closets, as well as a massive bonus/game room with a wet bar and a media room for entertainment.
The air conditioned pool house includes a cabana with a wet bar, full bath and shower, and stackable washer/dryer hookups. Built better than Energy Star standards, this home features Icynene spray foam insulation, high efficiency AC units, impact resistant windows, Hardie siding, and a generator for peace of mind. Reduce your carbon footprintbuy a New Legacy Home today. With its prime central location, oversized lot (15,000 sq ft), and meticulous attention to detail, this home embodies the best of South Tampa living.
Description
Under Construction. . Experience the perfect fusion of luxury and functionality in this new construction home by New Legacy Homes, located in the desirable Swann Estates neighborhood. Situated on a spacious 15,000 sq ft lot, just steps from Swann Circle in Beach Park, this home boasts just over 5,800 sq ft of living space, including 5 bedrooms, 6.5 bathrooms, a pool house, rec room, media room, and a 3 car front and side load garage.
Enter through the two story foyer, flanked by a formal dining room with a custom wine display and a den/study, leading into the great room featuring a fireplace and an accordion style NanaWall glass wall that provides a seamless transition to the outdoor area. The gourmet, chef style kitchen includes Sub Zero/Wolf appliances, an oversized island with storage and seating, custom cabinetry with 42 uppers, a pot filler, an eat in space, a large walk in pantry, and a prep kitchen. The space overlooks a luxurious pool/spa, outdoor kitchen, backyard, and lanai, perfect for entertaining.
The first floor layout features a split bedroom plan with a guest suite and a grand owner's suite, offering ultimate privacy. The well appointed primary suite includes tray ceilings, an expansive bathroom with a soaking tub, a stand alone shower, and a custom walk in closet. The second floor includes three additional bedrooms, each with en suite bathrooms and walk in closets, as well as a massive bonus/game room with a wet bar and a media room for entertainment.
The air conditioned pool house includes a cabana with a wet bar, full bath and shower, and stackable washer/dryer hookups. Built better than Energy Star standards, this home features Icynene spray foam insulation, high efficiency AC units, impact resistant windows, Hardie siding, and a generator for peace of mind. Reduce your carbon footprintbuy a New Legacy Home today. With its prime central location, oversized lot (15,000 sq ft), and meticulous attention to detail, this home embodies the best of South Tampa living.
Property Location and Similar Properties






Property Features
Property Type
- Single Family
Views
- 242

