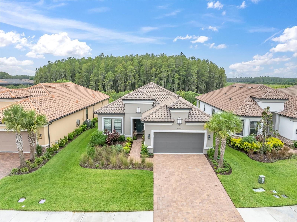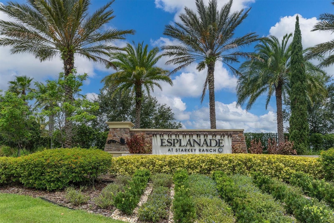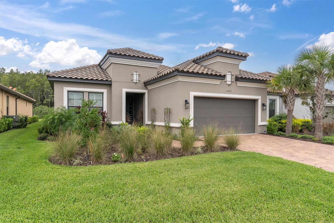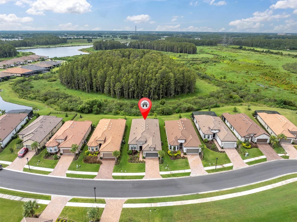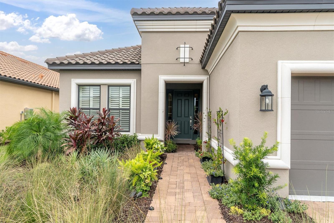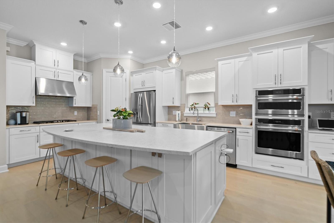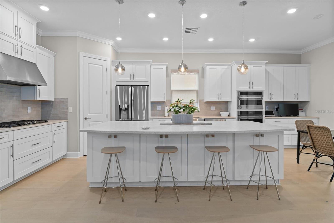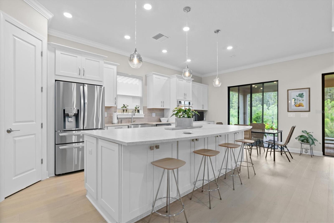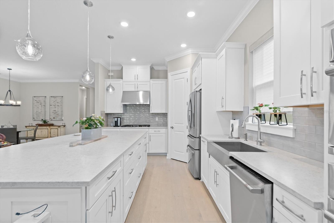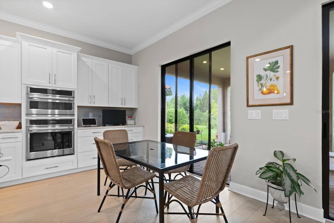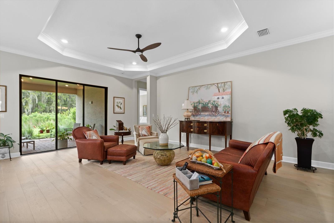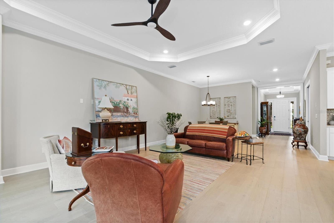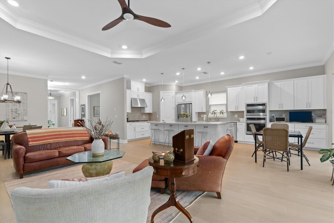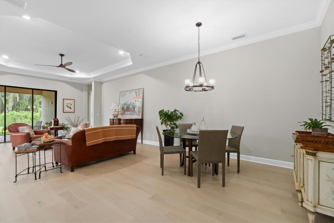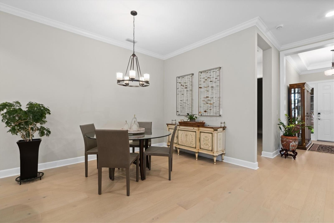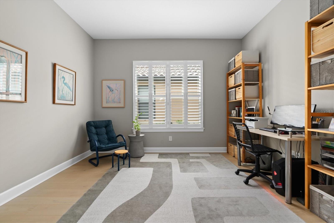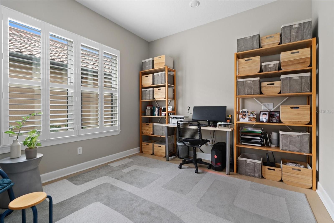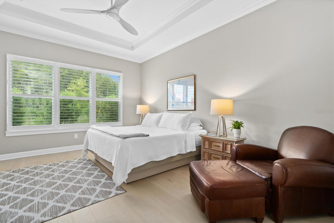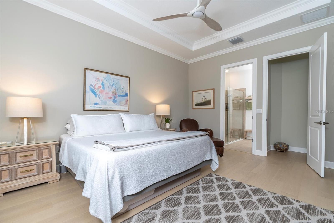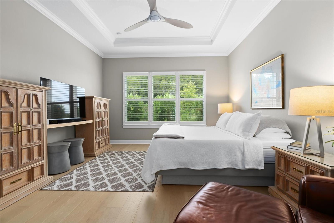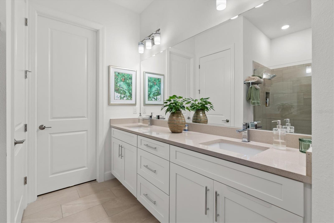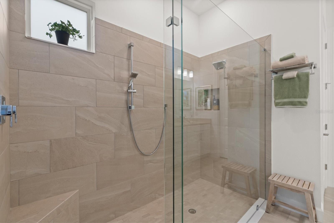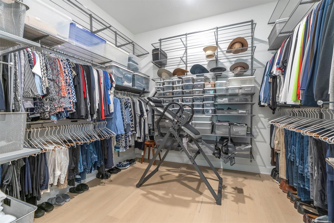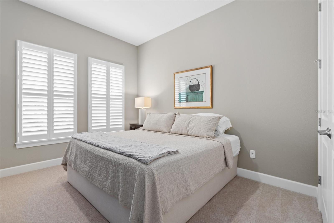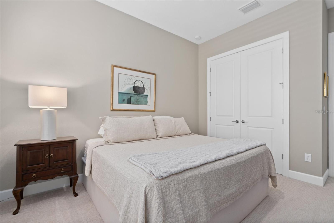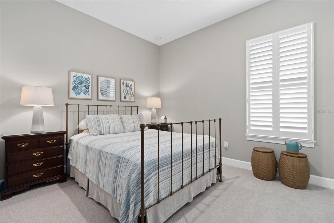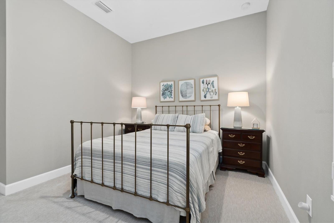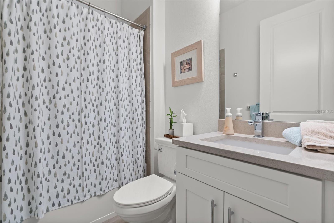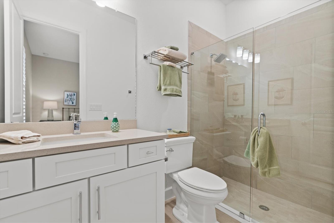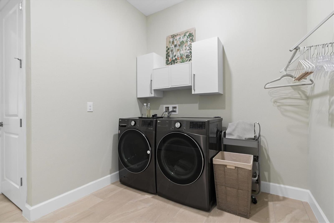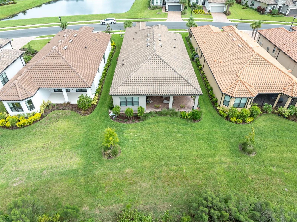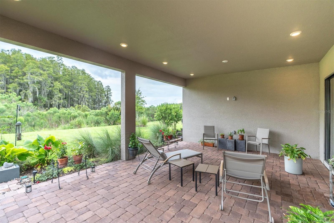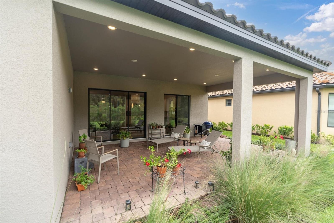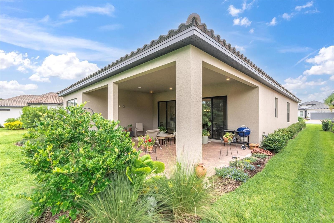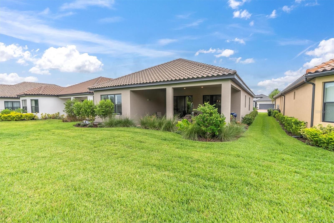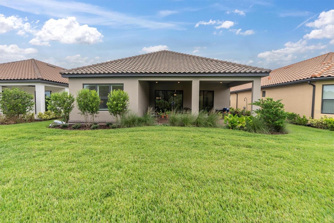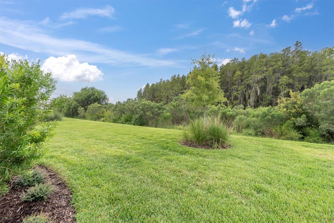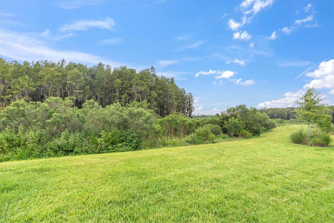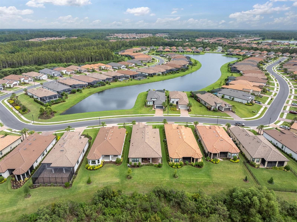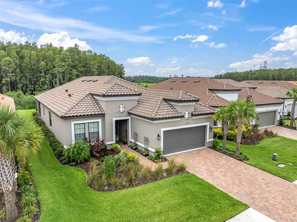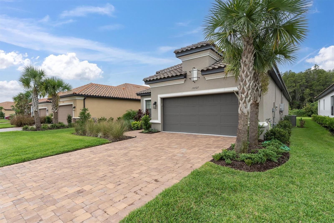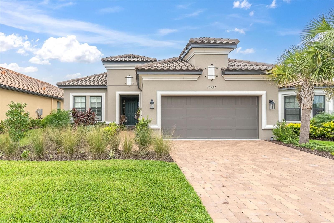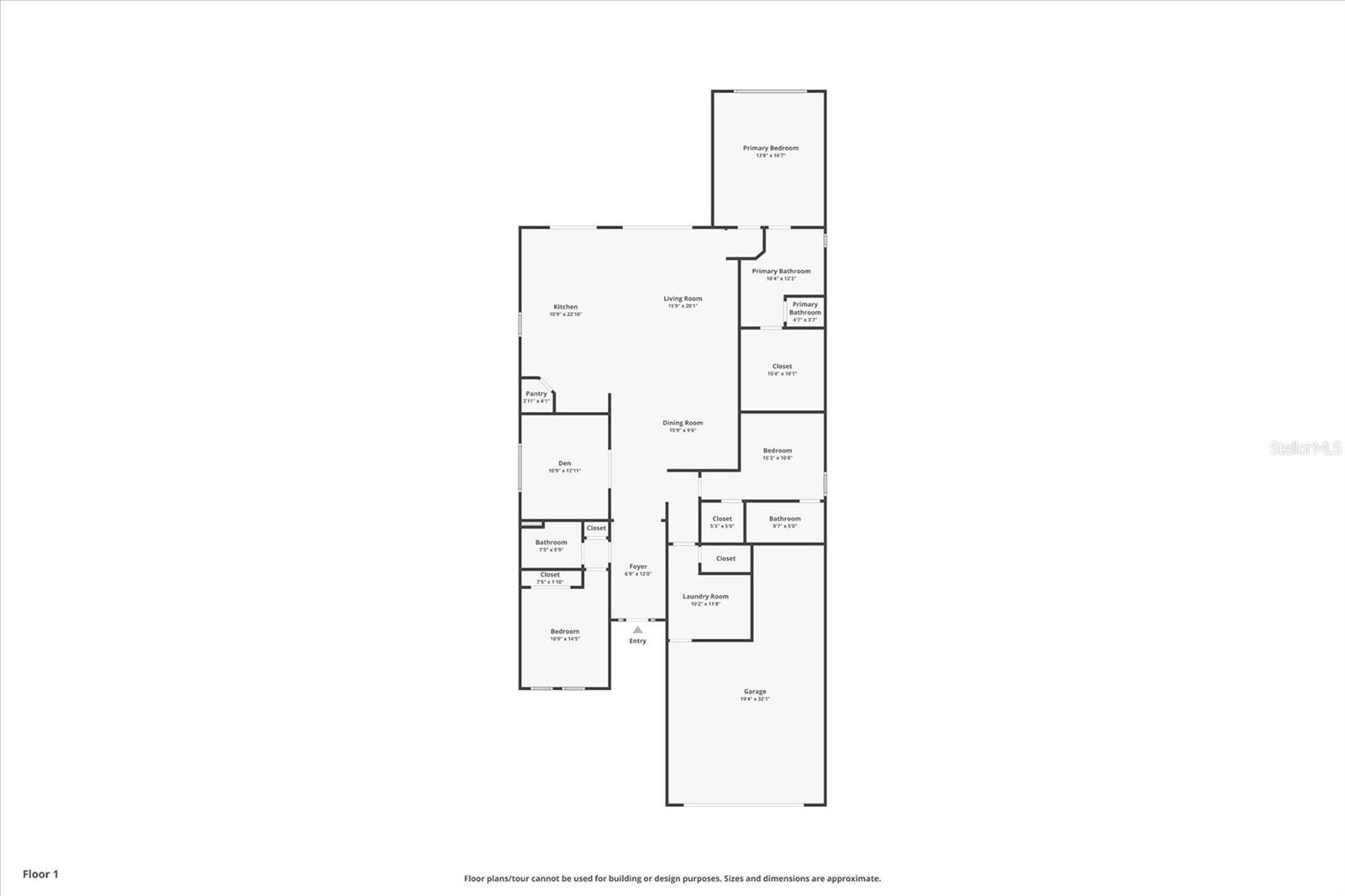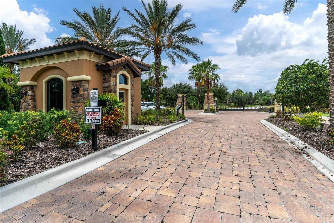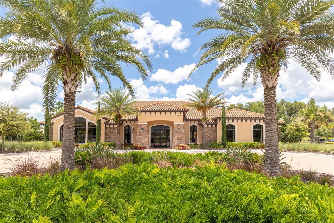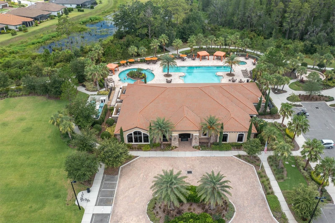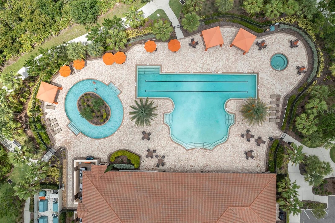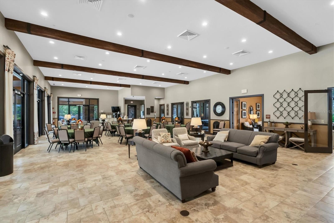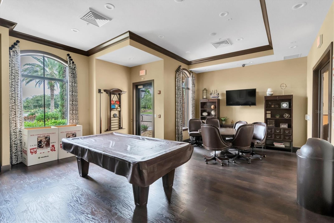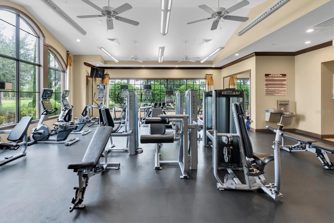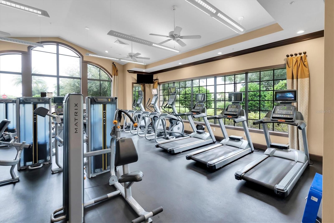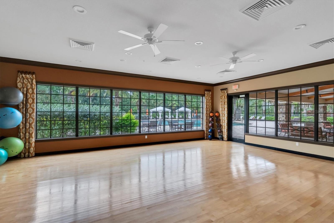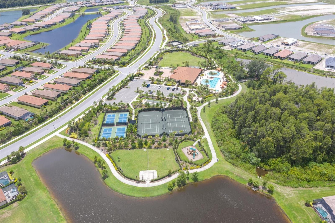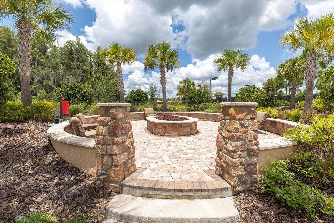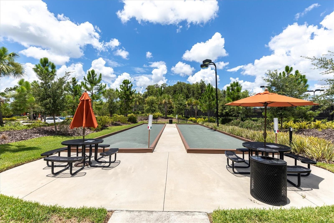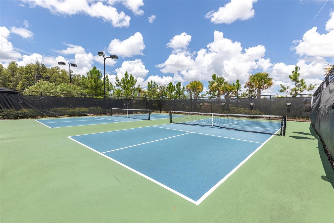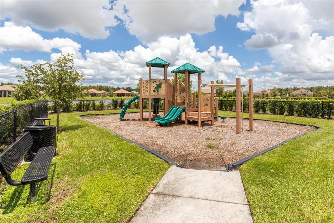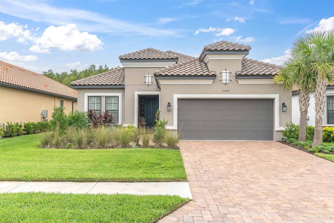10727 Calluna Drive
Brokerage Office: 352-629-6883
10727 Calluna Drive, ODESSA, FL 33556



- MLS#: TB8304196 ( Residential )
- Street Address: 10727 Calluna Drive
- Viewed: 3
- Price: $785,000
- Price sqft: $230
- Waterfront: No
- Year Built: 2023
- Bldg sqft: 3420
- Bedrooms: 3
- Total Baths: 3
- Full Baths: 3
- Garage / Parking Spaces: 3
- Days On Market: 95
- Additional Information
- Geolocation: 28.2073 / -82.633
- County: PASCO
- City: ODESSA
- Zipcode: 33556
- Elementary School: Starkey Ranch K 8
- Middle School: Starkey Ranch K 8
- High School: River Ridge High PO
- Provided by: RE/MAX ACTION FIRST OF FLORIDA
- Contact: Anne Bromberg
- 813-749-0875

- DMCA Notice
-
DescriptionExquisitly designed taylor morrison lazio on a premium conservation lot. No flood zone! Welcome to your taylor morrison lazio spanning 2400 sqft on one story offering 3brs, 3 ba + office w/ 3 car tandem garage, on a private conservation lot w/ view of tranquil cypress trees in the gated enclave of esplanade at starkey ranch. Boosting $250k in builder upgrades & 20k invested after, this well appointed home offers noteworthy upgrades including 8 ft doors, 10' ceilings, lavish engineered hardwood in main living areas + office & primary br, tray ceilings, crown molding, motion light switches, elfa system closet built ins, plantation shutters & tandem garage. The curb appeal is enhanced by the mediterranean exterior elevation, barrel tile roof, lush landscaping including solar landscape lighting & paver driveway + walkway. Stylish front door w/ sidelights greets guests. As you enter the foyer w/ tray ceilings and chandelier, to the right is br 2 w/ plush upgraded carpet & padding, ensuite bath & walk in closet + built ins. To the left is br 3 w/ an adjacent full bath & linen storage closet. A dedicated office w/ seamless pocket doors provides a sizable space for a plethora of uses. As you enter the main living area, the open floor plan unfolds revealing a consistent flow of hardwoods and neural sherwin williams veil of dusk & revere pewter that blends the space effortlessly. The living room is highlighted by can lights, ceiling fan, tray with crown, and sliders that blanket the space in natural light & provide a view of the cypress trees. A formal dining area with ample space for a 6 person table is anchored by a chandelier. The elegantly designed gourmet kitchen will impress w/ an abundance of 42 solid wood white cabinets + drawers featuring soft close + pull outs, crown molding, upgraded extended cabinets complimented by statin nickel hardware, grey subway backsplash and a showstopping elegant matte quartz counters all illuminated by multiple can lights. Stainless ge caf advantage appliances will impress including dishwasher, built in ge caf convection oven & microwave, gas cooktop & designer hood. Apron sink overlooks a window. Pantry with customizable elfa built ins helps you stay organized. Massive island will be a place to gather & entertain including ample storage w/ front knee wall cabinets and seating for 4 bar stools accented by pendant lights. Extra space adjacent to kitchen allows for a caf dining table. Primary bedroom is highlighted by 3 lg windows that frame the trees complimented by shutters, hardwood floors, decorative tray ceiling w/ fan and walk in closet. Spa like master ensuite includes fine details like his & hers sink w/ quartz, cabinet & drawers, plus an oversized walk in shower w/ glass enclosure, + a spacious walk in closet offering elfa organization. Enjoy a peaceful, private view of the conservation from the covered lanai. Relax & unwind w/ nature while viewing native birds & butterflies. Enjoy the unparalleled maintenance free luxury lifestyle at esplanade featuring superior amenities such as 24hr security gate, clubhouse, fitness center, resort style & resistance pool, tennis courts, pickleball courts, dog park, firepit, playground & ongoing social activities. Lawn & weed care included. Residents can also enjoy starkey ranch amenities. Zoned for magnet starkey k8. Close to restaurants, shopping, golf courses, beaches & tampa airport. This turnkey, elegantly appointed home will not last! Make your move today!
Property Location and Similar Properties
Property Features
Appliances
- Built-In Oven
- Cooktop
- Dishwasher
- Disposal
- Gas Water Heater
- Microwave
- Range Hood
- Refrigerator
Association Amenities
- Clubhouse
- Fence Restrictions
- Fitness Center
- Gated
- Park
- Pickleball Court(s)
- Playground
- Pool
- Recreation Facilities
- Tennis Court(s)
- Trail(s)
Home Owners Association Fee
- 1150.00
Association Name
- ESPLANADE HOA
Association Phone
- 813-336-8120
Builder Model
- LAZIO
Builder Name
- TAYLOR MORRISON
Carport Spaces
- 0.00
Close Date
- 0000-00-00
Cooling
- Central Air
Country
- US
Covered Spaces
- 0.00
Exterior Features
- Hurricane Shutters
- Irrigation System
- Lighting
- Sidewalk
- Sliding Doors
Flooring
- Carpet
- Hardwood
- Tile
Garage Spaces
- 3.00
Heating
- Central
High School
- River Ridge High-PO
Interior Features
- Ceiling Fans(s)
- Crown Molding
- Eat-in Kitchen
- High Ceilings
- Kitchen/Family Room Combo
- Living Room/Dining Room Combo
- Open Floorplan
- Solid Wood Cabinets
- Split Bedroom
- Stone Counters
- Thermostat
- Tray Ceiling(s)
- Walk-In Closet(s)
Legal Description
- ESPLANADE AT STARKEY RANCH PHASE 4 PB 84 PG 53 LOT 319
Levels
- One
Living Area
- 2400.00
Lot Features
- Conservation Area
- In County
- Landscaped
- Oversized Lot
- Sidewalk
Middle School
- Starkey Ranch K-8
Area Major
- 33556 - Odessa
Net Operating Income
- 0.00
Occupant Type
- Owner
Parcel Number
- 17-26-20-0130-00000-3190
Parking Features
- Tandem
Pets Allowed
- Yes
Possession
- Close of Escrow
Property Condition
- Completed
Property Type
- Residential
Roof
- Tile
School Elementary
- Starkey Ranch K-8
Sewer
- Public Sewer
Style
- Mediterranean
Tax Year
- 2023
Township
- 26S
Utilities
- Electricity Connected
- Sewer Connected
- Water Connected
View
- Trees/Woods
Virtual Tour Url
- https://lightlineproductions.hd.pics/10727-Calluna-Dr/idx
Water Source
- Public
Year Built
- 2023
Zoning Code
- MPUD

