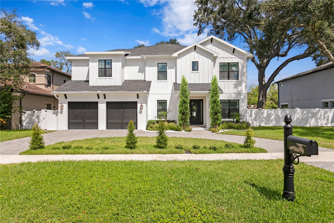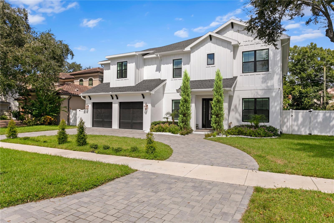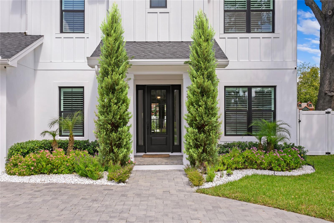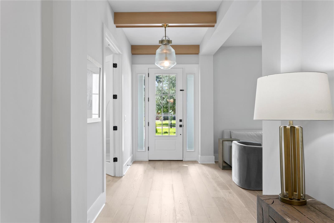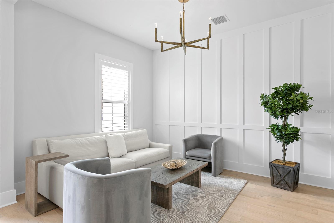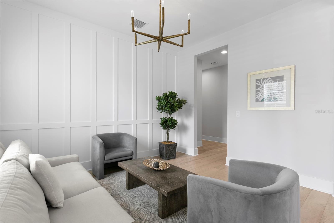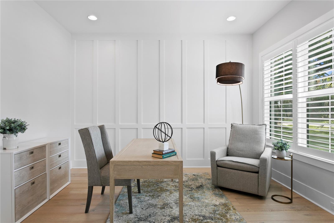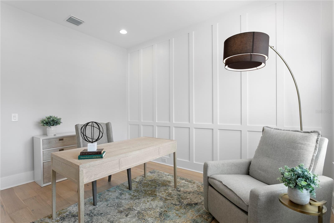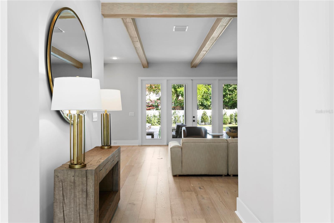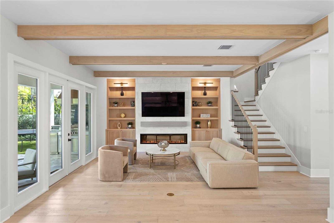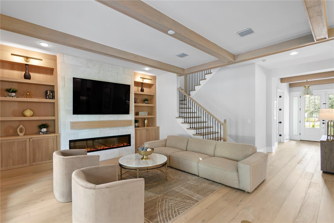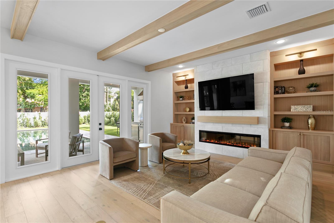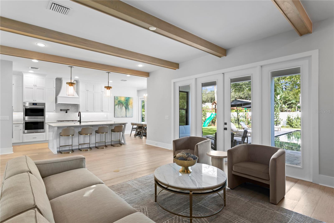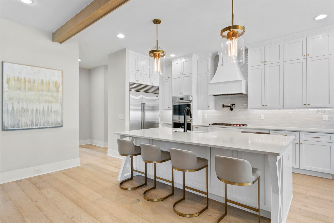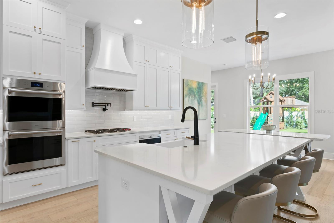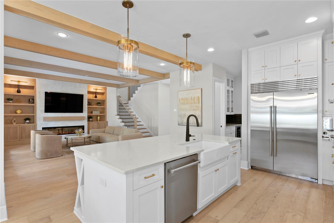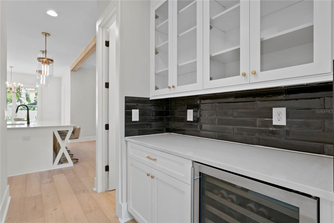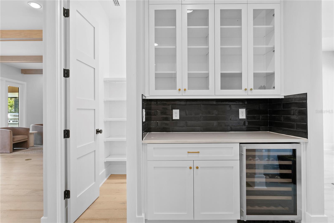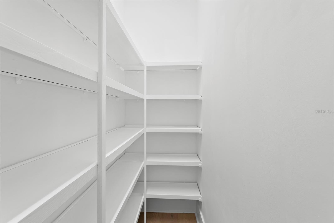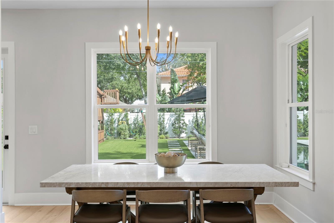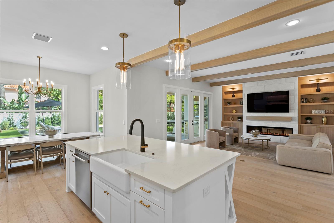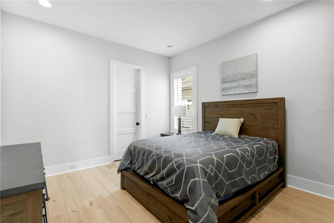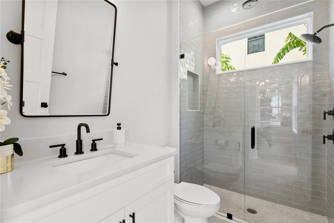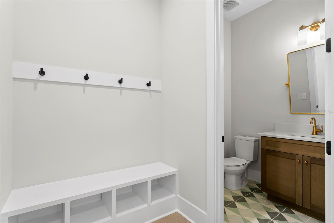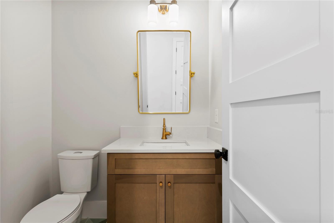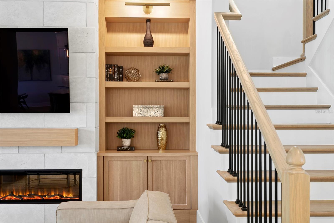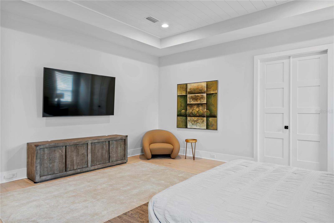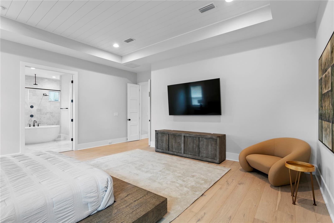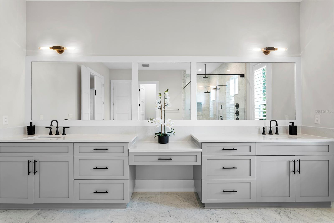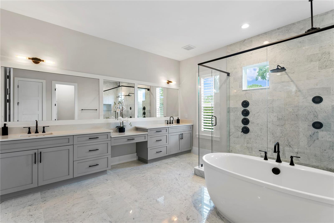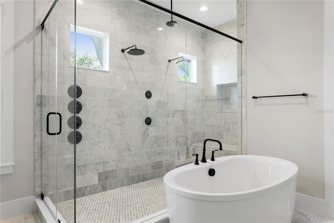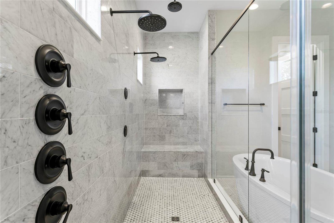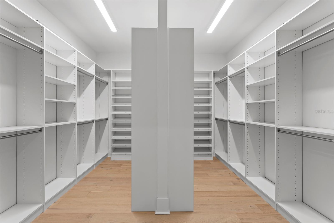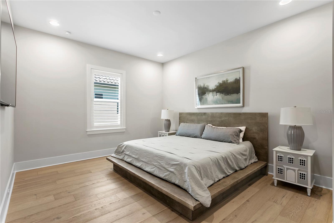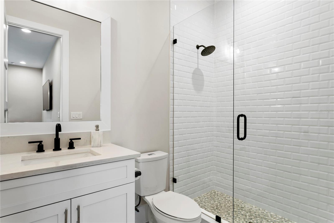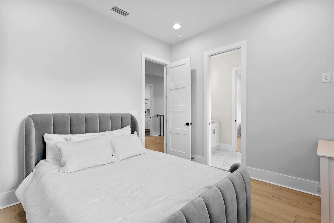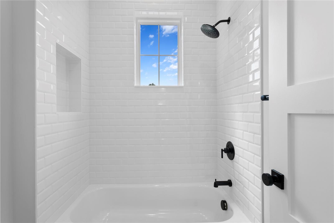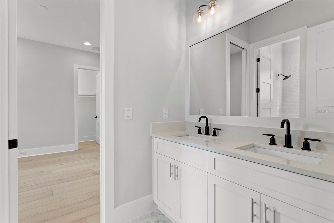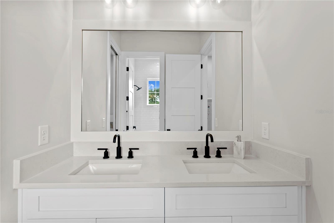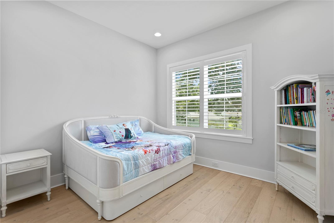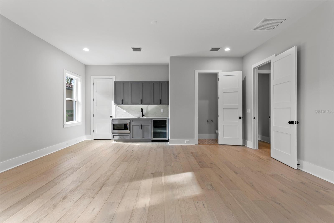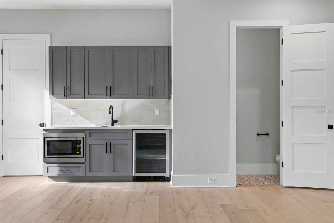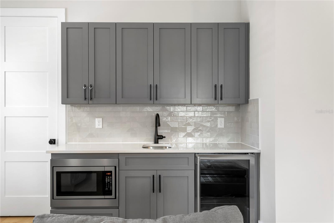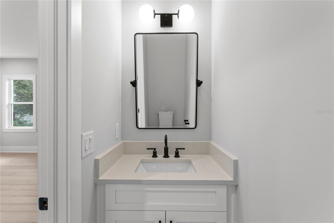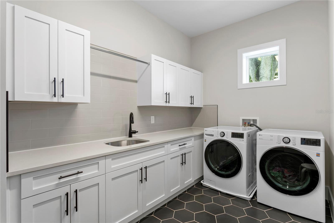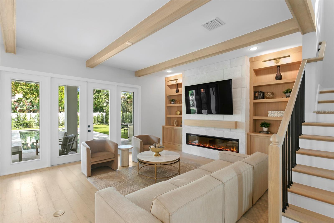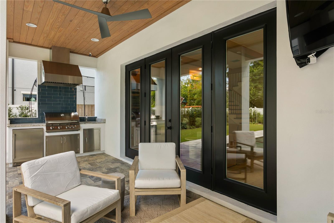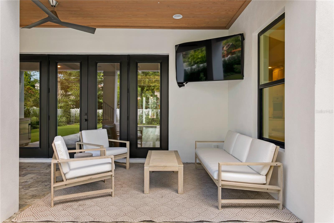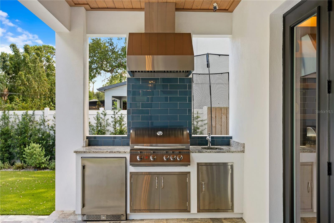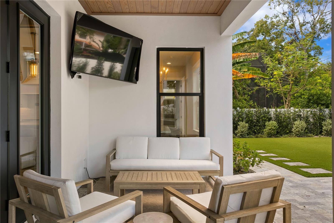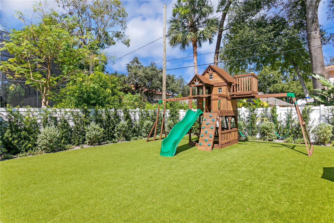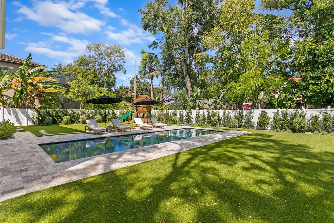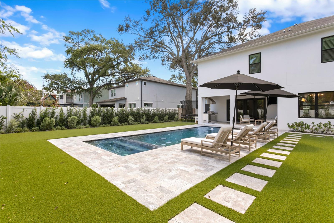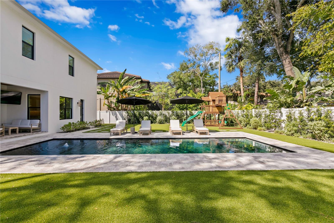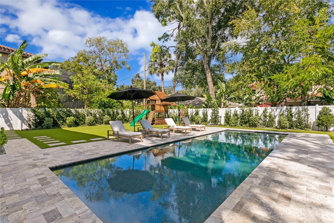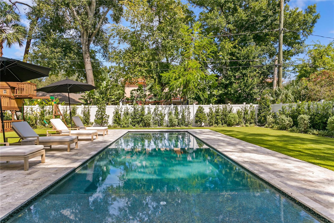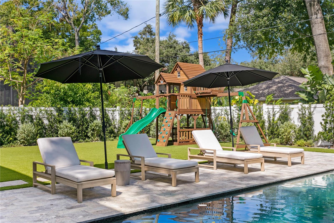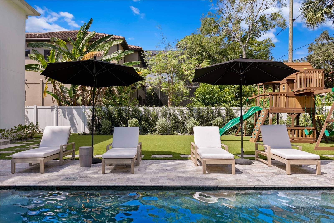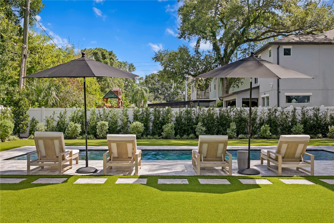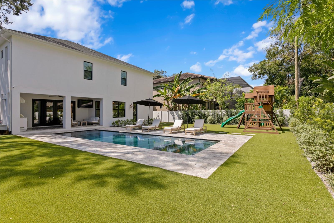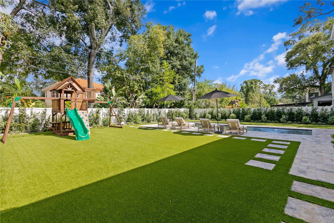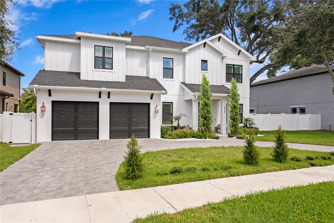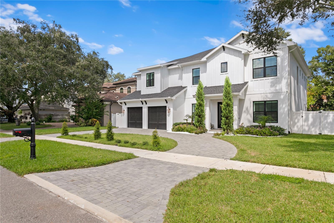3907 Mckay Avenue
Brokerage Office: 352-629-6883
3907 Mckay Avenue, TAMPA, FL 33609



- MLS#: TB8311776 ( Residential )
- Street Address: 3907 Mckay Avenue
- Viewed: 38
- Price: $3,100,000
- Price sqft: $583
- Waterfront: No
- Year Built: 2022
- Bldg sqft: 5314
- Bedrooms: 5
- Total Baths: 6
- Full Baths: 4
- 1/2 Baths: 2
- Garage / Parking Spaces: 2
- Days On Market: 74
- Additional Information
- Geolocation: 27.9369 / -82.5088
- County: HILLSBOROUGH
- City: TAMPA
- Zipcode: 33609
- Subdivision: Southland Sub Of Lt 3
- Elementary School: Grady HB
- Middle School: Coleman HB
- High School: Plant HB
- Provided by: COMPASS FLORIDA, LLC
- Contact: Christine Mastrilli
- 813-355-0744

- DMCA Notice
-
DescriptionWelcome to this immaculate newer construction Modern Farmhouse featuring 5 Bedrooms plus Office and Media Room. This exceptional 2 story Block home features Impact Rated Windows and Doors, Spray foam Insulation, a saltwater pool and spa, outdoor kitchen, oversized garage, a circular driveway and is perfectly situated on a generous .25 acre lot. First floor boasts an open concept floor plan with a spacious Great Room with 86" linear fireplace, Office with glass French Doors, Dining Room, Butler's Pantry, Powder Bath, Mudroom, Guest Suite with Full Bath and a Chef's kitchen complete with Wolf/Sub Zero appliances, Quartz countertops, Shaker Cabinets, center island and Breakfast Nook. The second Floor features an enviable Primary Suite with luxurious Carrara Marble bathroom and custom designed walk in closet, 2 secondary bedrooms with a Jack n Jill bath, an ensuite bedroom with private bath, laundry room, and a Media Room complete with wet bar, microwave and beverage refrigerator. Tastefully appointed with wide plank white oak flooring throughout, RH lighting, custom built entertainment wall with white oak cabinets and shelving, custom shutters and a turf backyard with large steppingstones this home is move in ready. Located in a top rated school district and convenient to restaurants, shopping, Downtown Tampa, TIA, I 275 and all area bridges. This home is a must see!
Property Location and Similar Properties
Property Features
Appliances
- Built-In Oven
- Dishwasher
- Disposal
- Dryer
- Microwave
- Range
- Range Hood
- Refrigerator
- Tankless Water Heater
- Washer
- Wine Refrigerator
Home Owners Association Fee
- 0.00
Builder Model
- Bayshore III
Builder Name
- TB Homes
Carport Spaces
- 0.00
Close Date
- 0000-00-00
Cooling
- Central Air
- Zoned
Country
- US
Covered Spaces
- 0.00
Exterior Features
- French Doors
- Irrigation System
- Lighting
- Outdoor Grill
- Outdoor Kitchen
- Rain Gutters
- Sidewalk
Fencing
- Vinyl
Flooring
- Tile
- Wood
Garage Spaces
- 2.00
Heating
- Central
High School
- Plant-HB
Interior Features
- Built-in Features
- Crown Molding
- Eat-in Kitchen
- High Ceilings
- Kitchen/Family Room Combo
- Open Floorplan
- PrimaryBedroom Upstairs
- Solid Surface Counters
- Solid Wood Cabinets
- Split Bedroom
- Thermostat
- Walk-In Closet(s)
- Window Treatments
Legal Description
- SOUTHLAND SUBDIVISION OF LOT 3 OF BLOCK 4 E 23.5 FT OF LOT 12 & W 6.5 FT OF LOT 7 & LOT 8 CLARENCE V SHAW SUB
Levels
- Two
Living Area
- 4362.00
Middle School
- Coleman-HB
Area Major
- 33609 - Tampa / Palma Ceia
Net Operating Income
- 0.00
Occupant Type
- Owner
Parcel Number
- A-28-29-18-3QM-000000-00012.0
Parking Features
- Circular Driveway
- Driveway
- Garage Door Opener
Pets Allowed
- Yes
Pool Features
- Child Safety Fence
- Gunite
- Heated
- In Ground
- Lighting
- Salt Water
Property Condition
- Completed
Property Type
- Residential
Roof
- Shingle
School Elementary
- Grady-HB
Sewer
- Public Sewer
Tax Year
- 2023
Township
- 29
Utilities
- BB/HS Internet Available
- Cable Connected
- Electricity Connected
- Natural Gas Connected
- Public
- Sewer Connected
- Water Connected
Views
- 38
Virtual Tour Url
- https://www.propertypanorama.com/instaview/stellar/TB8311776
Water Source
- Public
Year Built
- 2022
Zoning Code
- RS-60

