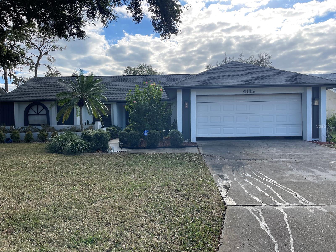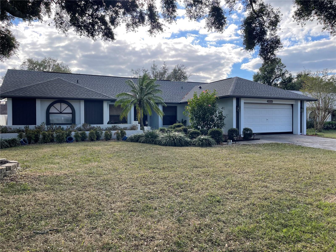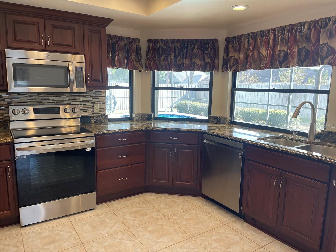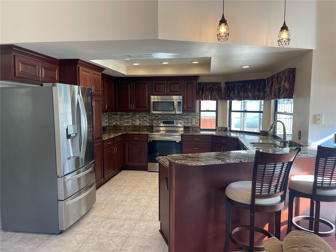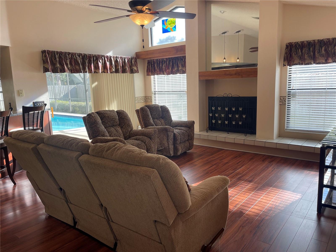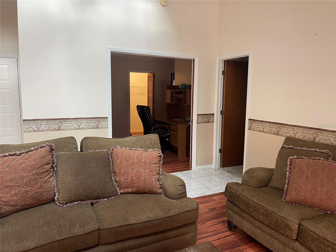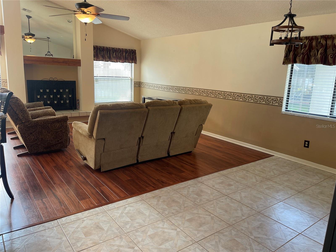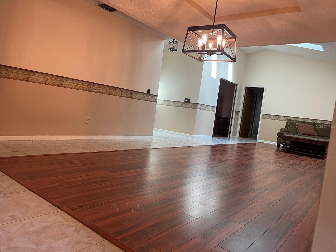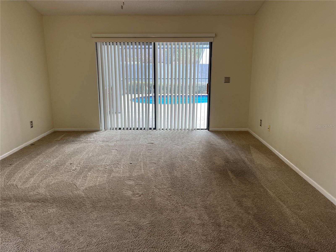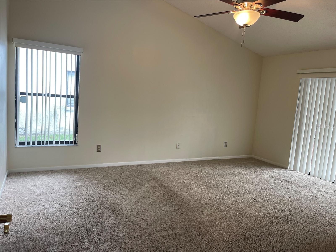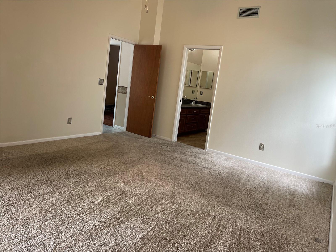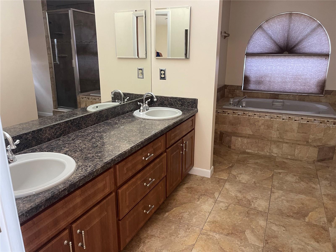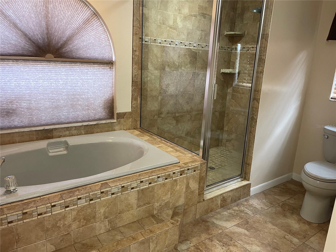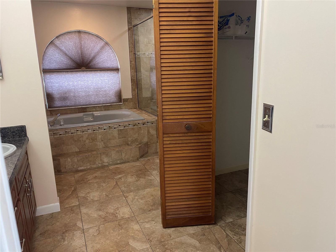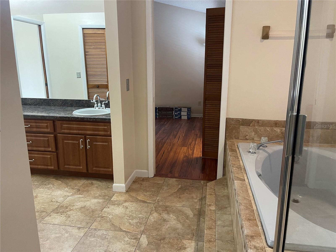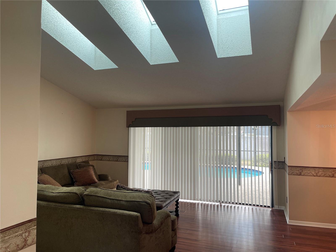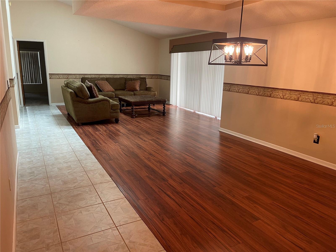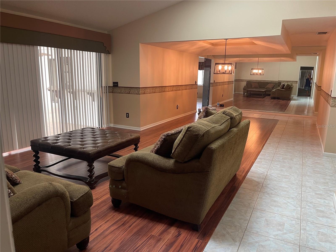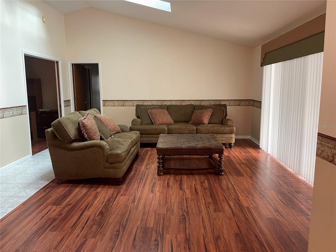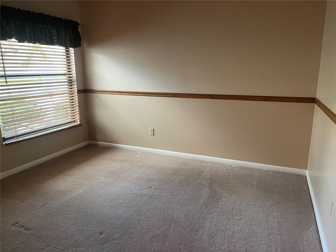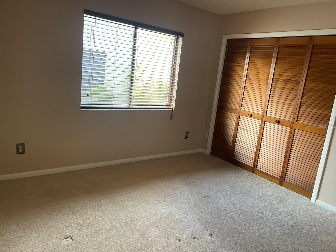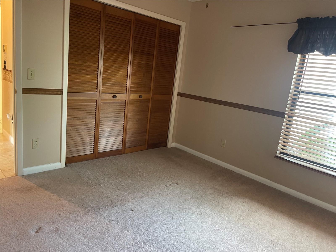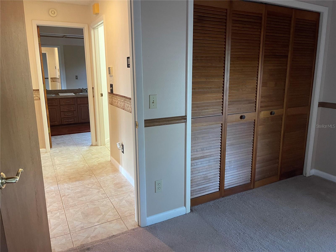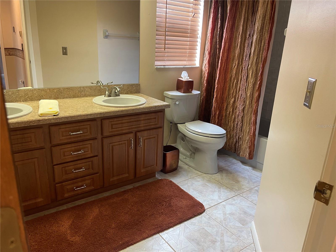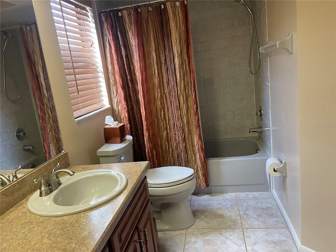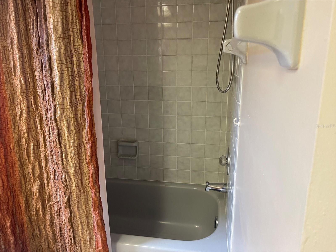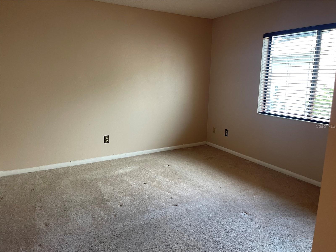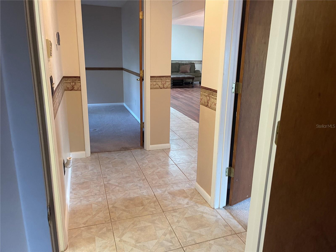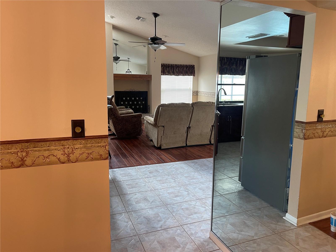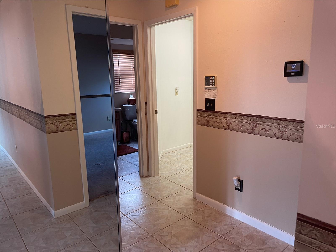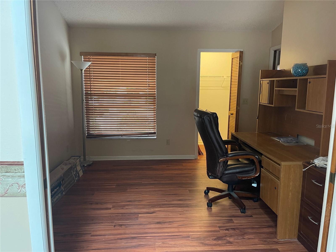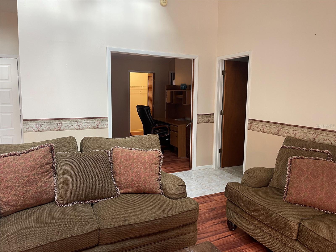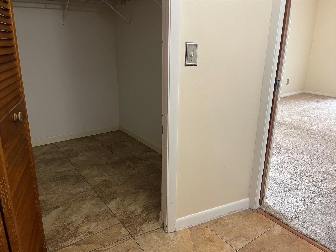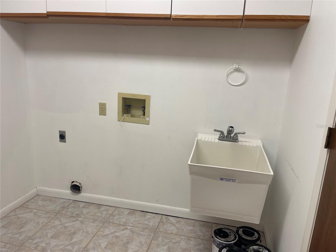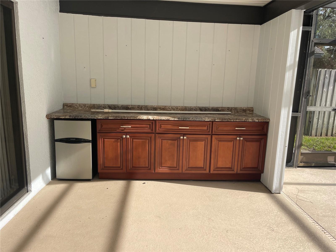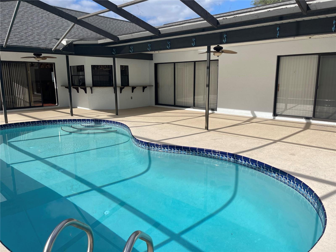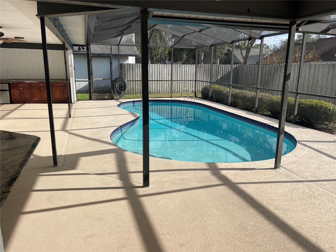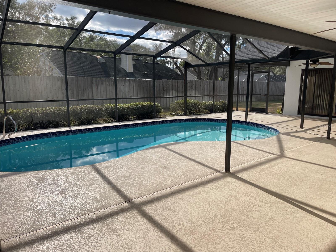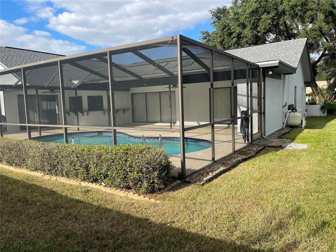4115 Kipling Avenue
Brokerage Office: 352-629-6883
4115 Kipling Avenue, PLANT CITY, FL 33566



- MLS#: TB8322177 ( Residential )
- Street Address: 4115 Kipling Avenue
- Viewed: 22
- Price: $419,900
- Price sqft: $134
- Waterfront: No
- Year Built: 1988
- Bldg sqft: 3132
- Bedrooms: 4
- Total Baths: 2
- Full Baths: 2
- Garage / Parking Spaces: 2
- Days On Market: 52
- Additional Information
- Geolocation: 27.977 / -82.1635
- County: HILLSBOROUGH
- City: PLANT CITY
- Zipcode: 33566
- Subdivision: Walden Lake
- Elementary School: Walden Lake
- Middle School: Tomlin
- High School: Plant City
- Provided by: BULLS REALTY LLC
- Contact: Jackie Wyckoff
- 813-681-4700

- DMCA Notice
-
DescriptionThis Walden Lake beauty has been loved by only 1 family and now looking for another to love her just as much!! As you walk in the front door you have a beautiful view of the lovely pool and lanai area that offers plenty of space for all those pool parties!! The bedrooms are 2/2 split with one having access from the primary bath, perfect for a nursery or an office for those who work at home. The 3 skylights in the front formal living room add tons of natural light. The wood burning fireplace is great for those few cold nights we have! The kitchen is open and any chef would love it! The layout of this beauty is very open and with the high ceilings makes is seem much larger than its 2200 sq foot. You won't want to miss out on this one. Walden Lake offers a playground, walking trails, dog park (sm fee required) and a sports complex all in ht eheart of beautiful Plant City!
Property Location and Similar Properties
Property Features
Appliances
- Dishwasher
- Disposal
- Microwave
- Range
- Refrigerator
Home Owners Association Fee
- 131.00
Association Name
- Greenacres Properties
Carport Spaces
- 0.00
Close Date
- 0000-00-00
Cooling
- Central Air
Country
- US
Covered Spaces
- 0.00
Exterior Features
- Sliding Doors
Flooring
- Carpet
- Ceramic Tile
- Laminate
Garage Spaces
- 2.00
Heating
- Central
High School
- Plant City-HB
Interior Features
- Cathedral Ceiling(s)
- Ceiling Fans(s)
- High Ceilings
- Kitchen/Family Room Combo
- Open Floorplan
- Skylight(s)
- Split Bedroom
- Vaulted Ceiling(s)
- Walk-In Closet(s)
Legal Description
- WALDEN LAKE UNIT 30 PHASE 1 SECTION D LOT 4 BLOCK 7
Levels
- One
Living Area
- 2216.00
Middle School
- Tomlin-HB
Area Major
- 33566 - Plant City
Net Operating Income
- 0.00
Occupant Type
- Vacant
Parcel Number
- P-12-29-21-57C-000007-00004.0
Pets Allowed
- Yes
Pool Features
- Gunite
- In Ground
- Screen Enclosure
Property Type
- Residential
Roof
- Shingle
School Elementary
- Walden Lake-HB
Sewer
- Public Sewer
Tax Year
- 2023
Township
- 29
Utilities
- Cable Available
- Electricity Connected
- Public
- Street Lights
- Underground Utilities
Views
- 22
Virtual Tour Url
- https://www.propertypanorama.com/instaview/stellar/TB8322177
Water Source
- None
Year Built
- 1988
Zoning Code
- PD

