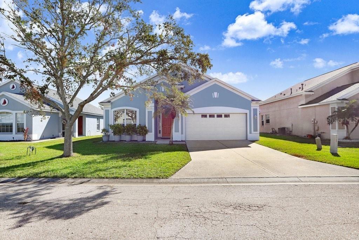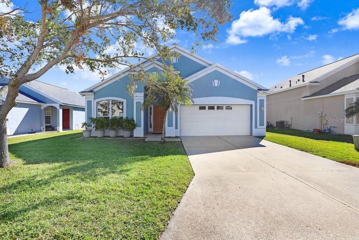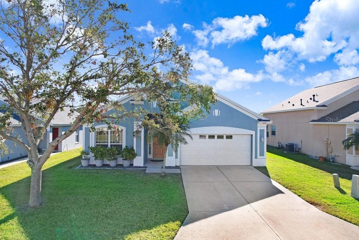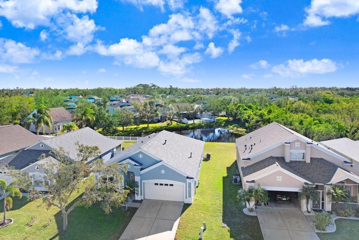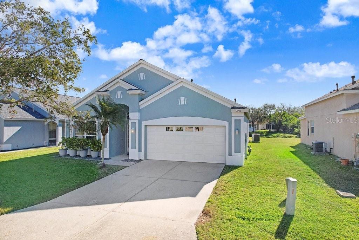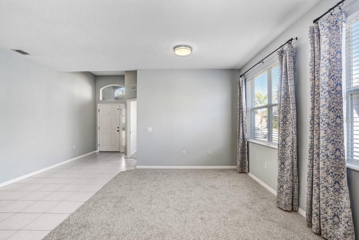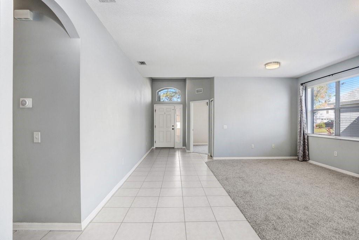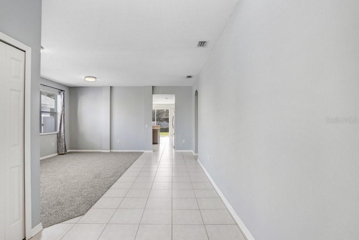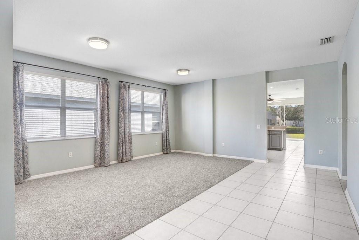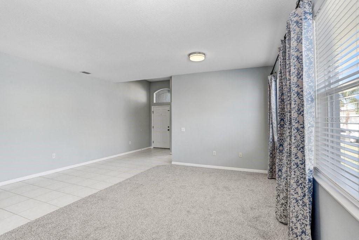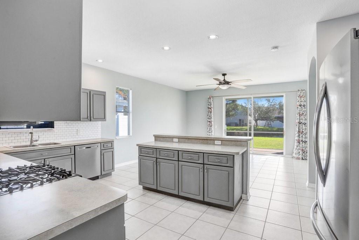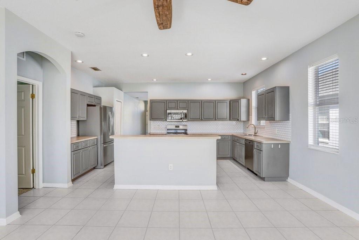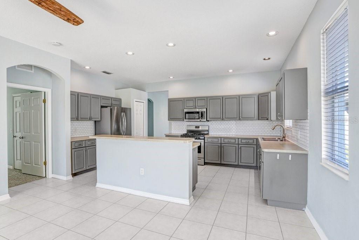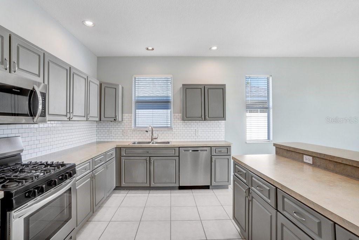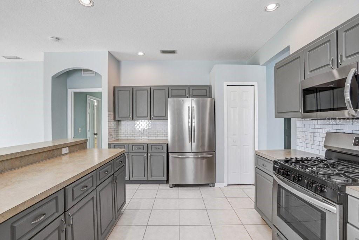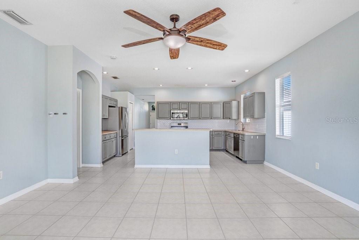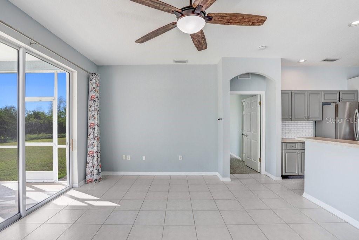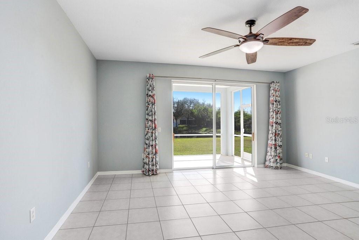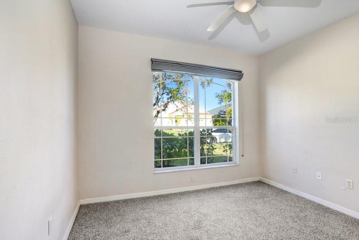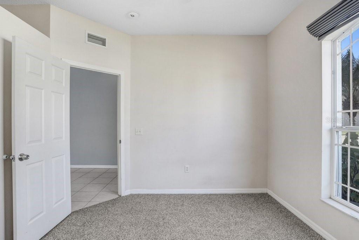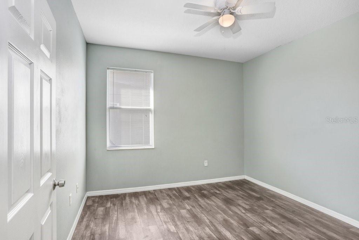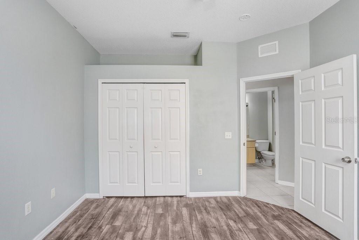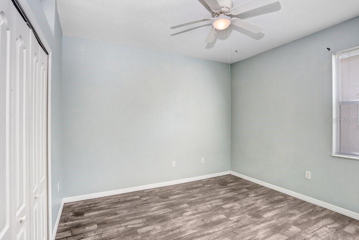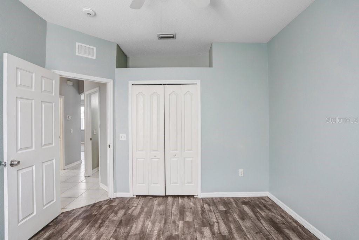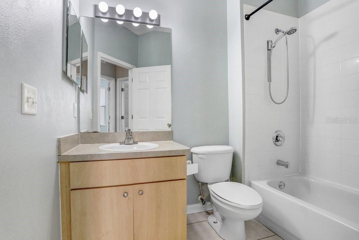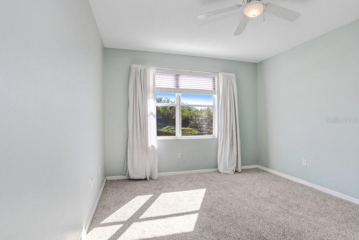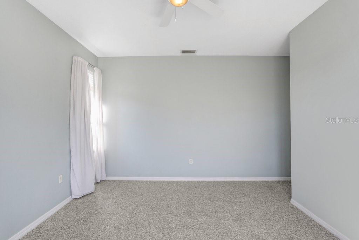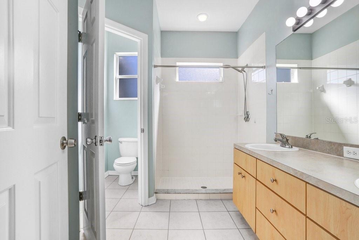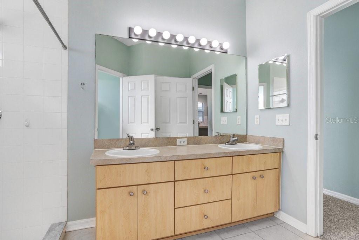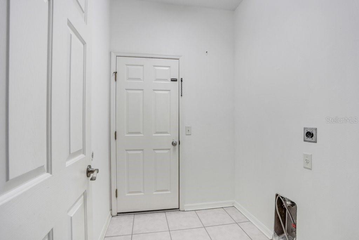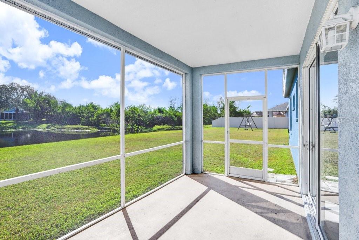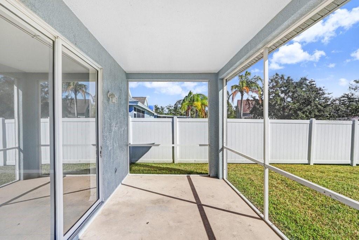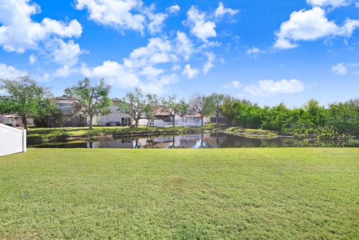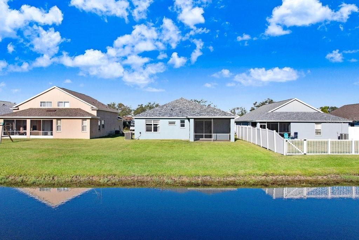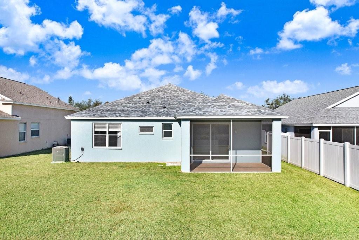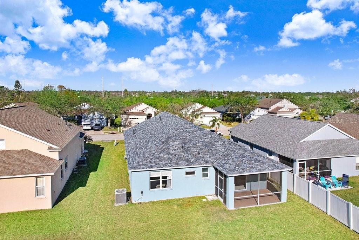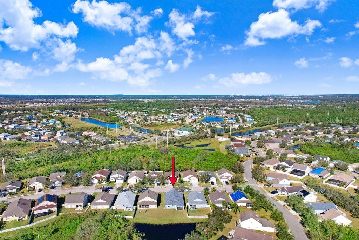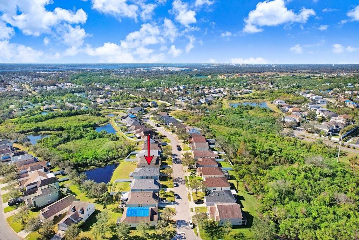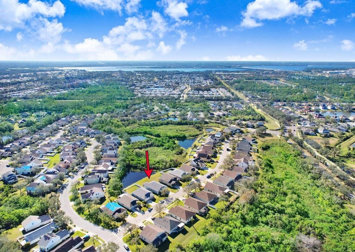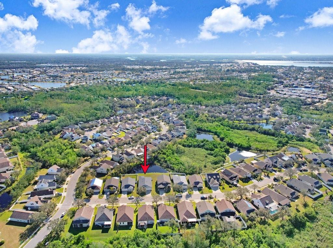4214 Duck Creek Way
Brokerage Office: 352-629-6883
4214 Duck Creek Way, ELLENTON, FL 34222



- MLS#: TB8327678 ( Residential )
- Street Address: 4214 Duck Creek Way
- Viewed: 46
- Price: $355,000
- Price sqft: $139
- Waterfront: Yes
- Wateraccess: Yes
- Waterfront Type: Pond
- Year Built: 2003
- Bldg sqft: 2545
- Bedrooms: 4
- Total Baths: 2
- Full Baths: 2
- Garage / Parking Spaces: 2
- Days On Market: 129
- Additional Information
- Geolocation: 27.5513 / -82.4976
- County: MANATEE
- City: ELLENTON
- Zipcode: 34222
- Subdivision: Covered Bridge Estates Ph 6a6b
- Elementary School: Virgil Mills Elementary
- Middle School: Lincoln Middle
- High School: Palmetto High
- Provided by: KELLER WILLIAMS SUBURBAN TAMPA
- Contact: Iris Green
- 813-684-9500

- DMCA Notice
Description
One or more photo(s) has been virtually staged. SELLER IS MOTIVATED!!! Beautifully updated and move in ready! This home features a triple split floorplan, an oversized kitchen and views of the pond from the greatroom. High ceilings lend a airy feel as you enter the home through the front door. To the left is bedroom 4 that could also be a conveniently located home office. The formal living and dining rooms draw the eye and across is a short hallway leading to bedrooms 2 and 3 along with a guest bath and laundry room with access to the garage. A peek of the pond draws you towards the back of the home and into an oversized kitchen with plenty of cabinets, counter space, and stainless steel appliances accompanied by a view of the backyard and pond area. An adjacent and spacious sitting area lends to a great room effect. Just through a short entryway is the primary suite with walk in closet and en suite bathroom. Additional features to this nicely appointed home are: new carpets in bedroom 4/office, formal spaces, and primary suite; a modified storage room in the garage that can accommodate a mobile A/C unit; screened lanai overlooking the pond, updated kitchen, newer roof (2022), water heater (2022), A/C with UV Air Purifier (2021), and so much more.
Description
One or more photo(s) has been virtually staged. SELLER IS MOTIVATED!!! Beautifully updated and move in ready! This home features a triple split floorplan, an oversized kitchen and views of the pond from the greatroom. High ceilings lend a airy feel as you enter the home through the front door. To the left is bedroom 4 that could also be a conveniently located home office. The formal living and dining rooms draw the eye and across is a short hallway leading to bedrooms 2 and 3 along with a guest bath and laundry room with access to the garage. A peek of the pond draws you towards the back of the home and into an oversized kitchen with plenty of cabinets, counter space, and stainless steel appliances accompanied by a view of the backyard and pond area. An adjacent and spacious sitting area lends to a great room effect. Just through a short entryway is the primary suite with walk in closet and en suite bathroom. Additional features to this nicely appointed home are: new carpets in bedroom 4/office, formal spaces, and primary suite; a modified storage room in the garage that can accommodate a mobile A/C unit; screened lanai overlooking the pond, updated kitchen, newer roof (2022), water heater (2022), A/C with UV Air Purifier (2021), and so much more.
Property Location and Similar Properties






Property Features
Waterfront Description
- Pond
Appliances
- Dishwasher
- Disposal
- Microwave
- Range
- Refrigerator
Association Amenities
- Clubhouse
- Pool
Home Owners Association Fee
- 255.00
Association Name
- Pat Neldrett
Association Phone
- 941-479-4903
Carport Spaces
- 0.00
Close Date
- 0000-00-00
Cooling
- Central Air
Country
- US
Covered Spaces
- 0.00
Exterior Features
- Sliding Doors
Flooring
- Carpet
- Ceramic Tile
- Vinyl
Garage Spaces
- 2.00
Heating
- Central
High School
- Palmetto High
Insurance Expense
- 0.00
Interior Features
- Ceiling Fans(s)
- High Ceilings
- Kitchen/Family Room Combo
- Living Room/Dining Room Combo
- Primary Bedroom Main Floor
- Split Bedroom
- Walk-In Closet(s)
- Window Treatments
Legal Description
- LOT 154 COVERED BRIDGE ESTATES PHASE 6A AND 6B PI#7465.2635/9
Levels
- One
Living Area
- 1895.00
Lot Features
- In County
Middle School
- Lincoln Middle
Area Major
- 34222 - Ellenton
Net Operating Income
- 0.00
Occupant Type
- Vacant
Open Parking Spaces
- 0.00
Other Expense
- 0.00
Parcel Number
- 746526359
Pets Allowed
- Cats OK
- Dogs OK
- Yes
Property Type
- Residential
Roof
- Shingle
School Elementary
- Virgil Mills Elementary
Sewer
- Public Sewer
Tax Year
- 2023
Township
- 34
Utilities
- Cable Connected
- Electricity Connected
- Public
- Sewer Connected
View
- Water
Views
- 46
Virtual Tour Url
- https://www.propertypanorama.com/instaview/stellar/TB8327678
Water Source
- Public
Year Built
- 2003
Zoning Code
- PDR

