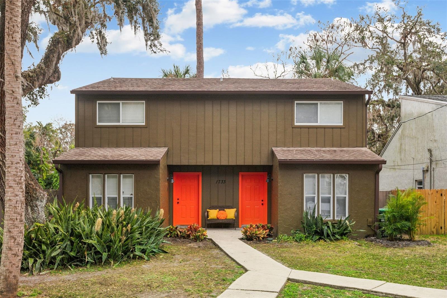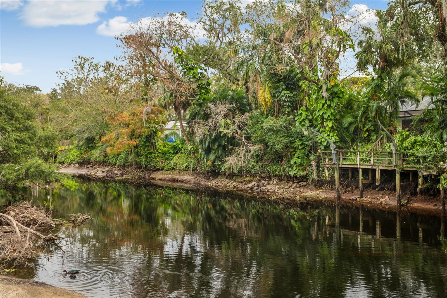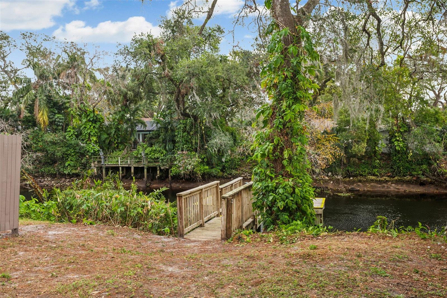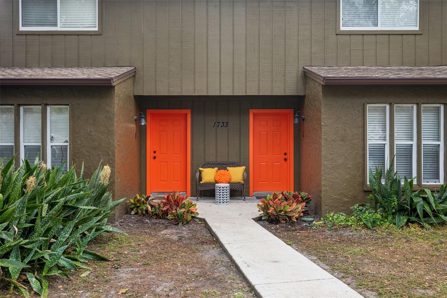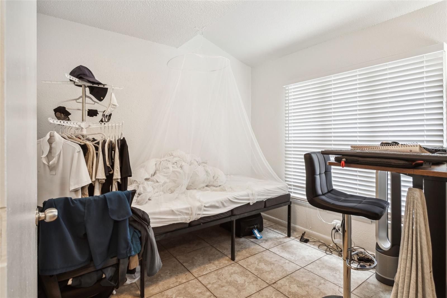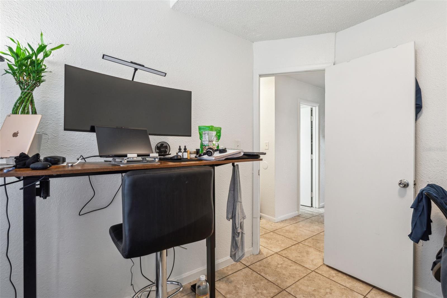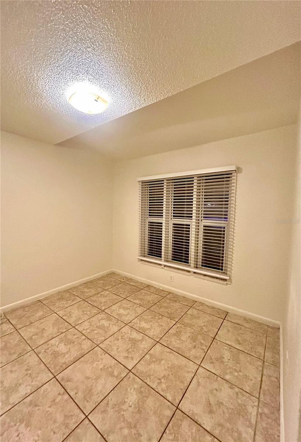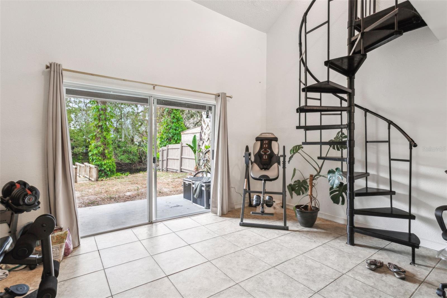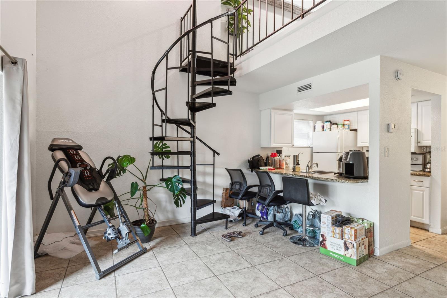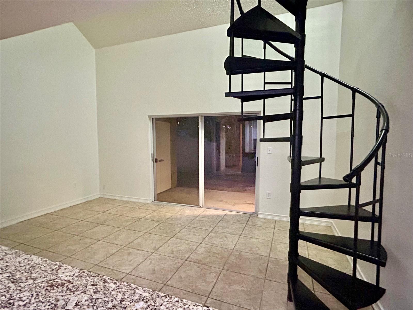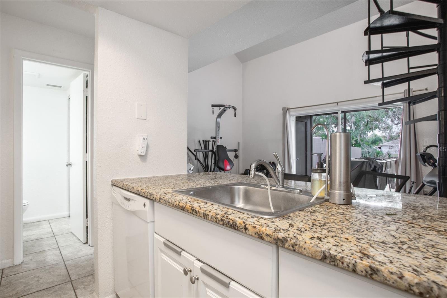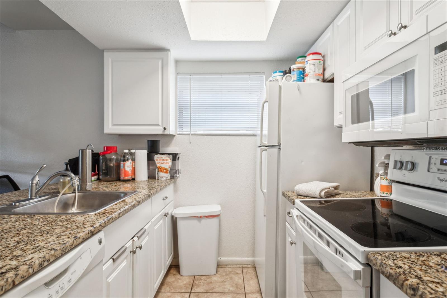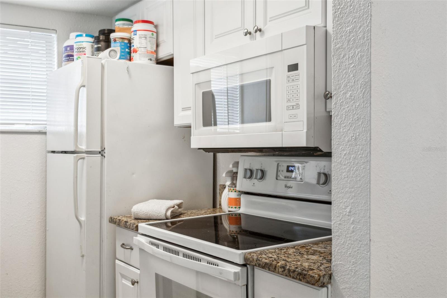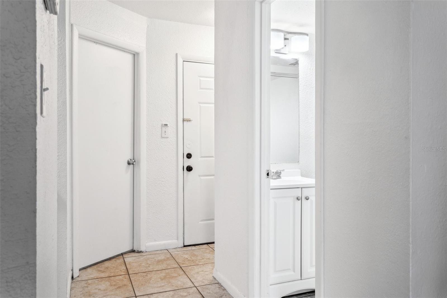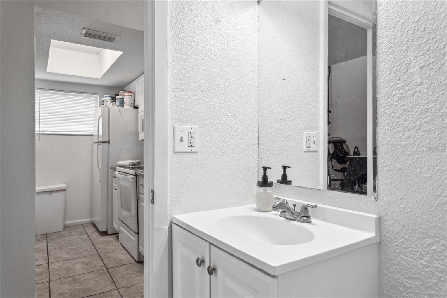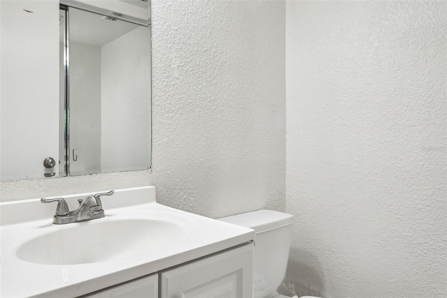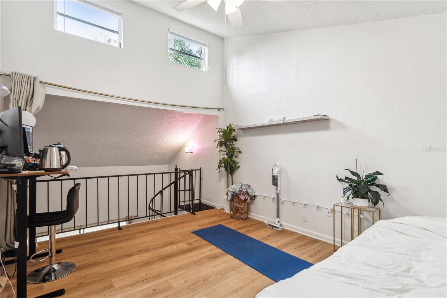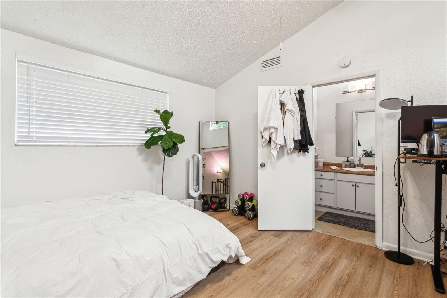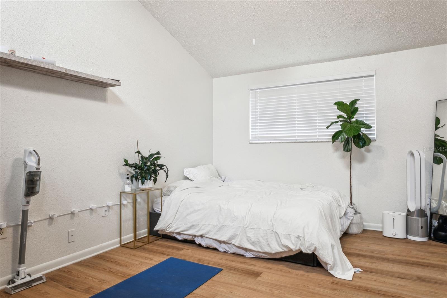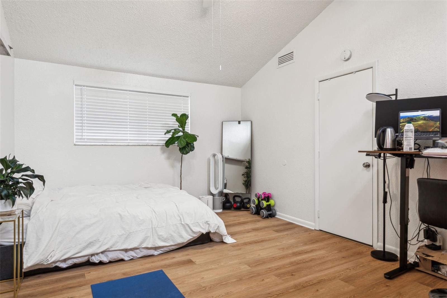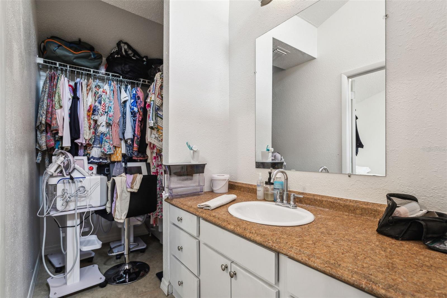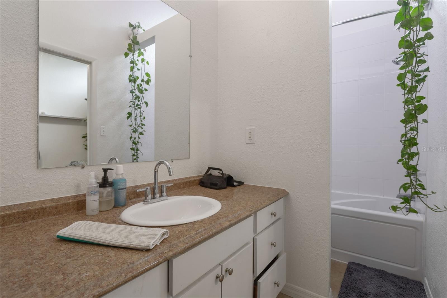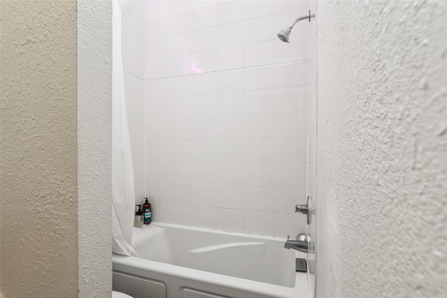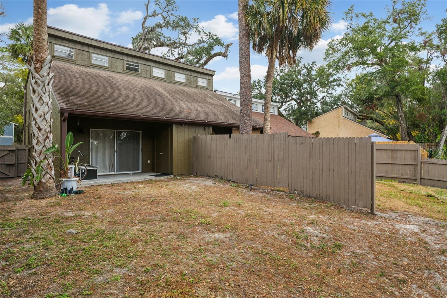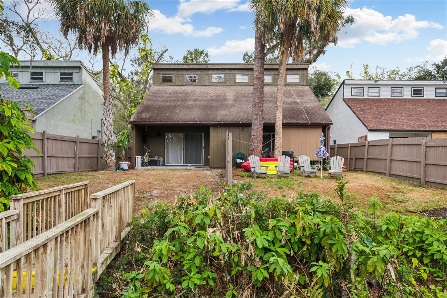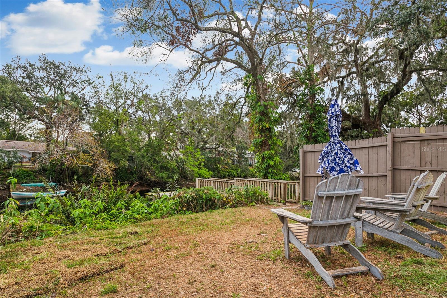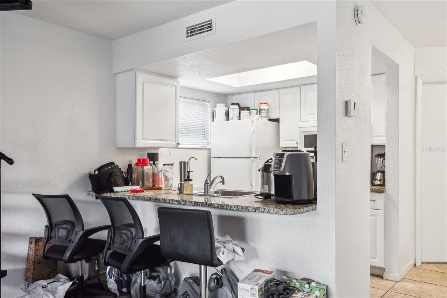1733 Mulberry Drive
Brokerage Office: 352-629-6883
1733 Mulberry Drive, TAMPA, FL 33604



- MLS#: TB8344930 ( Multi-Family )
- Street Address: 1733 Mulberry Drive
- Viewed: 123
- Price: $350,000
- Price sqft: $0
- Waterfront: Yes
- Wateraccess: Yes
- Waterfront Type: River Front
- Year Built: 1979
- Bldg sqft: 0
- Bedrooms: 2
- Total Baths: 4
- Days On Market: 56
- Additional Information
- Geolocation: 28.0175 / -82.439
- County: HILLSBOROUGH
- City: TAMPA
- Zipcode: 33604
- Subdivision: Fern Cliff
- Provided by: KELLER WILLIAMS TAMPA PROP.
- Contact: Mike Hydorn

- DMCA Notice
Description
RECENT PRICE IMPROVEMENT! ~ You dont want to miss this rare opportunity to own an income producing duplex on the Hillsborough River in the up and coming Fern Cliff area of Tampa. Each unit in this freshly painted duplex features a 1 bedroom loft, 1.5 baths and a separate first floor office/den. The mirror image units feature an open floor plan, soaring ceilings, separate back yard areas and beautiful views of the river. The front door opens to a foyer area with adjacent 9.5' x 9' office/den offering plenty of natural light. Beyond the well appointed galley kitchen with stone counters, raised panel cabinetry and breakfast bar seating, youll be impressed with the 17 ceilings in the 17 x 12 living room. The spacious area allows for numerous furniture configurations. A convenient half bath completes the first floor layout. The sliding glass doors open to a covered lanai and utility closet with washer/dryer hookups. The backyard is separated by a fence for tenant privacy with both units sharing access to the sturdy wooden dock. At the top of the unique metal spiral staircase, youll find a large 16 x 12 bedroom/loft with ensuite full bath complete with soaking tub and walk in closet. Each unit has it's own side gate entrance. Newer exterior paint and french drains in 2024. The location would be convenient for potential tenants anywhere in Tampa and surrounding areas!
Description
RECENT PRICE IMPROVEMENT! ~ You dont want to miss this rare opportunity to own an income producing duplex on the Hillsborough River in the up and coming Fern Cliff area of Tampa. Each unit in this freshly painted duplex features a 1 bedroom loft, 1.5 baths and a separate first floor office/den. The mirror image units feature an open floor plan, soaring ceilings, separate back yard areas and beautiful views of the river. The front door opens to a foyer area with adjacent 9.5' x 9' office/den offering plenty of natural light. Beyond the well appointed galley kitchen with stone counters, raised panel cabinetry and breakfast bar seating, youll be impressed with the 17 ceilings in the 17 x 12 living room. The spacious area allows for numerous furniture configurations. A convenient half bath completes the first floor layout. The sliding glass doors open to a covered lanai and utility closet with washer/dryer hookups. The backyard is separated by a fence for tenant privacy with both units sharing access to the sturdy wooden dock. At the top of the unique metal spiral staircase, youll find a large 16 x 12 bedroom/loft with ensuite full bath complete with soaking tub and walk in closet. Each unit has it's own side gate entrance. Newer exterior paint and french drains in 2024. The location would be convenient for potential tenants anywhere in Tampa and surrounding areas!
Property Location and Similar Properties






Property Features
Waterfront Description
- River Front
Property Type
- Multi-Family
Views
- 123

