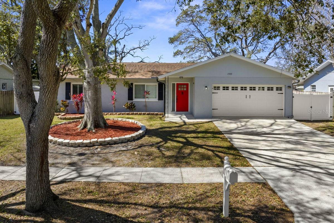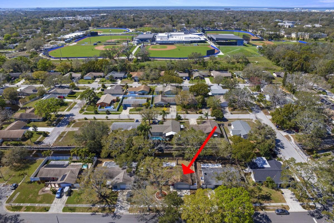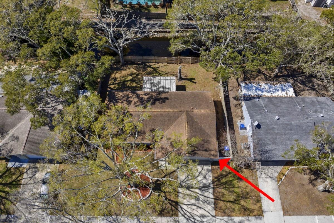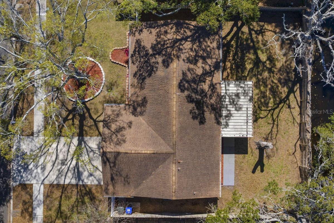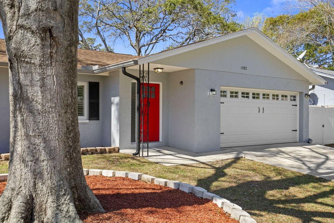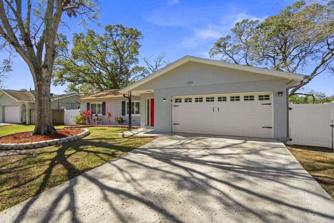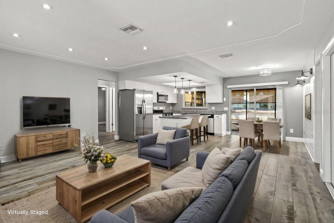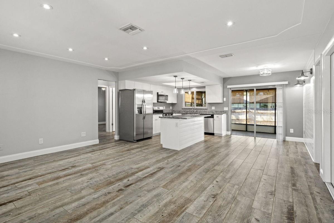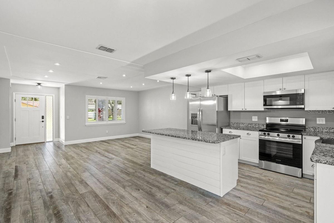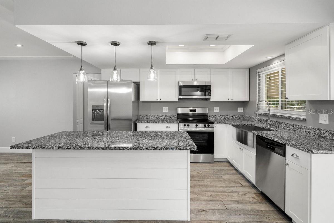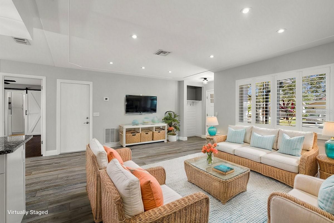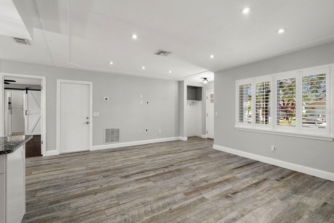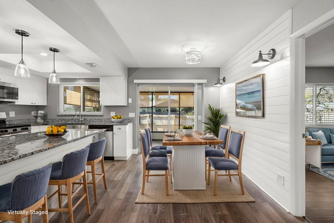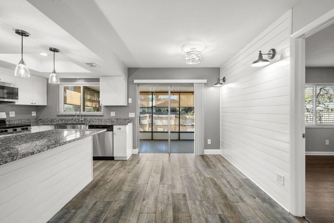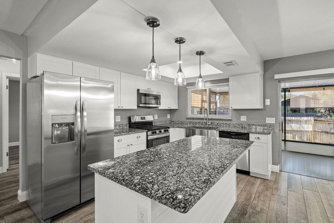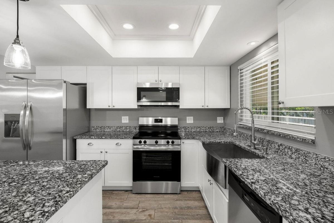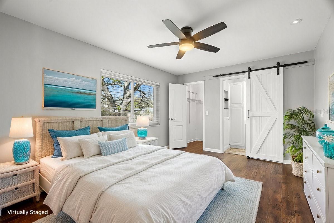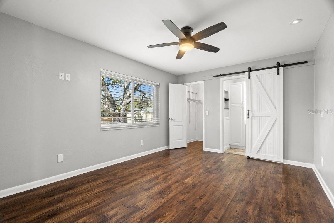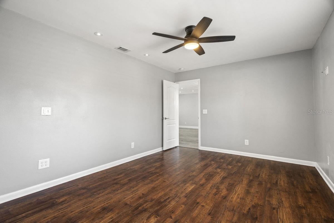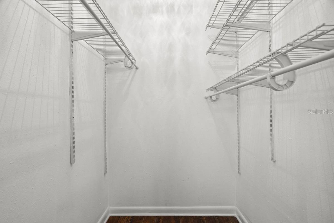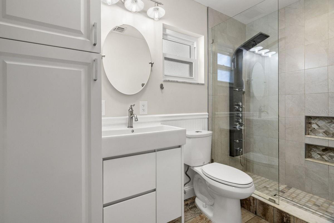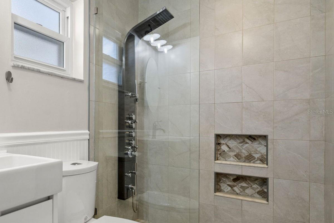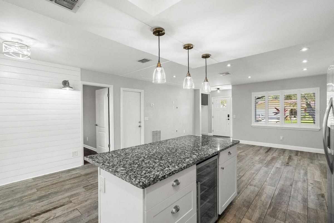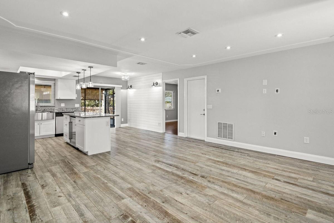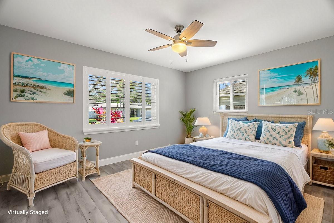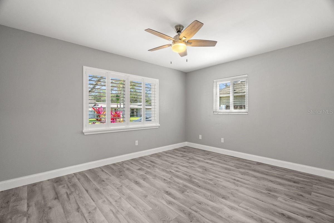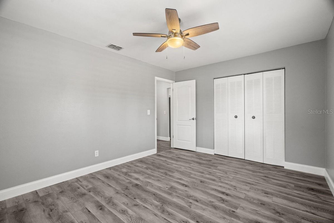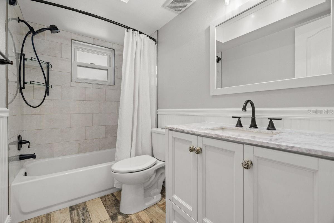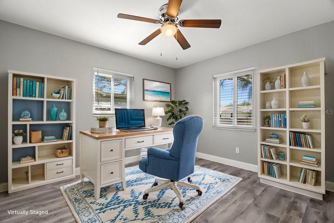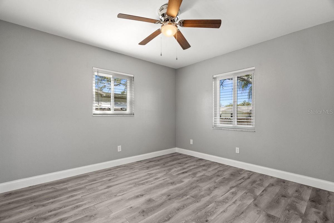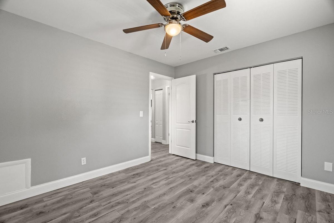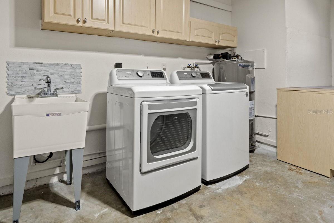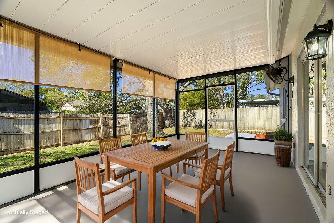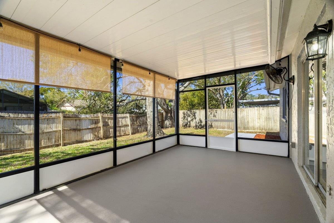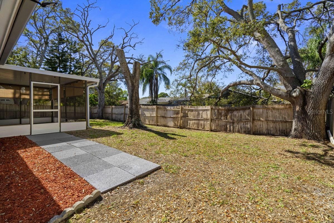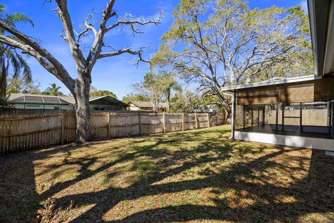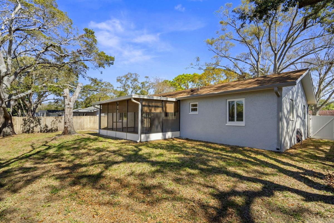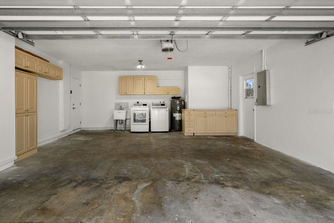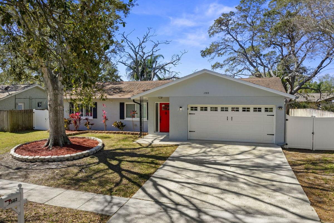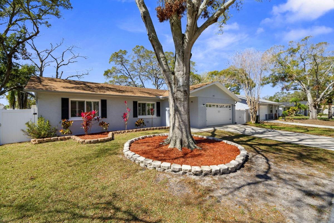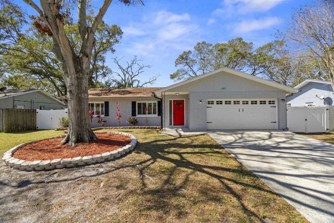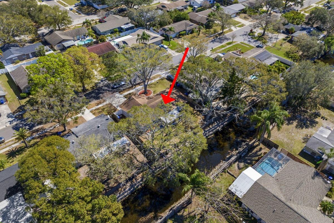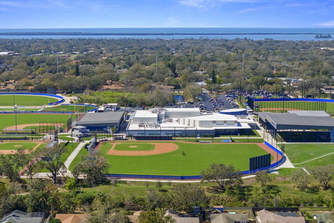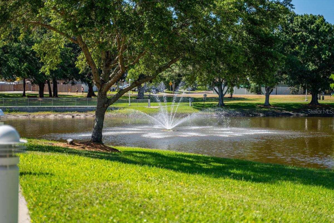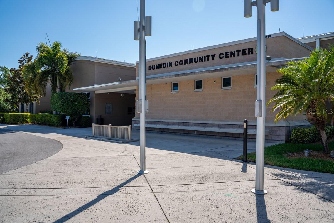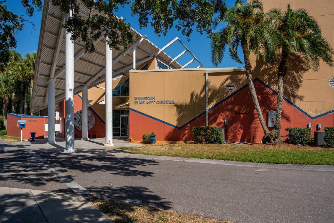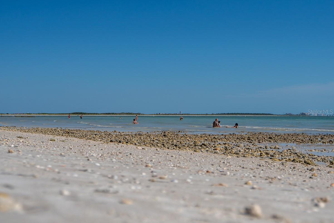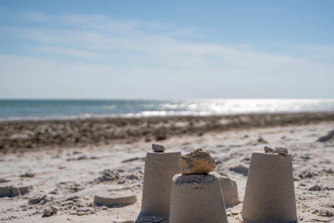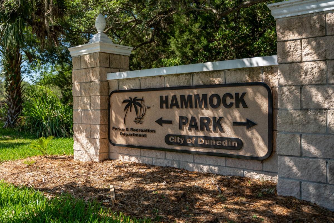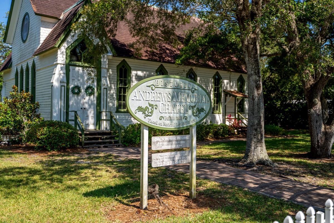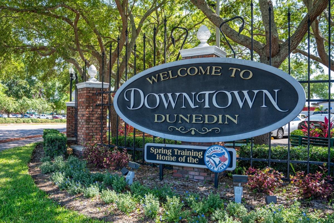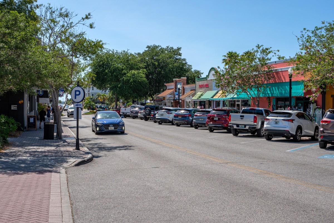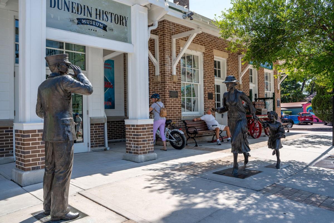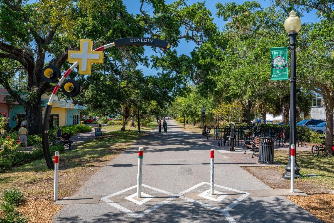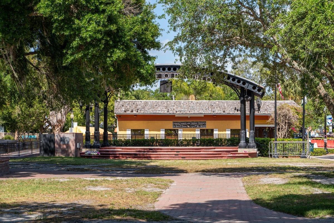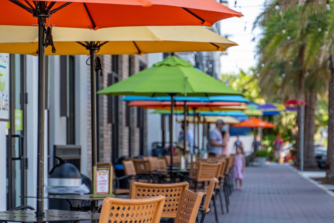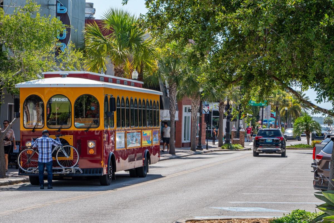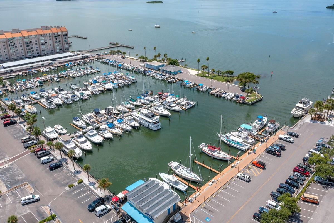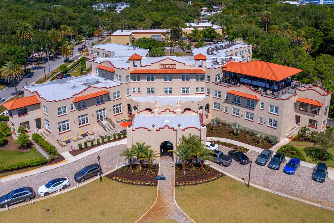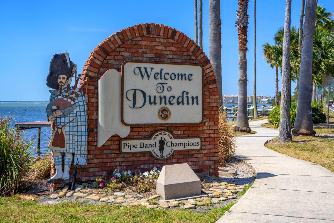1582 Sandalwood Drive
Brokerage Office: 352-629-6883
1582 Sandalwood Drive, DUNEDIN, FL 34698



- MLS#: TB8354202 ( Residential )
- Street Address: 1582 Sandalwood Drive
- Viewed: 67
- Price: $484,900
- Price sqft: $252
- Waterfront: No
- Year Built: 1975
- Bldg sqft: 1926
- Bedrooms: 3
- Total Baths: 2
- Full Baths: 2
- Garage / Parking Spaces: 2
- Days On Market: 32
- Additional Information
- Geolocation: 28.0327 / -82.7524
- County: PINELLAS
- City: DUNEDIN
- Zipcode: 34698
- Subdivision: Ravenwood Manor
- Elementary School: Garrison Jones Elementary PN
- Middle School: Palm Harbor Middle PN
- High School: Dunedin High PN
- Provided by: DUNEDIN REALTY LLC
- Contact: Pete Dagios
- 727-734-2180

- DMCA Notice
Description
One or more photo(s) has been virtually staged. Nice! Nice! Nice! This tastefully updated, 3/2/2 Dunedin block home is ideally located just off the beaten path, yet near everything! It sits on a street with sparse traffic in a Non flood zone and offers an attractive curb appeal. The home boasts a bright, open split bedroom plan that includes the following: welcoming foyer with open closet, spacious living area, updated open kitchen, casual dining space, master suite with private bath & walk in closet, 2 additional bedrooms, updated hall bath, 2 car garage with full size washer & dryer, and a relaxing screened porch PERFECT for your morning coffee and evening glass of wine. The open concept interior along with the screened porch and fenced back yard make this home great for entertaining. Home also features countless updates: KITCHEN: custom shaker cabinets with hardware, granite counters with 4" backsplash, stainless farm sink with faucet, granite breakfast bar with wine fridge, and new stainless steel appliances (2025), MASTER BATH: barn door entry, built in storage cabinet, wainscoting, vanity, faucet, mirror, toilet, rain showerhead with control panel, and custom tiled walk in shower with glass partition, HALL BATH: wainscoting, vanity, faucet, mirror, toilet, showerhead, rod, curtain, and custom tiled tub, INTERIOR: efficient porcelain tile luxury vinyl & wood laminate flooring, 4 & 1/2 baseboards, 2 panel doors with hardware, light fixtures, ceiling fans, pendant lights, recessed lights, plantation shutters, window shades, vertical blinds, electrical box, interior paint, PLUS new A/C system (2025) with transferable warranty, EXTERIOR: porch sun shades & floor paint, light fixtures, tropical landscaping, mulch, exterior paint, front vinyl gates, shingle roof (2017), AND double paned windows & front door (2018). Property sits in a quiet neighborhood with no HOA fee. It offers easy access to major shopping hubs, the Dunedin Waterfront, and the Historic Downtown District. Enjoy the unique shops, top rated restaurants, and countless activities the city offers. Ride your bike on the Trail, stroll along St Joseph's Sound or watch a waterfront sunset from the Marina, there's plenty to do in Dunedin. Other amenities include: beaches, parks, casual & fine dining, roof top bars, micro breweries, cafes, bike riding, boating, fishing, downtown festivals, concerts, art shows, spring training baseball, championship golf, sunsets, and events at the Community & Fine Art Centers. This is a MUST SEE for buyers seeking an updated, move in ready home with a vibrant lifestyle this property conveys!
Description
One or more photo(s) has been virtually staged. Nice! Nice! Nice! This tastefully updated, 3/2/2 Dunedin block home is ideally located just off the beaten path, yet near everything! It sits on a street with sparse traffic in a Non flood zone and offers an attractive curb appeal. The home boasts a bright, open split bedroom plan that includes the following: welcoming foyer with open closet, spacious living area, updated open kitchen, casual dining space, master suite with private bath & walk in closet, 2 additional bedrooms, updated hall bath, 2 car garage with full size washer & dryer, and a relaxing screened porch PERFECT for your morning coffee and evening glass of wine. The open concept interior along with the screened porch and fenced back yard make this home great for entertaining. Home also features countless updates: KITCHEN: custom shaker cabinets with hardware, granite counters with 4" backsplash, stainless farm sink with faucet, granite breakfast bar with wine fridge, and new stainless steel appliances (2025), MASTER BATH: barn door entry, built in storage cabinet, wainscoting, vanity, faucet, mirror, toilet, rain showerhead with control panel, and custom tiled walk in shower with glass partition, HALL BATH: wainscoting, vanity, faucet, mirror, toilet, showerhead, rod, curtain, and custom tiled tub, INTERIOR: efficient porcelain tile luxury vinyl & wood laminate flooring, 4 & 1/2 baseboards, 2 panel doors with hardware, light fixtures, ceiling fans, pendant lights, recessed lights, plantation shutters, window shades, vertical blinds, electrical box, interior paint, PLUS new A/C system (2025) with transferable warranty, EXTERIOR: porch sun shades & floor paint, light fixtures, tropical landscaping, mulch, exterior paint, front vinyl gates, shingle roof (2017), AND double paned windows & front door (2018). Property sits in a quiet neighborhood with no HOA fee. It offers easy access to major shopping hubs, the Dunedin Waterfront, and the Historic Downtown District. Enjoy the unique shops, top rated restaurants, and countless activities the city offers. Ride your bike on the Trail, stroll along St Joseph's Sound or watch a waterfront sunset from the Marina, there's plenty to do in Dunedin. Other amenities include: beaches, parks, casual & fine dining, roof top bars, micro breweries, cafes, bike riding, boating, fishing, downtown festivals, concerts, art shows, spring training baseball, championship golf, sunsets, and events at the Community & Fine Art Centers. This is a MUST SEE for buyers seeking an updated, move in ready home with a vibrant lifestyle this property conveys!
Property Location and Similar Properties






Property Features
Appliances
- Dishwasher
- Disposal
- Dryer
- Electric Water Heater
- Ice Maker
- Microwave
- Range
- Refrigerator
- Washer
- Wine Refrigerator
Home Owners Association Fee
- 0.00
Carport Spaces
- 0.00
Close Date
- 0000-00-00
Cooling
- Central Air
Country
- US
Covered Spaces
- 0.00
Exterior Features
- Lighting
- Rain Gutters
- Sidewalk
- Sliding Doors
Fencing
- Vinyl
- Wood
Flooring
- Concrete
- Laminate
- Luxury Vinyl
- Tile
Furnished
- Unfurnished
Garage Spaces
- 2.00
Heating
- Central
- Electric
High School
- Dunedin High-PN
Insurance Expense
- 0.00
Interior Features
- Ceiling Fans(s)
- Eat-in Kitchen
- Open Floorplan
- Split Bedroom
- Stone Counters
- Thermostat
- Tray Ceiling(s)
- Walk-In Closet(s)
- Window Treatments
Legal Description
- RAVENWOOD MANOR BLK P
- LOT 147
Levels
- One
Living Area
- 1215.00
Lot Features
- City Limits
- Landscaped
- Sidewalk
- Paved
Middle School
- Palm Harbor Middle-PN
Area Major
- 34698 - Dunedin
Net Operating Income
- 0.00
Occupant Type
- Vacant
Open Parking Spaces
- 0.00
Other Expense
- 0.00
Parcel Number
- 24-28-15-73609-016-1470
Parking Features
- Driveway
- Garage Door Opener
- On Street
- Oversized
Pets Allowed
- Yes
Possession
- Close Of Escrow
Property Condition
- Completed
Property Type
- Residential
Roof
- Membrane
- Shingle
School Elementary
- Garrison-Jones Elementary-PN
Sewer
- Public Sewer
Style
- Florida
- Ranch
Tax Year
- 2024
Township
- 28
Utilities
- BB/HS Internet Available
- Cable Available
- Electricity Connected
- Public
- Sewer Connected
- Street Lights
- Water Connected
View
- Garden
Views
- 67
Virtual Tour Url
- https://www.propertypanorama.com/instaview/stellar/TB8354202
Water Source
- Public
Year Built
- 1975

