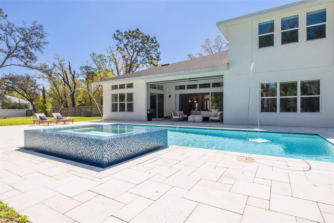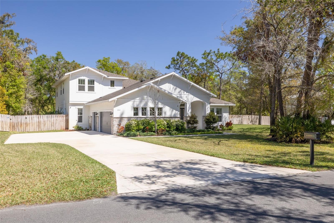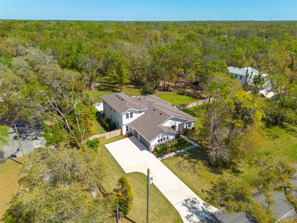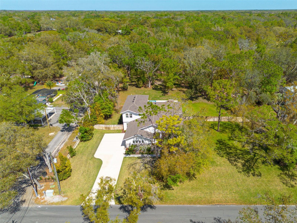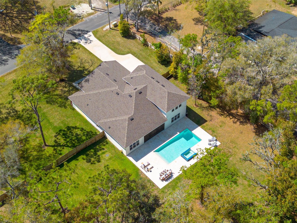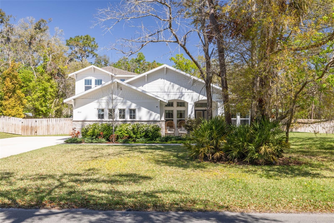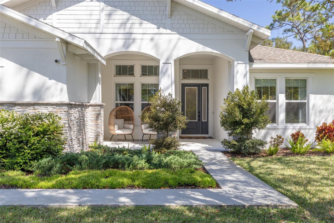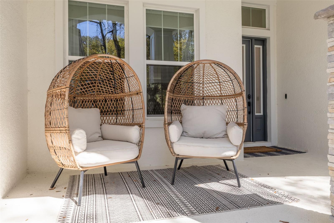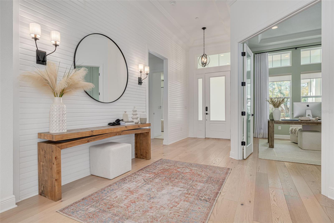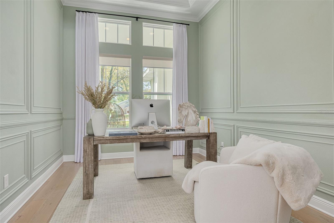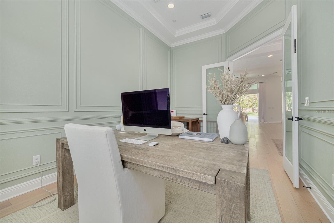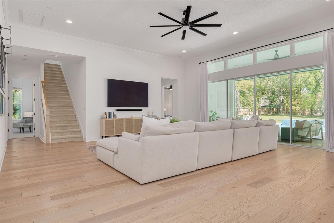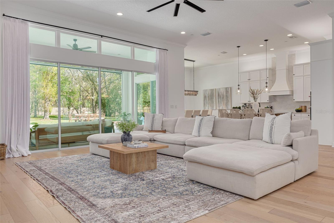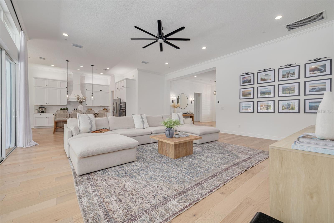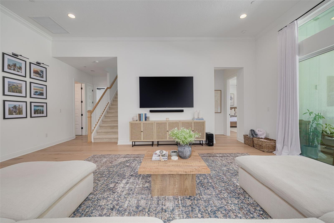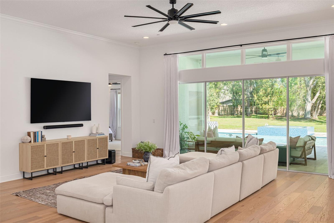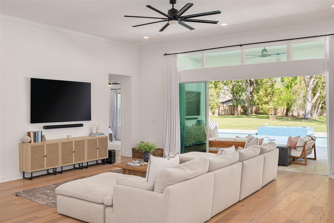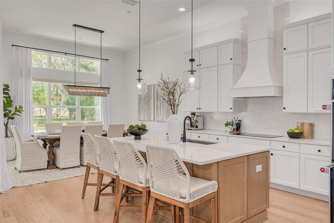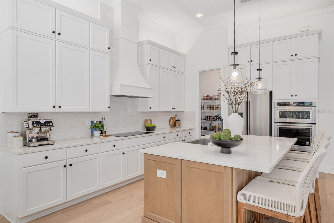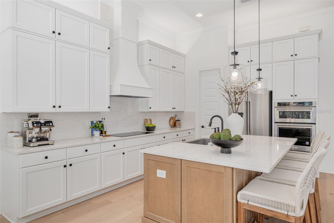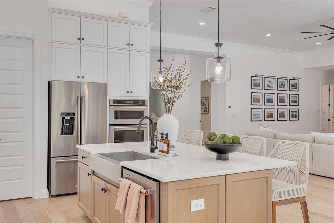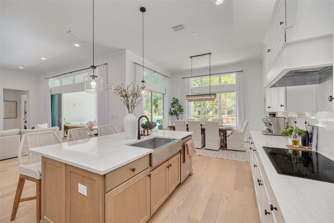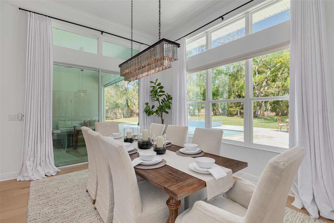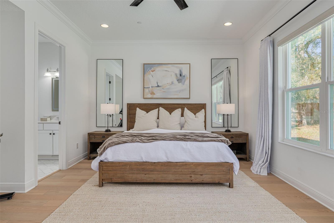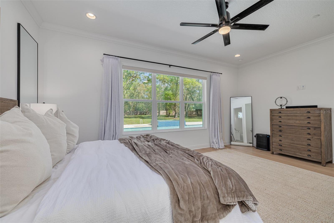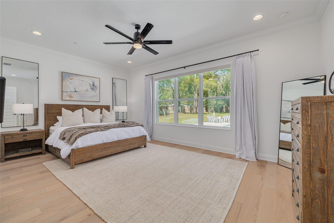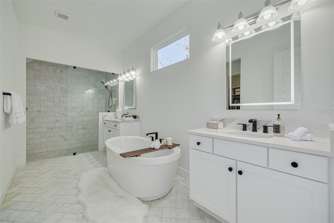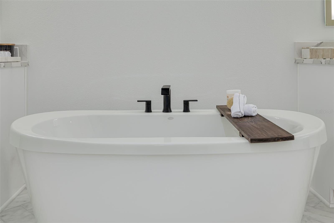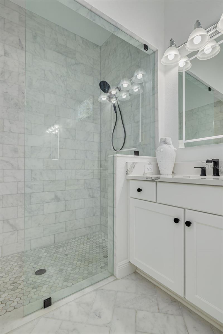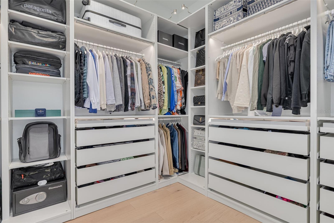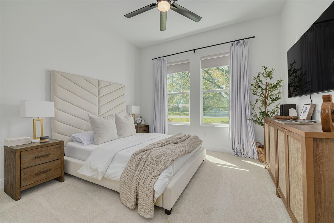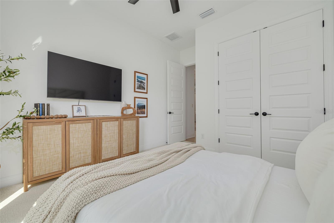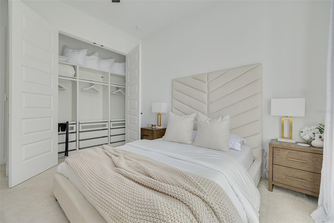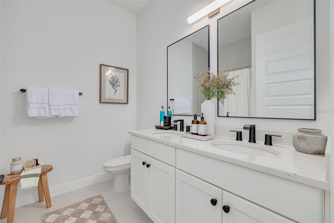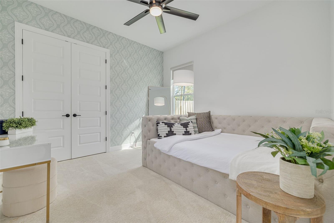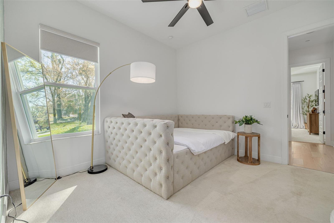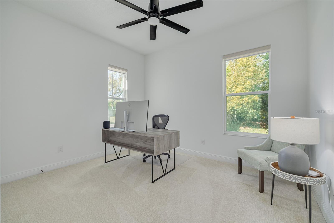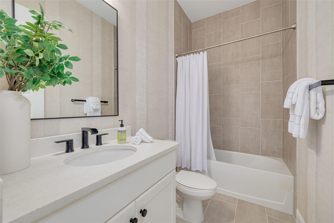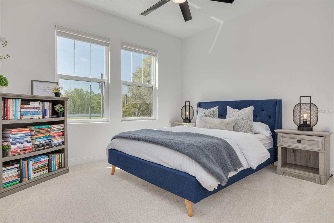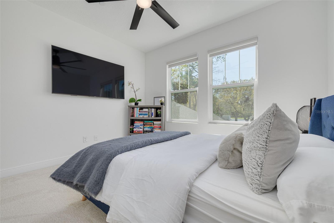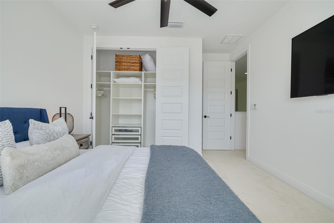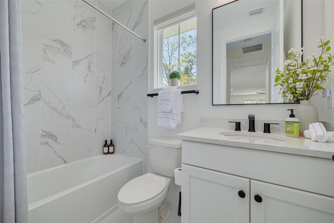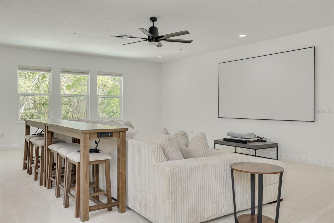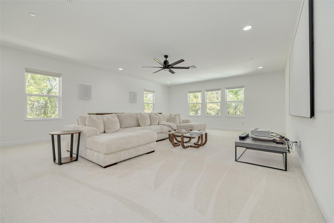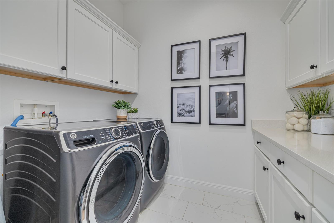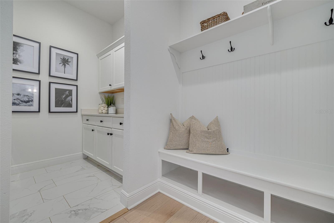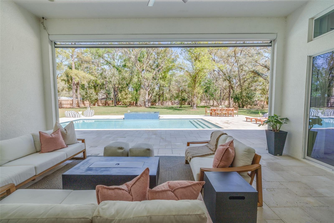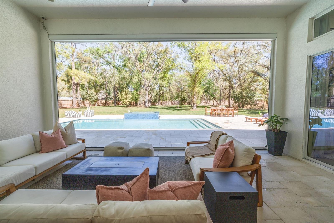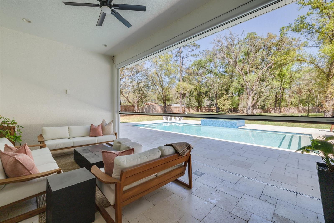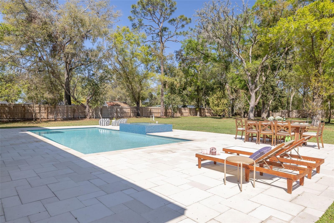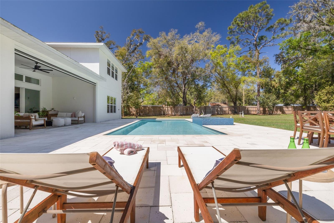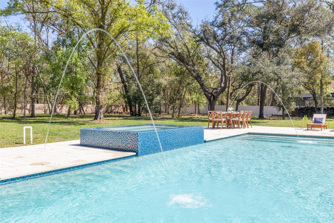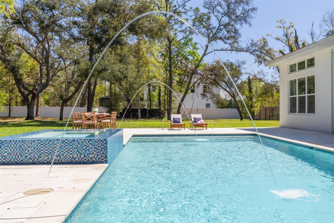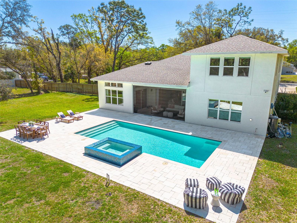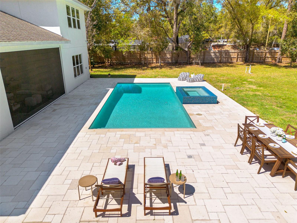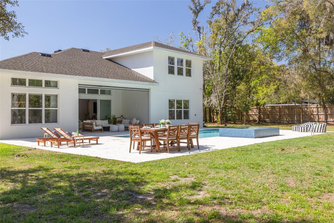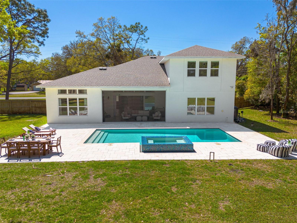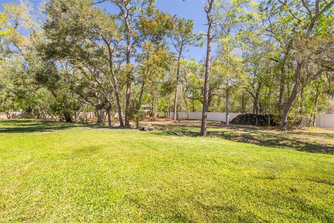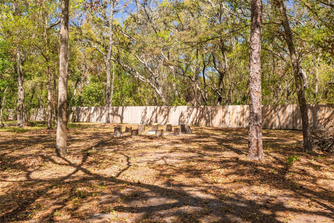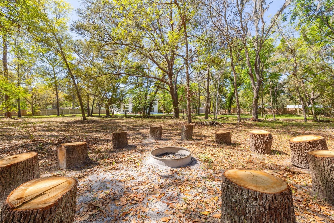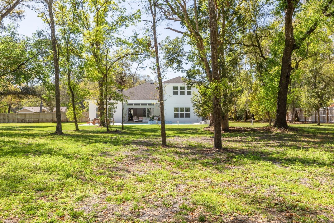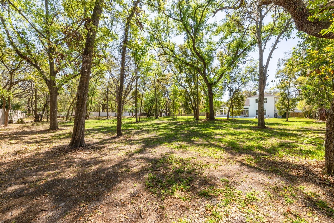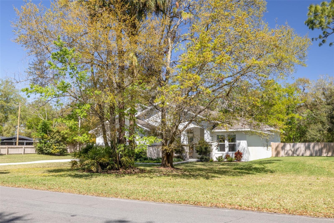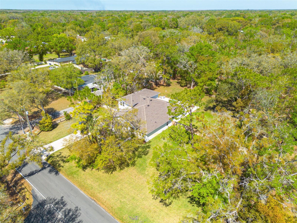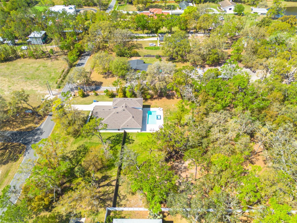2216 Clement Road
Brokerage Office: 352-629-6883
2216 Clement Road, LUTZ, FL 33549



- MLS#: TB8357012 ( Residential )
- Street Address: 2216 Clement Road
- Viewed: 59
- Price: $1,400,000
- Price sqft: $272
- Waterfront: No
- Year Built: 2022
- Bldg sqft: 5148
- Bedrooms: 5
- Total Baths: 4
- Full Baths: 4
- Garage / Parking Spaces: 3
- Days On Market: 20
- Acreage: 1.51 acres
- Additional Information
- Geolocation: 28.1211 / -82.4344
- County: HILLSBOROUGH
- City: LUTZ
- Zipcode: 33549
- Subdivision: Oakwood Reserve
- Provided by: CHARLES RUTENBERG REALTY INC
- Contact: Joanna Tarnawa
- 727-538-9200

- DMCA Notice
Description
Fall in love with this dream home that has it all. Tucked away on a serene 1.55 acre lot, this stunning 5 bedroom plus den/office and bonus room home offers the ideal balance of peaceful living and modern convenience. From the moment you pull into the upgraded driveway, designed to easily support your RV or heavy vehicles, you're greeted by the inviting charm of 2216 Clement Rd.
Step inside to find a welcoming foyer beautifully accented with oak floors and custom wood wall molding. To your left, discover a thoughtfully designed office featuring crown molding, tinted glass for privacy, and abundant natural lightperfect as your workspace, a cozy den, or even a 6th bedroom.
Just beyond the foyer, you'll find a private two bedroom alcove complete with accent wallpaper, custom built out closets, and a shared bathroom, providing an ideal space for family or guests seeking their own retreat.
The heart of this home opens seamlessly to the outdoors. Large sliding doors fully retract, revealing a luxurious, resort style heated saltwater pool with a raised perimeter overflow spa featuring soothing jets and dual main drains. Enjoy premium upgrades including hand formed steps in the shallow end, a comfortable 5 foot bench in the deep end, two laminar deck jets, artistic paver coping and decking, Pentair LED color lights, and gas heater. Effortless maintenance is ensured with automated floor jet cleaners, dual automatic skimmers, and an automatic overflow valve. A retractable screen allows you to comfortably enjoy Floridas beautiful weather year round, making evenings around the fire pit even more inviting.
Attention to detail defines every corner of this property. Automatic blinds, custom drapery, and electric shades complement a state of the art smart lighting system, adjustable to any color from your smartphone. The gourmet kitchen impresses with undercabinet lighting, upgraded quartz countertops, and backsplash, while the elegant dining room is illuminated by a striking custom chandelier.
Retreat at day's end to peaceful bedrooms, each thoughtfully enhanced with fully built out closets and upgraded carpet padding. Convenience is at your fingertips with Nest Thermostats, Nest Security Cameras, and a Nest Doorbell, all controlled through an intuitive smart home app. Additional highlights include a propane tank, sprinkler system, oversized GE washer and dryer, and tinted front door glass for added privacy.
Nearly $190,000 in premium upgrades enhance the quality and enjoyment of this home, including the exceptional pool area, premium fencing, extensive tree removal, new sod, window treatments, customized closets and lighting, retractable outdoor screen, and automated security and lighting systems. A spacious 3 car garage offers ample storage and convenience.
Enjoy remarkable privacy on your expansive lot, surrounded by lush greenery offering tranquility rarely found so close to the city. With plenty of space to add future amenities like a guest house, garden, or recreational area, the possibilities are endless. Located just 16 minutes from downtown Tampa, easily accessible via I 75, and surrounded by exciting new developments, this property blends quiet living with city accessibility. With no HOA, restrictions, or CDD fees, not in a flood zone, this home invites you to experience luxury, and endless possibilities. All furniture is also available for purchase, reach out to the realtor if anything catches your eye. Welcome home.
Description
Fall in love with this dream home that has it all. Tucked away on a serene 1.55 acre lot, this stunning 5 bedroom plus den/office and bonus room home offers the ideal balance of peaceful living and modern convenience. From the moment you pull into the upgraded driveway, designed to easily support your RV or heavy vehicles, you're greeted by the inviting charm of 2216 Clement Rd.
Step inside to find a welcoming foyer beautifully accented with oak floors and custom wood wall molding. To your left, discover a thoughtfully designed office featuring crown molding, tinted glass for privacy, and abundant natural lightperfect as your workspace, a cozy den, or even a 6th bedroom.
Just beyond the foyer, you'll find a private two bedroom alcove complete with accent wallpaper, custom built out closets, and a shared bathroom, providing an ideal space for family or guests seeking their own retreat.
The heart of this home opens seamlessly to the outdoors. Large sliding doors fully retract, revealing a luxurious, resort style heated saltwater pool with a raised perimeter overflow spa featuring soothing jets and dual main drains. Enjoy premium upgrades including hand formed steps in the shallow end, a comfortable 5 foot bench in the deep end, two laminar deck jets, artistic paver coping and decking, Pentair LED color lights, and gas heater. Effortless maintenance is ensured with automated floor jet cleaners, dual automatic skimmers, and an automatic overflow valve. A retractable screen allows you to comfortably enjoy Floridas beautiful weather year round, making evenings around the fire pit even more inviting.
Attention to detail defines every corner of this property. Automatic blinds, custom drapery, and electric shades complement a state of the art smart lighting system, adjustable to any color from your smartphone. The gourmet kitchen impresses with undercabinet lighting, upgraded quartz countertops, and backsplash, while the elegant dining room is illuminated by a striking custom chandelier.
Retreat at day's end to peaceful bedrooms, each thoughtfully enhanced with fully built out closets and upgraded carpet padding. Convenience is at your fingertips with Nest Thermostats, Nest Security Cameras, and a Nest Doorbell, all controlled through an intuitive smart home app. Additional highlights include a propane tank, sprinkler system, oversized GE washer and dryer, and tinted front door glass for added privacy.
Nearly $190,000 in premium upgrades enhance the quality and enjoyment of this home, including the exceptional pool area, premium fencing, extensive tree removal, new sod, window treatments, customized closets and lighting, retractable outdoor screen, and automated security and lighting systems. A spacious 3 car garage offers ample storage and convenience.
Enjoy remarkable privacy on your expansive lot, surrounded by lush greenery offering tranquility rarely found so close to the city. With plenty of space to add future amenities like a guest house, garden, or recreational area, the possibilities are endless. Located just 16 minutes from downtown Tampa, easily accessible via I 75, and surrounded by exciting new developments, this property blends quiet living with city accessibility. With no HOA, restrictions, or CDD fees, not in a flood zone, this home invites you to experience luxury, and endless possibilities. All furniture is also available for purchase, reach out to the realtor if anything catches your eye. Welcome home.
Property Location and Similar Properties






Property Features
Appliances
- Built-In Oven
- Cooktop
- Dishwasher
- Disposal
- Dryer
- Exhaust Fan
- Freezer
- Microwave
- Range Hood
- Refrigerator
- Washer
- Water Filtration System
- Water Softener
Home Owners Association Fee
- 0.00
Builder Model
- Henley
Builder Name
- Cardel Homes
Carport Spaces
- 0.00
Close Date
- 0000-00-00
Cooling
- Central Air
Country
- US
Covered Spaces
- 0.00
Exterior Features
- Dog Run
- Garden
- Irrigation System
- Private Mailbox
- Sliding Doors
Fencing
- Wood
Flooring
- Carpet
- Ceramic Tile
- Hardwood
- Tile
- Wood
Garage Spaces
- 3.00
Green Energy Efficient
- HVAC
- Pool
Heating
- Central
Insurance Expense
- 0.00
Interior Features
- Crown Molding
- Eat-in Kitchen
- High Ceilings
- Kitchen/Family Room Combo
- Open Floorplan
- Pest Guard System
- Primary Bedroom Main Floor
- Smart Home
- Thermostat
- Tray Ceiling(s)
- Vaulted Ceiling(s)
- Walk-In Closet(s)
- Window Treatments
Legal Description
- OAKWOOD RESERVE LOT 8
Levels
- Two
Living Area
- 3988.00
Lot Features
- Cleared
- Landscaped
- Level
- Oversized Lot
- Private
- Paved
Area Major
- 33549 - Lutz
Net Operating Income
- 0.00
Occupant Type
- Owner
Open Parking Spaces
- 0.00
Other Expense
- 0.00
Parcel Number
- U-20-27-19-B22-000000-00008.0
Pets Allowed
- Yes
Pool Features
- Auto Cleaner
- Chlorine Free
- Gunite
- Heated
- In Ground
- Lap
- Lighting
- Pool Alarm
- Pool Sweep
- Salt Water
- Self Cleaning
- Tile
Property Condition
- Completed
Property Type
- Residential
Roof
- Shingle
Sewer
- Septic Tank
Style
- Craftsman
Tax Year
- 2024
Township
- 27
Utilities
- Private
- Sewer Connected
- Sprinkler Well
- Water Connected
View
- Garden
- Park/Greenbelt
- Pool
- Trees/Woods
Views
- 59
Virtual Tour Url
- https://www.propertypanorama.com/instaview/stellar/TB8357012
Water Source
- Well
Year Built
- 2022
Zoning Code
- ASC-1

