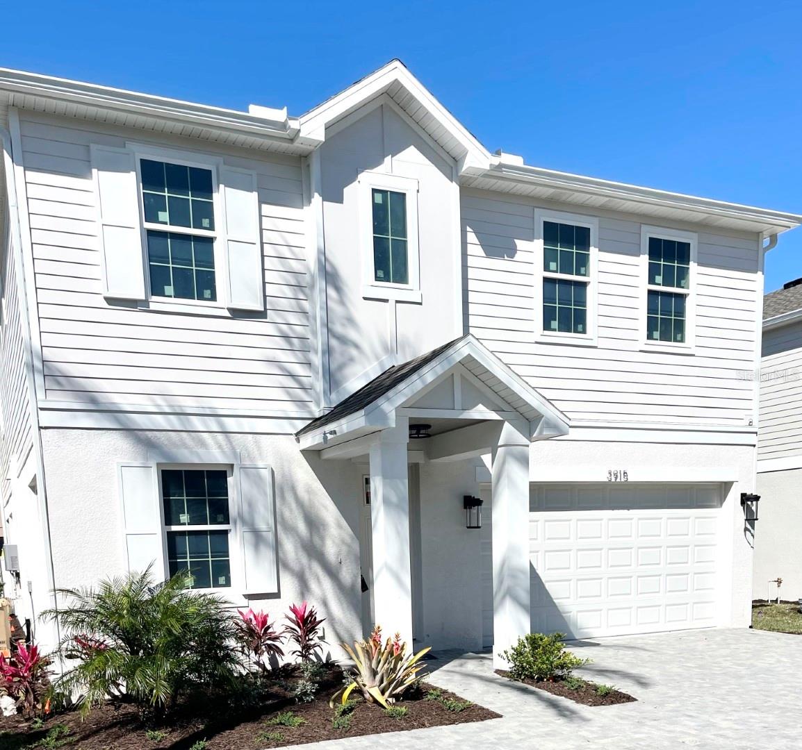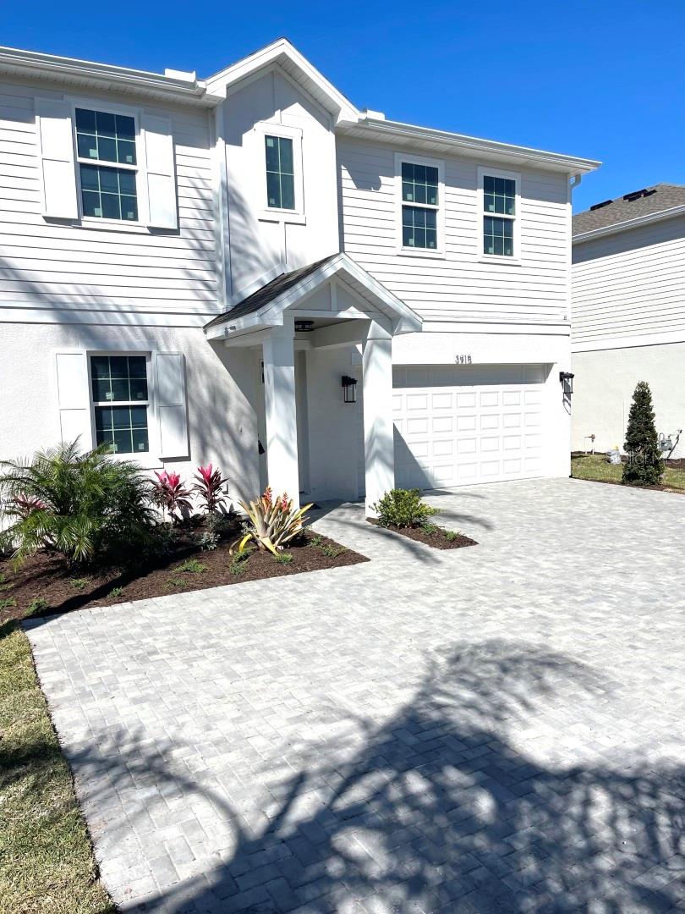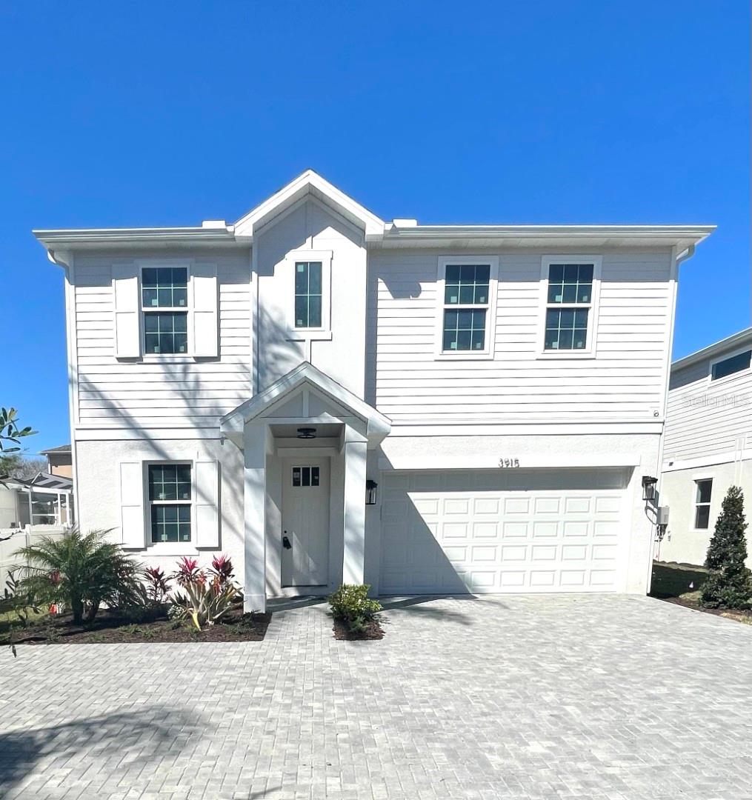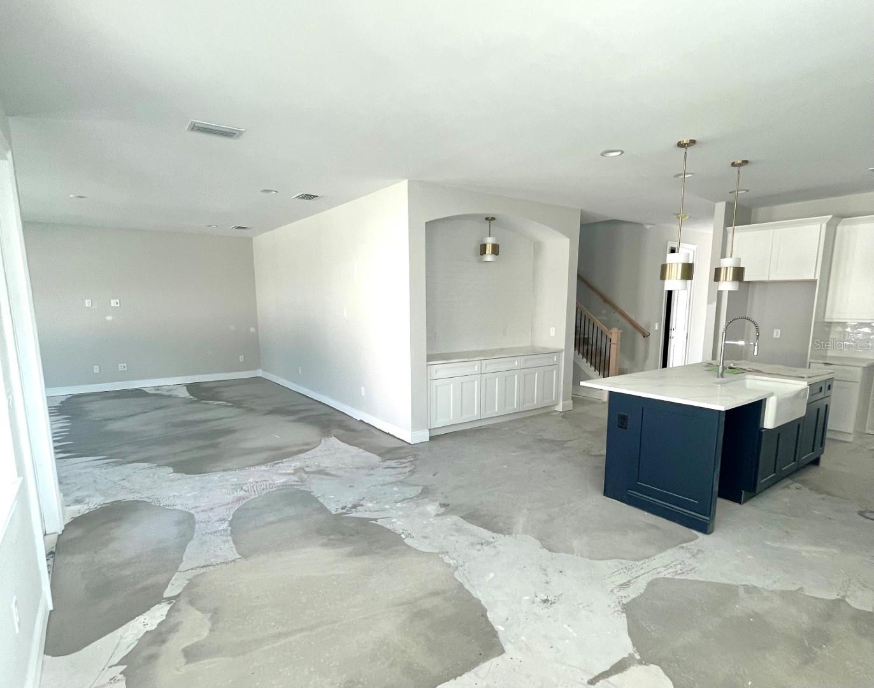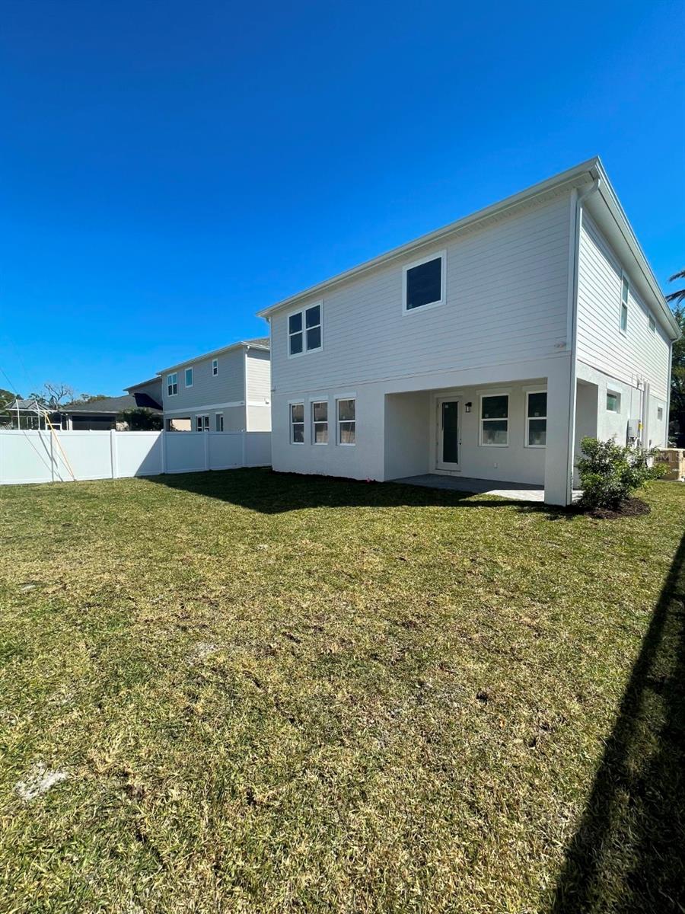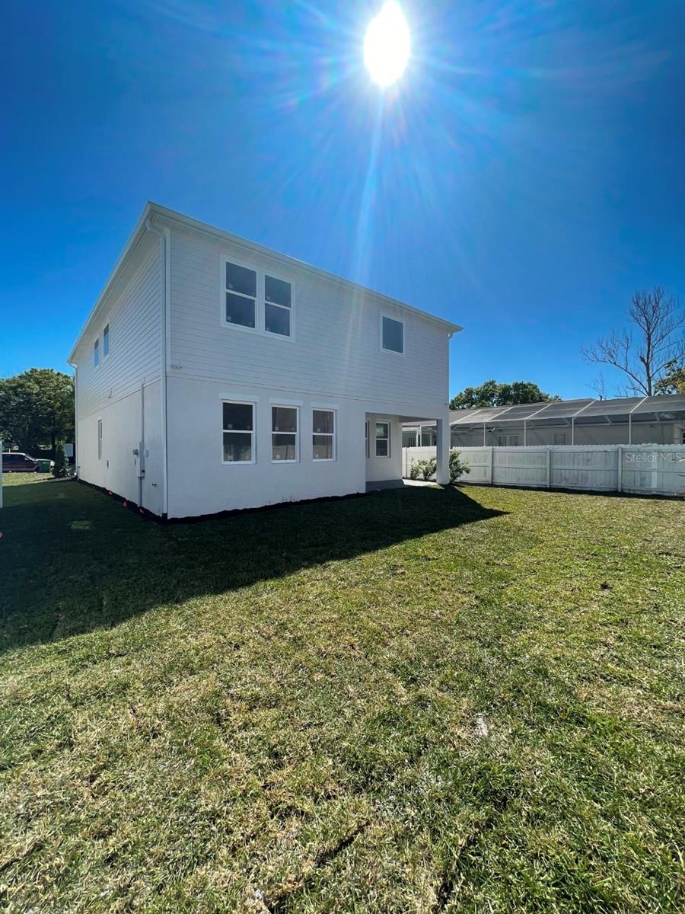3915 Euclid Avenue
Brokerage Office: 352-629-6883
3915 Euclid Avenue, TAMPA, FL 33629



- MLS#: TB8362165 ( Residential )
- Street Address: 3915 Euclid Avenue
- Viewed: 37
- Price: $1,450,000
- Price sqft: $366
- Waterfront: No
- Year Built: 2025
- Bldg sqft: 3958
- Bedrooms: 4
- Total Baths: 5
- Full Baths: 5
- Garage / Parking Spaces: 2
- Days On Market: 17
- Additional Information
- Geolocation: 27.909 / -82.5098
- County: HILLSBOROUGH
- City: TAMPA
- Zipcode: 33629
- Subdivision: Virginia Parkmaryland Manor Ar
- Elementary School: Roosevelt HB
- Middle School: Coleman HB
- High School: Plant HB
- Provided by: CENTURY 21 LIST WITH BEGGINS
- Contact: Melissa Ryan
- 813-658-2121

- DMCA Notice
Description
Estimated completion April 21st. Stunning Home in Virginia Park/Maryland Manor 4 Bedrooms, 5 Baths, Expansive Backyard! Welcome to this beautifully designed home by M Ryan Homes, offering the perfect blend of elegance, comfort, and modern living. As you step inside, you're greeted by a dining room that continues to the spacious kitchen. The kitchen includes GE appliances, large island and a built in buffet area. The kitchen overlooks into the every day eating area and family room, creating an ideal space for gathering and entertaining. A dedicated study on the first floor provides a quiet retreat for work or relaxation. Upstairs, the luxurious master suite features dual vanities, a soaking tub, and a generous walk in closet. Each additional bedroom has its own private bath, offering ultimate convenience and privacy. The laundry room, complete with a large window for natural light, adds a bright and functional touch to the upper level. Step outside to enjoy the covered patio and expansive backyard, offering plenty of room for a pool and outdoor living. A two car garage provides ample storage and parking. Located minutes from downtown, the airport, and restaurants, this home combines style, space, and a convenient location.
Description
Estimated completion April 21st. Stunning Home in Virginia Park/Maryland Manor 4 Bedrooms, 5 Baths, Expansive Backyard! Welcome to this beautifully designed home by M Ryan Homes, offering the perfect blend of elegance, comfort, and modern living. As you step inside, you're greeted by a dining room that continues to the spacious kitchen. The kitchen includes GE appliances, large island and a built in buffet area. The kitchen overlooks into the every day eating area and family room, creating an ideal space for gathering and entertaining. A dedicated study on the first floor provides a quiet retreat for work or relaxation. Upstairs, the luxurious master suite features dual vanities, a soaking tub, and a generous walk in closet. Each additional bedroom has its own private bath, offering ultimate convenience and privacy. The laundry room, complete with a large window for natural light, adds a bright and functional touch to the upper level. Step outside to enjoy the covered patio and expansive backyard, offering plenty of room for a pool and outdoor living. A two car garage provides ample storage and parking. Located minutes from downtown, the airport, and restaurants, this home combines style, space, and a convenient location.
Property Location and Similar Properties






Property Features
Appliances
- Built-In Oven
- Convection Oven
- Cooktop
- Dishwasher
- Disposal
- Exhaust Fan
- Freezer
- Gas Water Heater
- Refrigerator
Home Owners Association Fee
- 0.00
Builder Name
- M Ryan Homes
- LLC
Carport Spaces
- 0.00
Close Date
- 0000-00-00
Cooling
- Central Air
- Zoned
Country
- US
Covered Spaces
- 0.00
Exterior Features
- Irrigation System
- Private Mailbox
- Rain Gutters
Fencing
- Vinyl
Flooring
- Ceramic Tile
- Hardwood
- Tile
Garage Spaces
- 2.00
Heating
- Central
- Zoned
High School
- Plant-HB
Insurance Expense
- 0.00
Interior Features
- Eat-in Kitchen
- Kitchen/Family Room Combo
- Open Floorplan
- PrimaryBedroom Upstairs
- Walk-In Closet(s)
Legal Description
- BEL MAR REVISED UNIT NO 6 LOT 74
Levels
- Two
Living Area
- 3412.00
Lot Features
- City Limits
Middle School
- Coleman-HB
Area Major
- 33629 - Tampa / Palma Ceia
Net Operating Income
- 0.00
New Construction Yes / No
- Yes
Occupant Type
- Vacant
Open Parking Spaces
- 0.00
Other Expense
- 0.00
Parcel Number
- A-33-29-18-3TZ-000000-00074.0
Pets Allowed
- Yes
Property Condition
- Completed
Property Type
- Residential
Roof
- Shingle
School Elementary
- Roosevelt-HB
Sewer
- Public Sewer
Style
- Traditional
Tax Year
- 2024
Township
- 29
Utilities
- Cable Available
- Electricity Connected
- Natural Gas Connected
- Sewer Connected
- Water Connected
Views
- 37
Virtual Tour Url
- https://www.propertypanorama.com/instaview/stellar/TB8362165
Water Source
- Public
Year Built
- 2025
Zoning Code
- PD

