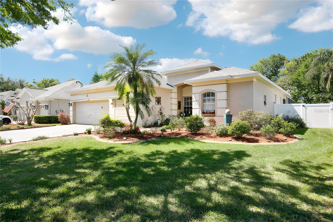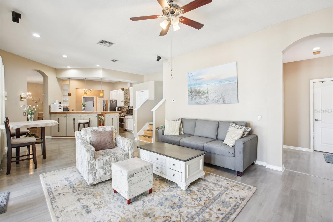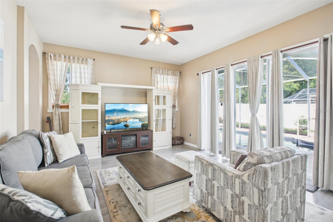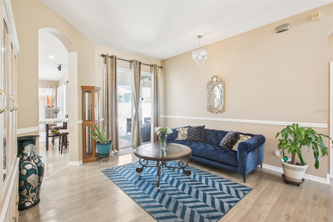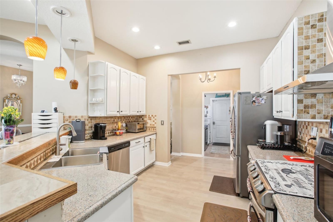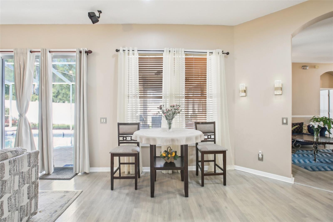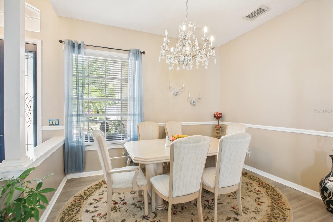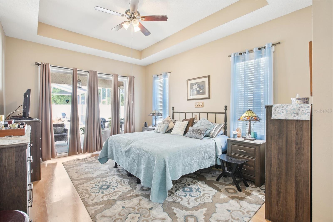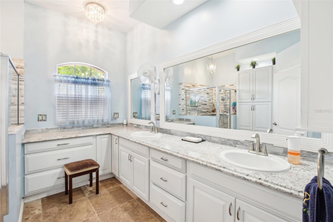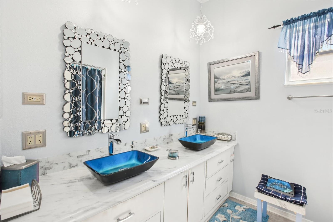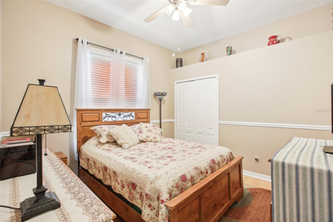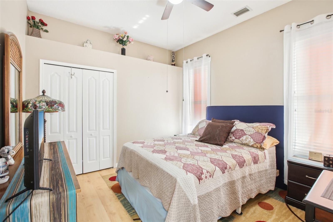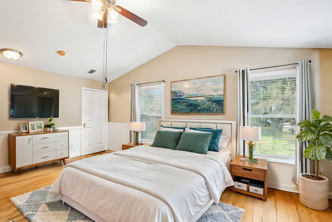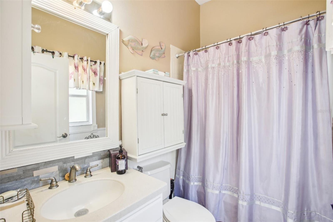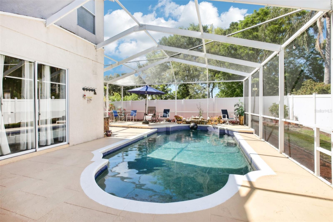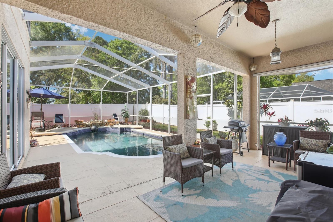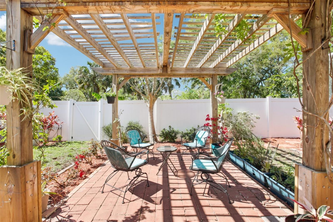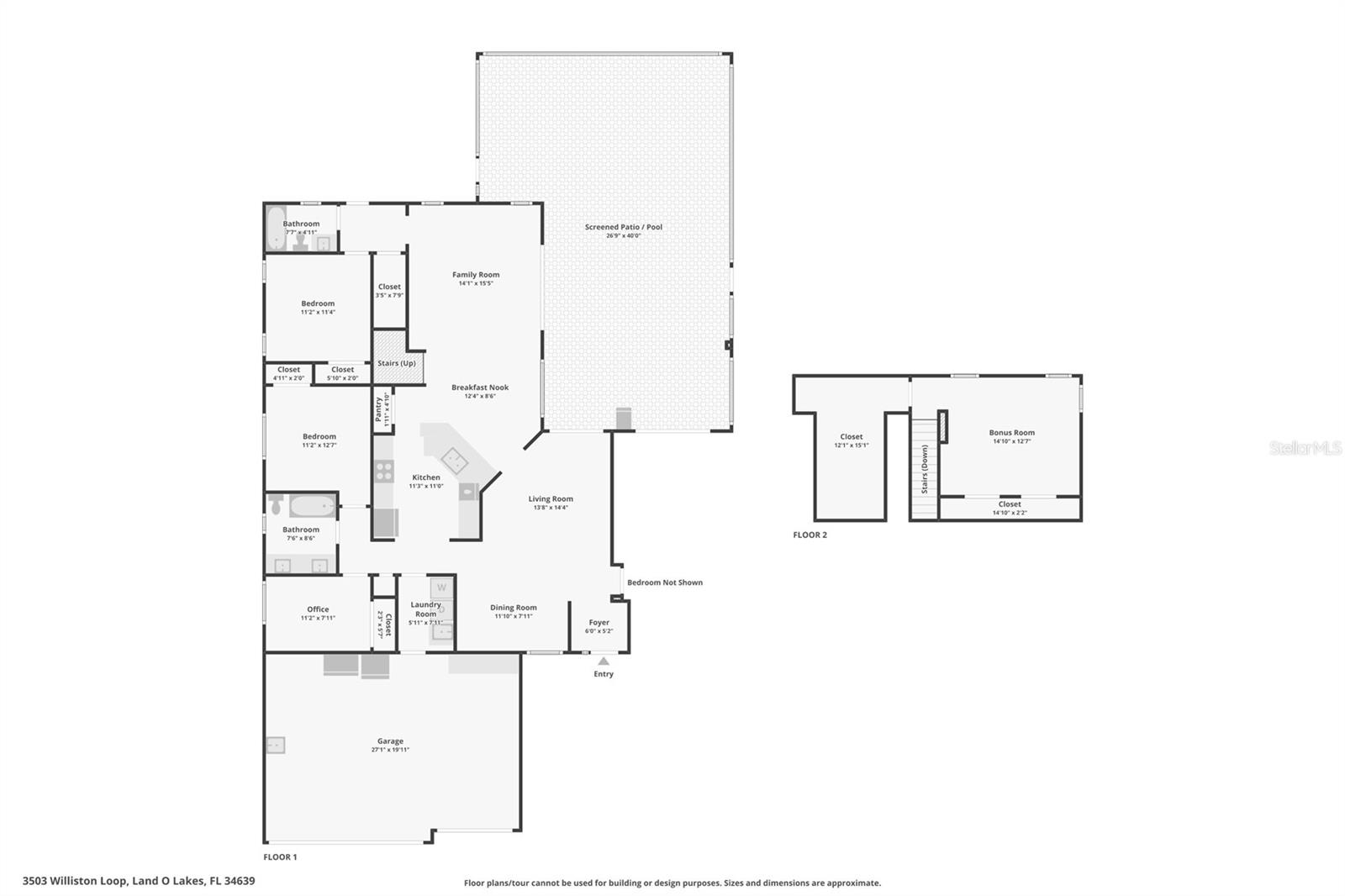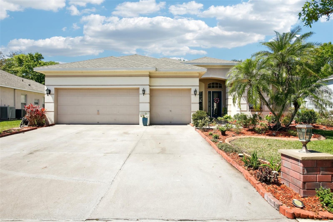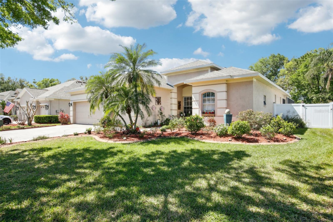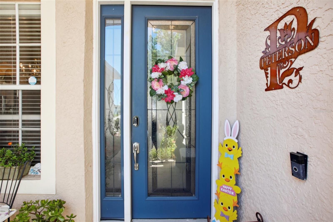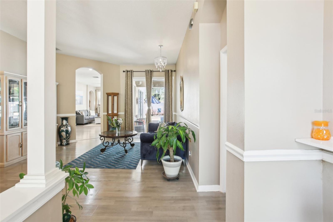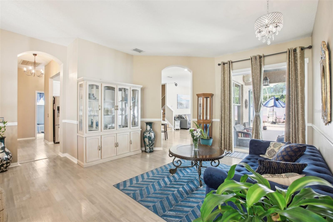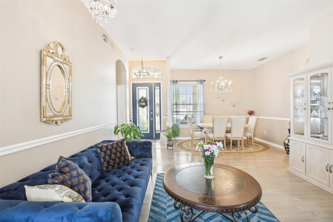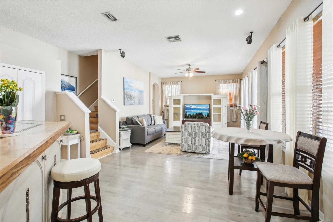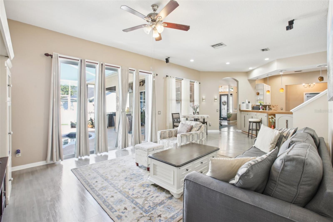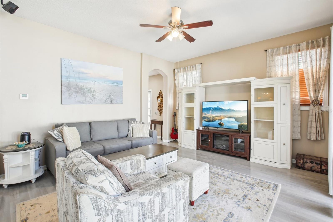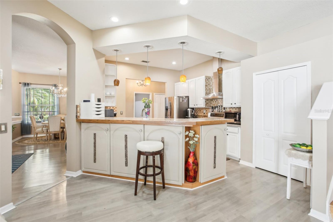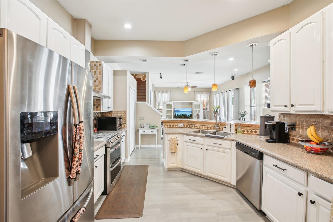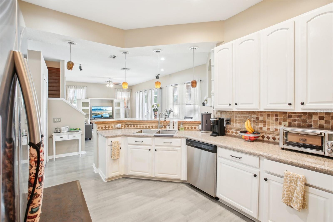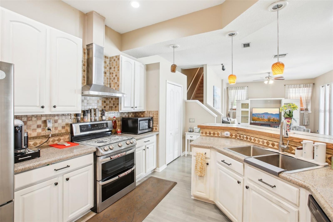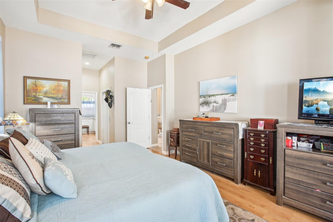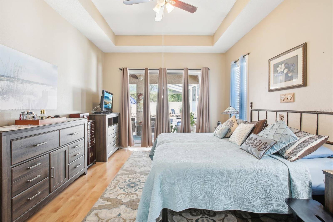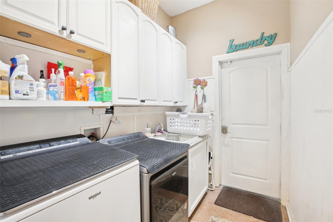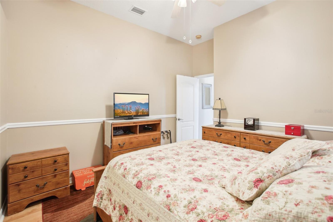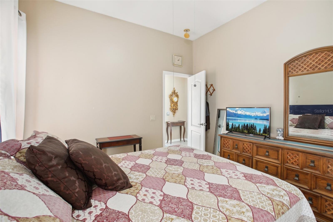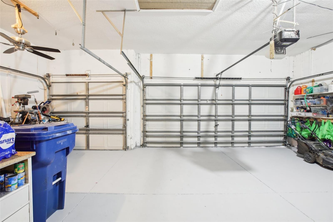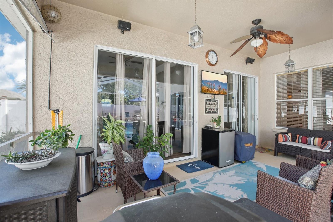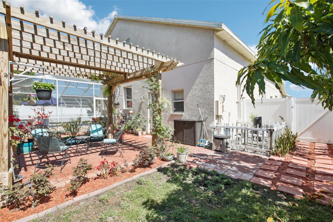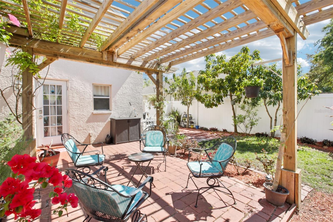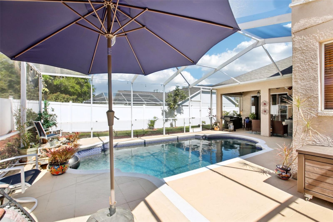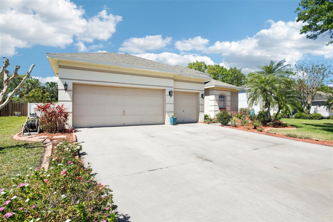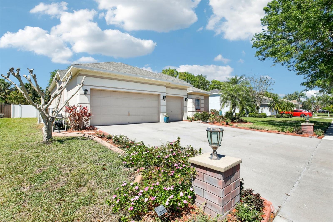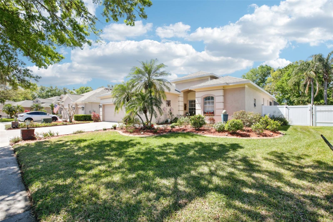3503 Williston Loop
Brokerage Office: 352-629-6883
3503 Williston Loop, LAND O LAKES, FL 34639



- MLS#: TB8365178 ( Residential )
- Street Address: 3503 Williston Loop
- Viewed: 13
- Price: $635,000
- Price sqft: $194
- Waterfront: No
- Year Built: 1998
- Bldg sqft: 3270
- Bedrooms: 4
- Total Baths: 3
- Full Baths: 3
- Garage / Parking Spaces: 3
- Days On Market: 7
- Additional Information
- Geolocation: 28.2077 / -82.4361
- County: PASCO
- City: LAND O LAKES
- Zipcode: 34639
- Subdivision: Collier Place
- Provided by: EZ CHOICE REALTY
- Contact: Phil Schaeffer, III
- 813-653-9676

- DMCA Notice
Description
FULLY UPGRADED...PRIVATE SWIMMING POOL...3 CAR GARAGE...5TH BEDROOM UPSTAIRS...Welcome to your dream home! The brand new roof, new pool pump & motor, new water heater, and water softener are just a few inviting features of this home to keep your mind at ease for years!
This stunning 4 bedroom, 3 bathroom remodeled single family residence offers the perfect blend of modern luxury and peaceful rural living, just a short drive from the heart of Tampa. Nestled on a spacious lot, this home provides privacy, comfort, and convenience for the whole family. Step inside to find an open, airy floor plan filled with natural light and high end finishes. The upgraded kitchen is a showstopper, featuring granite countertops, stainless steel appliances, custom cabinetry, and a large islandperfect for entertaining or family meals. The living and dining areas flow seamlessly, creating a warm and inviting space for relaxing or hosting guests. The primary suite is a private retreat, complete with a luxurious en suite bathroom featuring a walk in shower and double vanities. Three additional bedrooms and two more fully updated bathrooms provide ample space for family, guests, or a home office. The bonus room has a wall to wall closet that can be used as a fifth guest bedroom, recreation, or media room. Step outside to your fully fenced
backyard oasis, where a sparkling swimming pool awaitsperfect for cooling off on hot Florida days or enjoying weekend barbecues. Enjoy the tranquility of rural surroundings with the convenience of being just minutes from shopping, dining, public library, recreation center, and major highways. This is Florida living at its finestschedule your private tour today!
Description
FULLY UPGRADED...PRIVATE SWIMMING POOL...3 CAR GARAGE...5TH BEDROOM UPSTAIRS...Welcome to your dream home! The brand new roof, new pool pump & motor, new water heater, and water softener are just a few inviting features of this home to keep your mind at ease for years!
This stunning 4 bedroom, 3 bathroom remodeled single family residence offers the perfect blend of modern luxury and peaceful rural living, just a short drive from the heart of Tampa. Nestled on a spacious lot, this home provides privacy, comfort, and convenience for the whole family. Step inside to find an open, airy floor plan filled with natural light and high end finishes. The upgraded kitchen is a showstopper, featuring granite countertops, stainless steel appliances, custom cabinetry, and a large islandperfect for entertaining or family meals. The living and dining areas flow seamlessly, creating a warm and inviting space for relaxing or hosting guests. The primary suite is a private retreat, complete with a luxurious en suite bathroom featuring a walk in shower and double vanities. Three additional bedrooms and two more fully updated bathrooms provide ample space for family, guests, or a home office. The bonus room has a wall to wall closet that can be used as a fifth guest bedroom, recreation, or media room. Step outside to your fully fenced
backyard oasis, where a sparkling swimming pool awaitsperfect for cooling off on hot Florida days or enjoying weekend barbecues. Enjoy the tranquility of rural surroundings with the convenience of being just minutes from shopping, dining, public library, recreation center, and major highways. This is Florida living at its finestschedule your private tour today!
Property Location and Similar Properties






Property Features
Appliances
- Convection Oven
- Dishwasher
- Electric Water Heater
- Exhaust Fan
- Refrigerator
- Water Softener
Home Owners Association Fee
- 1089.00
Association Name
- Ursula A Trasorras/ Vesta Property Services
Association Phone
- 7272580092
Carport Spaces
- 0.00
Close Date
- 0000-00-00
Cooling
- Central Air
Country
- US
Covered Spaces
- 0.00
Exterior Features
- French Doors
- Garden
- Irrigation System
- Lighting
- Outdoor Grill
- Sidewalk
- Sliding Doors
- Sprinkler Metered
Fencing
- Vinyl
Flooring
- Ceramic Tile
- Laminate
Garage Spaces
- 3.00
Heating
- Central
- Electric
Insurance Expense
- 0.00
Interior Features
- Ceiling Fans(s)
- Eat-in Kitchen
- High Ceilings
- Kitchen/Family Room Combo
- Living Room/Dining Room Combo
- Primary Bedroom Main Floor
- Split Bedroom
- Walk-In Closet(s)
Legal Description
- COLLIER PLACE PB 35 PGS 37-39 LOT 18 OR 4002 PG 82
Levels
- Two
Living Area
- 2451.00
Lot Features
- Landscaped
- Private
Area Major
- 34639 - Land O Lakes
Net Operating Income
- 0.00
Occupant Type
- Owner
Open Parking Spaces
- 0.00
Other Expense
- 0.00
Other Structures
- Gazebo
- Storage
Parcel Number
- 20-26-19-0050-00000-0180
Parking Features
- Driveway
Pets Allowed
- Yes
Pool Features
- Deck
- Gunite
- In Ground
- Outside Bath Access
- Salt Water
- Screen Enclosure
Possession
- Negotiable
Property Type
- Residential
Roof
- Shingle
Sewer
- Public Sewer
Style
- Contemporary
Tax Year
- 2023
Township
- 26
Utilities
- BB/HS Internet Available
- Cable Available
Views
- 13
Virtual Tour Url
- https://www.zillow.com/view-imx/68930941-1e3a-4ac1-a884-5e2f7d11704a?setAttribution=mls&wl=true&initialViewType=pano&utm_source=dashboard
Water Source
- Public
Year Built
- 1998
Zoning Code
- PUD

