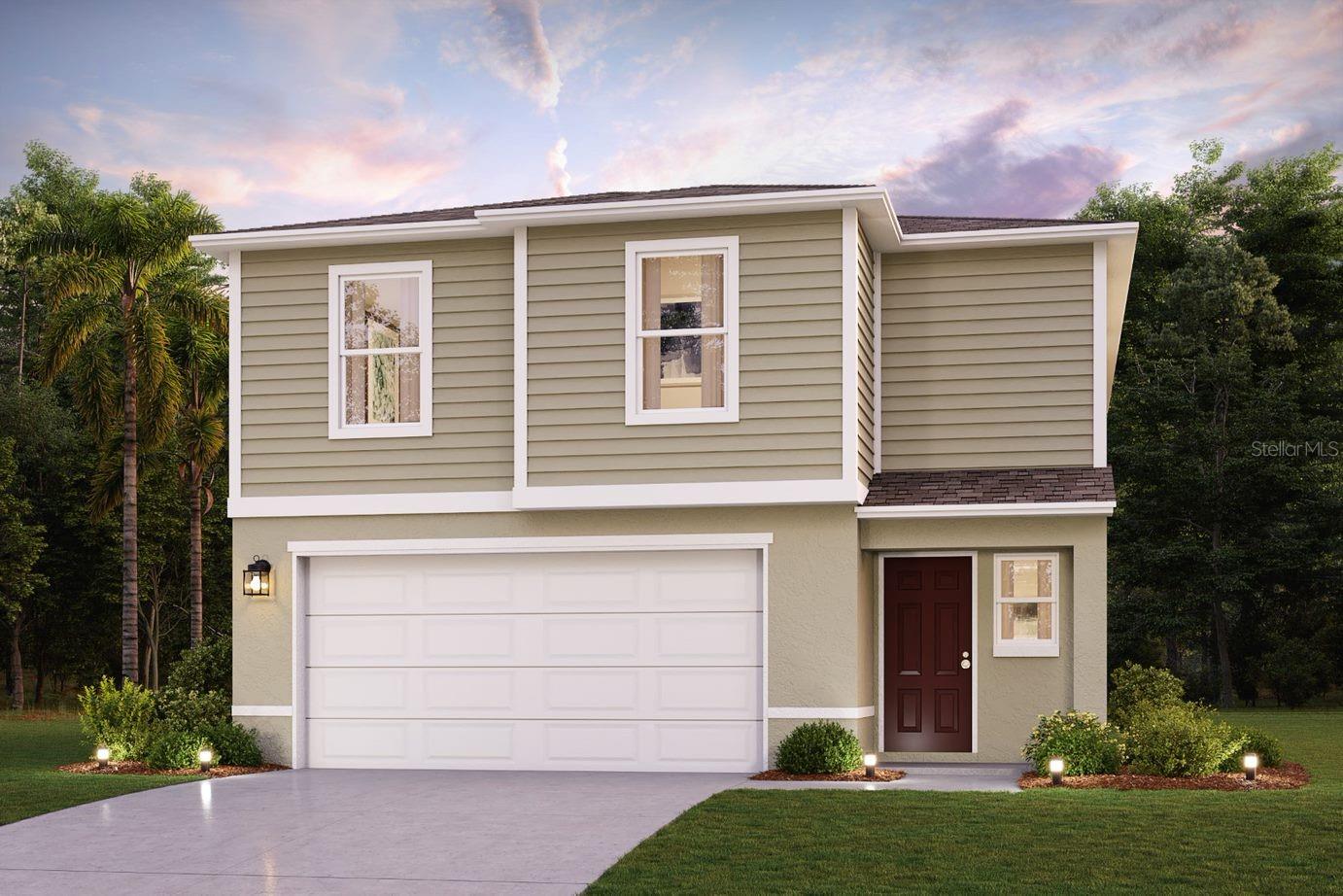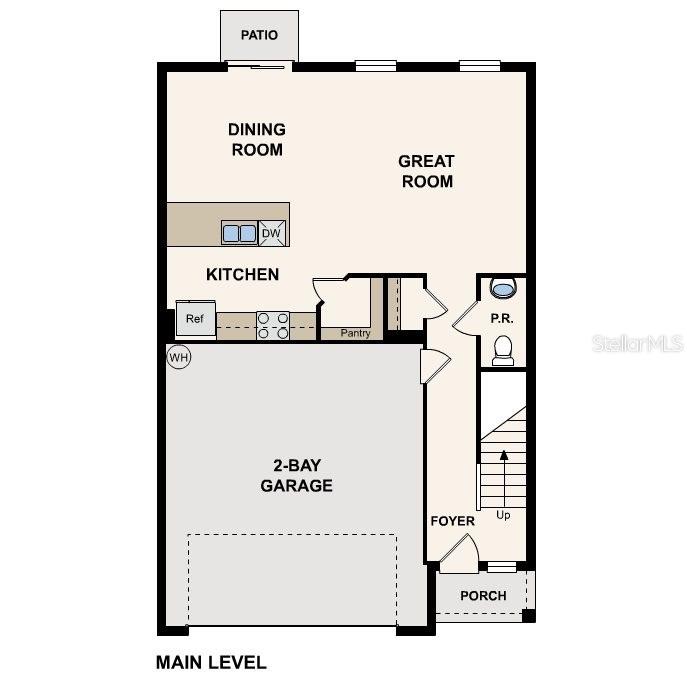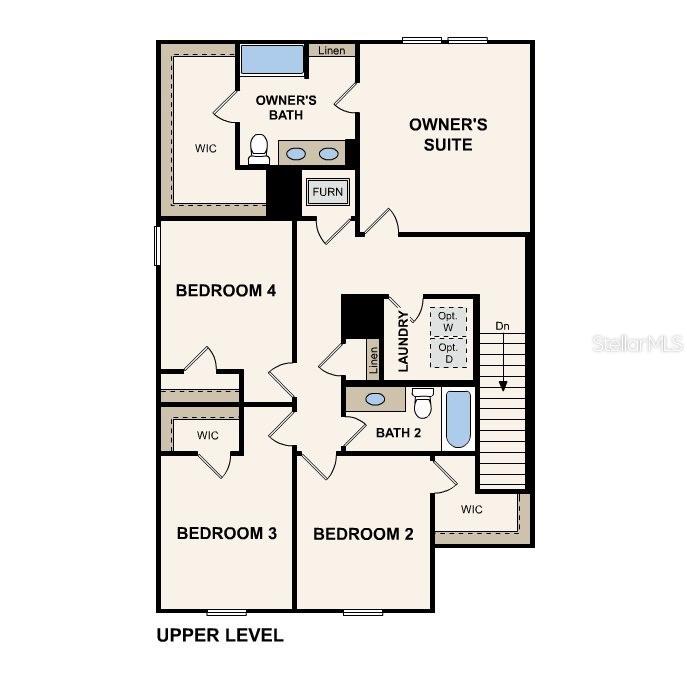456 Live Oak
Brokerage Office: 352-629-6883
456 Live Oak, CRESCENT CITY, FL 32112



- MLS#: C7504734 ( Residential )
- Street Address: 456 Live Oak
- Viewed: 67
- Price: $268,990
- Price sqft: $137
- Waterfront: No
- Year Built: 2025
- Bldg sqft: 1964
- Bedrooms: 4
- Total Baths: 3
- Full Baths: 2
- 1/2 Baths: 1
- Garage / Parking Spaces: 2
- Days On Market: 66
- Additional Information
- Geolocation: 29.4052 / -81.6398
- County: PUTNAM
- City: CRESCENT CITY
- Zipcode: 32112
- Subdivision: Live Oak Golf Country Club Es
- Elementary School: Middleton Burney Elementary Sc
- Middle School: George C. Miller Jr. Middle Sc
- High School: Crescent City Jr/Sr High Schoo
- Provided by: WJH BROKERAGE FL LLC
- Contact: Nora Pruitt
- 321-238-8595

- DMCA Notice
Description
Under Construction. Discover Your Dream Home in the Live Oak Estates Community! Explore the vibrant the spacious and inviting Mayfield Plan. This two story home features an open great room that flows into a charming dining area, perfect for gatherings. The kitchen dazzles with stylish cabinets, striking granite countertops, and stainless steel appliances, including a range with a microwave and dishwasher. Upstairs, enjoy a primary suite with a private bath, ample walk in closet, additional bedrooms, and a functional laundry room. A two car garage and energy efficient Low E insulated dual pane vinyl windows complete this home. With a one year limited warranty included, the Mayfield Plan offers comfort and convenience.
Description
Under Construction. Discover Your Dream Home in the Live Oak Estates Community! Explore the vibrant the spacious and inviting Mayfield Plan. This two story home features an open great room that flows into a charming dining area, perfect for gatherings. The kitchen dazzles with stylish cabinets, striking granite countertops, and stainless steel appliances, including a range with a microwave and dishwasher. Upstairs, enjoy a primary suite with a private bath, ample walk in closet, additional bedrooms, and a functional laundry room. A two car garage and energy efficient Low E insulated dual pane vinyl windows complete this home. With a one year limited warranty included, the Mayfield Plan offers comfort and convenience.
Property Location and Similar Properties





Property Features
Appliances
- Dishwasher
- Microwave
- Range
Home Owners Association Fee
- 250.00
Association Name
- Bosshardt Property Management
Builder Model
- Mayfield
Builder Name
- WJH LLC/ Century Complete
Carport Spaces
- 0.00
Close Date
- 0000-00-00
Cooling
- Central Air
Country
- US
Covered Spaces
- 0.00
Exterior Features
- Sidewalk
Flooring
- Carpet
- Vinyl
Garage Spaces
- 2.00
Heating
- Electric
High School
- Crescent City Jr/Sr High School
Insurance Expense
- 0.00
Interior Features
- Walk-In Closet(s)
Legal Description
- LIVE OAK GOLF AND COUNTRY CLUB
- ESTATES P U D PHASE I MB6 P87
- BLK D LOT 11
Levels
- Two
Living Area
- 1964.00
Middle School
- George C. Miller Jr. Middle School
Area Major
- 32112 - Crescent City
Net Operating Income
- 0.00
New Construction Yes / No
- Yes
Occupant Type
- Vacant
Open Parking Spaces
- 0.00
Other Expense
- 0.00
Parcel Number
- 35-12-26-5380-0040-0110
Pets Allowed
- Yes
Property Condition
- Under Construction
Property Type
- Residential
Roof
- Shingle
School Elementary
- Middleton-Burney Elementary School
Sewer
- Public Sewer
Tax Year
- 2023
Township
- 12
Utilities
- Public
Views
- 67
Water Source
- Public
Year Built
- 2025
Zoning Code
- R1








