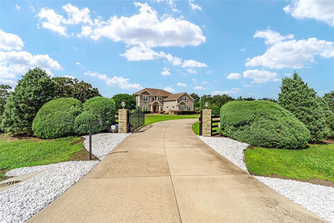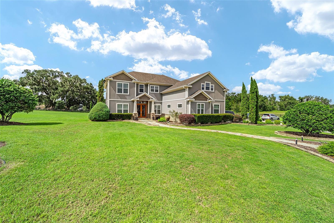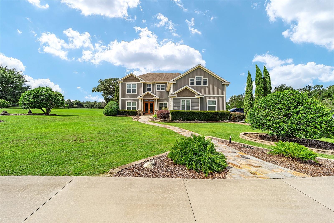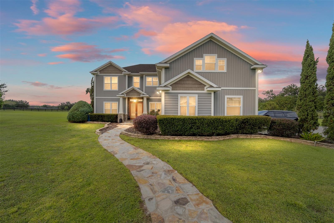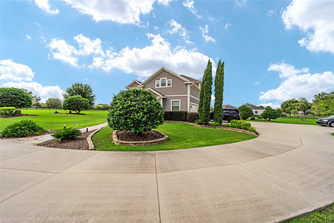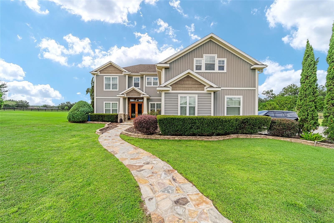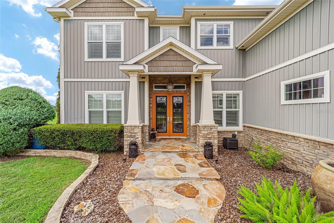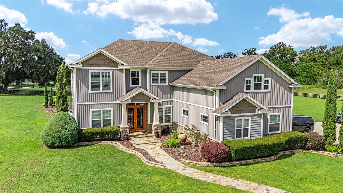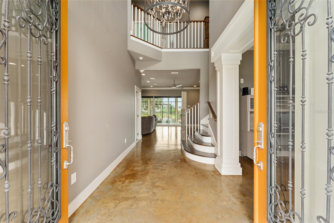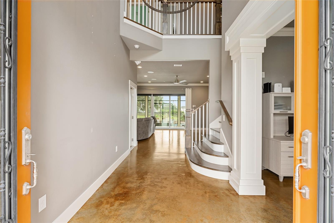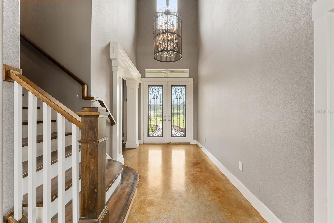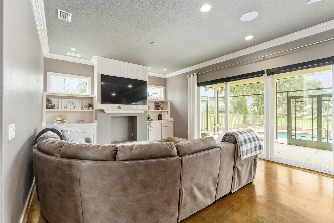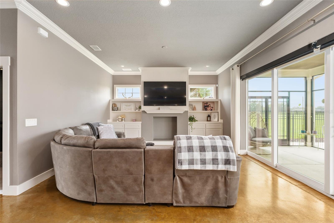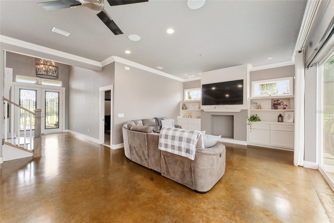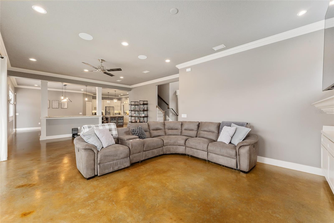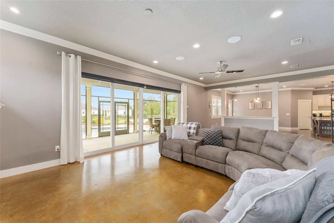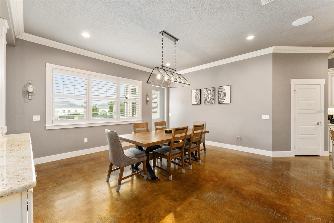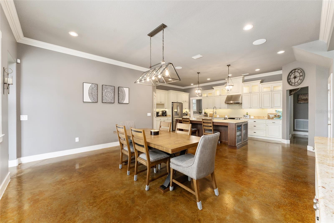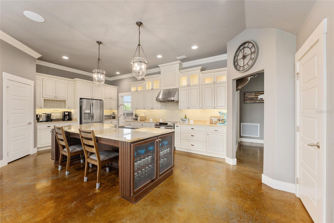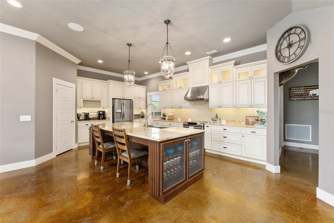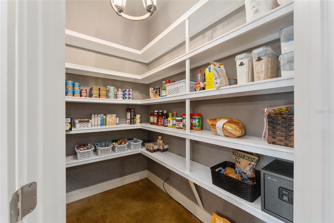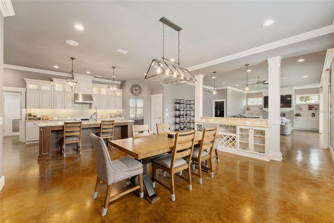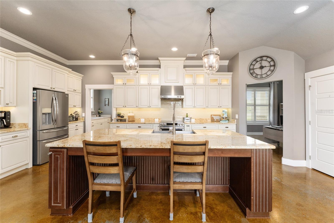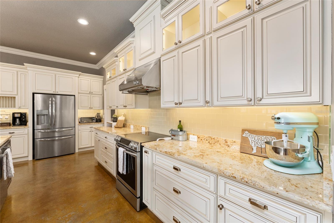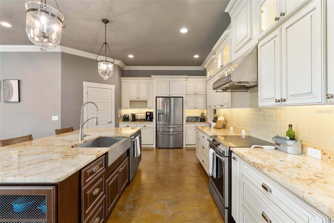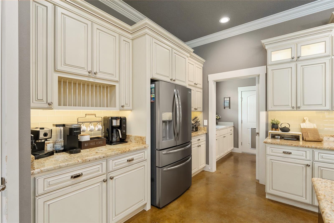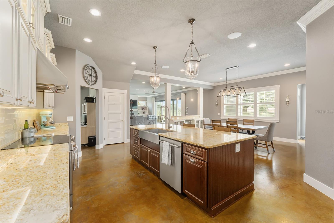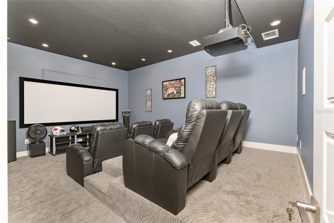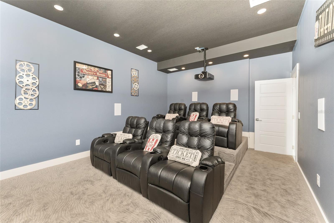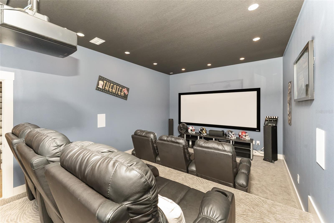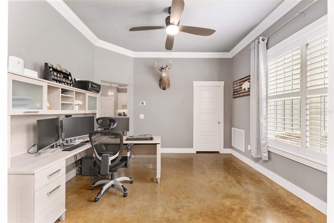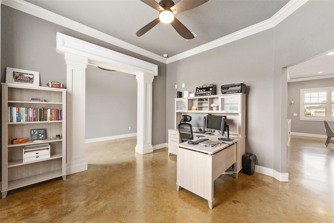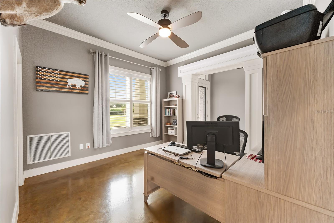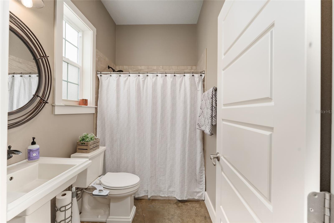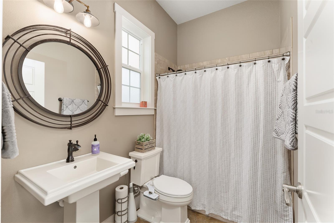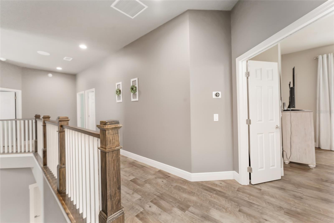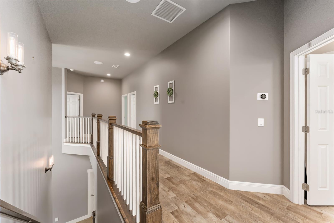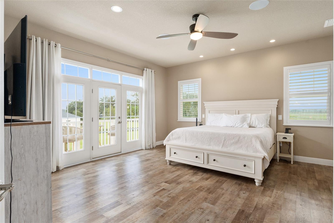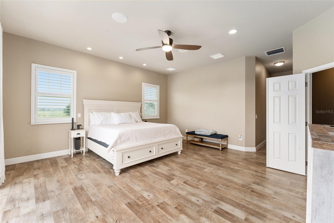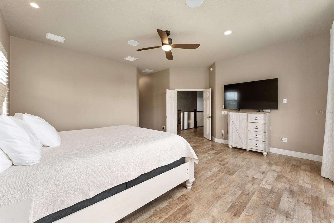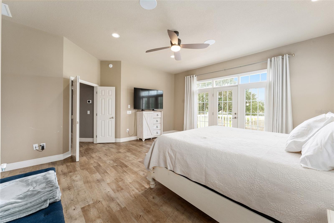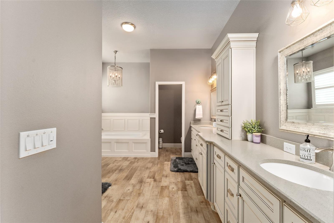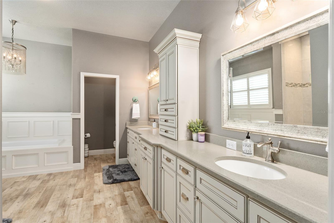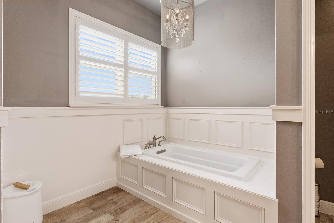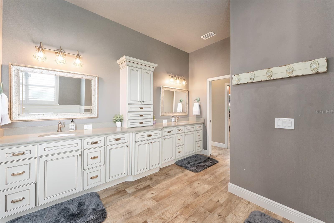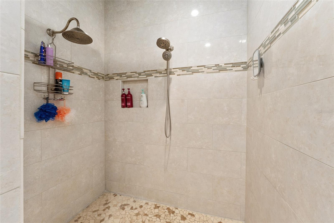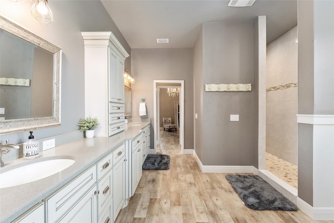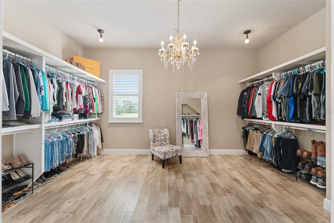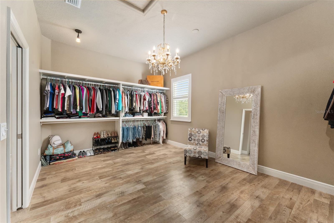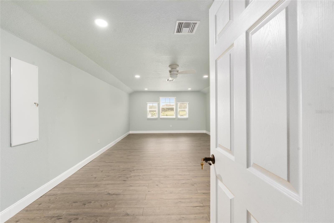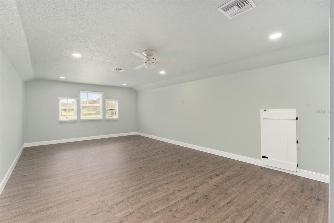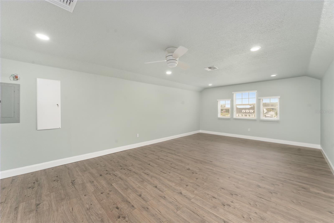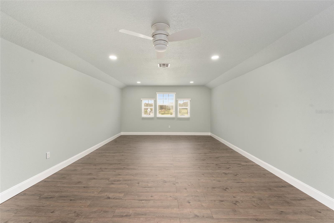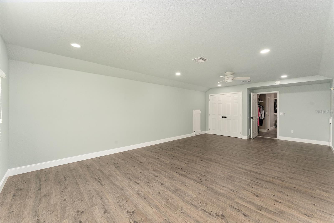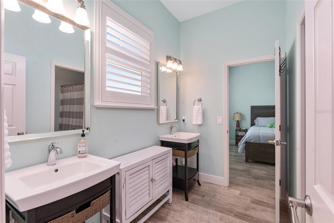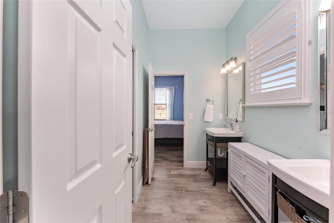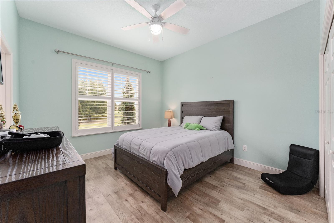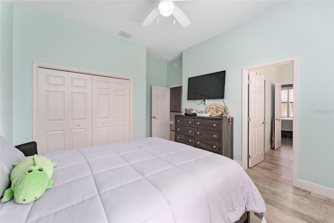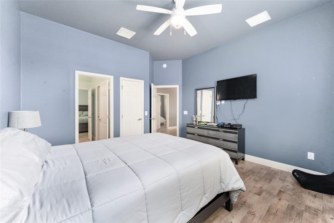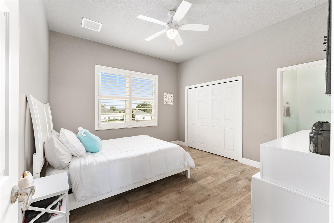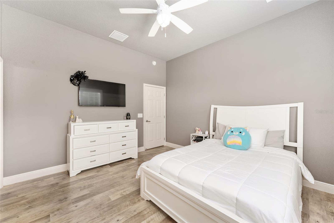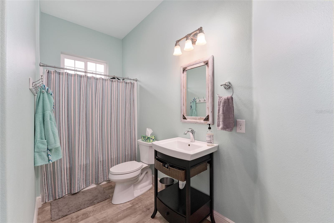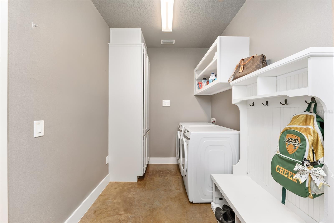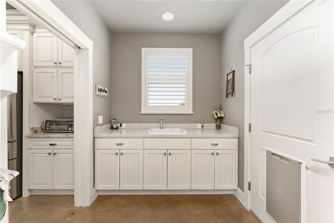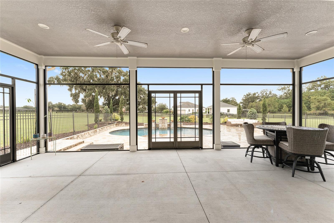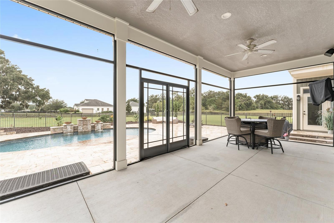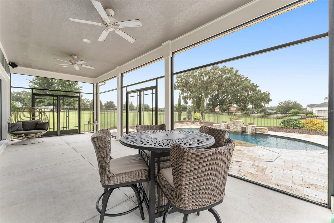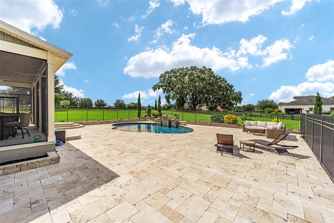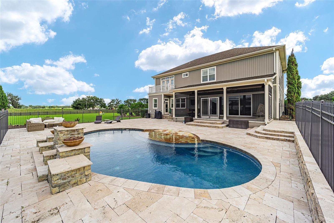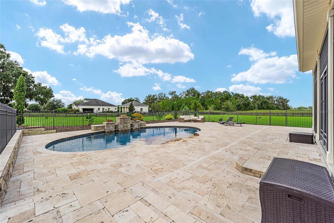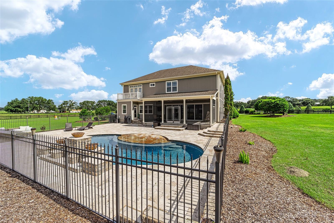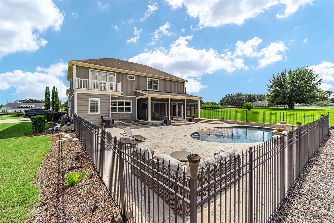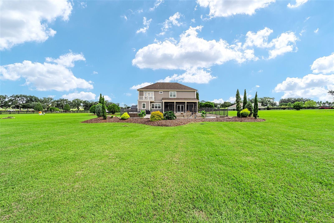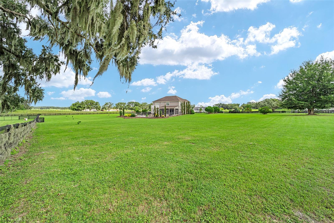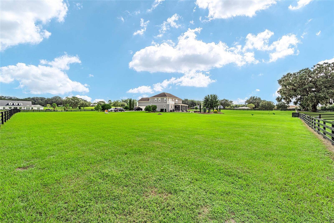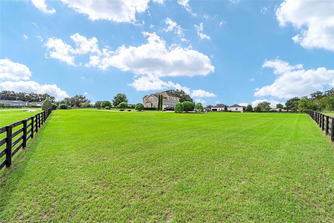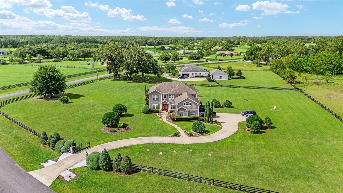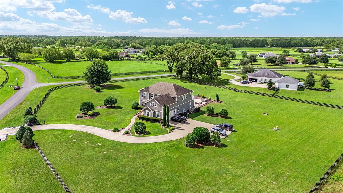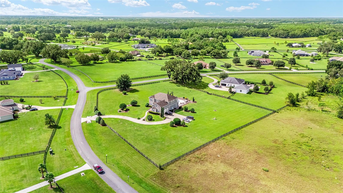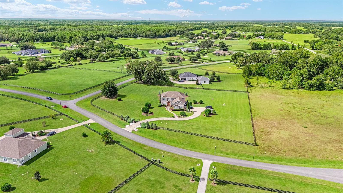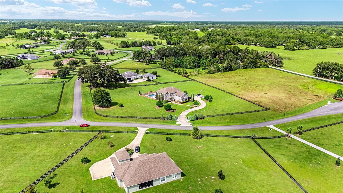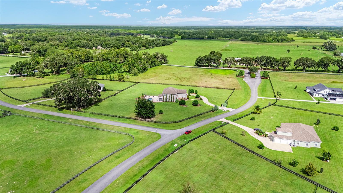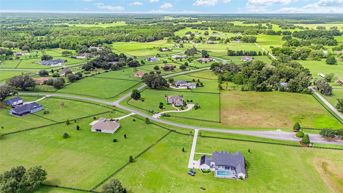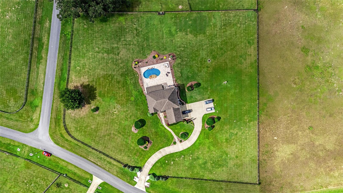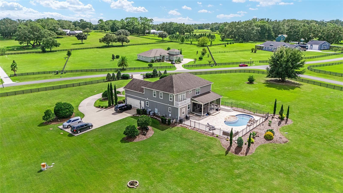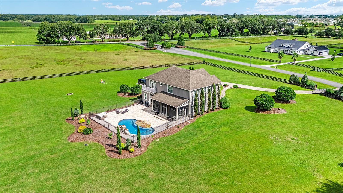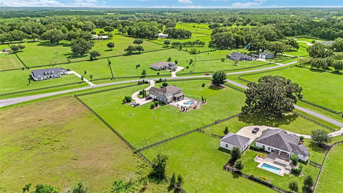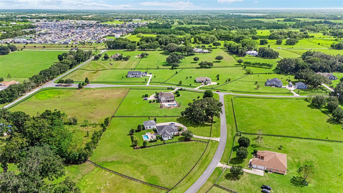10860 27th Street
Brokerage Office: 352-629-6883
10860 27th Street, OXFORD, FL 34484



- MLS#: G5087739 ( Residential )
- Street Address: 10860 27th Street
- Viewed: 3
- Price: $1,050,000
- Price sqft: $230
- Waterfront: No
- Year Built: 2014
- Bldg sqft: 4559
- Bedrooms: 4
- Total Baths: 4
- Full Baths: 4
- Garage / Parking Spaces: 3
- Days On Market: 73
- Acreage: 2.71 acres
- Additional Information
- Geolocation: 28.9148 / -82.0578
- County: SUMTER
- City: OXFORD
- Zipcode: 34484
- Subdivision: Sumter Crossing
- Elementary School: Wildwood Elementary
- Middle School: Wildwood Middle
- High School: Wildwood High
- Provided by: RE/MAX FREEDOM
- Contact: Jacob Pfaff
- 352-559-0911

- DMCA Notice
-
DescriptionWelcome to your DREAM HOME! This stunning 2.7 acre property, located in the premier neighborhood of Sumter Crossing, is now available and ready to be yours. As you approach this luxury residence, you'll notice the beautifully landscaped front entry gate, setting the stage for the home of your dreams. Stepping through the exquisite glass French doors, you'll be greeted by a grand foyer that is sure to leave you speechless. To your left, discover the home theateran impeccably soundproofed room equipped with a state of the art projector, screen, and theater seating for the ultimate movie experience. Throughout the home, plantation shutters, 10' ceilings, rounded corners, and elegant crown molding create a sense of refined design and craftsmanship. The chef inspired kitchen is a true centerpiece, featuring stainless steel appliances, roll out shelves, under cabinet lighting, a walk in pantry, and a glass tiled backsplash. The spacious dining area is perfect for hosting family and friends. Magnificent granite countertops provide ample workspace, while the gorgeous white cabinetry with soft close doors and drawers offers both functionality and style. Heading upstairs via the beautifully stained wood staircase, you'll pass through a set of French doors into the luxurious master suite. This serene retreat includes balcony access, a LARGE walk in closet, and an additional 21x26 bonus room that can serve as an office, fitness room, or anything else you can imagine. The ensuite bathroom boasts a separate Roman shower and soaking tub, adding to the suites elegance. The other three bedrooms each come with their own attached bathrooms, with two of the bedrooms sharing a Jack and Jill bathroom for added convenience. Step outside onto the fully screened in lanai and uncover the ultimate backyard oasisa saltwater pool with underwater lighting. Featuring a gradual beach style entrance, impressive stonemasonry, and dazzling glass fire bowls with water jets and waterfalls, this backyard retreat is the perfect place to relax and enjoy the Florida sunshine. Sumter Crossing is an exclusive, high end custom home community conveniently located just a few miles from shopping, parks, schools, and more. Call today to upgrade your lifestyle and start living the Florida dream!
Property Location and Similar Properties
Property Features
Appliances
- Convection Oven
- Cooktop
- Dishwasher
- Disposal
- Dryer
- Electric Water Heater
- Microwave
- Range
- Range Hood
- Refrigerator
- Washer
- Water Softener
Home Owners Association Fee
- 92.00
Association Name
- Michael Rumer
Association Phone
- 352-978-5333
Carport Spaces
- 0.00
Close Date
- 0000-00-00
Cooling
- Central Air
- Humidity Control
Country
- US
Covered Spaces
- 0.00
Exterior Features
- Awning(s)
- Balcony
- French Doors
- Garden
- Irrigation System
- Lighting
- Rain Gutters
- Shade Shutter(s)
- Sliding Doors
- Storage
Fencing
- Wood
Flooring
- Concrete
- Luxury Vinyl
- Travertine
Garage Spaces
- 3.00
Heating
- Central
- Electric
High School
- Wildwood High
Interior Features
- Built-in Features
- Ceiling Fans(s)
- Crown Molding
- Dry Bar
- Eat-in Kitchen
- High Ceilings
- Open Floorplan
- Stone Counters
- Thermostat
- Walk-In Closet(s)
- Window Treatments
Legal Description
- LOT 47 SUMTER CROSSING PB 8 PGS 9-9D
Levels
- Two
Living Area
- 4559.00
Lot Features
- Cleared
- Corner Lot
- In County
- Oversized Lot
- Paved
- Zoned for Horses
Middle School
- Wildwood Middle
Area Major
- 34484 - Oxford
Net Operating Income
- 0.00
Occupant Type
- Owner
Parcel Number
- C24B047
Parking Features
- Driveway
- Oversized
- Workshop in Garage
Pets Allowed
- Yes
Pool Features
- Auto Cleaner
- In Ground
- Lighting
- Pool Sweep
- Salt Water
Possession
- Close of Escrow
Property Type
- Residential
Roof
- Shingle
School Elementary
- Wildwood Elementary
Sewer
- Septic Tank
Tax Year
- 2023
Township
- 18S
Utilities
- BB/HS Internet Available
- Cable Available
- Cable Connected
- Electricity Available
- Electricity Connected
- Street Lights
- Underground Utilities
Virtual Tour Url
- https://www.propertypanorama.com/instaview/stellar/G5087739
Water Source
- Well
Year Built
- 2014
Zoning Code
- RES

