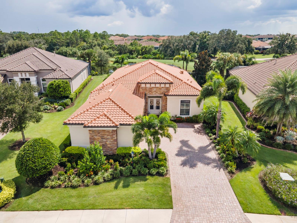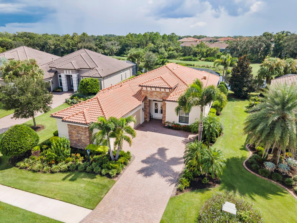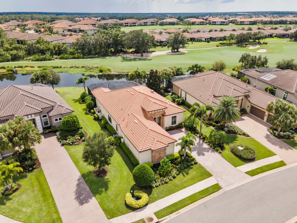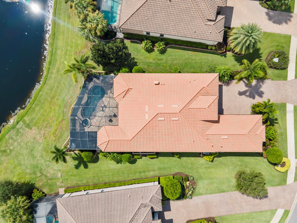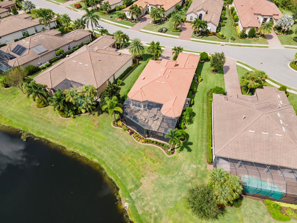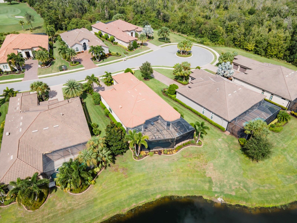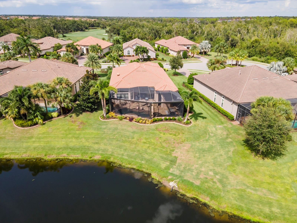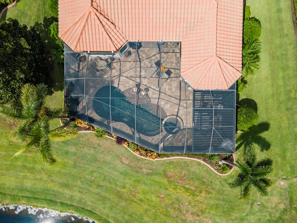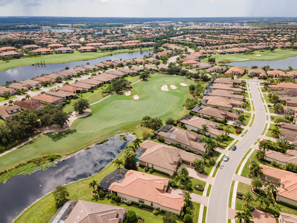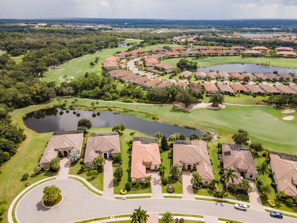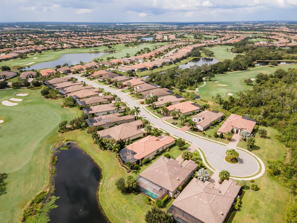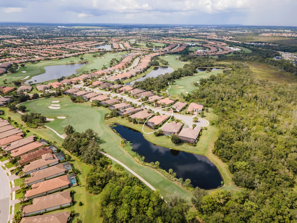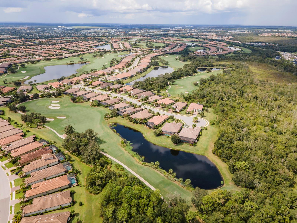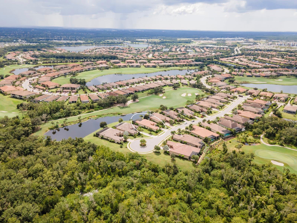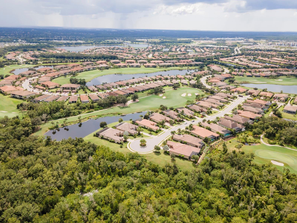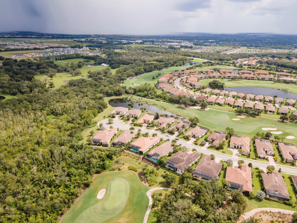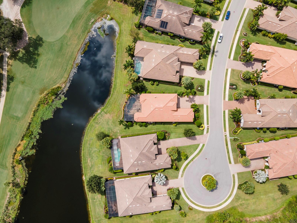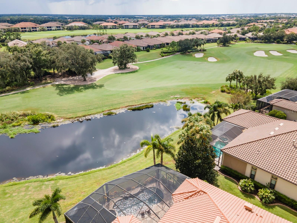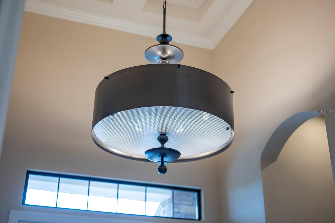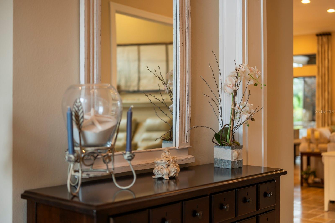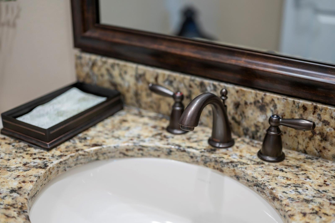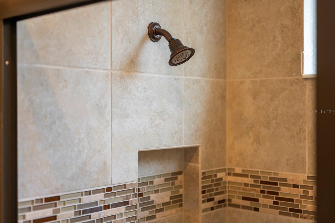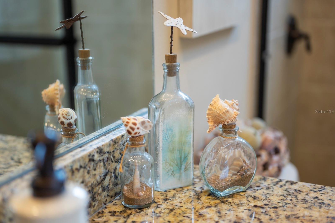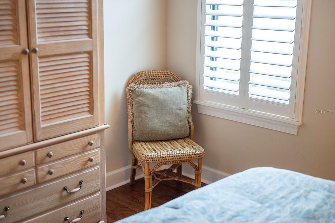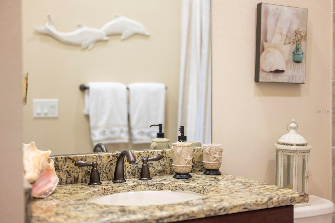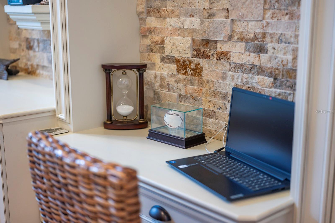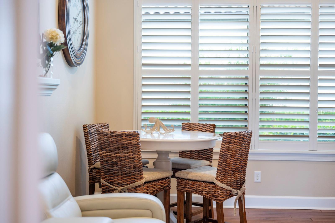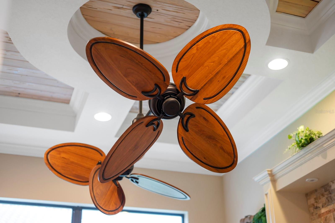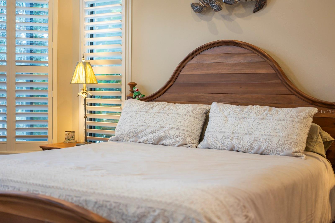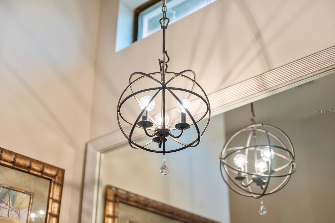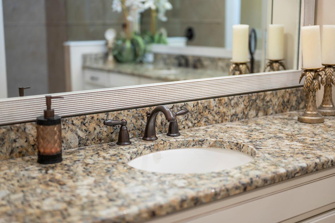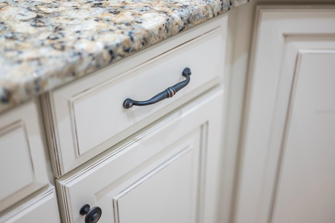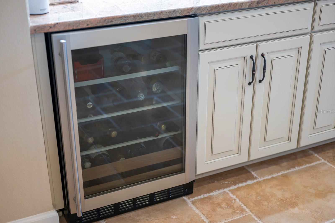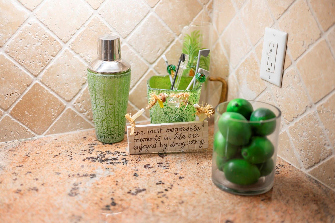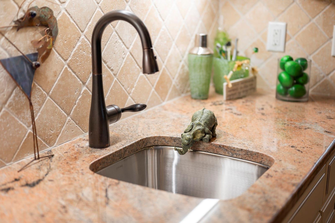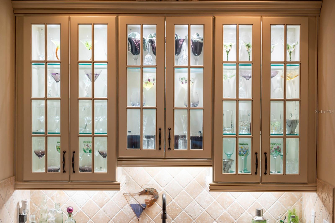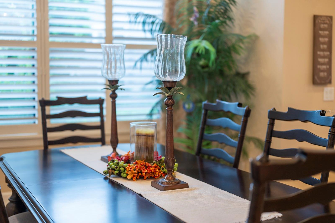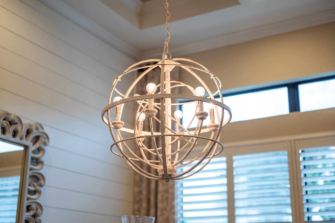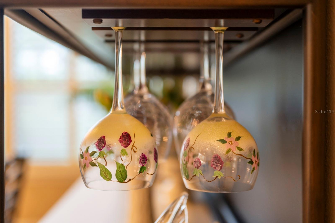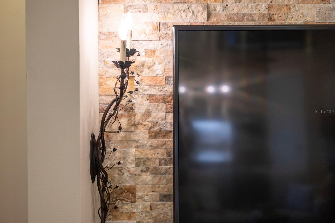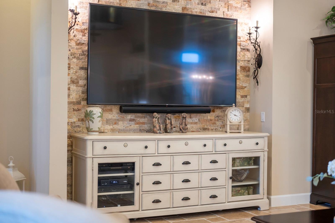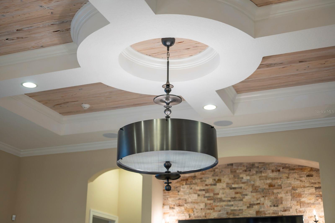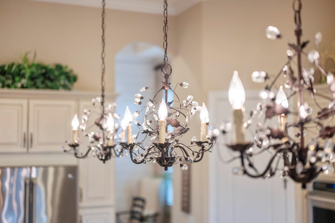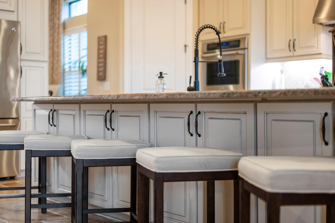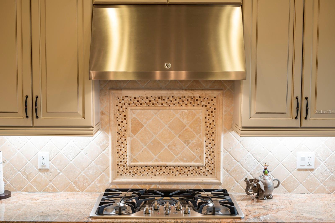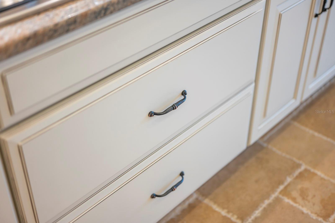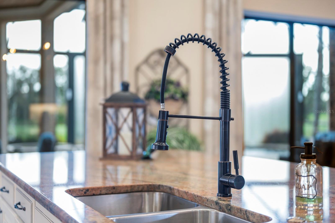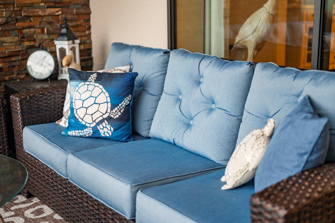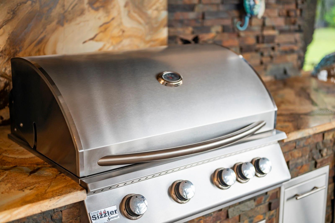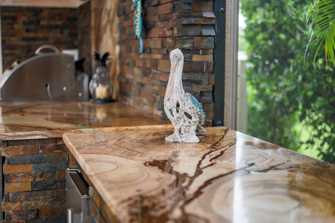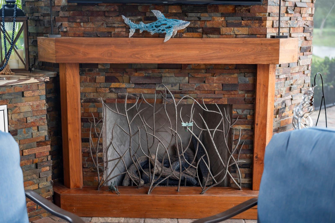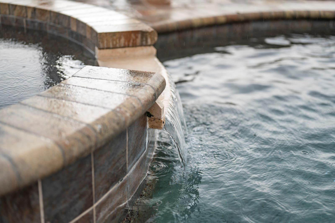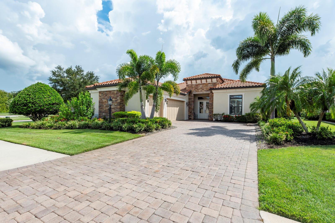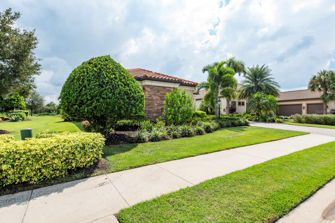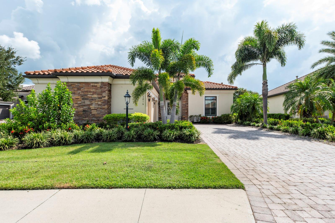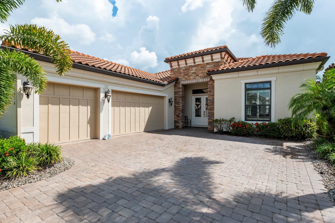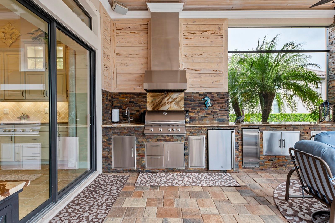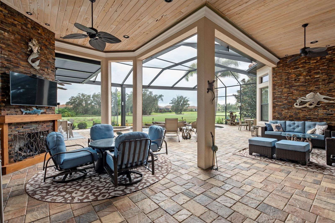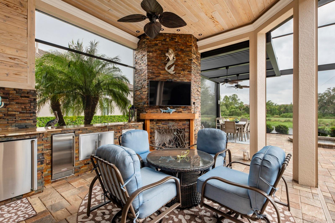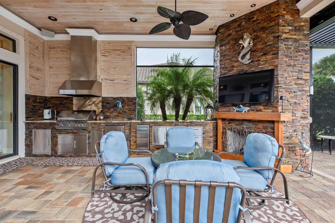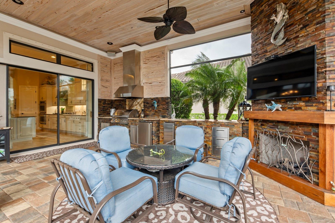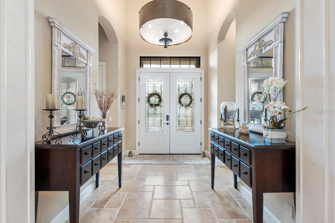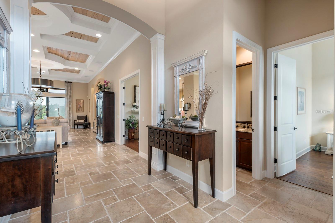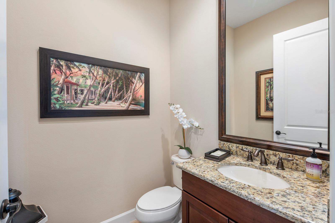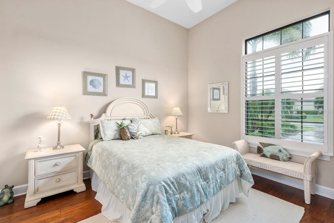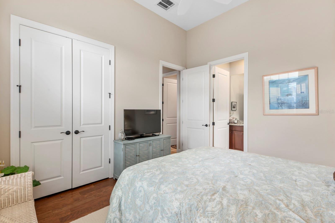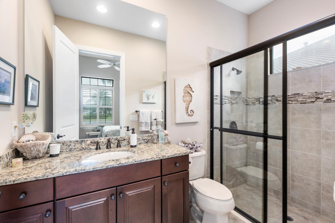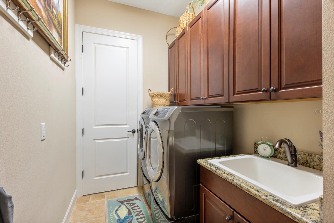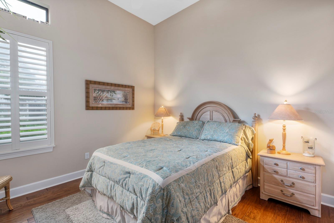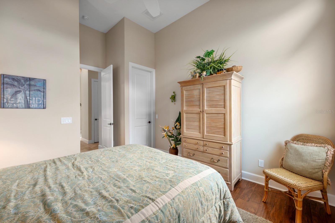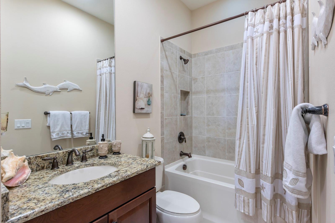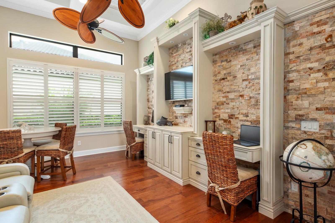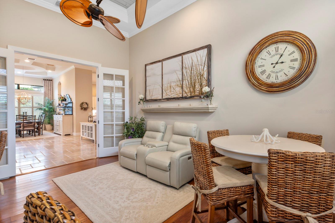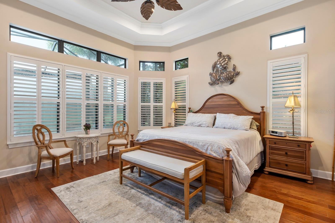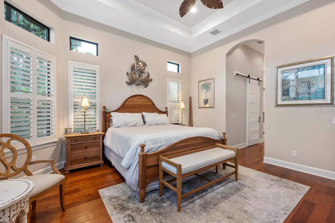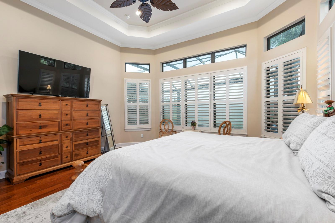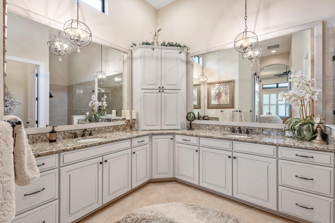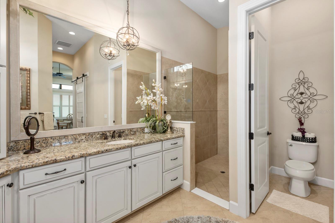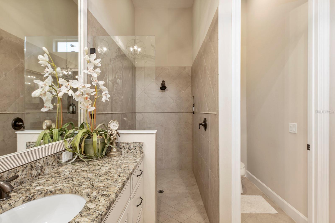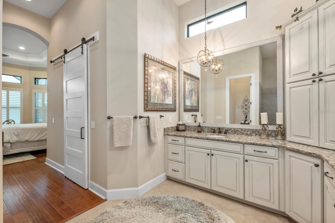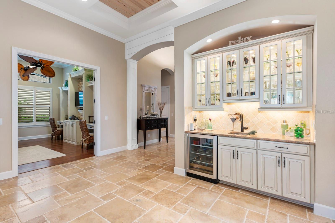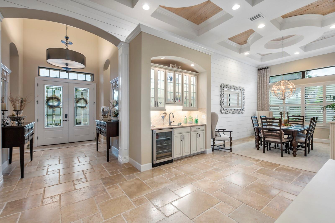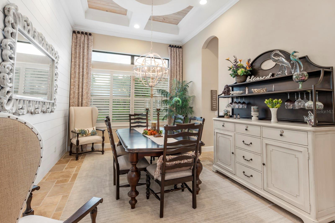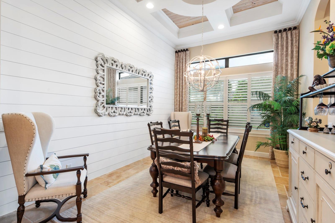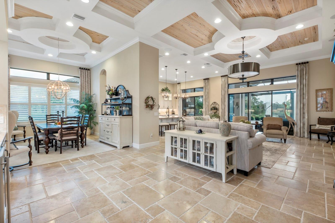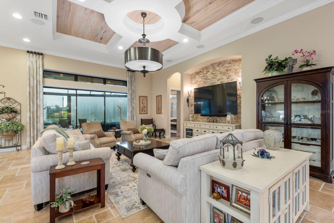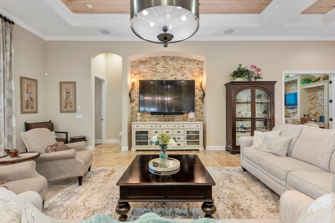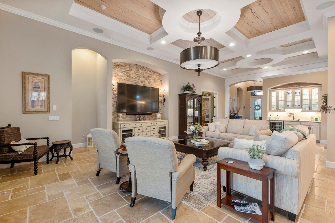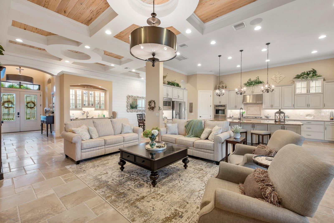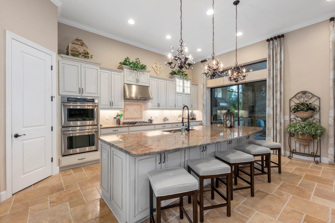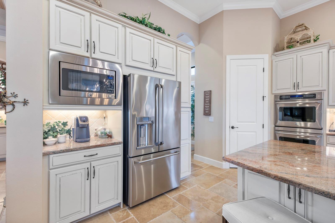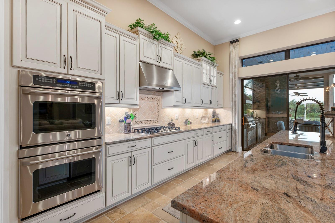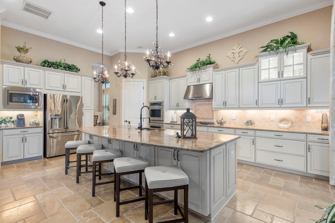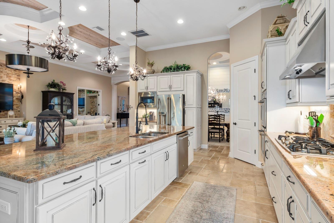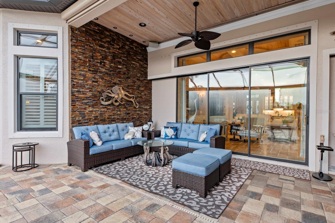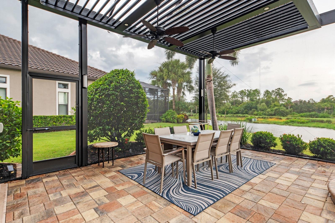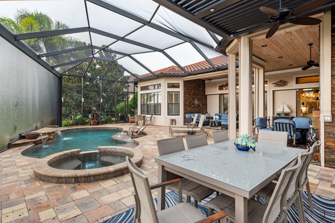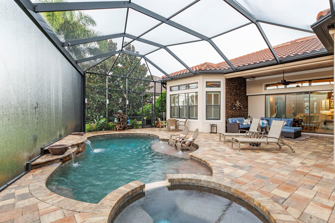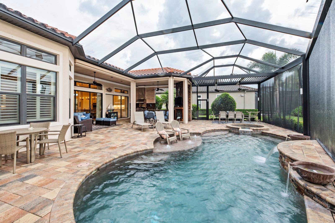13816 Palazzo Terrace
Brokerage Office: 352-629-6883
13816 Palazzo Terrace, BRADENTON, FL 34211



- MLS#: A4627014 ( Residential )
- Street Address: 13816 Palazzo Terrace
- Viewed: 5
- Price: $1,699,000
- Price sqft: $415
- Waterfront: Yes
- Wateraccess: Yes
- Waterfront Type: Pond
- Year Built: 2014
- Bldg sqft: 4098
- Bedrooms: 3
- Total Baths: 4
- Full Baths: 3
- 1/2 Baths: 1
- Garage / Parking Spaces: 3
- Days On Market: 59
- Additional Information
- Geolocation: 27.4479 / -82.4018
- County: MANATEE
- City: BRADENTON
- Zipcode: 34211
- Elementary School: Gullett Elementary
- Middle School: Dr Mona Jain Middle
- High School: Lakewood Ranch High
- Provided by: ECO LUXE REALTY
- Contact: Ryan Travis
- 941-724-1086

- DMCA Notice
-
DescriptionDont miss this amazing opportunity. Come see the lake front Francesca model with decorative exterior stacked stone set on a private cul de sac. This golf privilege deeded lot backs up to the golf course and preserve, truly one of the best lots in Esplanade. This home has been fully customized to fit every lifestyle. This 3 bedroom, 3.5 bath home has a separate office and an air conditioned 3 car garage. Some of the interior upgrades include travertine and hard wood flooring throughout, decorative tray ceilings with inlayed pecky cypress wood are featured in the entry and great room. The great room and office have been fitted out with stone and custom cabinetry. The gourmet kitchen has extended cabinetry, custom lighting and an oversized island to accommodate gatherings of all sizes. Not only is the kitchen perfect for company, there is also an entertainment bar adjacent to the great room and formal dining room. There is a surround sound system in the main living area, den, dining room and lanai perfect for any get together. In addition to the amazing interior, you can open up the rear pocket sliders to an expansive outdoor space. There is an expanded covered space that is perfect for outdoor living including a full outdoor kitchen and fireplace for the lovely cooler evenings. Expanding out the there is a large, motorized pergola with louvers that allow natural light or can be closed for additional covered space. Landscaping lighting was installed around the home to provide an ideal ambiance for any setting. In addition there are roll down shades to enclose the covered portion of the lanai. The pool features expansive views of the golf course and private preserve in addition to a spa and sun shelf for year round enjoyment. When you leave your dream home, there are unlimited amenities just a walk away. Esplanade features two separate amenity centers and a championship golf course. The main amenity center features a resort pool with hot tubs. There is the Bahama tiki bar for poolside drinks and food. The Barrel House restaurant and bar allows for more formal dining. Enjoy a spa day at the salon or hit the gym and the world class fitness center. When not relaxing, hit the links for a day of golf or enjoy pickleball, tennis or bocce with friends. Dont hesitate as this home will not last. Schedule your viewing today!
Property Location and Similar Properties
Property Features
Waterfront Description
- Pond
Appliances
- Bar Fridge
- Built-In Oven
- Cooktop
- Dishwasher
- Disposal
- Dryer
- Gas Water Heater
- Ice Maker
- Microwave
- Refrigerator
- Washer
Association Amenities
- Clubhouse
- Fitness Center
- Gated
- Golf Course
- Pickleball Court(s)
- Playground
- Pool
- Recreation Facilities
- Spa/Hot Tub
- Tennis Court(s)
- Trail(s)
Home Owners Association Fee
- 2920.00
Home Owners Association Fee Includes
- Common Area Taxes
- Pool
- Maintenance Grounds
- Management
- Recreational Facilities
Association Name
- ICON Management Services
Association Phone
- 941.747.7261
Builder Model
- Francesca
Builder Name
- Taylor Morrison
Carport Spaces
- 0.00
Close Date
- 0000-00-00
Cooling
- Central Air
- Mini-Split Unit(s)
Country
- US
Covered Spaces
- 0.00
Exterior Features
- Irrigation System
- Lighting
- Outdoor Grill
- Outdoor Kitchen
- Rain Gutters
- Shade Shutter(s)
- Sidewalk
- Sliding Doors
Flooring
- Hardwood
- Travertine
Garage Spaces
- 3.00
Heating
- Heat Pump
High School
- Lakewood Ranch High
Interior Features
- Built-in Features
- Ceiling Fans(s)
- Coffered Ceiling(s)
- Crown Molding
- Eat-in Kitchen
- High Ceilings
- In Wall Pest System
- Kitchen/Family Room Combo
- Open Floorplan
- Primary Bedroom Main Floor
- Solid Wood Cabinets
- Stone Counters
- Thermostat
- Tray Ceiling(s)
- Walk-In Closet(s)
- Wet Bar
- Window Treatments
Legal Description
- LOT 466-R ESPLANADE PH III REVISED PORTION PI#5799.4780/9
Levels
- One
Living Area
- 2841.00
Lot Features
- Cleared
- Cul-De-Sac
- On Golf Course
Middle School
- Dr Mona Jain Middle
Area Major
- 34211 - Bradenton/Lakewood Ranch Area
Net Operating Income
- 0.00
Occupant Type
- Owner
Parcel Number
- 579947809
Pets Allowed
- Cats OK
- Dogs OK
Pool Features
- Gunite
- Heated
- In Ground
- Tile
Property Type
- Residential
Roof
- Tile
School Elementary
- Gullett Elementary
Sewer
- Public Sewer
Tax Year
- 2023
Township
- 35
Utilities
- Cable Connected
- Electricity Connected
- Fire Hydrant
- Natural Gas Connected
- Public
- Sewer Connected
- Underground Utilities
- Water Connected
View
- Golf Course
- Trees/Woods
- Water
Virtual Tour Url
- https://www.propertypanorama.com/instaview/stellar/A4627014
Water Source
- Public
Year Built
- 2014
Zoning Code
- PDMU




