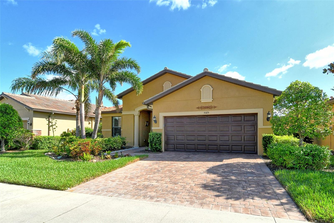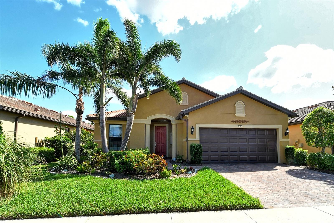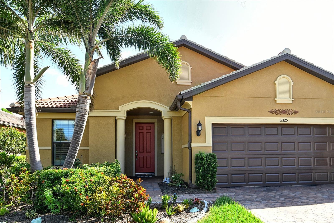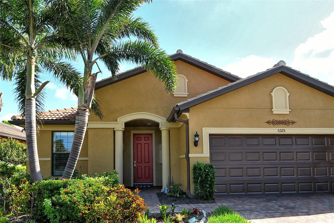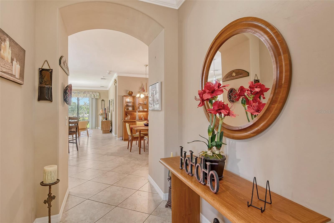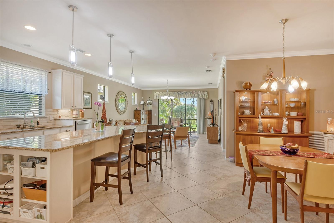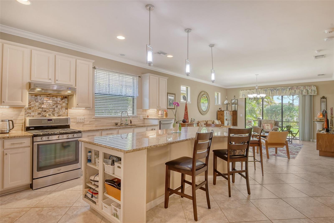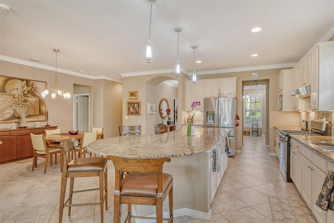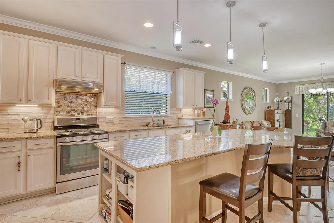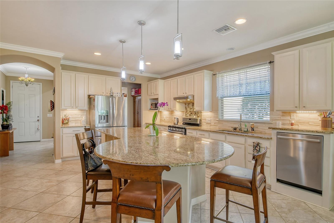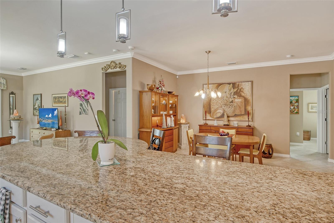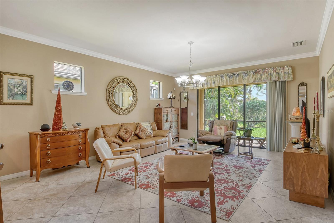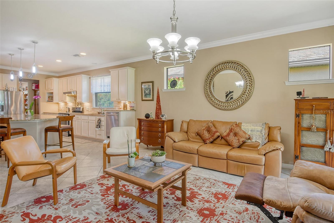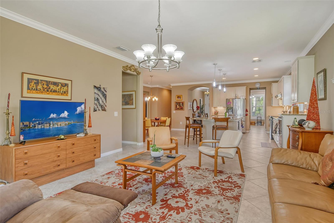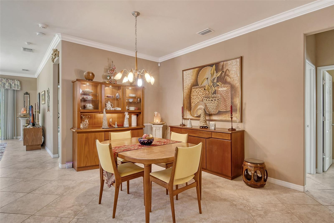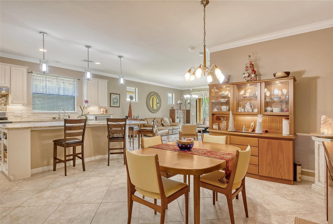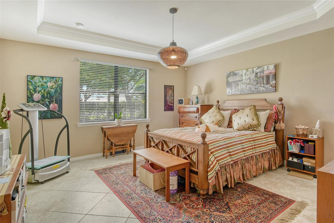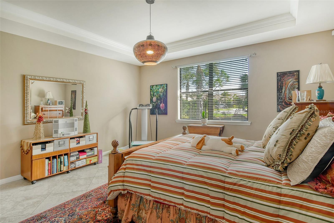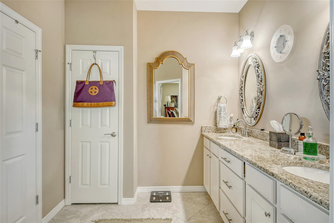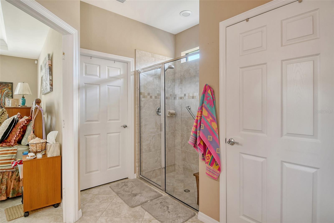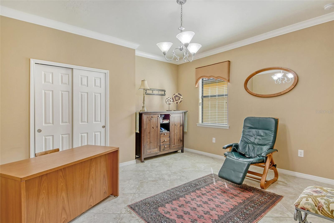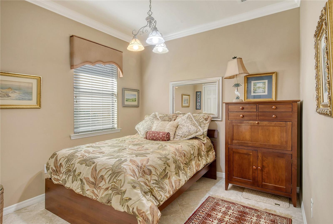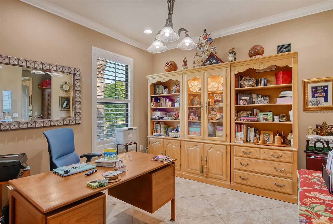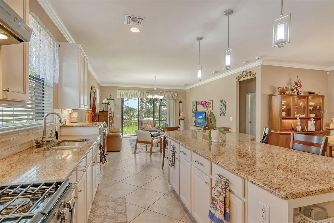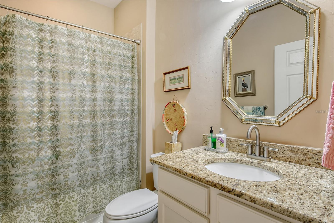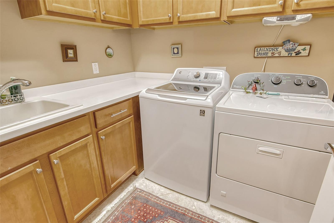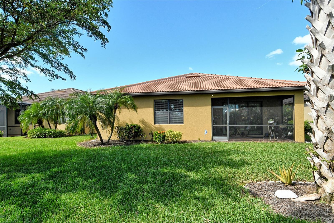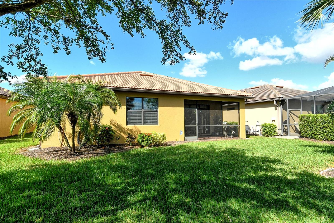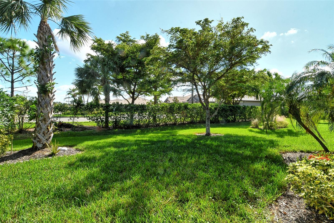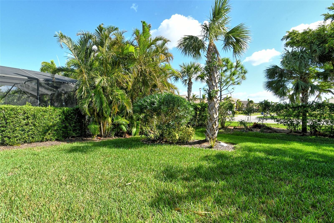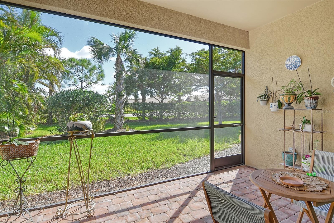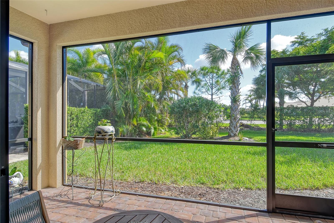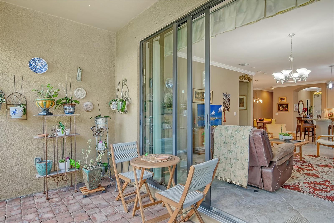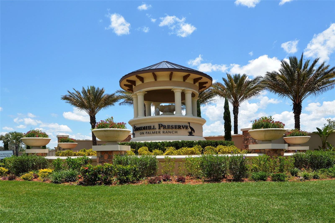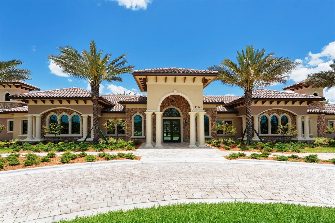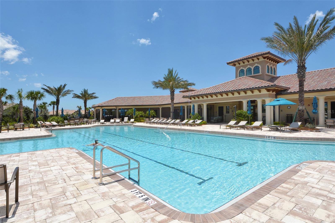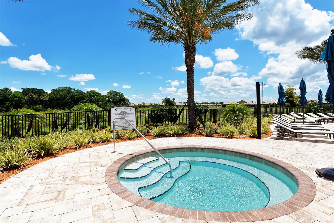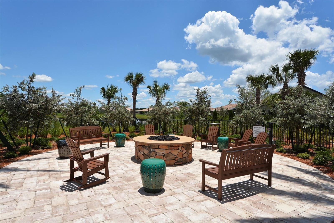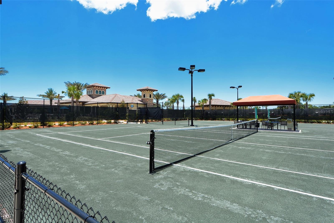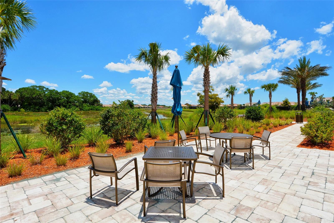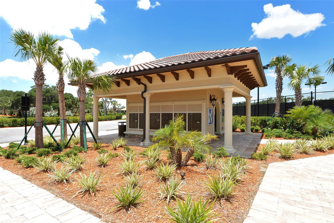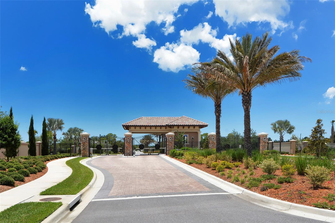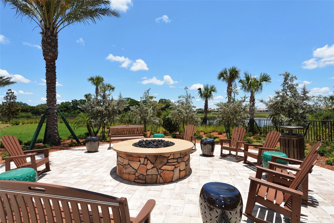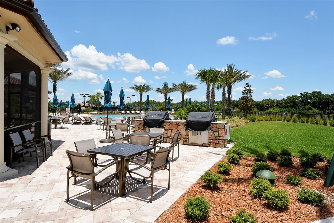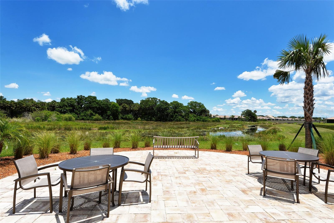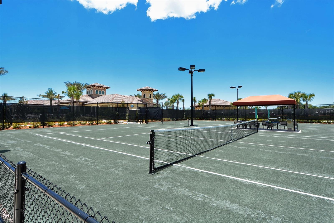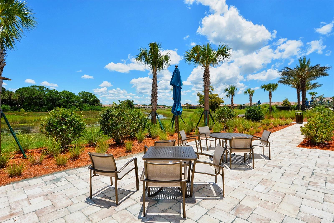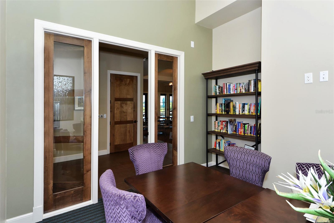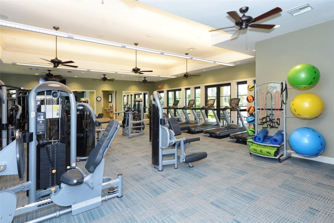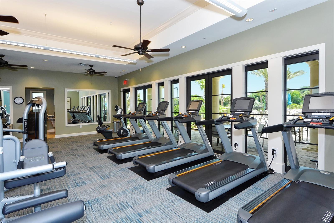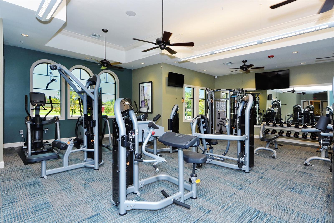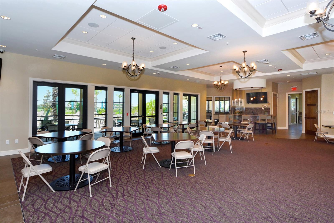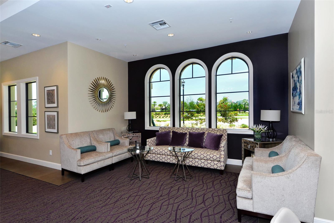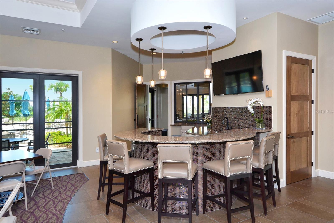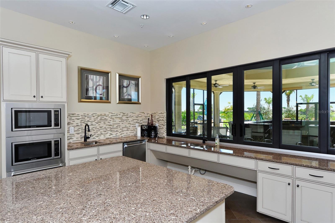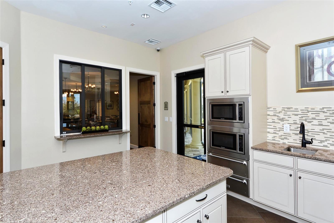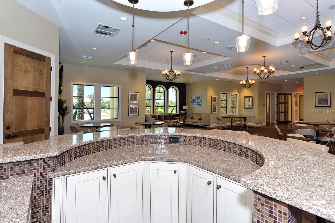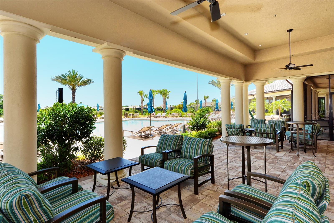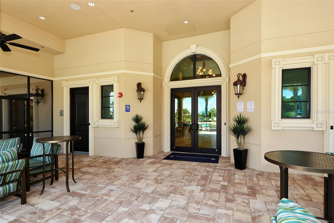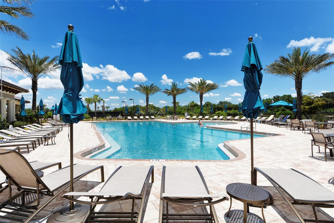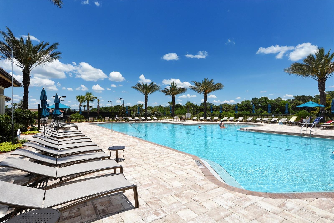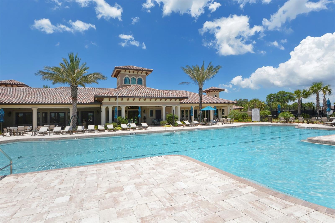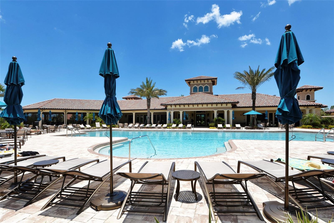5325 Sundew Drive
Brokerage Office: 352-629-6883
5325 Sundew Drive, SARASOTA, FL 34238



- MLS#: A4629101 ( Residential )
- Street Address: 5325 Sundew Drive
- Viewed: 14
- Price: $669,900
- Price sqft: $247
- Waterfront: No
- Year Built: 2014
- Bldg sqft: 2713
- Bedrooms: 3
- Total Baths: 2
- Full Baths: 2
- Garage / Parking Spaces: 2
- Days On Market: 53
- Additional Information
- Geolocation: 27.2199 / -82.4584
- County: SARASOTA
- City: SARASOTA
- Zipcode: 34238
- Subdivision: Sandhill Preserve
- Elementary School: Ashton Elementary
- Middle School: Sarasota Middle
- High School: Riverview High
- Provided by: COLDWELL BANKER SARASOTA CENT.
- Contact: Cynthia Bowers
- 941-487-5600

- DMCA Notice
-
DescriptionBest value in popular Sandhill Preserve on Palmer Ranch. Divosta built solid construction incurred no damage from recent hurricanes. This immaculate Martin Ray floor plan features over 2100 sq. ft. under air. 3 full bedrooms plus den & 2 full baths. Tiled throughout on the diagonal, no carpets. Plenty of room to add a pool but only a short distance to community center. This is a boutique community with just over 300 homes. The community features a community pool, jacuzzi, fitness center, pickle ball, luxurious club house, fire pit, barefoot bar area tennis & more. Located in the heart of Palmer Ranch just minutes from world famous Siesta Key beach, shopping, restaurants & Legacy bike trail.
Property Location and Similar Properties
Property Features
Appliances
- Convection Oven
- Cooktop
- Dishwasher
- Disposal
- Dryer
- Gas Water Heater
- Microwave
- Range
- Range Hood
- Refrigerator
- Washer
Association Amenities
- Clubhouse
- Fence Restrictions
- Fitness Center
- Gated
- Lobby Key Required
- Maintenance
- Pickleball Court(s)
- Playground
- Recreation Facilities
- Spa/Hot Tub
- Tennis Court(s)
- Vehicle Restrictions
Home Owners Association Fee
- 1299.31
Home Owners Association Fee Includes
- Guard - 24 Hour
- Common Area Taxes
- Escrow Reserves Fund
- Maintenance Grounds
- Management
- Private Road
- Recreational Facilities
Association Name
- Advanced Mgmt
Carport Spaces
- 0.00
Close Date
- 0000-00-00
Cooling
- Central Air
Country
- US
Covered Spaces
- 0.00
Exterior Features
- Hurricane Shutters
- Irrigation System
- Rain Gutters
- Sidewalk
- Sliding Doors
- Sprinkler Metered
Flooring
- Ceramic Tile
Garage Spaces
- 2.00
Heating
- Central
High School
- Riverview High
Interior Features
- Ceiling Fans(s)
- Crown Molding
- Open Floorplan
- Stone Counters
- Window Treatments
Legal Description
- LOT 44
- SANDHILL PRESERVE UNIT 1
Levels
- One
Living Area
- 2107.00
Lot Features
- In County
- Sidewalk
- Paved
- Private
Middle School
- Sarasota Middle
Area Major
- 34238 - Sarasota/Sarasota Square
Net Operating Income
- 0.00
Occupant Type
- Owner
Parcel Number
- 0136140026
Parking Features
- Driveway
- Garage Door Opener
- Off Street
Pets Allowed
- Yes
Property Type
- Residential
Roof
- Tile
School Elementary
- Ashton Elementary
Sewer
- Public Sewer
Style
- Custom
Tax Year
- 2023
Township
- 37S
Utilities
- Cable Connected
- Electricity Connected
- Natural Gas Connected
- Public
- Sprinkler Meter
- Street Lights
- Underground Utilities
View
- Garden
Views
- 14
Virtual Tour Url
- https://pix360.com/phototour5/38357/
Water Source
- Public
Year Built
- 2014
Zoning Code
- RSF2

