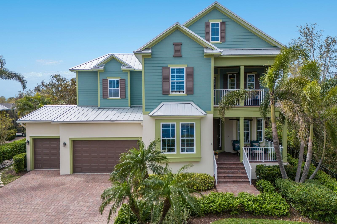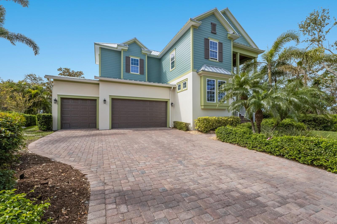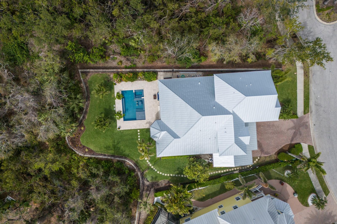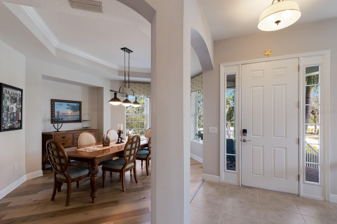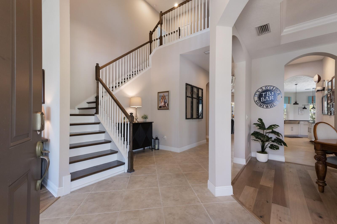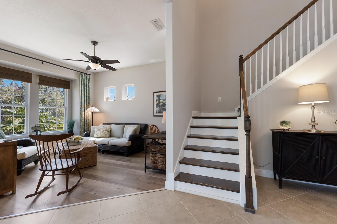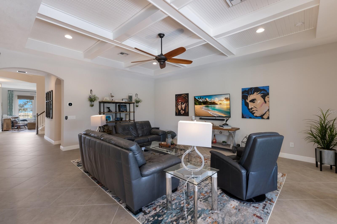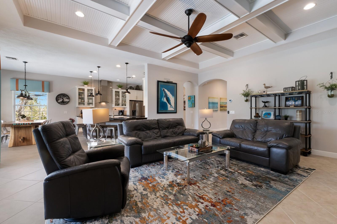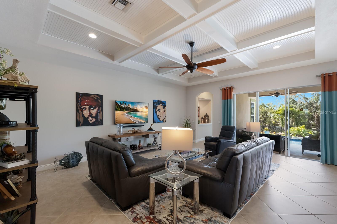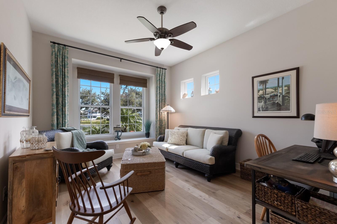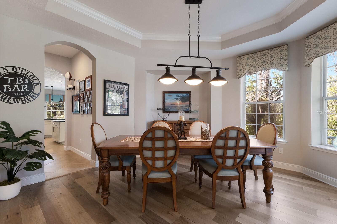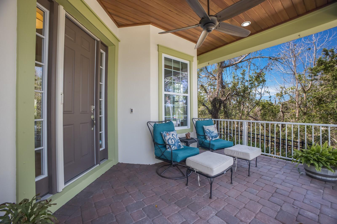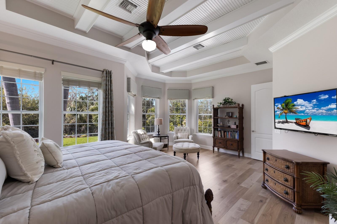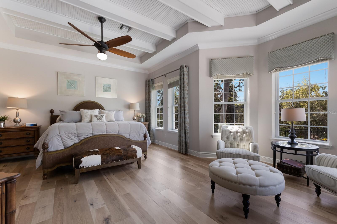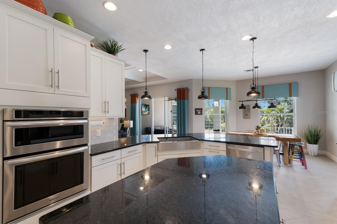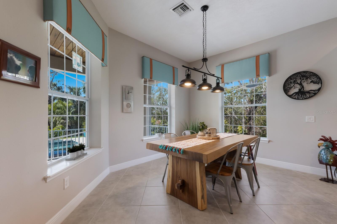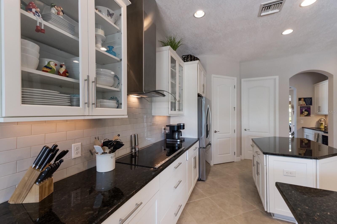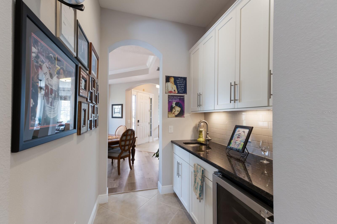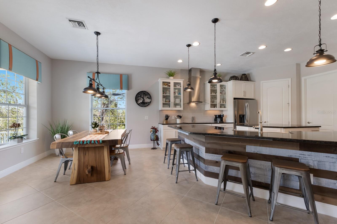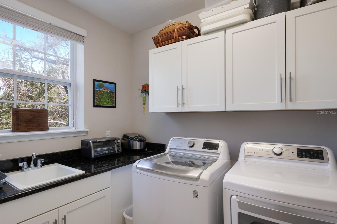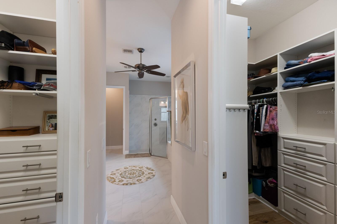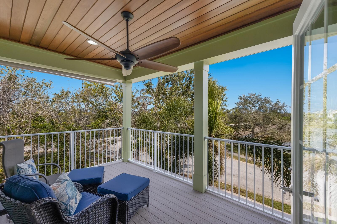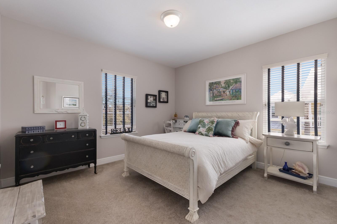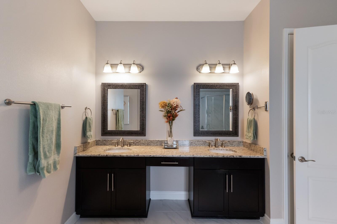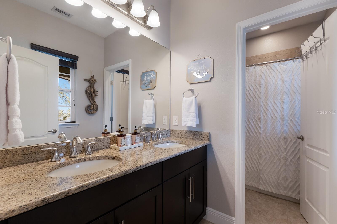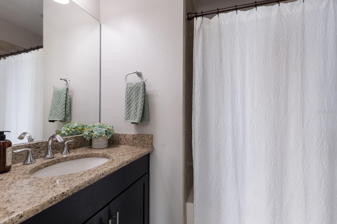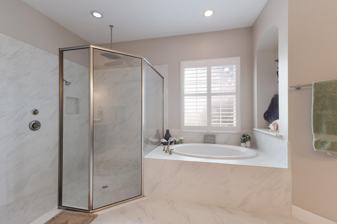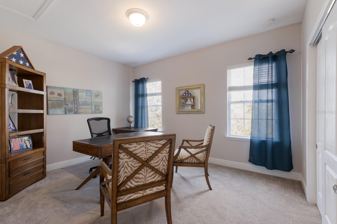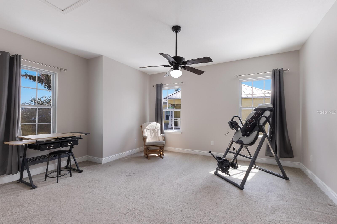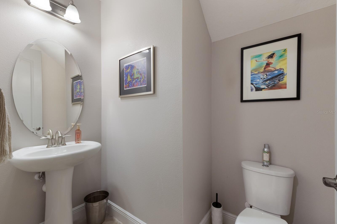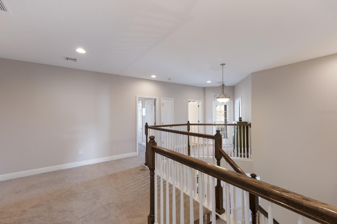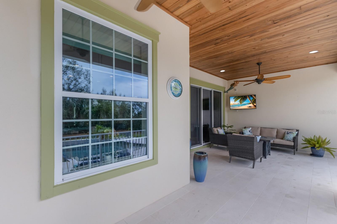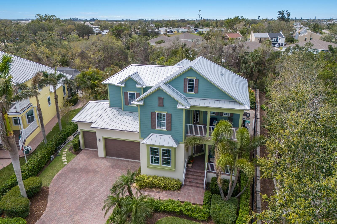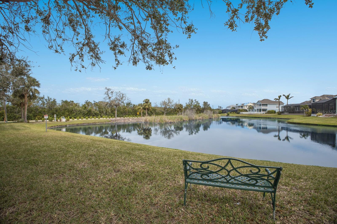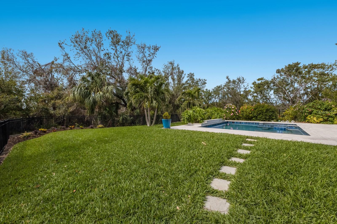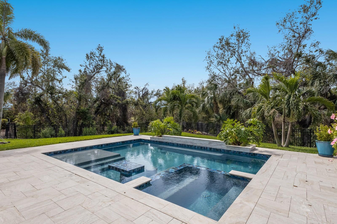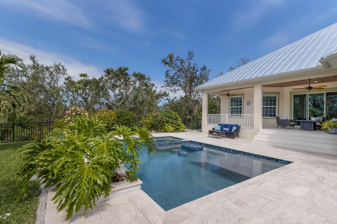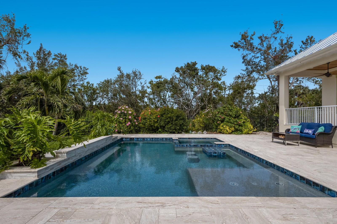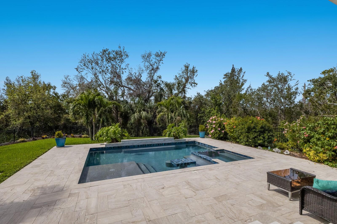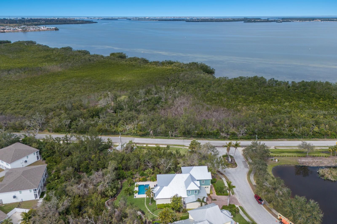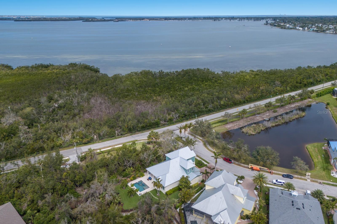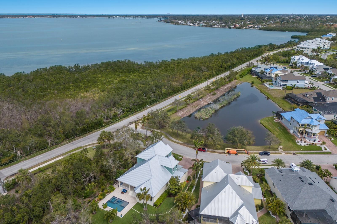8227 37th Avenue Circle W
Brokerage Office: 352-629-6883
8227 37th Avenue Circle W, BRADENTON, FL 34209



- MLS#: A4644632 ( Residential )
- Street Address: 8227 37th Avenue Circle W
- Viewed: 54
- Price: $1,299,000
- Price sqft: $257
- Waterfront: No
- Year Built: 2015
- Bldg sqft: 5052
- Bedrooms: 4
- Total Baths: 4
- Full Baths: 3
- 1/2 Baths: 1
- Garage / Parking Spaces: 3
- Days On Market: 42
- Additional Information
- Geolocation: 27.4667 / -82.6449
- County: MANATEE
- City: BRADENTON
- Zipcode: 34209
- Subdivision: Palma Vista
- Provided by: AMI REALTY GROUP
- Contact: George DeSear
- 941-794-0204

- DMCA Notice
Description
Sophisticated Transitional Modern Home in Palma Vista. Discover this beautifully designed 4 bedroom, 3.5 bathroom residence in the sought after Palma Vista neighborhood. Spanning 3,619 sq. ft., this home effortlessly blends modern craftsman style elegance with inviting warmth and functionality. Step inside to find a thoughtfully designed layout featuring a spacious eat in kitchen that flows seamlessly into the family room, opening directly to the pool and hot tubperfect for indoor outdoor living. A separate dining and living room combination adds flexibility for both everyday living and entertaining, while a stylish wet bar elevates the home's hosting potential. The first floor primary suite serves as a private retreat, boasting an oversized en suite bathroom designed with comfort and relaxation in mind. Upstairs, generously sized bedrooms provide space for family or guests, while a versatile loft area is ideal for a playroom, reading nook, or home gym setup. Additional features include a 150 square foot internal storage room upstairs that could easily be air conditioned and converted into an office, hobby room, or additional living space.
Enjoy serene outdoor living year round with a mosquito misting system, three inviting porches, and a private backyard oasis with no rear neighbors. This home's transitional modern design offers timeless appeal, complemented by expansive living areas, custom finishes, and thoughtful details throughout. Dont miss this exceptional opportunityschedule your private tour today!
Description
Sophisticated Transitional Modern Home in Palma Vista. Discover this beautifully designed 4 bedroom, 3.5 bathroom residence in the sought after Palma Vista neighborhood. Spanning 3,619 sq. ft., this home effortlessly blends modern craftsman style elegance with inviting warmth and functionality. Step inside to find a thoughtfully designed layout featuring a spacious eat in kitchen that flows seamlessly into the family room, opening directly to the pool and hot tubperfect for indoor outdoor living. A separate dining and living room combination adds flexibility for both everyday living and entertaining, while a stylish wet bar elevates the home's hosting potential. The first floor primary suite serves as a private retreat, boasting an oversized en suite bathroom designed with comfort and relaxation in mind. Upstairs, generously sized bedrooms provide space for family or guests, while a versatile loft area is ideal for a playroom, reading nook, or home gym setup. Additional features include a 150 square foot internal storage room upstairs that could easily be air conditioned and converted into an office, hobby room, or additional living space.
Enjoy serene outdoor living year round with a mosquito misting system, three inviting porches, and a private backyard oasis with no rear neighbors. This home's transitional modern design offers timeless appeal, complemented by expansive living areas, custom finishes, and thoughtful details throughout. Dont miss this exceptional opportunityschedule your private tour today!
Property Location and Similar Properties






Property Features
Appliances
- Built-In Oven
- Cooktop
- Dishwasher
- Disposal
- Dryer
- Microwave
- Refrigerator
- Washer
- Wine Refrigerator
Home Owners Association Fee
- 625.00
Association Name
- Marie Benoit
Carport Spaces
- 0.00
Close Date
- 0000-00-00
Cooling
- Central Air
Country
- US
Covered Spaces
- 0.00
Exterior Features
- Irrigation System
- Rain Gutters
Flooring
- Carpet
- Ceramic Tile
- Tile
- Recycled/Composite Flooring
Garage Spaces
- 3.00
Heating
- Central
Insurance Expense
- 0.00
Interior Features
- Ceiling Fans(s)
- Eat-in Kitchen
- High Ceilings
- Kitchen/Family Room Combo
- Primary Bedroom Main Floor
- Solid Surface Counters
- Solid Wood Cabinets
- Stone Counters
- Window Treatments
Legal Description
- LOT 17 PALMA VISTA SUBDIVISION PI#51570.1285/9
Levels
- Two
Living Area
- 3619.00
Area Major
- 34209 - Bradenton/Palma Sola
Net Operating Income
- 0.00
Occupant Type
- Owner
Open Parking Spaces
- 0.00
Other Expense
- 0.00
Parcel Number
- 5157012859
Pets Allowed
- Cats OK
- Dogs OK
- Yes
Pool Features
- Heated
- In Ground
Property Type
- Residential
Roof
- Metal
Sewer
- Public Sewer
Tax Year
- 2024
Township
- 35S
Utilities
- Cable Connected
- Public
Views
- 54
Virtual Tour Url
- https://www.propertypanorama.com/instaview/stellar/A4644632
Water Source
- Public
Year Built
- 2015
Zoning Code
- PDR

